All Fireplaces Living Room Design Photos with White Walls
Refine by:
Budget
Sort by:Popular Today
21 - 40 of 78,723 photos
Item 1 of 3

This is an example of a mid-sized contemporary formal open concept living room in Geelong with white walls, light hardwood floors, a standard fireplace, a brick fireplace surround and a wall-mounted tv.

This is an example of a mid-sized contemporary open concept living room in Melbourne with white walls, laminate floors, a standard fireplace, a wood fireplace surround, a wall-mounted tv, brown floor, recessed and panelled walls.

This is an example of a mid-sized beach style open concept living room in Sydney with white walls, concrete floors, a corner fireplace, grey floor and planked wall panelling.

Modern living room in Melbourne with white walls, light hardwood floors, a ribbon fireplace and beige floor.
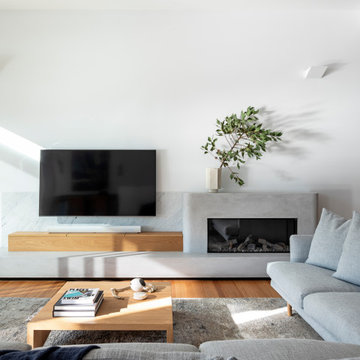
This is an example of a contemporary living room in Sydney with white walls, a ribbon fireplace and a wall-mounted tv.
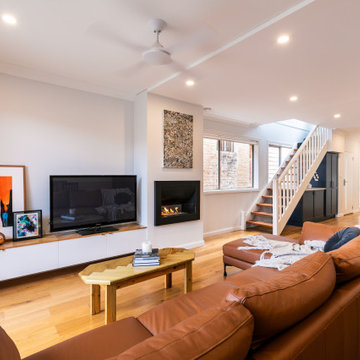
Inspiration for a contemporary living room in Sydney with white walls, medium hardwood floors, a standard fireplace, a freestanding tv and brown floor.

Custom gas fireplace, stone cladding, sheer curtains
Contemporary formal open concept living room in Canberra - Queanbeyan with carpet, a standard fireplace, a stone fireplace surround, white walls, a freestanding tv and beige floor.
Contemporary formal open concept living room in Canberra - Queanbeyan with carpet, a standard fireplace, a stone fireplace surround, white walls, a freestanding tv and beige floor.
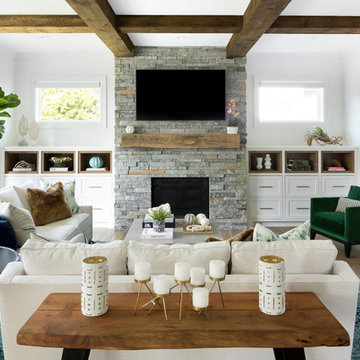
Stacked stone, reclaimed ceiling beams, oak floors with custom stain, custom cabinets BM super white with oak niches, windows have auto Hunter Douglas shades furnishing from ID - White Crypton fabric on sofa and green velvet chairs. Antique Turkish rug and super white walls.
Image by @Spacecrafting

Our clients desired an organic and airy look for their kitchen and living room areas. Our team began by painting the entire home a creamy white and installing all new white oak floors throughout. The former dark wood kitchen cabinets were removed to make room for the new light wood and white kitchen. The clients originally requested an "all white" kitchen, but the designer suggested bringing in light wood accents to give the kitchen some additional contrast. The wood ceiling cloud helps to anchor the space and echoes the new wood ceiling beams in the adjacent living area. To further incorporate the wood into the design, the designer framed each cabinetry wall with white oak "frames" that coordinate with the wood flooring. Woven barstools, textural throw pillows and olive trees complete the organic look. The original large fireplace stones were replaced with a linear ripple effect stone tile to add modern texture. Cozy accents and a few additional furniture pieces were added to the clients existing sectional sofa and chairs to round out the casually sophisticated space.
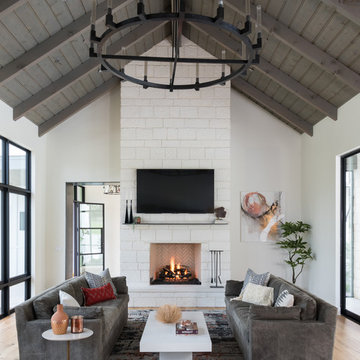
Michael Hunter Photography
Inspiration for a country living room in Austin with white walls, medium hardwood floors, a standard fireplace, a stone fireplace surround, a wall-mounted tv and brown floor.
Inspiration for a country living room in Austin with white walls, medium hardwood floors, a standard fireplace, a stone fireplace surround, a wall-mounted tv and brown floor.
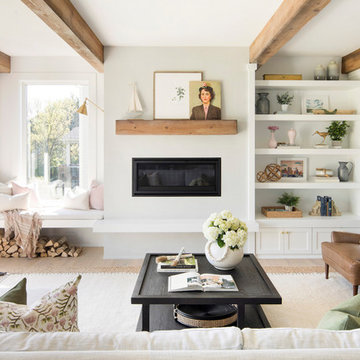
Inspiration for a country formal living room in Minneapolis with white walls, light hardwood floors, a ribbon fireplace, a metal fireplace surround and no tv.
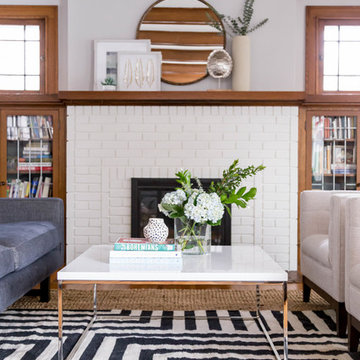
This is an example of a small midcentury formal enclosed living room in Minneapolis with white walls, light hardwood floors, a standard fireplace, a brick fireplace surround, no tv and brown floor.
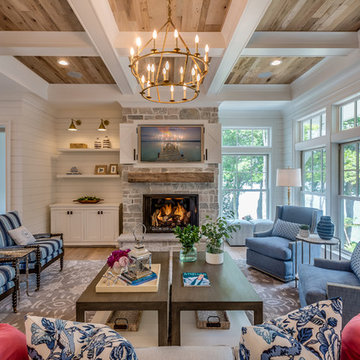
Photo of a beach style formal living room in Minneapolis with white walls, light hardwood floors, a standard fireplace, a stone fireplace surround and a concealed tv.

A stunning Heriz rug was added to existing furnishings to pull the room together, along with colorful designer pillows and a Spanish bench, using fabrics from Schumacher and Kathryn M. Ireland collections.

Inspiration for a mid-sized beach style open concept living room in Other with white walls, light hardwood floors, a standard fireplace, a plaster fireplace surround, no tv, beige floor and planked wall panelling.

The cozy Mid Century Modern family room features an original stacked stone fireplace and exposed ceiling beams. The bright and open space provides the perfect entertaining area for friends and family. A glimpse into the adjacent kitchen reveals walnut barstools and a striking mix of kitchen cabinet colors in deep blue and walnut.
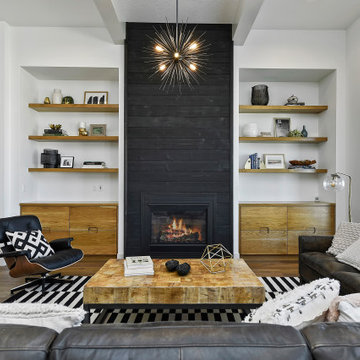
The Gold Fork is a contemporary mid-century design with clean lines, large windows, and the perfect mix of stone and wood. Taking that design aesthetic to an open floor plan offers great opportunities for functional living spaces, smart storage solutions, and beautifully appointed finishes. With a nod to modern lifestyle, the tech room is centrally located to create an exciting mixed-use space for the ability to work and live. Always the heart of the home, the kitchen is sleek in design with a full-service butler pantry complete with a refrigerator and loads of storage space.
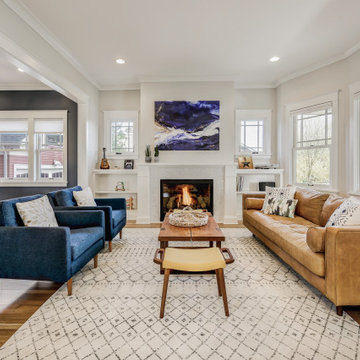
Photograph by Travis Peterson.
Large transitional formal open concept living room in Seattle with white walls, light hardwood floors, a standard fireplace, a tile fireplace surround, no tv and brown floor.
Large transitional formal open concept living room in Seattle with white walls, light hardwood floors, a standard fireplace, a tile fireplace surround, no tv and brown floor.
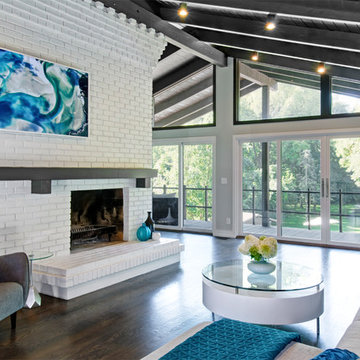
Mid-Century Modern Living Room- white brick fireplace, paneled ceiling, spotlights, blue accents, sliding glass door, wood floor
Inspiration for a mid-sized midcentury open concept living room in Columbus with white walls, dark hardwood floors, a brick fireplace surround, brown floor and a standard fireplace.
Inspiration for a mid-sized midcentury open concept living room in Columbus with white walls, dark hardwood floors, a brick fireplace surround, brown floor and a standard fireplace.
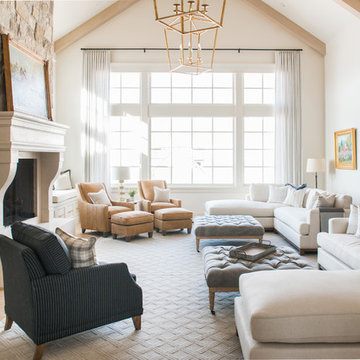
Rebecca Westover
Photo of a large traditional formal enclosed living room in Salt Lake City with white walls, light hardwood floors, a standard fireplace, a stone fireplace surround, no tv and beige floor.
Photo of a large traditional formal enclosed living room in Salt Lake City with white walls, light hardwood floors, a standard fireplace, a stone fireplace surround, no tv and beige floor.
All Fireplaces Living Room Design Photos with White Walls
2