All Fireplace Surrounds Living Room Design Photos with White Walls
Refine by:
Budget
Sort by:Popular Today
121 - 140 of 68,720 photos
Item 1 of 3

« L’esthétisme économique »
Ancien fleuron industriel, la ville de Pantin semble aujourd’hui prendre une toute autre dimension. Tout change très vite : Les services, les transports, l’urbanisme,.. Beaucoup de personnes sont allés s’installer dans cette ville de plus en plus prospère. C’est le cas notamment de Stéphane, architecte, 41 ans, qui quitta la capitale pour aller installer ses bureaux au delà du périphérique dans un superbe atelier en partie rénové. En partie car les fenêtres étaient toujours d’origine ! En effet, celles-ci dataient de 1956 et étaient composées d’aluminium basique dont les carreaux étaient en simple vitrage, donc très énergivores.
Le projet de Stephane était donc de finaliser cette rénovation en modernisant, notamment, ses fenêtres. En tant qu’architecte, il souhaitait conserver une harmonie au sein des pièces, pour maintenir cette chaleur et cette élégance qu’ont souvent les ateliers. Cependant, Stephane disposait d’un budget précis qu’il ne fallait surtout pas dépasser. Quand nous nous sommes rencontrés, Stephane nous a tout de suite dit « J’aime le bois. J’ai un beau parquet, je souhaite préserver cet aspect d’antan. Mais je suis limité en terme de budget ».
Afin d’atteindre son objectif, Hopen a proposé à Stephane un type de fenêtre très performant dont l’esthétisme respecterait ce désir d’élégance. Nous lui avons ainsi proposé nos fenêtres VEKA 70 PVC double vitrage avec finition intérieur en aspect bois.
Il a immédiatement trouvé le rapport qualité/prix imbattable (Stephane avait d’autres devis en amont). 4 jours après, la commande était passée. Stéphane travaille désormais avec ses équipes dans une atmosphère chaleureuse, conviviale et authentique.
Nous avons demandé à Stephane de définir HOPEN en 3 mots, voilà ce qu’il a répondu : « Qualité, sens de l’humain, professionnalisme »
Descriptif technique des ouvrants installés :
8 fenêtres de type VEKA70 PVC double vitrage à ouverture battantes en finition aspect bois de H210 X L85
1 porte-fenêtres coulissante de type VEKA 70 PVC double vitrage en finition aspect bois de H 230 X L 340

Large contemporary open concept living room in Grand Rapids with white walls, light hardwood floors, a standard fireplace, a concrete fireplace surround and exposed beam.

Great Room of Newport Home.
Expansive contemporary open concept living room in Nashville with white walls, medium hardwood floors, a standard fireplace, a tile fireplace surround, a built-in media wall and recessed.
Expansive contemporary open concept living room in Nashville with white walls, medium hardwood floors, a standard fireplace, a tile fireplace surround, a built-in media wall and recessed.

French modern home, featuring living, stone fireplace, and sliding glass doors.
Design ideas for a large contemporary formal open concept living room in Denver with white walls, light hardwood floors, a standard fireplace, a stone fireplace surround, no tv and beige floor.
Design ideas for a large contemporary formal open concept living room in Denver with white walls, light hardwood floors, a standard fireplace, a stone fireplace surround, no tv and beige floor.

This is the living room and a peak of the dining room at our Cowan Ave. project in Los Angeles, CA
This is an example of a mid-sized contemporary formal enclosed living room in Los Angeles with white walls, medium hardwood floors, a standard fireplace, a brick fireplace surround, a wall-mounted tv and brown floor.
This is an example of a mid-sized contemporary formal enclosed living room in Los Angeles with white walls, medium hardwood floors, a standard fireplace, a brick fireplace surround, a wall-mounted tv and brown floor.
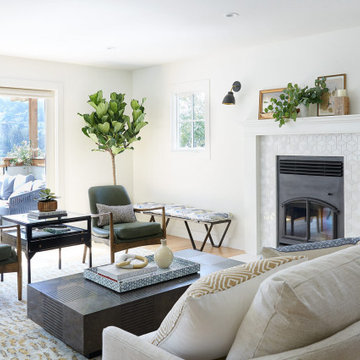
Our Oakland studio used an interplay of printed wallpaper, metal accents, and sleek furniture to give this home a new, chic look:
---
Designed by Oakland interior design studio Joy Street Design. Serving Alameda, Berkeley, Orinda, Walnut Creek, Piedmont, and San Francisco.
For more about Joy Street Design, click here:
https://www.joystreetdesign.com/
To learn more about this project, click here:
https://www.joystreetdesign.com/portfolio/oakland-home-facelift

Seashell Oak Hardwood – The Ventura Hardwood Flooring Collection is contemporary and designed to look gently aged and weathered, while still being durable and stain resistant. Hallmark Floor’s 2mm slice-cut style, combined with a wire brushed texture applied by hand, offers a truly natural look for contemporary living.

Reclaimed timber beams, hardwood floor, and brick fireplace.
Photo of a country living room in Other with white walls, medium hardwood floors, a standard fireplace, a brick fireplace surround, a wall-mounted tv, brown floor, exposed beam and planked wall panelling.
Photo of a country living room in Other with white walls, medium hardwood floors, a standard fireplace, a brick fireplace surround, a wall-mounted tv, brown floor, exposed beam and planked wall panelling.
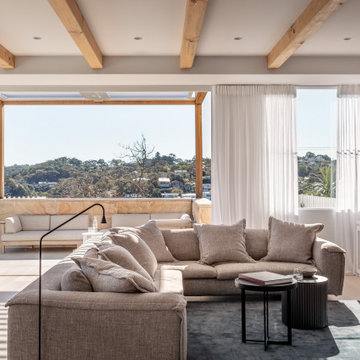
Open-plan living and dining room flooded with natural light. In winter the family love to gather around the sandstone fireplace - including the cat.
Inspiration for a contemporary living room in Sydney with white walls, light hardwood floors, a standard fireplace, a stone fireplace surround and exposed beam.
Inspiration for a contemporary living room in Sydney with white walls, light hardwood floors, a standard fireplace, a stone fireplace surround and exposed beam.
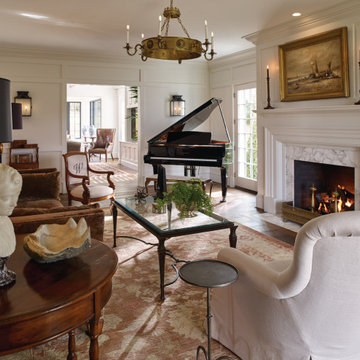
View of Living Room, and Family Room beyond.
Photo of a mid-sized traditional enclosed living room in Other with a music area, white walls, medium hardwood floors, a standard fireplace, a stone fireplace surround, brown floor and wood walls.
Photo of a mid-sized traditional enclosed living room in Other with a music area, white walls, medium hardwood floors, a standard fireplace, a stone fireplace surround, brown floor and wood walls.
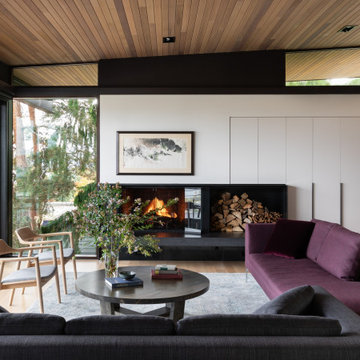
Design ideas for a contemporary open concept living room in Seattle with white walls, medium hardwood floors, a ribbon fireplace, a metal fireplace surround and wood.
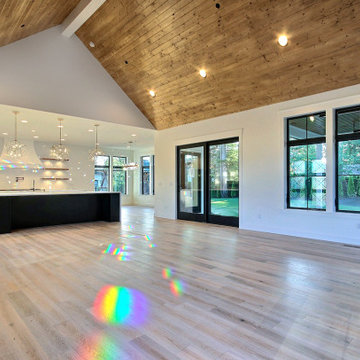
This Beautiful Multi-Story Modern Farmhouse Features a Master On The Main & A Split-Bedroom Layout • 5 Bedrooms • 4 Full Bathrooms • 1 Powder Room • 3 Car Garage • Vaulted Ceilings • Den • Large Bonus Room w/ Wet Bar • 2 Laundry Rooms • So Much More!
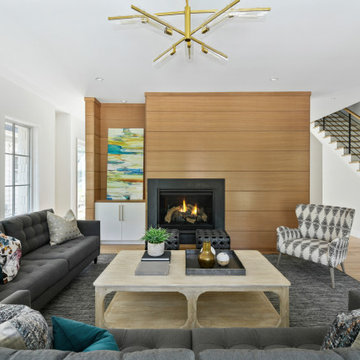
This new, custom home is designed to blend into the existing “Cottage City” neighborhood in Linden Hills. To accomplish this, we incorporated the “Gambrel” roof form, which is a barn-shaped roof that reduces the scale of a 2-story home to appear as a story-and-a-half. With a Gambrel home existing on either side, this is the New Gambrel on the Block.
This home has a traditional--yet fresh--design. The columns, located on the front porch, are of the Ionic Classical Order, with authentic proportions incorporated. Next to the columns is a light, modern, metal railing that stands in counterpoint to the home’s classic frame. This balance of traditional and fresh design is found throughout the home.
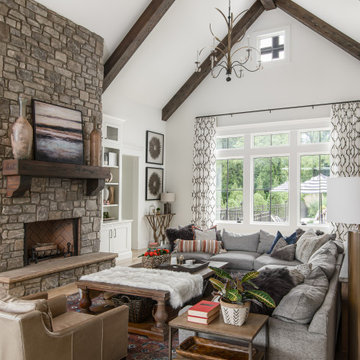
Architecture: Noble Johnson Architects
Interior Design: Rachel Hughes - Ye Peddler
Photography: Garett + Carrie Buell of Studiobuell/ studiobuell.com
Large transitional open concept living room in Nashville with white walls, medium hardwood floors, a standard fireplace, a stone fireplace surround, vaulted, exposed beam and brown floor.
Large transitional open concept living room in Nashville with white walls, medium hardwood floors, a standard fireplace, a stone fireplace surround, vaulted, exposed beam and brown floor.
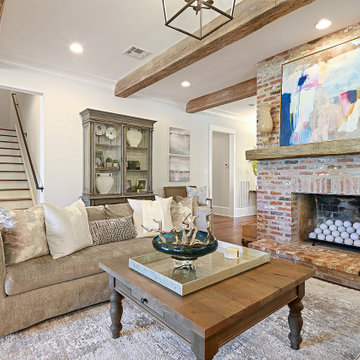
Large eclectic formal open concept living room in Other with white walls, medium hardwood floors, a standard fireplace, a stone fireplace surround, a wall-mounted tv, brown floor and wallpaper.
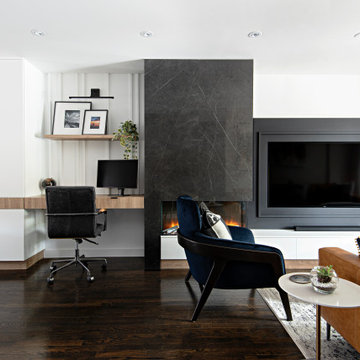
Design ideas for a small modern open concept living room in Toronto with white walls, dark hardwood floors, a corner fireplace, a tile fireplace surround, a built-in media wall and brown floor.
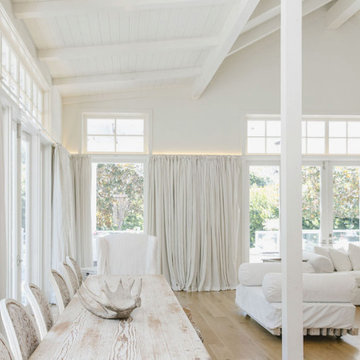
Living room, Modern french farmhouse. Light and airy. Garden Retreat by Burdge Architects in Malibu, California.
Inspiration for an expansive country formal open concept living room in Los Angeles with white walls, light hardwood floors, a two-sided fireplace, a concrete fireplace surround, no tv, brown floor and exposed beam.
Inspiration for an expansive country formal open concept living room in Los Angeles with white walls, light hardwood floors, a two-sided fireplace, a concrete fireplace surround, no tv, brown floor and exposed beam.
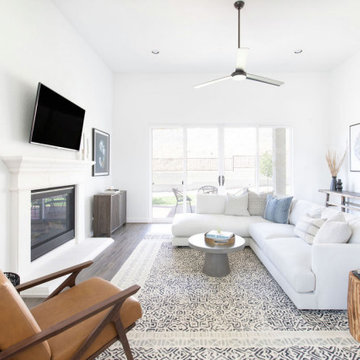
Design ideas for a mid-sized modern open concept living room in Austin with white walls, medium hardwood floors, a standard fireplace, a stone fireplace surround and grey floor.
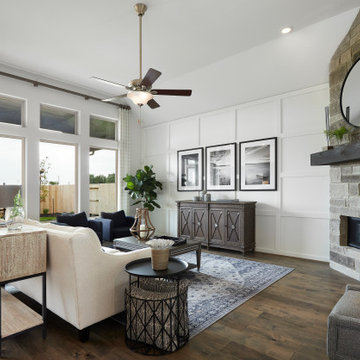
This is an example of a mid-sized transitional open concept living room in Other with white walls, dark hardwood floors, a corner fireplace, a stone fireplace surround, brown floor and panelled walls.
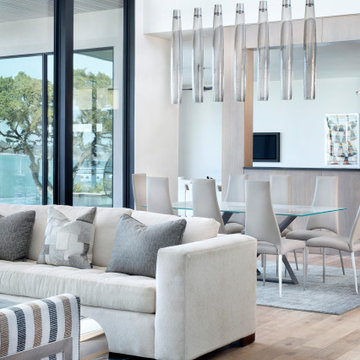
This is an example of a large modern formal open concept living room in Austin with white walls, medium hardwood floors, a ribbon fireplace, a stone fireplace surround, a concealed tv, brown floor and panelled walls.
All Fireplace Surrounds Living Room Design Photos with White Walls
7