Living Room Design Photos with Wood and Brick Walls
Refine by:
Budget
Sort by:Popular Today
41 - 60 of 137 photos
Item 1 of 3
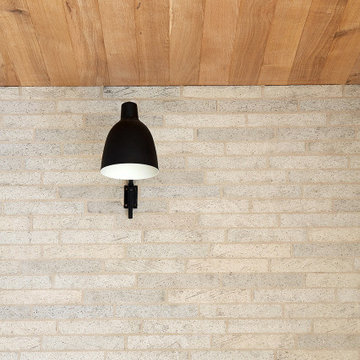
Inspiration for a mid-sized scandinavian living room in Tokyo with grey walls, wood and brick walls.
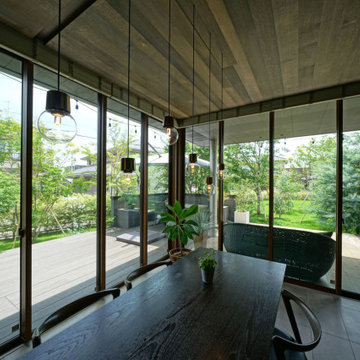
リビングからのウッドデッキとタイルテラスの眺めです。左側はシマトネリコ株立で十分に目隠しをしています。正面にはモミジとミモザを植えて、春には黄色い花を秋には紅葉をお楽しみいただけます。
Inspiration for an expansive modern open concept living room in Other with a home bar, grey walls, porcelain floors, no fireplace, no tv, beige floor, wood and brick walls.
Inspiration for an expansive modern open concept living room in Other with a home bar, grey walls, porcelain floors, no fireplace, no tv, beige floor, wood and brick walls.
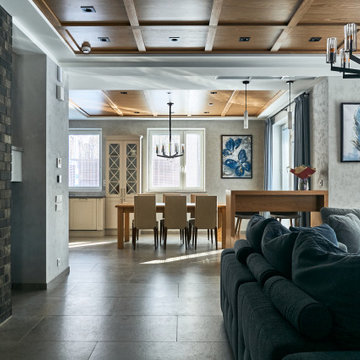
Inspiration for a large contemporary formal open concept living room in Moscow with grey walls, porcelain floors, grey floor, coffered, recessed, wood and brick walls.
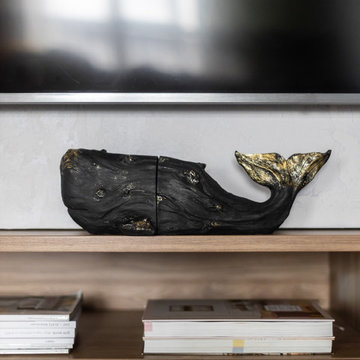
Photo of a mid-sized contemporary living room in Other with blue walls, laminate floors, a wall-mounted tv, wood and brick walls.
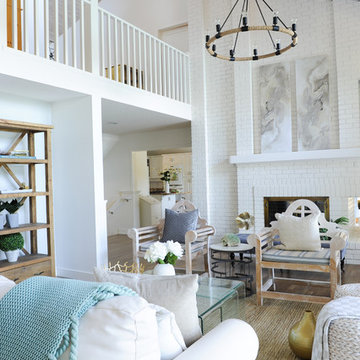
We took this dark and dated living room and made it into a beautiful bright space. With new flooring, paint, white-washing the brick and lighting we brought out the potential in the space.
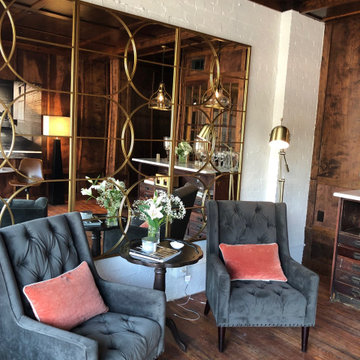
Our office was renovated in 2019 with a complete head-to-toe upfit. Combining a variety of style that worked well with the space, it's a collaboration of industrial and eclectic. It's extremely represenatative of our business brand, ethos, and style which is well reflected in each area of the office. Highlighted here is the client waiting area.
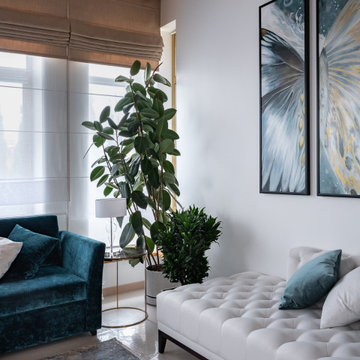
Дизайн-проект реализован Бюро9: Комплектация и декорирование. Руководитель Архитектор-Дизайнер Екатерина Ялалтынова.
Mid-sized transitional formal enclosed living room in Moscow with white walls, porcelain floors, beige floor, wood and brick walls.
Mid-sized transitional formal enclosed living room in Moscow with white walls, porcelain floors, beige floor, wood and brick walls.
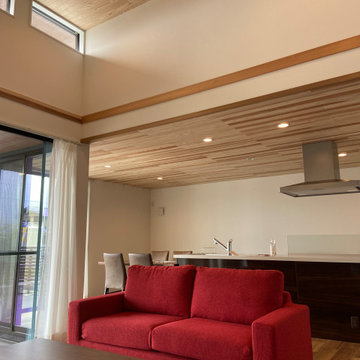
Photo of a mid-sized modern enclosed living room with black walls, light hardwood floors, a freestanding tv, wood and brick walls.
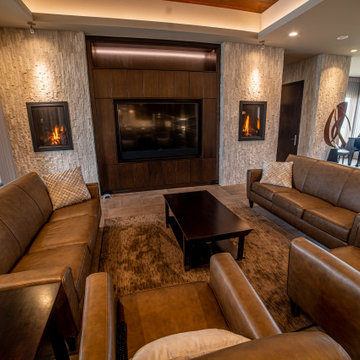
Inspiration for a contemporary open concept living room in Other with beige walls, porcelain floors, a ribbon fireplace, a built-in media wall, beige floor, wood and brick walls.
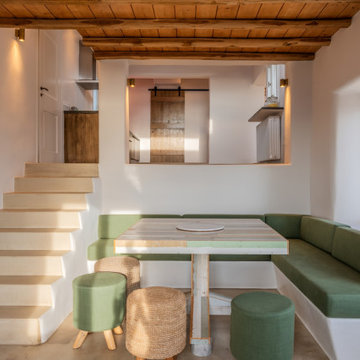
This is an example of a mediterranean living room in Other with a standard fireplace, a stone fireplace surround, beige floor, wood and brick walls.
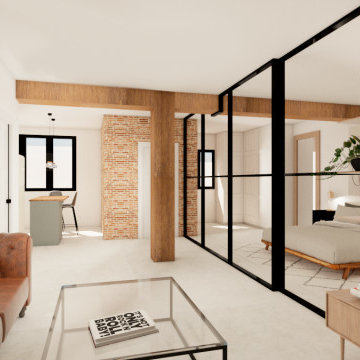
This is an example of a mid-sized open concept living room in Madrid with white walls, ceramic floors, a wall-mounted tv, beige floor, wood and brick walls.
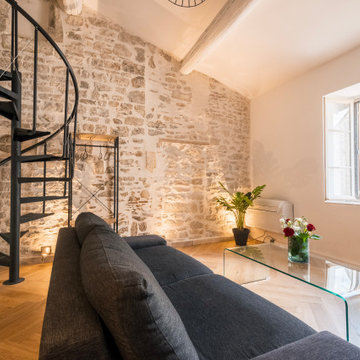
PIÈCE DE VIE
Un sol pas tout à fait droit recouvert d'un carrelage rustique, des murs décorés d’un épais crépi, aucune pierre apparente et des poutres recouvertes d'une épaisse peinture brun foncé : il était nécessaire d’avoir un peu d’imagination pour se projeter vers ce résultat.
L'objectif du client était de redonner le charme de l'ancien tout en apportant une touche de modernité.
La bonne surprise fut de trouver la pierre derrière le crépi, le reste fut le fruit de longues heures de travail minutieux par notre artisan plâtrier.
Le parquet en chêne posé en pointe de Hongrie engendre, certes, un coût supplémentaire mais le rendu final en vaut largement la peine.
Un lave linge étant essentiel pour espérer des voyageurs qu’ils restent sur des durées plus longues
Côté décoration le propriétaire s'est affranchi de notre shopping list car il possédait déjà tout le mobilier, un rendu assez minimaliste mais qui convient à son usage (locatif type AIRBNB).
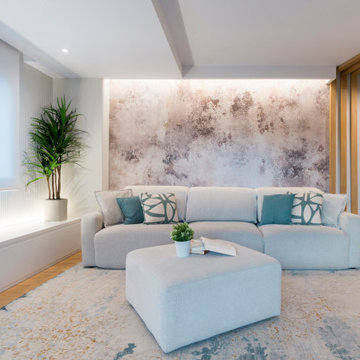
This is an example of a mid-sized scandinavian enclosed living room in Other with white walls, laminate floors, a corner tv, brown floor, wood and brick walls.
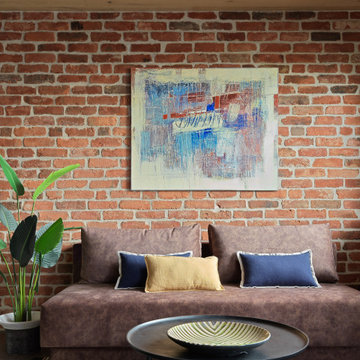
Гостиная.
Мебель и оборудование: диван, Lovemebel; светильники, Loft Concept.
Декор: Moon-stores, Zara Home; искусственные растения, Treez Collection; на стене картина Ольги Шагиной “Сон бабочки”.
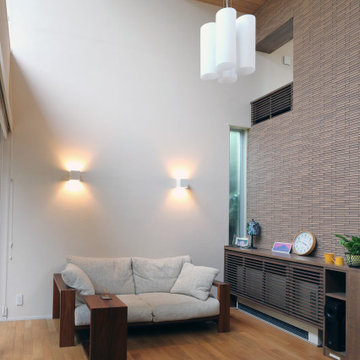
階段や書斎、2階テラスから見下ろすことができる吹抜。
Photo of a large scandinavian open concept living room in Tokyo with white walls, medium hardwood floors, wood and brick walls.
Photo of a large scandinavian open concept living room in Tokyo with white walls, medium hardwood floors, wood and brick walls.
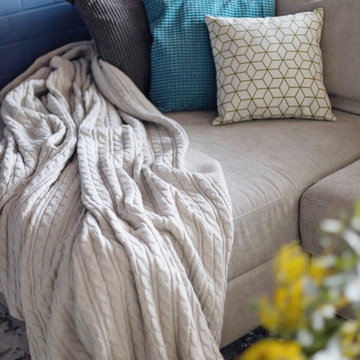
Photo of a mid-sized contemporary living room in Other with blue walls, laminate floors, a wall-mounted tv, wood and brick walls.
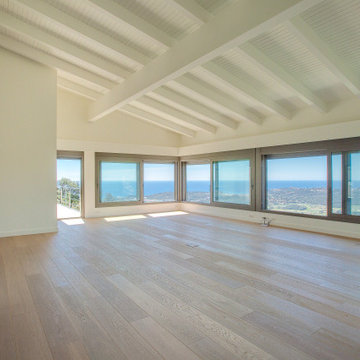
Design ideas for a large modern enclosed living room in Other with white walls, medium hardwood floors, a ribbon fireplace, a wood fireplace surround, a corner tv, brown floor, wood and brick walls.
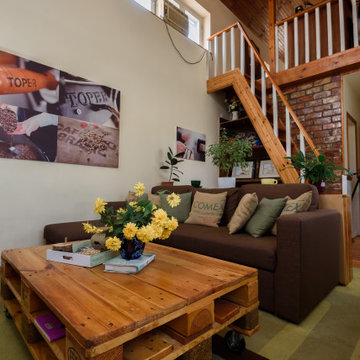
Former Roastery turned into a guest house. All the furniture is made from hard wood, and some of it is from European pallets. The pictures are done and printed on a canvas at the same location when it used to be a roastery.
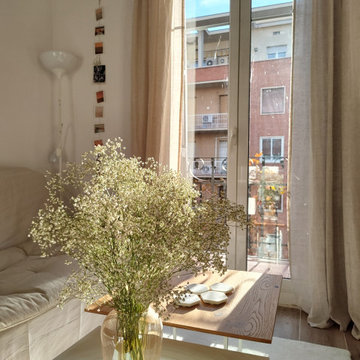
Puesta a punto de un piso en el centro de Barcelona. Los cambios se basaron en pintura, cambio de pavimentos, cambios de luminarias y enchufes, y decoración.
El pavimento escogido fue porcelánico en lamas acabado madera en tono medio. Para darle más calidez y que en invierno el suelo no esté frío se complementó con alfombras de pelo suave, largo medio en tono natural.
Al ser los textiles muy importantes se colocaron cortinas de lino beige, y la ropa de cama en color blanco.
el mobiliario se escogió en su gran mayoría de madera.
El punto final se lo llevan los marcos de fotos y gran espejo en el comedor.
El cambio de look de cocina se consiguió con la pintura del techo, pintar la cenefa por encima del azulejo, pintar los tubos que quedaban a la vista, cambiar la iluminación y utilizar cortinas de lino para tapar las zonas abiertas
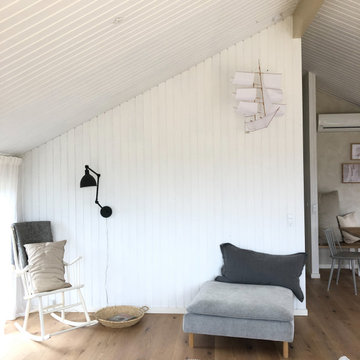
Mid-sized scandinavian open concept living room with white walls, medium hardwood floors, a wood stove, a brick fireplace surround, a wall-mounted tv, grey floor, wood and brick walls.
Living Room Design Photos with Wood and Brick Walls
3