Living Room Design Photos with Wood Walls
Refine by:
Budget
Sort by:Popular Today
1 - 20 of 502 photos
Item 1 of 3

Lovingly called the ‘white house’, this stunning Queenslander was given a contemporary makeover with oak floors, custom joinery and modern furniture and artwork. Creative detailing and unique finish selections reference the period details of a traditional home, while bringing it into modern times.

When the homeowners purchased this sprawling 1950’s rambler, the aesthetics would have discouraged all but the most intrepid. The décor was an unfortunate time capsule from the early 70s. And not in the cool way - in the what-were-they-thinking way. When unsightly wall-to-wall carpeting and heavy obtrusive draperies were removed, they discovered the room rested on a slab. Knowing carpet or vinyl was not a desirable option, they selected honed marble. Situated between the formal living room and kitchen, the family room is now a perfect spot for casual lounging in front of the television. The space proffers additional duty for hosting casual meals in front of the fireplace and rowdy game nights. The designer’s inspiration for a room resembling a cozy club came from an English pub located in the countryside of Cotswold. With extreme winters and cold feet, they installed radiant heat under the marble to achieve year 'round warmth. The time-honored, existing millwork was painted the same shade of British racing green adorning the adjacent kitchen's judiciously-chosen details. Reclaimed light fixtures both flanking the walls and suspended from the ceiling are dimmable to add to the room's cozy charms. Floor-to-ceiling windows on either side of the space provide ample natural light to provide relief to the sumptuous color palette. A whimsical collection of art, artifacts and textiles buttress the club atmosphere.
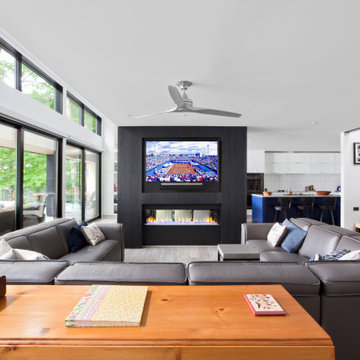
Open concept living space opens to dining, kitchen, and covered deck - HLODGE - Unionville, IN - Lake Lemon - HAUS | Architecture For Modern Lifestyles (architect + photographer) - WERK | Building Modern (builder)
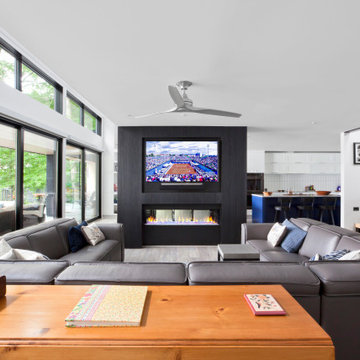
Open concept living space opens to dining, kitchen, and covered deck - HLODGE - Unionville, IN - Lake Lemon - HAUS | Architecture For Modern Lifestyles (architect + photographer) - WERK | Building Modern (builder)

Inspiration for a mid-sized midcentury open concept living room in Atlanta with brown walls, concrete floors, a wall-mounted tv, grey floor, wood and wood walls.
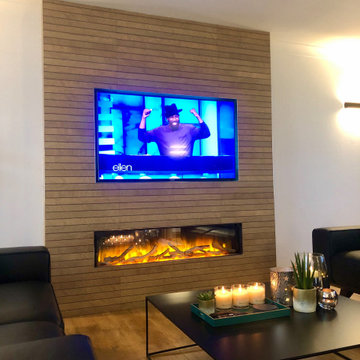
Custom created media wall to house Flamerite integrated fire and TV with Porcelanosa wood effect tiles.
Design ideas for a large contemporary open concept living room in Glasgow with brown walls, vinyl floors, a wood fireplace surround, a built-in media wall, brown floor and wood walls.
Design ideas for a large contemporary open concept living room in Glasgow with brown walls, vinyl floors, a wood fireplace surround, a built-in media wall, brown floor and wood walls.
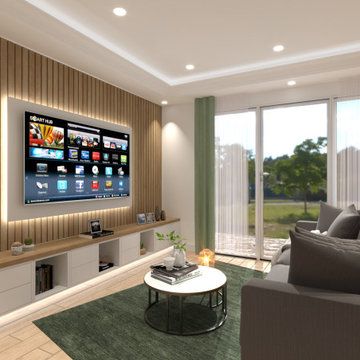
Le salon réutilise les code couleurs mais en ajoutant un touche de bois pour apporté de la chaleur à l'espace.
Mid-sized contemporary open concept living room in Paris with white walls, medium hardwood floors, a wall-mounted tv, recessed and wood walls.
Mid-sized contemporary open concept living room in Paris with white walls, medium hardwood floors, a wall-mounted tv, recessed and wood walls.
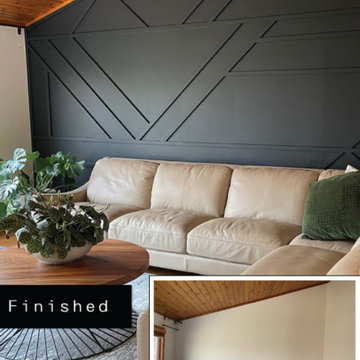
paint
Inspiration for a large contemporary open concept living room in Minneapolis with blue walls and wood walls.
Inspiration for a large contemporary open concept living room in Minneapolis with blue walls and wood walls.
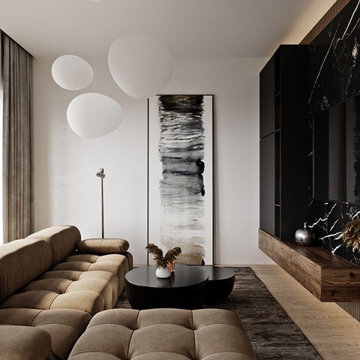
Mid-sized modern loft-style living room in Milan with beige walls, light hardwood floors, a wall-mounted tv, beige floor and wood walls.
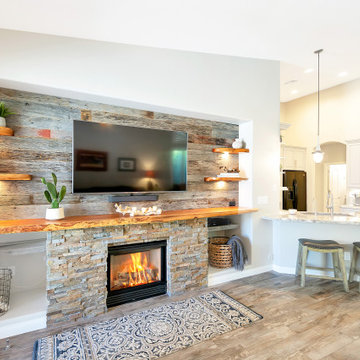
This is an example of a mid-sized open concept living room in Phoenix with grey walls, porcelain floors, a standard fireplace, a wall-mounted tv, grey floor and wood walls.

Inspiration for a mid-sized scandinavian open concept living room in Barcelona with white walls, porcelain floors, grey floor, wood and wood walls.
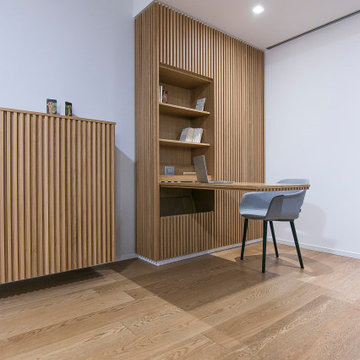
vano home office
Photo of a small contemporary open concept living room in Other with medium hardwood floors, a built-in media wall, recessed and wood walls.
Photo of a small contemporary open concept living room in Other with medium hardwood floors, a built-in media wall, recessed and wood walls.

The public area is split into 4 overlapping spaces, centrally separated by the kitchen. Here is a view of the lounge.
Design ideas for a large contemporary open concept living room in New York with a music area, white walls, concrete floors, grey floor, vaulted and wood walls.
Design ideas for a large contemporary open concept living room in New York with a music area, white walls, concrete floors, grey floor, vaulted and wood walls.
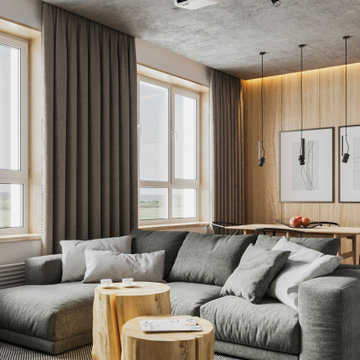
Mid-sized contemporary open concept living room in Valencia with white walls and wood walls.
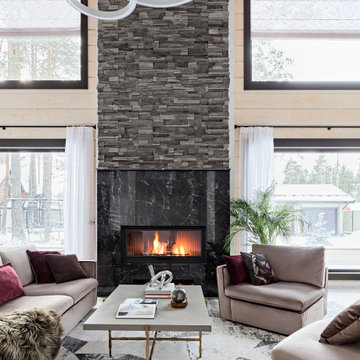
Гостиная с камином и вторым светом
This is an example of a mid-sized contemporary loft-style living room in Saint Petersburg with white walls, medium hardwood floors, a standard fireplace, a stone fireplace surround, a wall-mounted tv, brown floor, wood and wood walls.
This is an example of a mid-sized contemporary loft-style living room in Saint Petersburg with white walls, medium hardwood floors, a standard fireplace, a stone fireplace surround, a wall-mounted tv, brown floor, wood and wood walls.
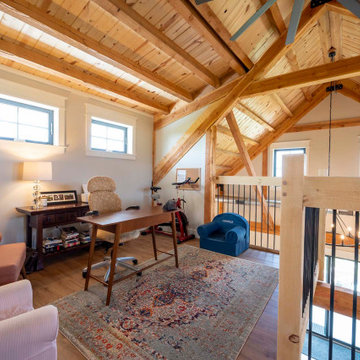
Post and beam barn home with vaulted ceilings and open concept layout
Mid-sized country open concept living room with beige walls, light hardwood floors, no fireplace, a wall-mounted tv, brown floor, vaulted and wood walls.
Mid-sized country open concept living room with beige walls, light hardwood floors, no fireplace, a wall-mounted tv, brown floor, vaulted and wood walls.
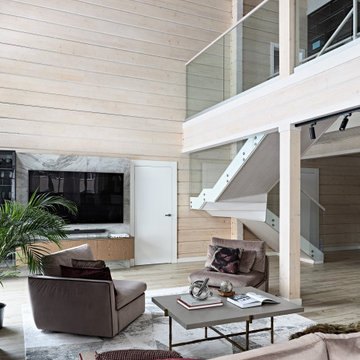
Гостиная зона со вторым светом и камином
Inspiration for a mid-sized contemporary loft-style living room in Saint Petersburg with white walls, medium hardwood floors, a standard fireplace, a stone fireplace surround, a wall-mounted tv, brown floor, wood and wood walls.
Inspiration for a mid-sized contemporary loft-style living room in Saint Petersburg with white walls, medium hardwood floors, a standard fireplace, a stone fireplace surround, a wall-mounted tv, brown floor, wood and wood walls.

Little River Cabin AirBnb
Inspiration for a mid-sized midcentury loft-style living room in New York with beige walls, plywood floors, a wood stove, a corner tv, beige floor, exposed beam and wood walls.
Inspiration for a mid-sized midcentury loft-style living room in New York with beige walls, plywood floors, a wood stove, a corner tv, beige floor, exposed beam and wood walls.
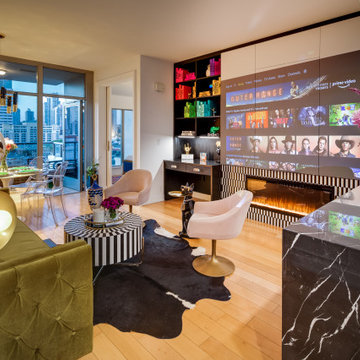
Design ideas for a small modern open concept living room in San Diego with white walls, light hardwood floors, a ribbon fireplace, a stone fireplace surround, a concealed tv, beige floor and wood walls.
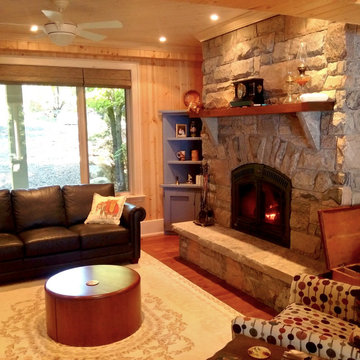
The Owners of this family cottage on Leonard Lake approached us to discuss a significant renovation, or a brand new cottage design.
The design goals expressed as priorities by the Owners included large windows for a bright interior connected to the natural surroundings. Other specific requests included: a Kitchen with views of the lake, open-concept common living spaces, a Dining Room to seat 10 to 12 comfortably, a cozy Living Room with stone fireplace, and two Porch/ Muskoka Room spaces to offer sanctuary & privacy from common areas during large gatherings.
Strong indoor/outdoor connection is provided from the cottage interior to the exterior deck and waterfront activity zone by large double sliding patio doors in the Muskoka Room, and the Dining Room.
Living Room Design Photos with Wood Walls
1