All Fireplace Surrounds Living Room Design Photos with Wood Walls
Refine by:
Budget
Sort by:Popular Today
161 - 180 of 1,210 photos
Item 1 of 3
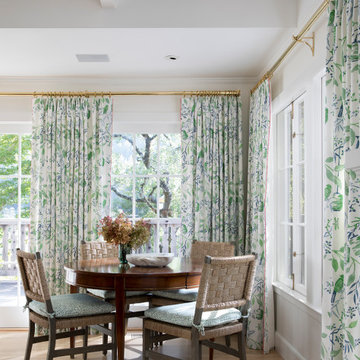
This large gated estate includes one of the original Ross cottages that served as a summer home for people escaping San Francisco's fog. We took the main residence built in 1941 and updated it to the current standards of 2020 while keeping the cottage as a guest house. A massive remodel in 1995 created a classic white kitchen. To add color and whimsy, we installed window treatments fabricated from a Josef Frank citrus print combined with modern furnishings. Throughout the interiors, foliate and floral patterned fabrics and wall coverings blur the inside and outside worlds.
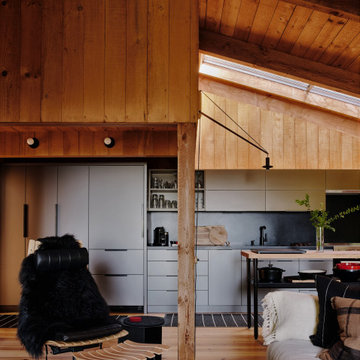
Living Room with floor to ceiling windows looking toward the ocean.
Design ideas for a small country loft-style living room in San Francisco with brown walls, medium hardwood floors, a wood stove, a stone fireplace surround and wood walls.
Design ideas for a small country loft-style living room in San Francisco with brown walls, medium hardwood floors, a wood stove, a stone fireplace surround and wood walls.
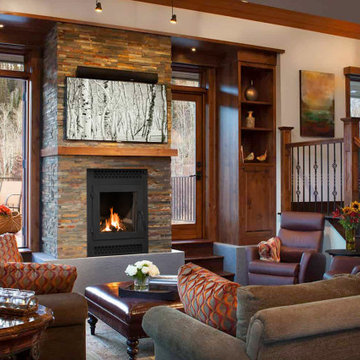
The American series revolutionizes
wood burning fireplaces with a bold
design and a tall, unobstructed flame
view that brings the natural beauty of
a wood fire to the forefront. Featuring an
oversized, single-swing door that’s easily
reversible for your opening preference,
there’s no unnecessary framework to
impede your view. A deep oversized
firebox further complements the flameforward
design, and the complete
management of outside combustion air
delivers unmatched burn control and
efficiency, giving you the flexibility to
enjoy the American series with the
door open, closed or fully removed.
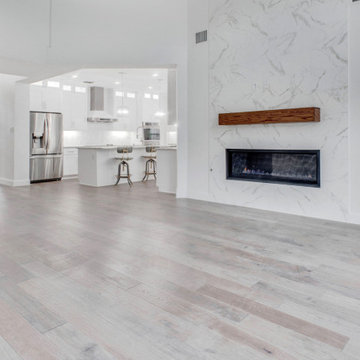
Photo of a large modern formal open concept living room in Dallas with white walls, vinyl floors, a hanging fireplace, a tile fireplace surround, no tv, brown floor, wood and wood walls.
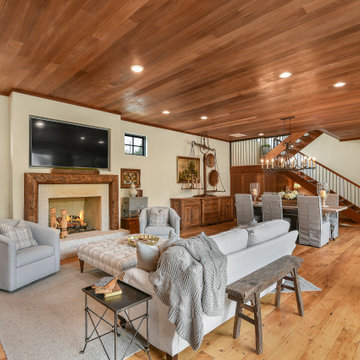
Family room looking at dining room.
This is an example of a large country open concept living room in Atlanta with white walls, medium hardwood floors, a standard fireplace, a wood fireplace surround, a wall-mounted tv, wood and wood walls.
This is an example of a large country open concept living room in Atlanta with white walls, medium hardwood floors, a standard fireplace, a wood fireplace surround, a wall-mounted tv, wood and wood walls.
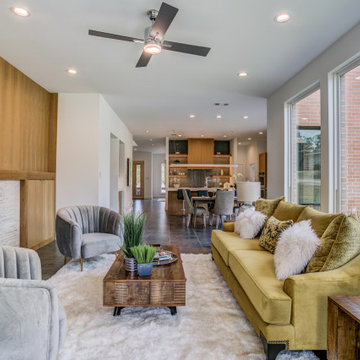
Photo of a contemporary open concept living room in Dallas with brown walls, a ribbon fireplace, a tile fireplace surround and wood walls.

Design ideas for a large beach style open concept living room in Orange County with white walls, light hardwood floors, a ribbon fireplace, a stone fireplace surround, no tv, brown floor, vaulted and wood walls.

Mid-sized transitional open concept living room in Orange County with white walls, a standard fireplace, brown floor, vaulted, medium hardwood floors and wood walls.

Photo of a mid-sized scandinavian open concept living room in Saint Petersburg with white walls, porcelain floors, a wood stove, a metal fireplace surround, a built-in media wall, black floor, timber and wood walls.
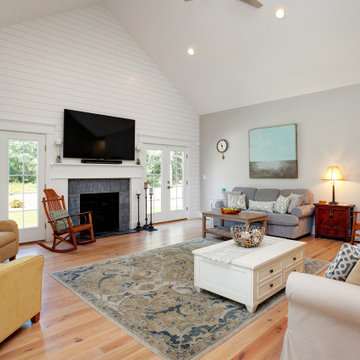
Great Room with vaulted ceilings of The Bonaire. View plan THD-7234: https://www.thehousedesigners.com/plan/bonaire-7234/
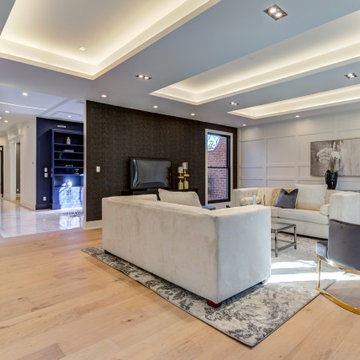
Design ideas for a large transitional formal enclosed living room in Houston with white walls, light hardwood floors, a standard fireplace, a stone fireplace surround, brown floor, recessed and wood walls.
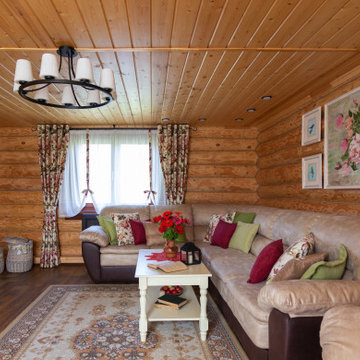
This is an example of a country living room in Other with laminate floors, a standard fireplace, a wood fireplace surround, a wall-mounted tv, brown floor, timber and wood walls.
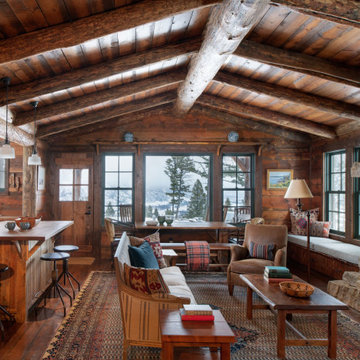
Mid-sized country open concept living room in Other with brown walls, dark hardwood floors, a standard fireplace, a stone fireplace surround, a concealed tv, brown floor, vaulted and wood walls.
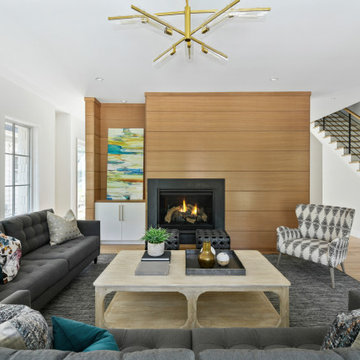
This new, custom home is designed to blend into the existing “Cottage City” neighborhood in Linden Hills. To accomplish this, we incorporated the “Gambrel” roof form, which is a barn-shaped roof that reduces the scale of a 2-story home to appear as a story-and-a-half. With a Gambrel home existing on either side, this is the New Gambrel on the Block.
This home has a traditional--yet fresh--design. The columns, located on the front porch, are of the Ionic Classical Order, with authentic proportions incorporated. Next to the columns is a light, modern, metal railing that stands in counterpoint to the home’s classic frame. This balance of traditional and fresh design is found throughout the home.

This gem of a home was designed by homeowner/architect Eric Vollmer. It is nestled in a traditional neighborhood with a deep yard and views to the east and west. Strategic window placement captures light and frames views while providing privacy from the next door neighbors. The second floor maximizes the volumes created by the roofline in vaulted spaces and loft areas. Four skylights illuminate the ‘Nordic Modern’ finishes and bring daylight deep into the house and the stairwell with interior openings that frame connections between the spaces. The skylights are also operable with remote controls and blinds to control heat, light and air supply.
Unique details abound! Metal details in the railings and door jambs, a paneled door flush in a paneled wall, flared openings. Floating shelves and flush transitions. The main bathroom has a ‘wet room’ with the tub tucked under a skylight enclosed with the shower.
This is a Structural Insulated Panel home with closed cell foam insulation in the roof cavity. The on-demand water heater does double duty providing hot water as well as heat to the home via a high velocity duct and HRV system.
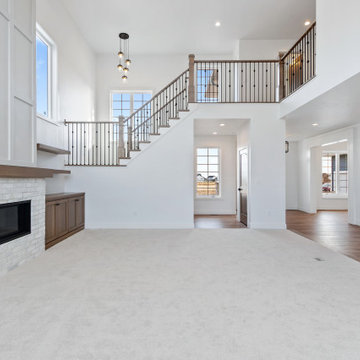
Mid-sized transitional open concept living room in Other with white walls, carpet, a standard fireplace, a brick fireplace surround, a wall-mounted tv and wood walls.
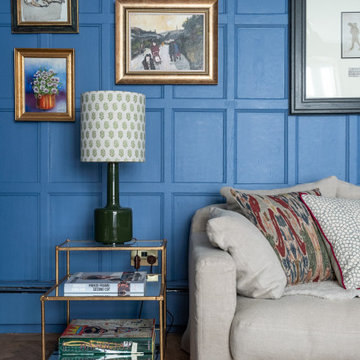
A dark living room was transformed into a cosy and inviting relaxing living room. The wooden panels were painted with the client's favourite colour and display their favourite pieces of art. The colour was inspired by the original Delft blue tiles of the fireplace.
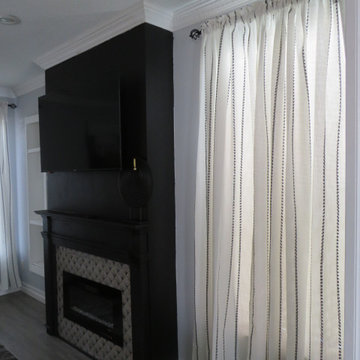
This is an example of a small eclectic formal enclosed living room in Richmond with white walls, laminate floors, a standard fireplace, a tile fireplace surround, a wall-mounted tv, grey floor, wood and wood walls.
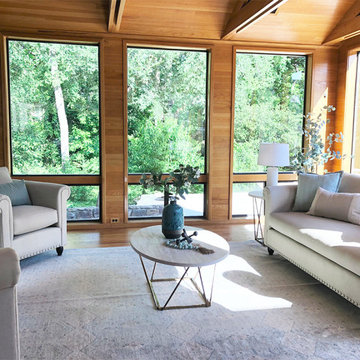
Inspiration for a transitional formal enclosed living room in Dallas with brown walls, medium hardwood floors, a standard fireplace, a stone fireplace surround, a wall-mounted tv, brown floor, vaulted and wood walls.
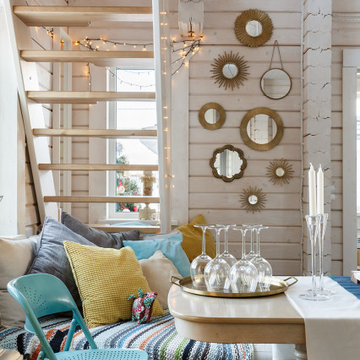
This is an example of a mid-sized scandinavian open concept living room in Saint Petersburg with white walls, porcelain floors, a wood stove, a metal fireplace surround, a built-in media wall, black floor, timber and wood walls.
All Fireplace Surrounds Living Room Design Photos with Wood Walls
9