Living Room Design Photos with Yellow Floor and Wood
Refine by:
Budget
Sort by:Popular Today
1 - 20 of 39 photos
Item 1 of 3

This custom cottage designed and built by Aaron Bollman is nestled in the Saugerties, NY. Situated in virgin forest at the foot of the Catskill mountains overlooking a babling brook, this hand crafted home both charms and relaxes the senses.
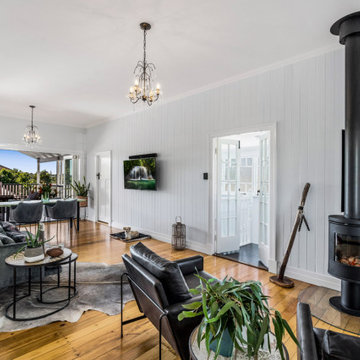
Living room with cypress timber flooring, fireplace, VJ wall panelling and extension to rear deck.
This is an example of a mid-sized scandinavian open concept living room in Brisbane with blue walls, light hardwood floors, a standard fireplace, a wood fireplace surround, a wall-mounted tv, yellow floor, wood and panelled walls.
This is an example of a mid-sized scandinavian open concept living room in Brisbane with blue walls, light hardwood floors, a standard fireplace, a wood fireplace surround, a wall-mounted tv, yellow floor, wood and panelled walls.
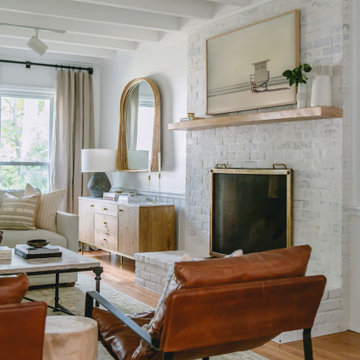
Mid-sized mediterranean formal enclosed living room in Raleigh with white walls, medium hardwood floors, a standard fireplace, a brick fireplace surround, a wall-mounted tv, yellow floor, wood and panelled walls.
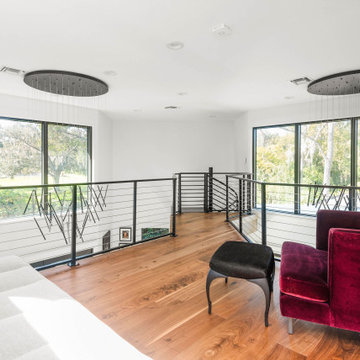
Photo of a mid-sized contemporary loft-style living room in Tampa with a home bar, white walls, porcelain floors, a ribbon fireplace, a tile fireplace surround, a wall-mounted tv, yellow floor and wood.
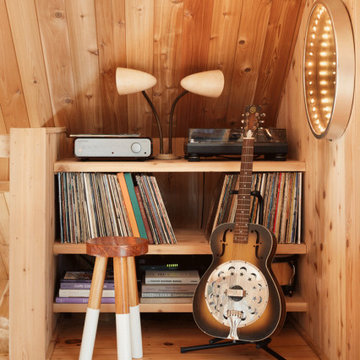
This is an example of a small midcentury loft-style living room in New York with light hardwood floors, yellow floor, wood and wood walls.
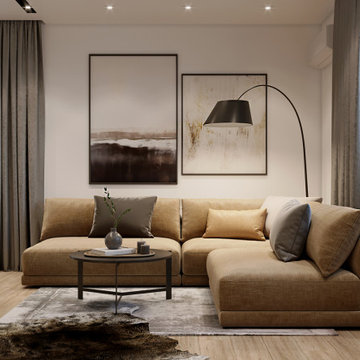
Modern style livingroom
Photo of a large modern formal open concept living room in Other with grey walls, laminate floors, a corner fireplace, a stone fireplace surround, a built-in media wall, yellow floor, wood and wallpaper.
Photo of a large modern formal open concept living room in Other with grey walls, laminate floors, a corner fireplace, a stone fireplace surround, a built-in media wall, yellow floor, wood and wallpaper.
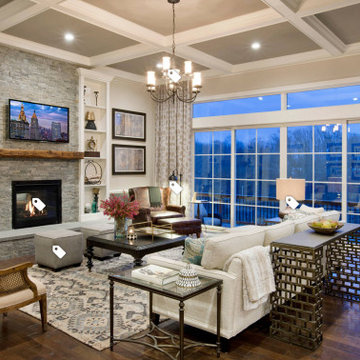
This is an example of a mid-sized contemporary enclosed living room in Salt Lake City with a library, a concealed tv, black walls, bamboo floors, a corner fireplace, a tile fireplace surround, yellow floor, wood and wood walls.
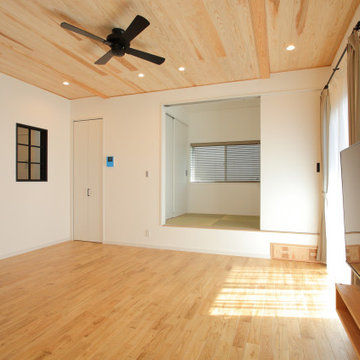
お部屋の空気をまわすことで、快適空間を手に入れましょ。
家族の健康を一番に考えた ビニールクロスゼロ住宅です。
「自然素材にこだわる家」をコンセプトに。
『まんぞくのいく、MYスタイルのおうち』づくりのお手伝い致します。
#賢い家づくりセミナー開催します。
日時:5月9日(日)
会場:#TOTO堺ショールーム
堺市西区鳳北町10-110
(駐車場有り)
15時~16時(15分前より受付)
完全予約制、
ZOOmオンライン参加可能です。(お申込みが必要です。)
泉北まいまいHOUSE ホームページよりご予約くださいね。
はじめての家づくり。
まず、何から始めたらいい?
家づくり疑問…
健康住宅とは…
ほんとうに大事なところだけピックアップします!
しっかりと知識をつけたい方におすすめです。
️#住宅資金 がわかる
新築にかかる費用、住宅ローンの基本、いくら頭金を用意すれば、いいの?など、住宅にまつわる資金の勉強会️
️#健康住宅 がわかる
シックハウス症候群ってなに?
外より家の中の方が有害?健康を害する住宅ってなに?など。
5年後、10年後、20年後も後悔しないためにも是非、ご参加くださいね。
#泉北まいまいHOUSE
#レバンテ #注文住宅
#堺市注文住宅 #自然素材の家づくり #新築一戸建て #賢い家づくり #理想の家 #オシャレな家
#ビュッフェ住宅
#家づくりセミナー
地元で30年の#リフォーム店 が建てる #自然素材の家
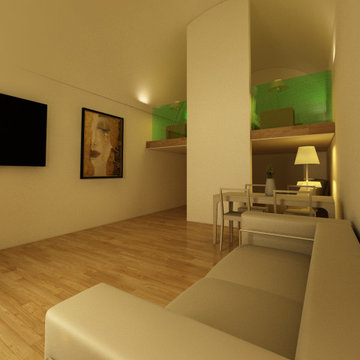
soggiorno del secondo appartamento
Mid-sized contemporary formal enclosed living room in Bari with white walls, light hardwood floors, no fireplace, a corner tv, yellow floor, wood and panelled walls.
Mid-sized contemporary formal enclosed living room in Bari with white walls, light hardwood floors, no fireplace, a corner tv, yellow floor, wood and panelled walls.
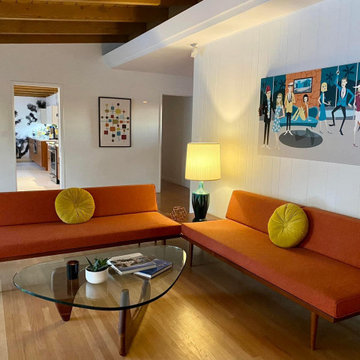
Extended Culinary Lounge Area Open to Kitchen & Back Patio Pool. All About Entertaining!
Mid-sized midcentury open concept living room in San Diego with a home bar, white walls, medium hardwood floors, a stone fireplace surround, a wall-mounted tv, yellow floor and wood.
Mid-sized midcentury open concept living room in San Diego with a home bar, white walls, medium hardwood floors, a stone fireplace surround, a wall-mounted tv, yellow floor and wood.
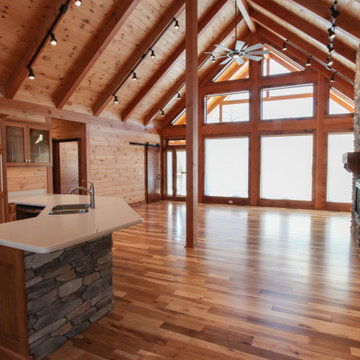
Country open concept living room with light hardwood floors, a standard fireplace, no tv, yellow floor, wood and wood walls.
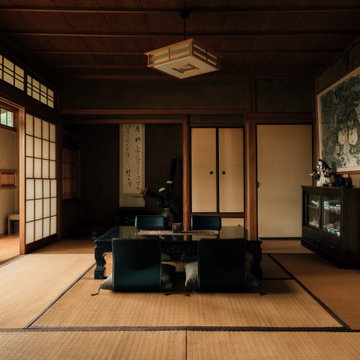
You enter a spacious, bright room, the center of which is divided by a byobu, a light Japanese screen. The owner explains that the hall is multifunctional: on one side is his office with artwork and a niche for calligraphy tools; on the other is the living room where guests are received. And if they stay overnight, a couple of comfortable futons, traditional Japanese mattresses, are laid out here.
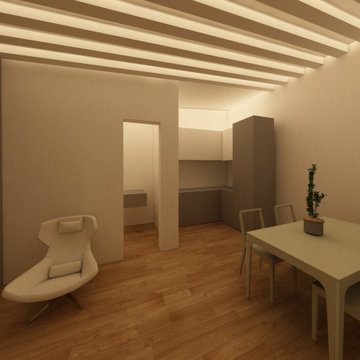
soggiorno ottenuto ampliando gli spazi attraverso un pergolatoin legno proteso verso l'atrio.
Inspiration for a mid-sized contemporary formal enclosed living room in Bari with white walls, light hardwood floors, no fireplace, a corner tv, yellow floor, wood and panelled walls.
Inspiration for a mid-sized contemporary formal enclosed living room in Bari with white walls, light hardwood floors, no fireplace, a corner tv, yellow floor, wood and panelled walls.
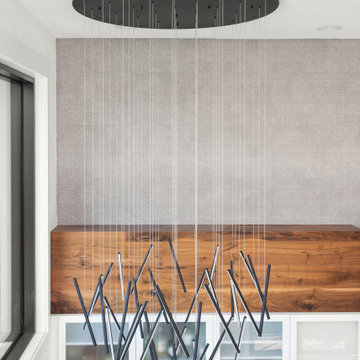
This is an example of a mid-sized contemporary loft-style living room in Tampa with a home bar, white walls, porcelain floors, a ribbon fireplace, a tile fireplace surround, a wall-mounted tv, yellow floor and wood.
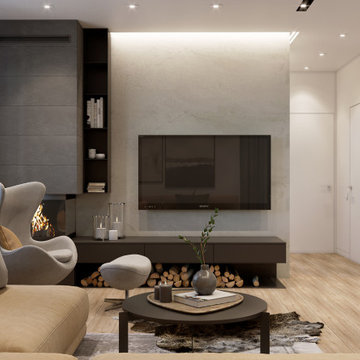
Modern style livingroom
Design ideas for a large modern formal open concept living room in Other with grey walls, laminate floors, a corner fireplace, a stone fireplace surround, a built-in media wall, yellow floor, wood and wallpaper.
Design ideas for a large modern formal open concept living room in Other with grey walls, laminate floors, a corner fireplace, a stone fireplace surround, a built-in media wall, yellow floor, wood and wallpaper.
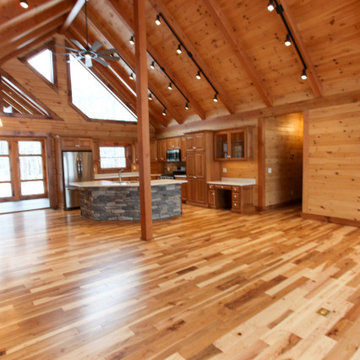
Design ideas for a country open concept living room with light hardwood floors, a standard fireplace, no tv, yellow floor, wood and wood walls.
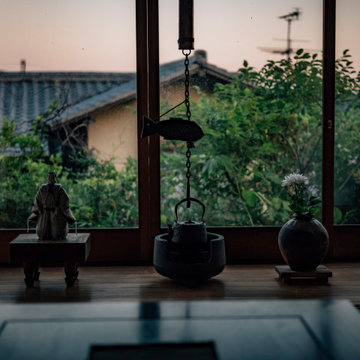
The owner talks about the interior of the "shoin-zukuri" or "study style" of the Japanese house, which originates from the design of the dwellings of Zen monks and samurai of the XV-XVI centuries. It can always be recognized by its characteristic "shoji" - sliding doors, as well as window and room partitions made of translucent sheets of rice paper in wooden frames. This is the first image that comes to mind when you think of Japanese interiors.

This custom cottage designed and built by Aaron Bollman is nestled in the Saugerties, NY. Situated in virgin forest at the foot of the Catskill mountains overlooking a babling brook, this hand crafted home both charms and relaxes the senses.
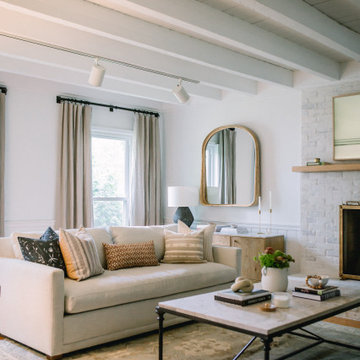
This is an example of a mid-sized mediterranean formal enclosed living room in Raleigh with white walls, medium hardwood floors, a standard fireplace, a brick fireplace surround, a wall-mounted tv, yellow floor, wood and panelled walls.
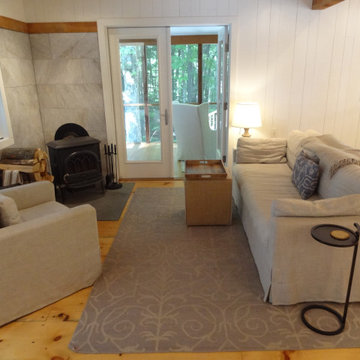
This custom cottage designed and built by Aaron Bollman is nestled in the Saugerties, NY. Situated in virgin forest at the foot of the Catskill mountains overlooking a babling brook, this hand crafted home both charms and relaxes the senses.
Living Room Design Photos with Yellow Floor and Wood
1