All Fireplace Surrounds Living Room Design Photos with Yellow Floor
Refine by:
Budget
Sort by:Popular Today
1 - 20 of 405 photos
Item 1 of 3

modern rustic
california rustic
rustic Scandinavian
Photo of a mid-sized mediterranean open concept living room in Raleigh with light hardwood floors, a standard fireplace, a stone fireplace surround, a wall-mounted tv, yellow floor and exposed beam.
Photo of a mid-sized mediterranean open concept living room in Raleigh with light hardwood floors, a standard fireplace, a stone fireplace surround, a wall-mounted tv, yellow floor and exposed beam.
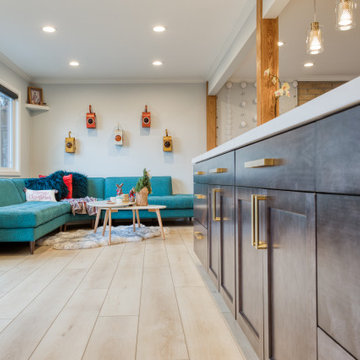
Lato Signature from the Modin Rigid LVP Collection - Crisp tones of maple and birch. The enhanced bevels accentuate the long length of the planks.
Inspiration for a mid-sized midcentury open concept living room in San Francisco with grey walls, vinyl floors, a standard fireplace, a brick fireplace surround and yellow floor.
Inspiration for a mid-sized midcentury open concept living room in San Francisco with grey walls, vinyl floors, a standard fireplace, a brick fireplace surround and yellow floor.

This custom cottage designed and built by Aaron Bollman is nestled in the Saugerties, NY. Situated in virgin forest at the foot of the Catskill mountains overlooking a babling brook, this hand crafted home both charms and relaxes the senses.
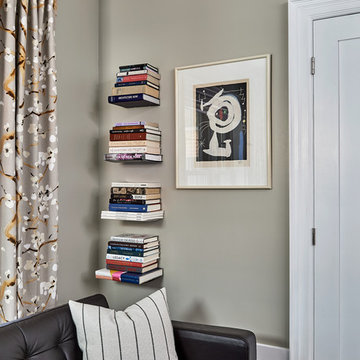
Just because there isn't floor space to add a freestanding bookcase, doesn't mean there aren't other alternative solutions to displaying your favorite books. We introduced invisible shelves that allow for books to float on a wall and still had room to add artwork.
Photographer: Stephani Buchman
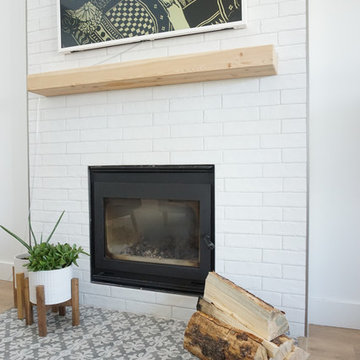
Inspiration for a small country living room in Other with white walls, light hardwood floors, a wood stove, a brick fireplace surround, a wall-mounted tv and yellow floor.
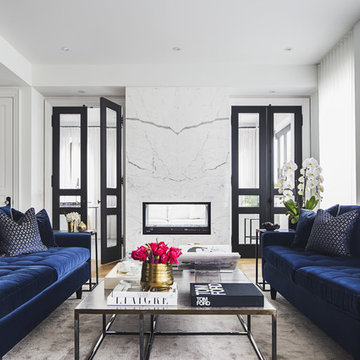
Contemporary formal living room in Toronto with white walls, medium hardwood floors, a two-sided fireplace, a stone fireplace surround and yellow floor.
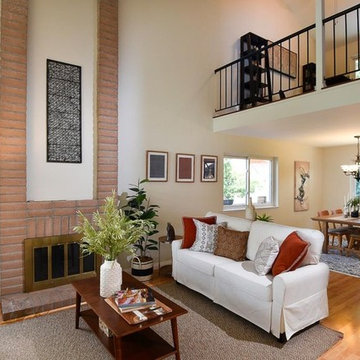
Design ideas for a mid-sized transitional formal open concept living room in San Francisco with beige walls, light hardwood floors, a ribbon fireplace, a brick fireplace surround and yellow floor.

This was a through lounge and has been returned back to two rooms - a lounge and study. The clients have a gorgeously eclectic collection of furniture and art and the project has been to give context to all these items in a warm, inviting, family setting.
No dressing required, just come in home and enjoy!
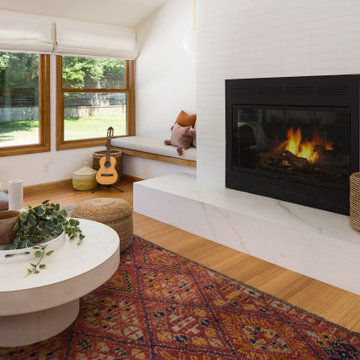
Complete overhaul of the common area in this wonderful Arcadia home.
The living room, dining room and kitchen were redone.
The direction was to obtain a contemporary look but to preserve the warmth of a ranch home.
The perfect combination of modern colors such as grays and whites blend and work perfectly together with the abundant amount of wood tones in this design.
The open kitchen is separated from the dining area with a large 10' peninsula with a waterfall finish detail.
Notice the 3 different cabinet colors, the white of the upper cabinets, the Ash gray for the base cabinets and the magnificent olive of the peninsula are proof that you don't have to be afraid of using more than 1 color in your kitchen cabinets.
The kitchen layout includes a secondary sink and a secondary dishwasher! For the busy life style of a modern family.
The fireplace was completely redone with classic materials but in a contemporary layout.
Notice the porcelain slab material on the hearth of the fireplace, the subway tile layout is a modern aligned pattern and the comfortable sitting nook on the side facing the large windows so you can enjoy a good book with a bright view.
The bamboo flooring is continues throughout the house for a combining effect, tying together all the different spaces of the house.
All the finish details and hardware are honed gold finish, gold tones compliment the wooden materials perfectly.
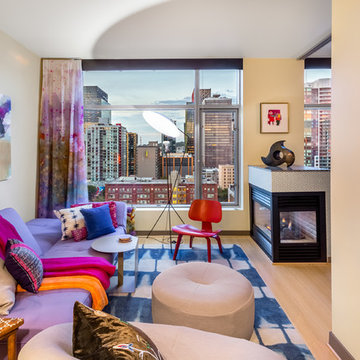
Patterns in various scales interplay with bold solid hues to complement the original fine art featuring scenes from Seattle's Pike Place Market just around the block.
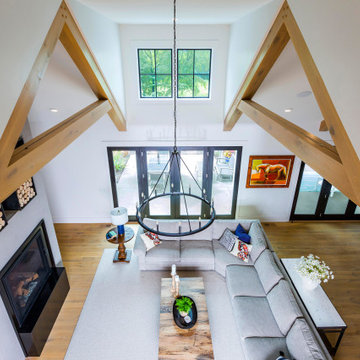
Design ideas for a country open concept living room in Cincinnati with light hardwood floors, a standard fireplace, yellow floor, vaulted, white walls, a metal fireplace surround and a wall-mounted tv.
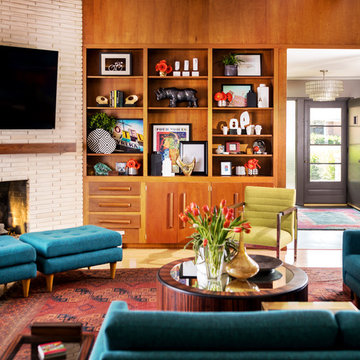
Photo of a large midcentury enclosed living room in Other with brown walls, light hardwood floors, a standard fireplace, a brick fireplace surround, a wall-mounted tv and yellow floor.
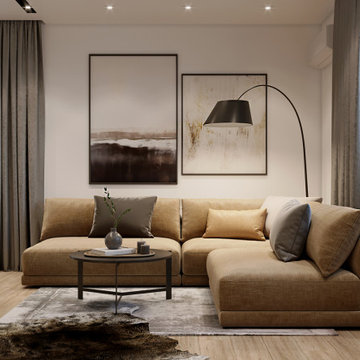
Modern style livingroom
Photo of a large modern formal open concept living room in Other with grey walls, laminate floors, a corner fireplace, a stone fireplace surround, a built-in media wall, yellow floor, wood and wallpaper.
Photo of a large modern formal open concept living room in Other with grey walls, laminate floors, a corner fireplace, a stone fireplace surround, a built-in media wall, yellow floor, wood and wallpaper.
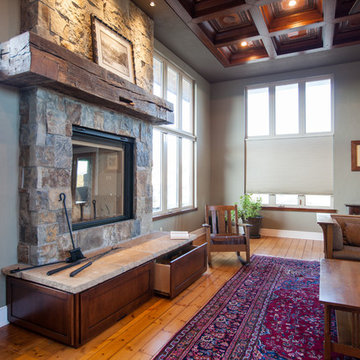
A wood burning fireplace surrounded by stone and an antique wood mantle hides storage below the hearth.
Large arts and crafts enclosed living room in Denver with a library, green walls, medium hardwood floors, a standard fireplace, a stone fireplace surround, a wall-mounted tv and yellow floor.
Large arts and crafts enclosed living room in Denver with a library, green walls, medium hardwood floors, a standard fireplace, a stone fireplace surround, a wall-mounted tv and yellow floor.

Design ideas for a country open concept living room in Cincinnati with white walls, light hardwood floors, a standard fireplace, a metal fireplace surround, a wall-mounted tv, yellow floor and vaulted.

This is an example of a mid-sized modern open concept living room in Seattle with white walls, medium hardwood floors, a corner fireplace, a stone fireplace surround, a freestanding tv, yellow floor, vaulted and panelled walls.
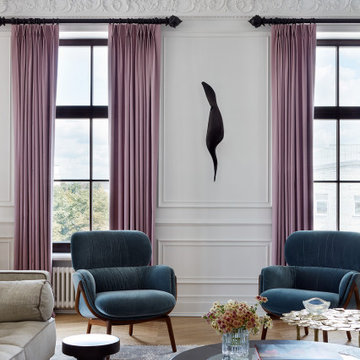
This is an example of a large contemporary formal enclosed living room in Moscow with white walls, light hardwood floors, a standard fireplace, a stone fireplace surround, no tv and yellow floor.

Inspiration for a mid-sized scandinavian formal enclosed living room in Dublin with white walls, medium hardwood floors, a standard fireplace, a stone fireplace surround, a freestanding tv, yellow floor and recessed.
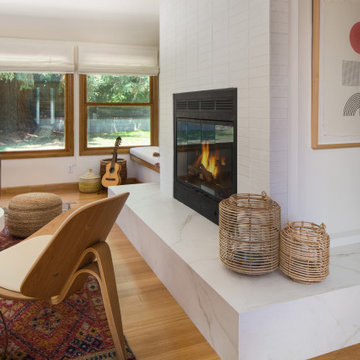
Complete overhaul of the common area in this wonderful Arcadia home.
The living room, dining room and kitchen were redone.
The direction was to obtain a contemporary look but to preserve the warmth of a ranch home.
The perfect combination of modern colors such as grays and whites blend and work perfectly together with the abundant amount of wood tones in this design.
The open kitchen is separated from the dining area with a large 10' peninsula with a waterfall finish detail.
Notice the 3 different cabinet colors, the white of the upper cabinets, the Ash gray for the base cabinets and the magnificent olive of the peninsula are proof that you don't have to be afraid of using more than 1 color in your kitchen cabinets.
The kitchen layout includes a secondary sink and a secondary dishwasher! For the busy life style of a modern family.
The fireplace was completely redone with classic materials but in a contemporary layout.
Notice the porcelain slab material on the hearth of the fireplace, the subway tile layout is a modern aligned pattern and the comfortable sitting nook on the side facing the large windows so you can enjoy a good book with a bright view.
The bamboo flooring is continues throughout the house for a combining effect, tying together all the different spaces of the house.
All the finish details and hardware are honed gold finish, gold tones compliment the wooden materials perfectly.

This home in Napa off Silverado was rebuilt after burning down in the 2017 fires. Architect David Rulon, a former associate of Howard Backen, are known for this Napa Valley industrial modern farmhouse style. The great room has trussed ceiling and clerestory windows that flood the space with indirect natural light. Nano style doors opening to a covered screened in porch leading out to the pool. Metal fireplace surround and book cases as well as Bar shelving done by Wyatt Studio, moroccan CLE tile backsplash, quartzite countertops,
All Fireplace Surrounds Living Room Design Photos with Yellow Floor
1