All Ceiling Designs Living Room Design Photos with Yellow Walls
Refine by:
Budget
Sort by:Popular Today
1 - 20 of 307 photos
Item 1 of 3
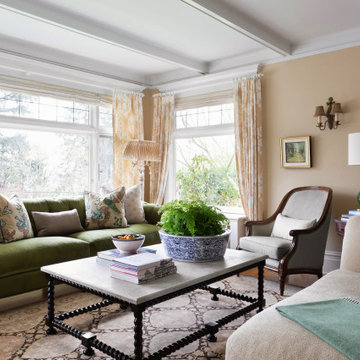
Photo of a mid-sized traditional formal enclosed living room in Seattle with yellow walls, light hardwood floors, a standard fireplace, a tile fireplace surround, no tv, coffered and wallpaper.
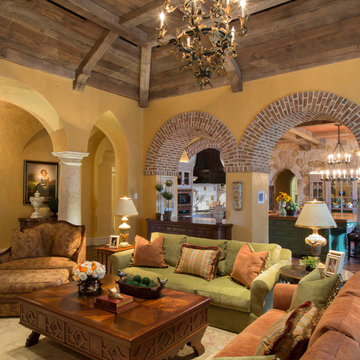
This is an example of a mid-sized mediterranean formal enclosed living room in Miami with yellow walls, medium hardwood floors, no fireplace and no tv.
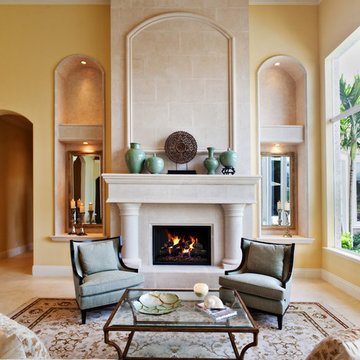
Photography by Ron Rosenzweig
Design ideas for a mediterranean living room in Miami with yellow walls.
Design ideas for a mediterranean living room in Miami with yellow walls.

This is an example of a small country enclosed living room in Chicago with yellow walls, medium hardwood floors, no fireplace, no tv, brown floor, wallpaper and wallpaper.

Sala da pranzo accanto alla cucina con pareti facciavista
Photo of a large mediterranean living room in Florence with yellow walls, brick floors, red floor and vaulted.
Photo of a large mediterranean living room in Florence with yellow walls, brick floors, red floor and vaulted.
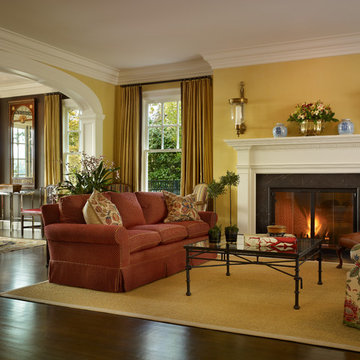
Inspiration for a traditional formal living room in Seattle with yellow walls, a standard fireplace and no tv.
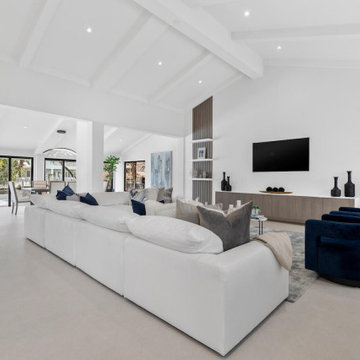
Entire Home Renovation and Addition
Architects
RAW Design & Consulting
RAW Architecture + Design
Inspiration for a large contemporary open concept living room in Miami with yellow walls, porcelain floors, a wall-mounted tv, beige floor and exposed beam.
Inspiration for a large contemporary open concept living room in Miami with yellow walls, porcelain floors, a wall-mounted tv, beige floor and exposed beam.
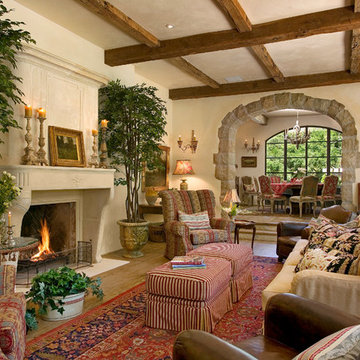
Living room, fireplace, and three-radius archway.
Inspiration for an expansive enclosed living room in Santa Barbara with yellow walls, medium hardwood floors and a standard fireplace.
Inspiration for an expansive enclosed living room in Santa Barbara with yellow walls, medium hardwood floors and a standard fireplace.

Ochre plaster fireplace design with stone mosaic tile mantle and hearth. Exposed wood beams and wood ceiling treatment for a warm look.
Photo of a living room in Los Angeles with yellow walls, concrete floors, a corner fireplace, a tile fireplace surround, grey floor and wood.
Photo of a living room in Los Angeles with yellow walls, concrete floors, a corner fireplace, a tile fireplace surround, grey floor and wood.

We helped conceptualize then build a waterfront home on a fabulous lot, with the goal to maximize the indoor/outdoor connection. Enormous code-compliant glass walls grant uninterrupted vistas, plus we supplement light and views with hurricane-strength transoms above the glass walls. Both functional and decorative pools are constructed on home’s three sides. The pool’s edges run under the home’s perimeter, and from most angles, the residence appears to be floating.
From the front yard, can see into the living room, through the house, to the water/inlet behind it!
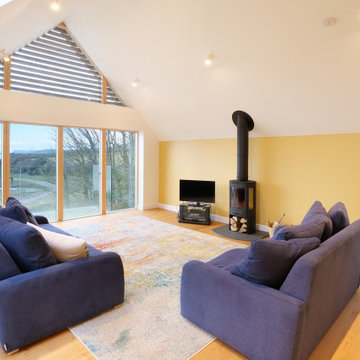
An amazing location on the waterfront within the Camel Estuary Area of Outstanding Natural Beauty presented a rare opportunity for a new family home.
Accessed from a single-track lane ending in a slipway into the water, the new dwelling replaces a small, single storey structure had been owned by the same family for over 50 years and was the setting for many happy memories. The client’s brief was for a design that captured the spirit of the original building and location and framed the views along the creek and out to sea.
The result is a well-constructed, energy efficient house that responds sensitively to the surrounding landscape and blends traditional forms with contemporary detailing. The palette of materials enables the new house to disappear into its backdrop of trees and shadow, and gives it a timeless feel that will weather and improve with age.
Photograph: Ocean and Earth Photography
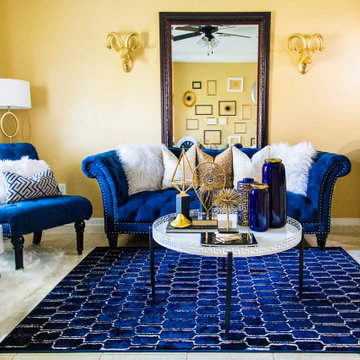
What’s your sign? No matter the zodiac this room will provide an opportunity for self reflection and relaxation. Once you have come to terms with the past you can begin to frame your future by using the gallery wall. However, keep an eye on the clocks because you shouldn’t waste time on things you can’t change. The number one rule of a living room is to live!
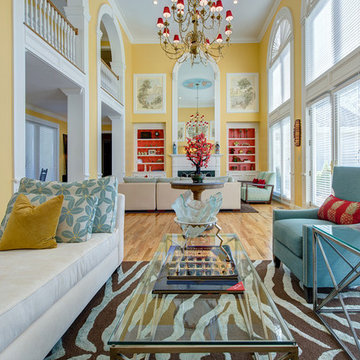
Matt Harrer Photography
for S&K Interiors
Photo of a large contemporary open concept living room in St Louis with yellow walls, light hardwood floors, a standard fireplace and brown floor.
Photo of a large contemporary open concept living room in St Louis with yellow walls, light hardwood floors, a standard fireplace and brown floor.

This bright East Lansing kitchen remodel features Medallion Silverline cabinetry in blue and white for a vibrant two-tone design. White upper cabinetry blends smoothly into a hand crafted white subway tile backsplash and Aria Stone white quartz countertop, which contrasts with the navy blue base cabinets. An Eclipse stainless steel undermount sink pairs with a sleek single lever faucet. Stainless steel appliances feature throughout the kitchen including a stainless wall mount chimney hood. Custom hand blown glass pendant lights over the island are a stylish accent and island barstools create seating for casual dining. The open plan design includes a backsplash tile feature that is mirrored in the fireplace surround in the adjacent living area.
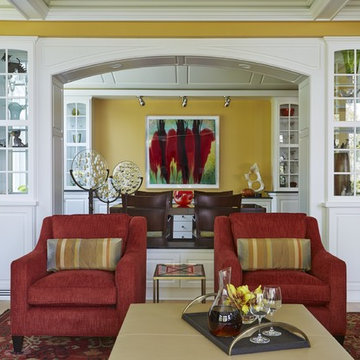
Troy Thies Photography, Interior Design by Eminent Interior Design
Inspiration for a contemporary living room in Minneapolis with yellow walls.
Inspiration for a contemporary living room in Minneapolis with yellow walls.

Attic finishing in Ballard area. The work included complete wall and floor finishing, structural reinforcement, custom millwork, electrical work, vinyl plank installation, insulation, window installation,
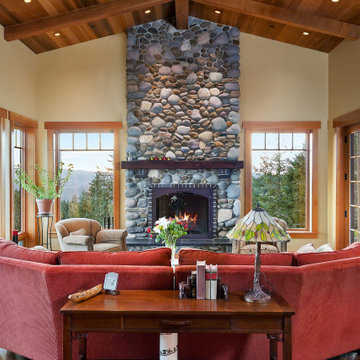
This custom home, sitting above the City within the hills of Corvallis, was carefully crafted with attention to the smallest detail. The homeowners came to us with a vision of their dream home, and it was all hands on deck between the G. Christianson team and our Subcontractors to create this masterpiece! Each room has a theme that is unique and complementary to the essence of the home, highlighted in the Swamp Bathroom and the Dogwood Bathroom. The home features a thoughtful mix of materials, using stained glass, tile, art, wood, and color to create an ambiance that welcomes both the owners and visitors with warmth. This home is perfect for these homeowners, and fits right in with the nature surrounding the home!

This custom home, sitting above the City within the hills of Corvallis, was carefully crafted with attention to the smallest detail. The homeowners came to us with a vision of their dream home, and it was all hands on deck between the G. Christianson team and our Subcontractors to create this masterpiece! Each room has a theme that is unique and complementary to the essence of the home, highlighted in the Swamp Bathroom and the Dogwood Bathroom. The home features a thoughtful mix of materials, using stained glass, tile, art, wood, and color to create an ambiance that welcomes both the owners and visitors with warmth. This home is perfect for these homeowners, and fits right in with the nature surrounding the home!

The freestanding, circular Ortal fireplace is the show-stopper in this mountain living room. With both industrial and English heritage plaid accents, the room is warm and inviting for guests in this multi-generational home.

Conception architecturale d’un domaine agricole éco-responsable à Grosseto. Au coeur d’une oliveraie de 12,5 hectares composée de 2400 oliviers, ce projet jouit à travers ses larges ouvertures en arcs d'une vue imprenable sur la campagne toscane alentours. Ce projet respecte une approche écologique de la construction, du choix de matériaux, ainsi les archétypes de l‘architecture locale.
All Ceiling Designs Living Room Design Photos with Yellow Walls
1