Loft-style Bedroom Design Ideas with Brown Walls
Refine by:
Budget
Sort by:Popular Today
21 - 40 of 208 photos
Item 1 of 3
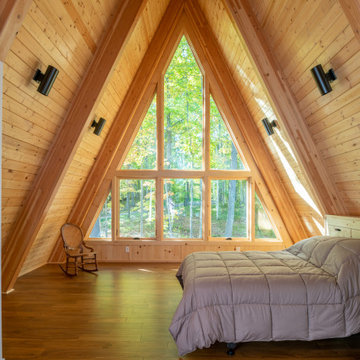
Small modern loft-style bedroom in Minneapolis with brown walls, medium hardwood floors, brown floor, exposed beam and wood walls.
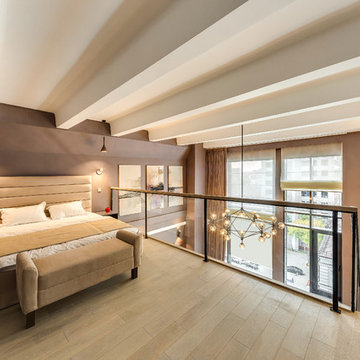
Anna Pominova
Contemporary loft-style bedroom in Moscow with light hardwood floors, beige floor and brown walls.
Contemporary loft-style bedroom in Moscow with light hardwood floors, beige floor and brown walls.
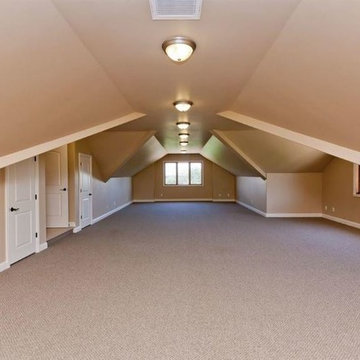
Mid-sized mediterranean loft-style bedroom in Denver with brown walls, carpet, no fireplace and grey floor.
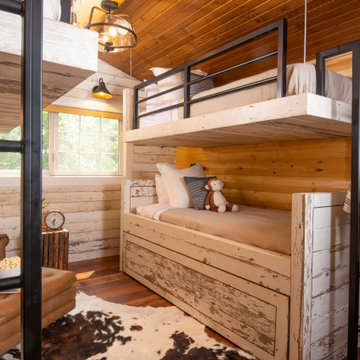
Remodeled loft space.
Mid-sized country loft-style bedroom in Other with brown walls, medium hardwood floors, no fireplace, brown floor, vaulted and wood walls.
Mid-sized country loft-style bedroom in Other with brown walls, medium hardwood floors, no fireplace, brown floor, vaulted and wood walls.
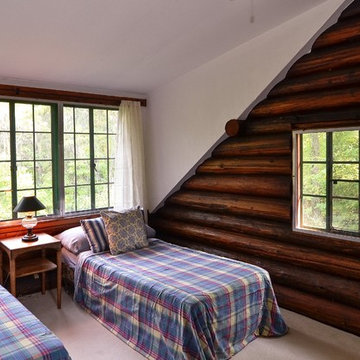
Inspiration for a small country loft-style bedroom in Chicago with brown walls and carpet.
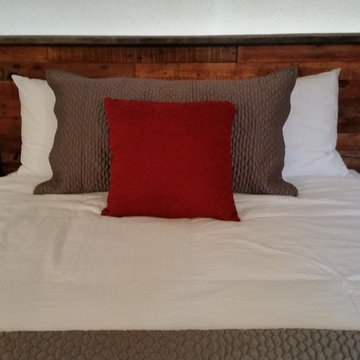
"I feel like I woke up in the Pinterest App!" This was our client's exclamation the morning after waking in her bed with a new reclaimed pallet wood headboard. This barn wood headboard features floating night stands with black metal bases. The back side of the free standing headboard is made of barn wood and is visible from the main floor below.
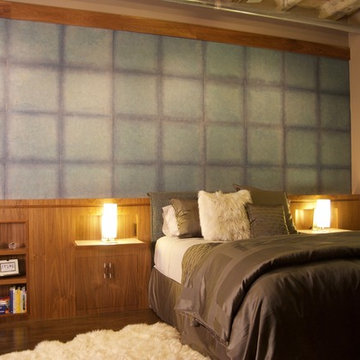
Small modern loft-style bedroom in Houston with brown walls, dark hardwood floors, no fireplace and brown floor.
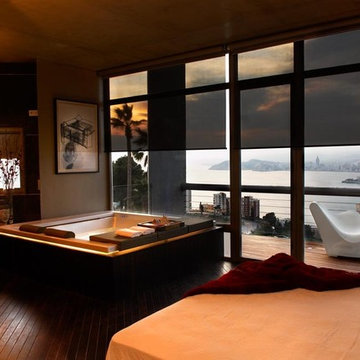
Dormitorio principal con baño en suite abierto al dormitorio. Decorado en tonos oscuros, proporciona un efecto sedante y de calma que junto con las impresionantes vistas son todo un lujo para los sentidos.
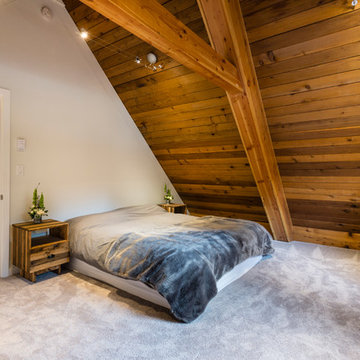
Design ideas for a mid-sized traditional loft-style bedroom in Vancouver with brown walls, carpet and no fireplace.
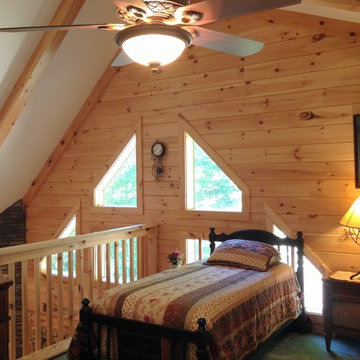
Photo of a small country loft-style bedroom in Other with brown walls, carpet and no fireplace.
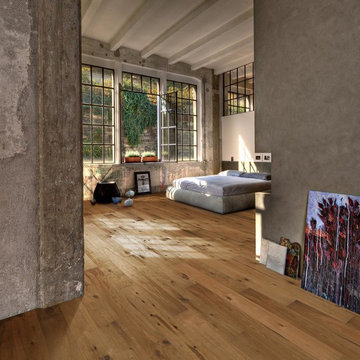
Photo of a mid-sized transitional loft-style bedroom in New York with brown walls, medium hardwood floors and brown floor.
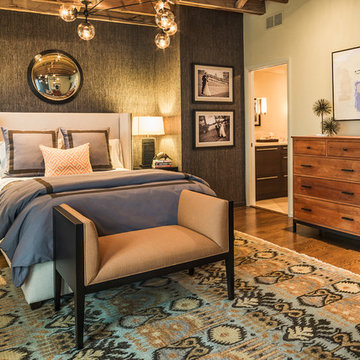
Rahokanson Photography
Design ideas for a large modern loft-style bedroom in Other with brown walls, medium hardwood floors and no fireplace.
Design ideas for a large modern loft-style bedroom in Other with brown walls, medium hardwood floors and no fireplace.
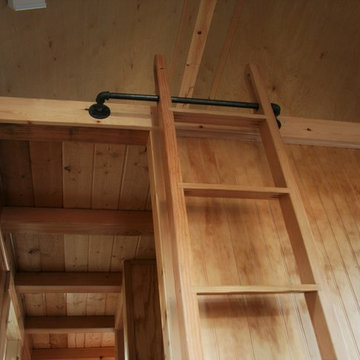
This is an example of a small country loft-style bedroom in Seattle with brown walls, dark hardwood floors and no fireplace.
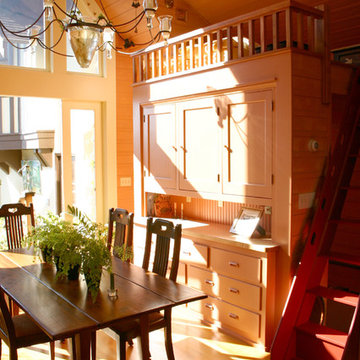
Photo by Claude Sprague
Design ideas for a small eclectic loft-style bedroom in San Francisco with brown walls, light hardwood floors and no fireplace.
Design ideas for a small eclectic loft-style bedroom in San Francisco with brown walls, light hardwood floors and no fireplace.
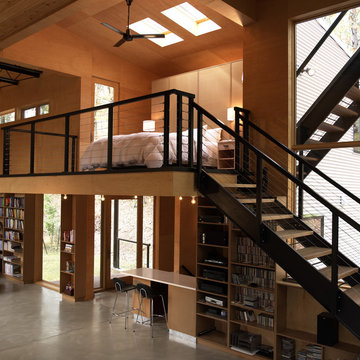
Photo: www.mikikokikuyama.com
Design ideas for a mid-sized contemporary loft-style bedroom in New York with brown walls, medium hardwood floors, no fireplace and brown floor.
Design ideas for a mid-sized contemporary loft-style bedroom in New York with brown walls, medium hardwood floors, no fireplace and brown floor.
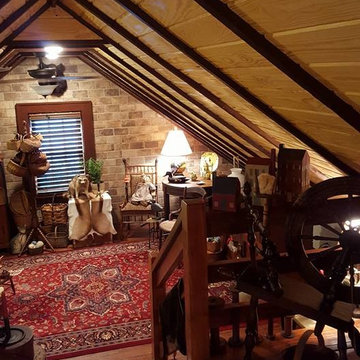
Utilizing your attic space can go a long way, this unused space doubled as an extra bedroom / storage room.
Inspiration for a large country loft-style bedroom in Atlanta with brown walls and medium hardwood floors.
Inspiration for a large country loft-style bedroom in Atlanta with brown walls and medium hardwood floors.
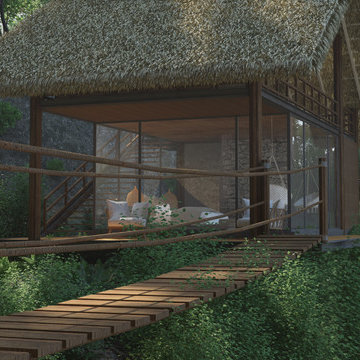
Hidden away amidst the wilderness in the outskirts of the central province of Sri Lanka, is a modern take of a lightweight timber Eco-Cottage consisting of 2 living levels. The cottage takes up a mere footprint of 500 square feet of land, and the structure is raised above ground level and held by stilts, reducing the disturbance to the fauna and flora. The entrance to the cottage is across a suspended timber bridge hanging over the ground cover. The timber planks are spaced apart to give a delicate view of the green living belt below.
Even though an H-iron framework is used for the formation of the shell, it is finished with earthy toned materials such as timber flooring, timber cladded ceiling and trellis, feature rock walls and a hay-thatched roof.
The bedroom and the open washroom is placed on the ground level closer to the natural ground cover filled with delicate living things to make the sleeper or the user of the space feel more in one with nature, and the use of sheer glass around the bedroom further enhances the experience of living outdoors with the luxuries of indoor living.
The living and dining spaces are on the upper deck level. The steep set roof hangs over the spaces giving ample shelter underneath. The living room and dining spaces are fully open to nature with a minimal handrail to determine the usable space from the outdoors. The cottage is lit up by the use of floor lanterns made up of pale cloth, again maintaining the minimal disturbance to the surroundings.
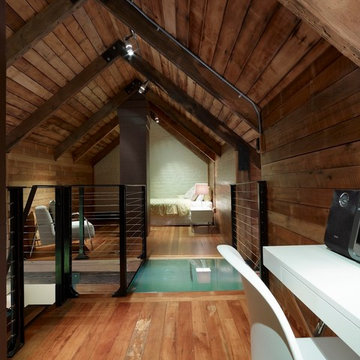
Brett Boardman Photography
The loft style master bedroom is connected to a functional study by a steel and glass bridge. This bridge brings more natural light to space underneath and acts as a modern addition to the detailed timber design.
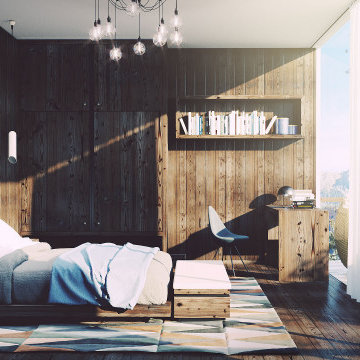
La camera da letto di questo piccolo terratetto avvolge con il calore del parquet e del rivestimento parete di pino cembro, con l'obiettivo di bilanciare la nuda semplicità dello stile scandinavo con complementi d'arredo colorati e di stile.
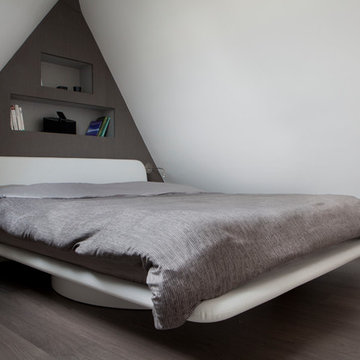
Pour la chambre, une tête de lit avec des niches a été dressée pour gagner en rangements et combler la perte de place de l'angle._ Vittoria Rizzoli / Photos : Cecilia Garroni-Parisi
Loft-style Bedroom Design Ideas with Brown Walls
2