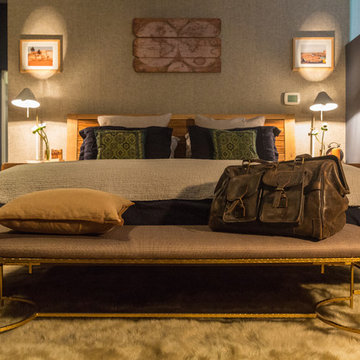Loft-style Bedroom Design Ideas with Brown Walls
Refine by:
Budget
Sort by:Popular Today
61 - 80 of 208 photos
Item 1 of 3
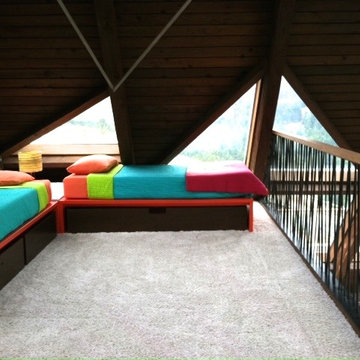
A loft bedroom with colorful bedding. A great place for the kids to hang out!.
Design ideas for a small modern loft-style bedroom in San Francisco with brown walls, carpet and no fireplace.
Design ideas for a small modern loft-style bedroom in San Francisco with brown walls, carpet and no fireplace.
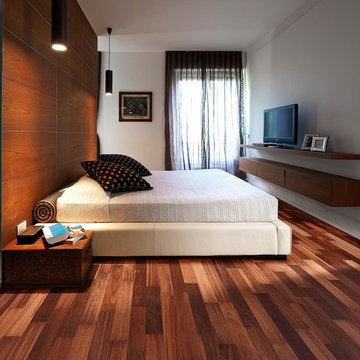
Three strip design, silk matte finish, color variation.
Mid-sized transitional loft-style bedroom in New York with brown walls, medium hardwood floors and red floor.
Mid-sized transitional loft-style bedroom in New York with brown walls, medium hardwood floors and red floor.
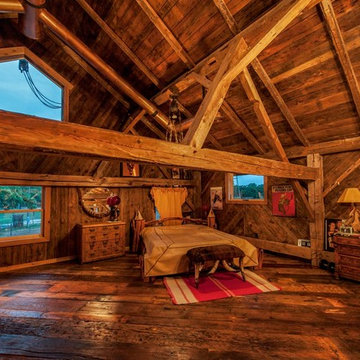
This is an example of a mid-sized country loft-style bedroom in Dallas with brown walls and dark hardwood floors.
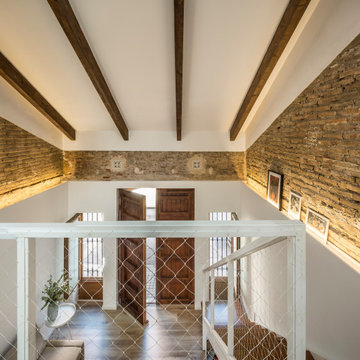
En el altillo se dispone la habitación, volcando al espacio del salón y la entrada.
Photo of a mid-sized mediterranean loft-style bedroom in Valencia with brown walls, laminate floors, no fireplace, brown floor, exposed beam and brick walls.
Photo of a mid-sized mediterranean loft-style bedroom in Valencia with brown walls, laminate floors, no fireplace, brown floor, exposed beam and brick walls.
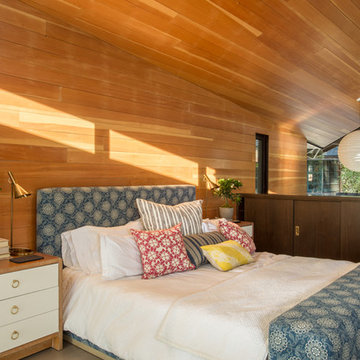
Bedroom
This is an example of a mid-sized contemporary loft-style bedroom in Los Angeles with brown walls.
This is an example of a mid-sized contemporary loft-style bedroom in Los Angeles with brown walls.
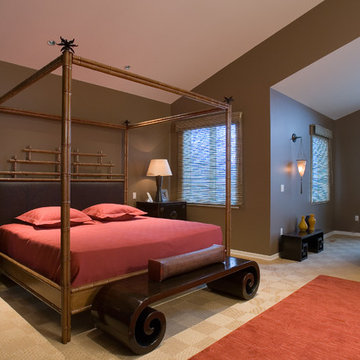
The remodel project included refinishing existing hardwood floors throughout. The addition included an exterior deck that is 1,200 SF and is structured with cable railing. A new kitchen with custom cabinets and granite tops, wine cellar, and lower level game room with bar and sauna were added to the existing structure. The 900 SF master suite with balcony overlooks beautiful Lake Geneva.
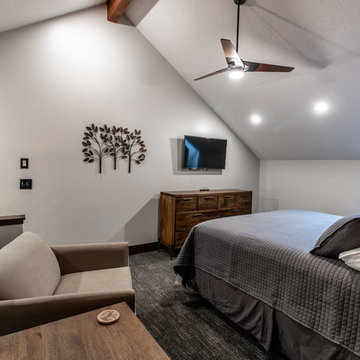
Located in a wooded setting which backs up to a golf course, The Woods is a vacation condo community in Canadian Lakes, Michigan. The owners asked us to create a comfortable modern design that would appeal to golfers and also families visiting relatives in the area. This complete renovation brought the design from 80's basic to rustic transitional. Colors and design elements echo the natural area surrounding the property.
SKP Design was involved in multiple aspects of this project. Our services included:
space planning for kitchen and both bathrooms
selecting finishes for walls, floors, trim, cabinets and countertops
reviewing construction details and electrical plans
specification of plumbing fixtures, appliances and accent lighting
furniture layout, specification and purchasing
fireplace design and stone selection
reviewing branding and signage ideas
In the great room, wrought iron accents are featured in a new staircase handrail system. Other metal accents are found in the new chandelier, barstools and the legs of the live edge coffee table. An open area under the staircase was enclosed with recessed shelving which gives a focal point to the dinette area. Recessed built-in cabinets near the fireplace store TV technology and accessories. The original tiled hearth was replaced by poured concrete with stone accents.
A queen sleeper sofa from Edgecomb provides additional sleeping. Fabrics and upholstery throughout the condo were selected for durability and cleanability.
Basic white laminate kitchen cabinets were replaced with beautiful dark stained wood. Floor tile is a wood-look porcelain from Daltile called Saddle Brook. Countertops in the kitchen and bathrooms are solid surface Corian Quartz (formerly called DuPont Zodiaq). Broadloom carpet is from Durkan. The first floor bedroom is Mona Vista pattern from Modesto Collection; all other carpet is Inviting Spaces pattern from Timeless Compositions. Walls are painted with Sherwin Williams 7647 Crushed Ice.
The main floor bedroom has a custom headboard mounted on a feature wall with plaid wallcovering. A freestanding vanity with undermount sink was added to the alcove area, creating space for a larger walk-in tiled shower with custom bench. On both levels, backlit mirrors highlight the sink areas. The upstairs bath has a blue tile feature wall and vessel sink.
A fiberglass bathtub surround was removed and replaced by a custom tiled shower. Vinyl wallcovering from D.L. Couch provides a focal point behind the king headboard in the loft bedroom. A twin sleeper chair adds an extra bed.
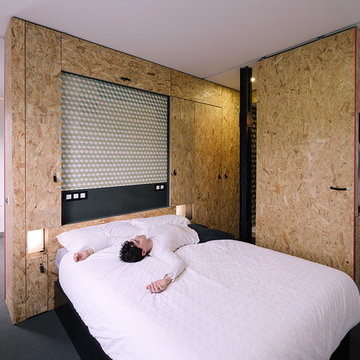
Miguel de Guzmán. IMAGEN SUBLIMINAL
Mid-sized industrial loft-style bedroom in Madrid with brown walls and no fireplace.
Mid-sized industrial loft-style bedroom in Madrid with brown walls and no fireplace.
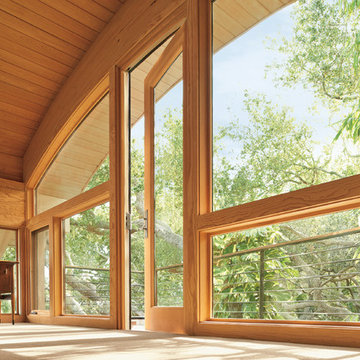
Marvin Wood Windows & Doors
Design ideas for a transitional loft-style bedroom in Austin with brown walls.
Design ideas for a transitional loft-style bedroom in Austin with brown walls.
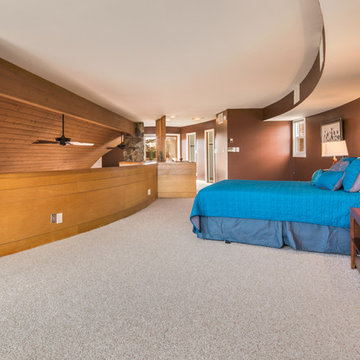
Photos by FotoVan.com. Furniture Provided by CORT Furniture Rental ABQ. Listed by Jan Gilles, Keller Williams. 505-710-6885. Home Staging by http://MAPConsultants.houzz.com. Desert Greens Golf Course, ABQ, NM.
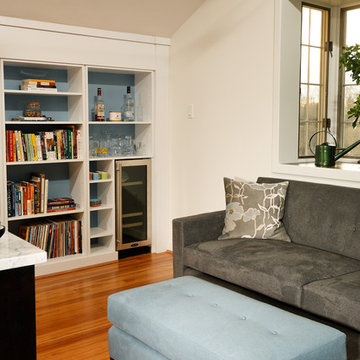
New bedroom, bathroom, and closet remodel in Chevy Chase Maryland
Small transitional loft-style bedroom in DC Metro with medium hardwood floors, brown walls and a ribbon fireplace.
Small transitional loft-style bedroom in DC Metro with medium hardwood floors, brown walls and a ribbon fireplace.
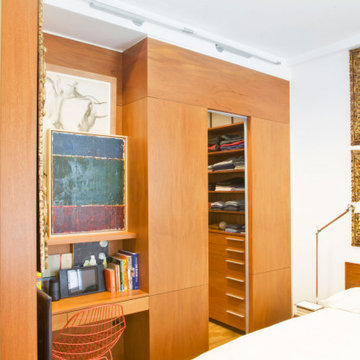
Modern Kitchen and interior woodwork in Manhattan, NY.
This is an example of a contemporary loft-style bedroom in New York with brown walls, painted wood floors, brown floor and panelled walls.
This is an example of a contemporary loft-style bedroom in New York with brown walls, painted wood floors, brown floor and panelled walls.
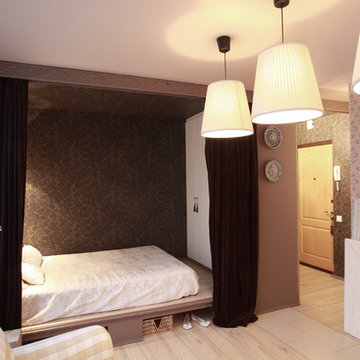
Дмитрий Константинов
Design ideas for a small scandinavian loft-style bedroom in Moscow with brown walls, laminate floors, a wood fireplace surround and beige floor.
Design ideas for a small scandinavian loft-style bedroom in Moscow with brown walls, laminate floors, a wood fireplace surround and beige floor.
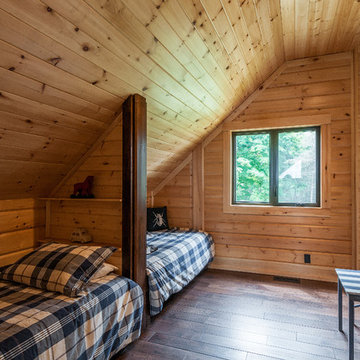
The Labrador has made dreams come true. More than 2500 square feet, this model is spacious and comfortable. The main floor boasts a lovely bedroom, with a gorgeous ensuite. The living room is well lit, thanks to the abundance of windows. The kitchen is welcoming to guests, and makes entertaining both easy and enjoyable. The loft opens to below, and the grand master bedroom includes 2 large windows, with French-style doors. The substantial open area upstairs, with a panoramic view, completes the Labrador. www.timberblock.com
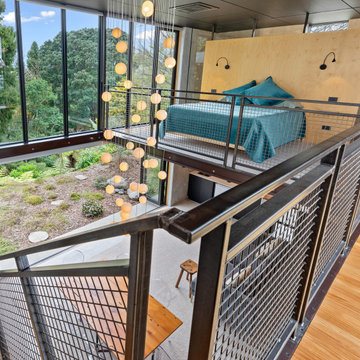
Floor-to-ceiling windows, and a chandelier by Sarah Backler Ceramics above the faux floating staircase, further enhance the striking indoor space.
This is an example of a small modern loft-style bedroom in Other with brown walls, light hardwood floors, wood walls and brown floor.
This is an example of a small modern loft-style bedroom in Other with brown walls, light hardwood floors, wood walls and brown floor.
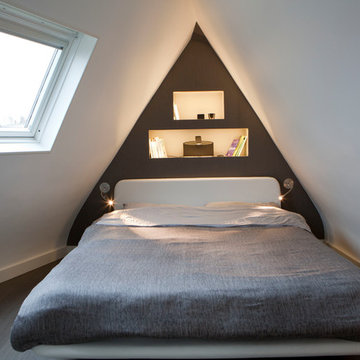
Pour la chambre, une tête de lit avec des niches éclairées en pourtour à été dressée pour gagner en rangements et combler la perte de place de l'angle._ Vittoria Rizzoli / Photos : Cecilia Garroni-Parisi
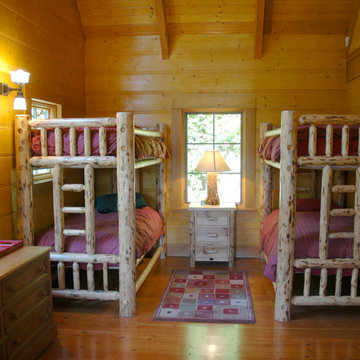
Kids bedroom showing site-built log bunk beds
Photo of an expansive country loft-style bedroom in Other with brown walls, light hardwood floors and brown floor.
Photo of an expansive country loft-style bedroom in Other with brown walls, light hardwood floors and brown floor.
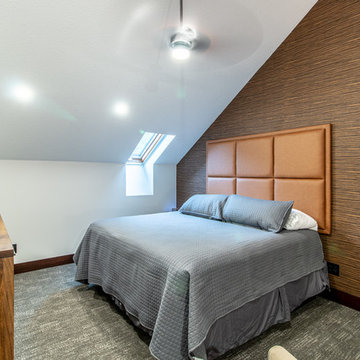
Located in a wooded setting which backs up to a golf course, The Woods is a vacation condo community in Canadian Lakes, Michigan. The owners asked us to create a comfortable modern design that would appeal to golfers and also families visiting relatives in the area. This complete renovation brought the design from 80's basic to rustic transitional. Colors and design elements echo the natural area surrounding the property.
SKP Design was involved in multiple aspects of this project. Our services included:
space planning for kitchen and both bathrooms
selecting finishes for walls, floors, trim, cabinets and countertops
reviewing construction details and electrical plans
specification of plumbing fixtures, appliances and accent lighting
furniture layout, specification and purchasing
fireplace design and stone selection
reviewing branding and signage ideas
In the great room, wrought iron accents are featured in a new staircase handrail system. Other metal accents are found in the new chandelier, barstools and the legs of the live edge coffee table. An open area under the staircase was enclosed with recessed shelving which gives a focal point to the dinette area. Recessed built-in cabinets near the fireplace store TV technology and accessories. The original tiled hearth was replaced by poured concrete with stone accents.
A queen sleeper sofa from Edgecomb provides additional sleeping. Fabrics and upholstery throughout the condo were selected for durability and cleanability.
Basic white laminate kitchen cabinets were replaced with beautiful dark stained wood. Floor tile is a wood-look porcelain from Daltile called Saddle Brook. Countertops in the kitchen and bathrooms are solid surface Corian Quartz (formerly called DuPont Zodiaq). Broadloom carpet is from Durkan. The first floor bedroom is Mona Vista pattern from Modesto Collection; all other carpet is Inviting Spaces pattern from Timeless Compositions. Walls are painted with Sherwin Williams 7647 Crushed Ice.
The main floor bedroom has a custom headboard mounted on a feature wall with plaid wallcovering. A freestanding vanity with undermount sink was added to the alcove area, creating space for a larger walk-in tiled shower with custom bench. On both levels, backlit mirrors highlight the sink areas. The upstairs bath has a blue tile feature wall and vessel sink.
A fiberglass bathtub surround was removed and replaced by a custom tiled shower. Vinyl wallcovering from D.L. Couch provides a focal point behind the king headboard in the loft bedroom. A twin sleeper chair adds an extra bed.
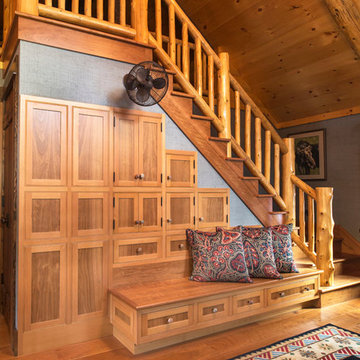
John Griebsch
Large country loft-style bedroom in New York with brown walls, medium hardwood floors and brown floor.
Large country loft-style bedroom in New York with brown walls, medium hardwood floors and brown floor.
Loft-style Bedroom Design Ideas with Brown Walls
4
