Loft-style Living Design Ideas
Refine by:
Budget
Sort by:Popular Today
41 - 60 of 8,484 photos
Item 1 of 3
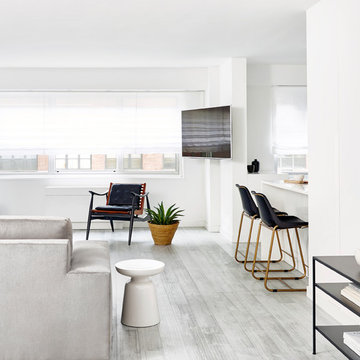
Jacob Snavely
Photo of a mid-sized contemporary formal loft-style living room in New York with white walls, light hardwood floors, a wall-mounted tv, grey floor and no fireplace.
Photo of a mid-sized contemporary formal loft-style living room in New York with white walls, light hardwood floors, a wall-mounted tv, grey floor and no fireplace.
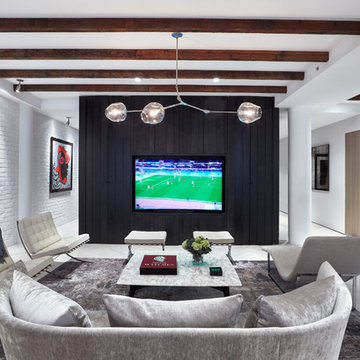
A closer look at the living room, which we re-oriented to be near the kitchen. The wall where the TV is mounted is in fact a central pod that contains the guest and powder bathrooms, the laundry room, and a small storage closet. Photograph by Garrett Rowland
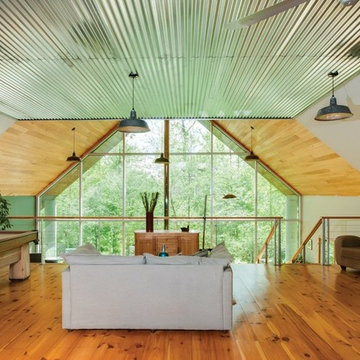
Simple open plan contemporary with loft sleeping and vaulted wood and metal ceiling. floor to ceiling glass.
A-frame. Guest living space.
Photo of a small industrial loft-style living room in Philadelphia with light hardwood floors and a wood stove.
Photo of a small industrial loft-style living room in Philadelphia with light hardwood floors and a wood stove.
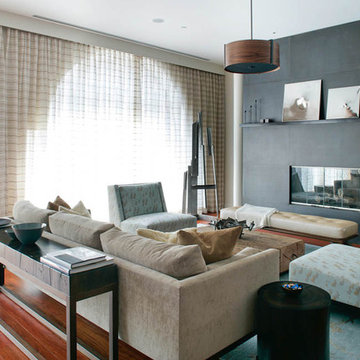
A stylish loft in Greenwich Village we designed for a lovely young family. Adorned with artwork and unique woodwork, we gave this home a modern warmth.
With tailored Holly Hunt and Dennis Miller furnishings, unique Bocci and Ralph Pucci lighting, and beautiful custom pieces, the result was a warm, textured, and sophisticated interior.
Other features include a unique black fireplace surround, custom wood block room dividers, and a stunning Joel Perlman sculpture.
Project completed by New York interior design firm Betty Wasserman Art & Interiors, which serves New York City, as well as across the tri-state area and in The Hamptons.
For more about Betty Wasserman, click here: https://www.bettywasserman.com/
To learn more about this project, click here: https://www.bettywasserman.com/spaces/macdougal-manor/
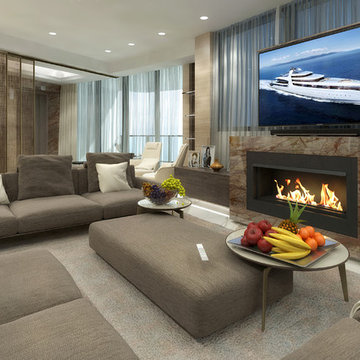
Sergey Kuzmin
This is an example of a large contemporary formal loft-style living room in Miami with beige walls, porcelain floors, a standard fireplace, a stone fireplace surround, a built-in media wall and beige floor.
This is an example of a large contemporary formal loft-style living room in Miami with beige walls, porcelain floors, a standard fireplace, a stone fireplace surround, a built-in media wall and beige floor.
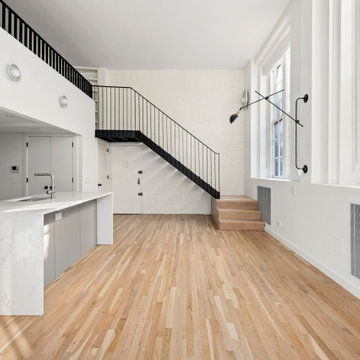
These SoHo homeowners on King Street sought to update the upper level of their apartment by opening it up to create a loft-style space with 2 flexible rooms and a powder room. They also relocated the staircase and completely transformed the kitchen and first-floor bathroom. The design is on-trend for 2023, which is black-and-white forward.
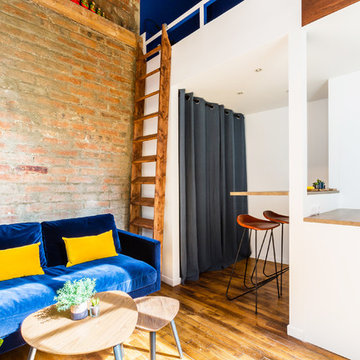
Une très belle pièce de vie multi-fonctions pour ce beau studio industriel-chic. Un salon sur fond de mur brique, et un bloc mezzanine abritant dressing, cuisine et coin dînatoire bar.
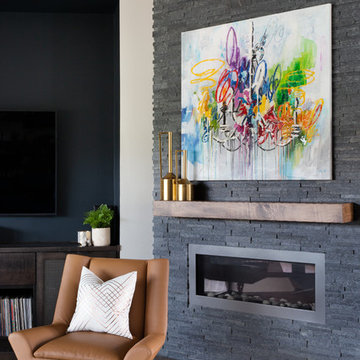
We infused jewel tones and fun art into this Austin home.
Project designed by Sara Barney’s Austin interior design studio BANDD DESIGN. They serve the entire Austin area and its surrounding towns, with an emphasis on Round Rock, Lake Travis, West Lake Hills, and Tarrytown.
For more about BANDD DESIGN, click here: https://bandddesign.com/
To learn more about this project, click here: https://bandddesign.com/austin-artistic-home/
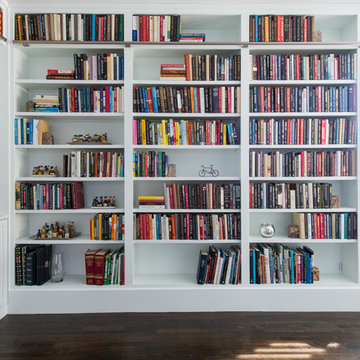
Inspiration for a large contemporary loft-style family room in Chicago with a library, white walls, dark hardwood floors, no fireplace, a wall-mounted tv and brown floor.
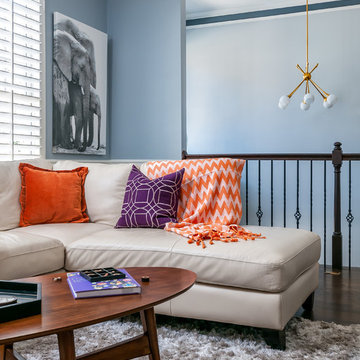
Photo of a mid-sized midcentury loft-style family room in Atlanta with a game room, grey walls, dark hardwood floors, no fireplace and a freestanding tv.
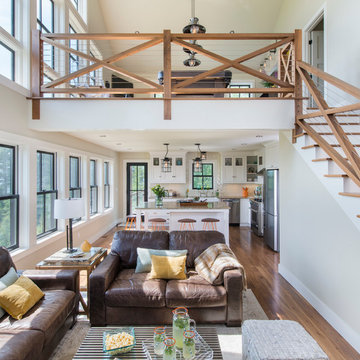
Nat Rea
This is an example of a small country loft-style living room in Portland Maine with white walls, dark hardwood floors and a built-in media wall.
This is an example of a small country loft-style living room in Portland Maine with white walls, dark hardwood floors and a built-in media wall.
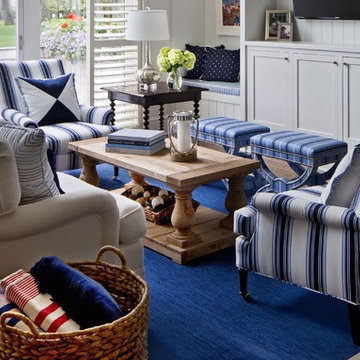
Beth Singer
This is an example of a mid-sized beach style loft-style family room in Other with white walls, a standard fireplace, a stone fireplace surround, a built-in media wall and medium hardwood floors.
This is an example of a mid-sized beach style loft-style family room in Other with white walls, a standard fireplace, a stone fireplace surround, a built-in media wall and medium hardwood floors.
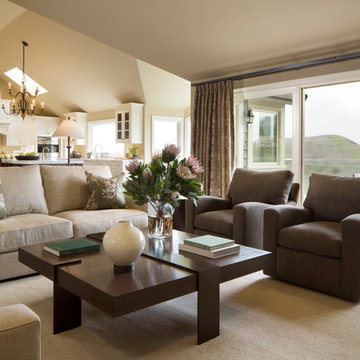
Mid-sized contemporary loft-style family room in San Francisco with carpet and beige floor.
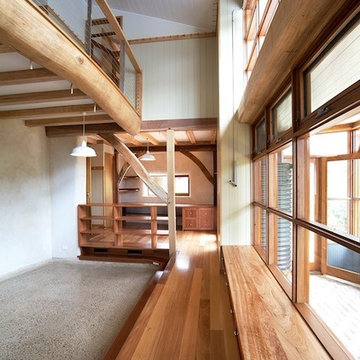
Photos by Peter Elfes
Inspiration for a mid-sized arts and crafts loft-style family room in Sydney with beige walls and concrete floors.
Inspiration for a mid-sized arts and crafts loft-style family room in Sydney with beige walls and concrete floors.
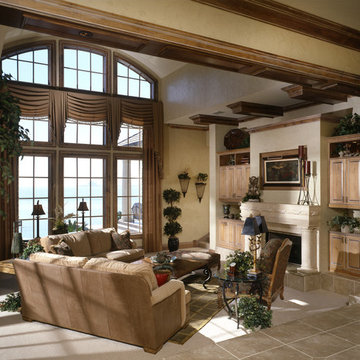
New residential construction project. We worked with the architect and clients to create a complete design for the interior and exterior elements. The cabinetry, fireplaces, abinetry, tiling, wall finishes and window treatments were custom designed and fabricated The back wall of the niches were upholstered in silk. The kitchen won an award for "best kitchen design" by Tampa Bay Illstrated.
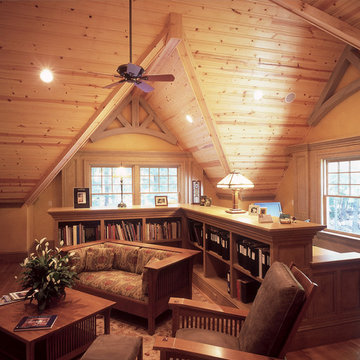
Adirondack style home office
This is an example of a mid-sized country loft-style living room in New York with a library, brown walls, medium hardwood floors, no tv and no fireplace.
This is an example of a mid-sized country loft-style living room in New York with a library, brown walls, medium hardwood floors, no tv and no fireplace.
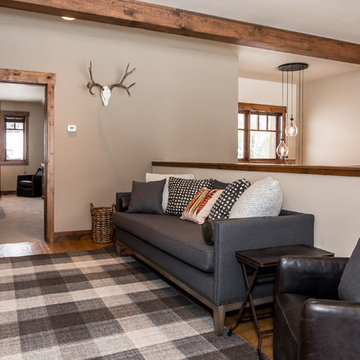
Photo of a mid-sized arts and crafts loft-style family room in Other with beige walls, medium hardwood floors, a wall-mounted tv and brown floor.
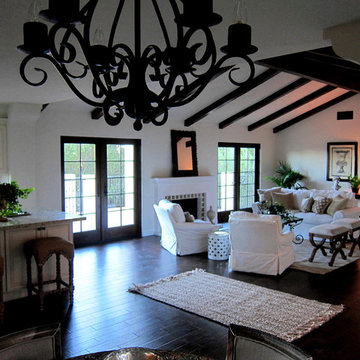
Design Consultant Jeff Doubét is the author of Creating Spanish Style Homes: Before & After – Techniques – Designs – Insights. The 240 page “Design Consultation in a Book” is now available. Please visit SantaBarbaraHomeDesigner.com for more info.
Jeff Doubét specializes in Santa Barbara style home and landscape designs. To learn more info about the variety of custom design services I offer, please visit SantaBarbaraHomeDesigner.com
Jeff Doubét is the Founder of Santa Barbara Home Design - a design studio based in Santa Barbara, California USA.
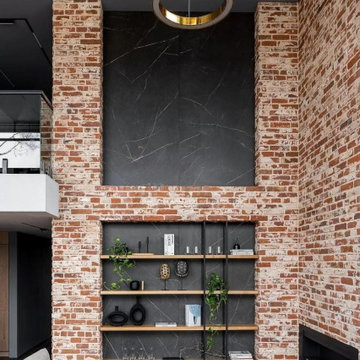
Просторная гостиная в четырехэтажном таунхаусе со вторым светом и несколькими рядами окон имеет оригинальное решение с оформлением декоративным кирпичом и горизонтальным встроенным камином.
Она объединена со столовой и зоной готовки. Кухня находится в нише и имеет п-образную форму.
Пространство выполнено в натуральных тонах и теплых оттенках, которые дополненными графичными черными деталями и текстилем в тон, а также рыжей кожей на обивке стульев и ярким текстурным деревом.
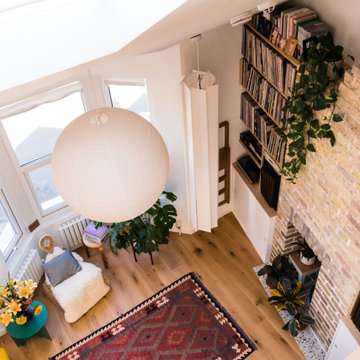
The existing property was a Victorian Abrahams First Floor Apartment with 2 bedrooms.
The proposal includes a loft extension with two bedrooms and a shower room, a rear first floor roof terrace and a full refurbishment and fit-out.
Our role was for a full architectural services including planning, tender, construction oversight. We collaborated with specialist joiners for the interior design during construction.
The client wanted to do something special at the property, and the design for the living space manages that by creating a double height space with the eaves space above that would otherwise be dead-space or used for storage.
The kitchen is linked to the new terrace and garden as well as the living space creating a great flor to the apartment.
The master bedroom looks over the living space with shutters so it can also be closed off.
The old elements such as the double height chimney breast and the new elements such as the staircase and mezzanine contrast to give more gravitas to the original features.
Loft-style Living Design Ideas
3



