Loft-style Living Design Ideas with Blue Walls
Refine by:
Budget
Sort by:Popular Today
1 - 20 of 941 photos
Item 1 of 3
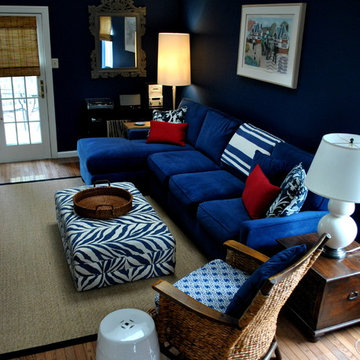
We designed this family room in a space which does not get much light, and is long and slightly narrow. It has a sloped ceiling so we painted it white and put in LED lights. The blue and white theme is evident in the dark accents walls, fabrics and velvet sofa. A black edged sisal rug grounds the seating area, and the tortoise roman shades add to the ethnic feel of the room. The TV is hidden in a carved armoire made from old teak ships. Charcoal gray behind the book cases and a gray carved mirror added more sophistication to the space.

Builder: Buck Custom Homes
Interiors: Alison McGowan
Photography: John Dimaio Photography
Photo of a small beach style loft-style living room with blue walls, medium hardwood floors and brown floor.
Photo of a small beach style loft-style living room with blue walls, medium hardwood floors and brown floor.
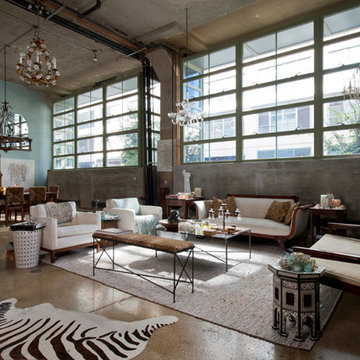
This 15 ft high loft and it's window wall allow a lot of light in the space. The concrete walls and floors are original from the building formal life as a warehouse

Bright, airy open-concept living room with large area rug, dual chaise lounge sofa, and tiered wood coffee tables by Jubilee Interiors in Los Angeles, California
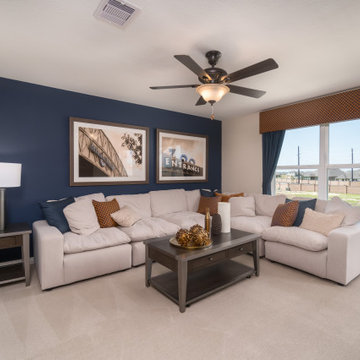
This is an example of a mid-sized transitional loft-style family room in Houston with a game room, blue walls, carpet and beige floor.

Гостиная.
This is an example of a large beach style loft-style living room in Moscow with blue walls, medium hardwood floors, no fireplace, a freestanding tv and planked wall panelling.
This is an example of a large beach style loft-style living room in Moscow with blue walls, medium hardwood floors, no fireplace, a freestanding tv and planked wall panelling.
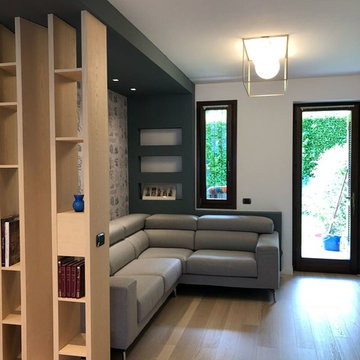
Ristrutturazione della zona giorno di una casa privata: ingresso, cucina, libreria, soggiorno, divano, mobile TV. Progettazione, fornitura arredamento, realizzazione con cura cantiere, coordinamento artigiani e affiancamento nella scelta delle finiture.
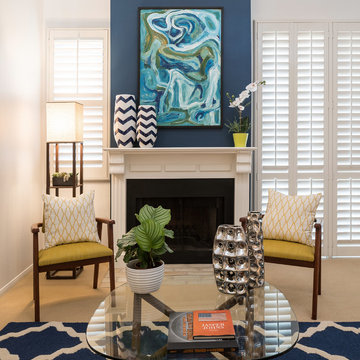
Photo of a small contemporary formal loft-style living room in Los Angeles with blue walls, carpet, a standard fireplace, a wood fireplace surround and no tv.

2D previsualization for a client
Inspiration for an expansive traditional loft-style living room in New York with blue walls, marble floors, white floor, vaulted and decorative wall panelling.
Inspiration for an expansive traditional loft-style living room in New York with blue walls, marble floors, white floor, vaulted and decorative wall panelling.

Faire l’acquisition de surfaces sous les toits nécessite parfois une faculté de projection importante, ce qui fut le cas pour nos clients du projet Timbaud.
Initialement configuré en deux « chambres de bonnes », la réunion de ces deux dernières et l’ouverture des volumes a permis de transformer l’ensemble en un appartement deux pièces très fonctionnel et lumineux.
Avec presque 41m2 au sol (29m2 carrez), les rangements ont été maximisés dans tous les espaces avec notamment un grand dressing dans la chambre, la cuisine ouverte sur le salon séjour, et la salle d’eau séparée des sanitaires, le tout baigné de lumière naturelle avec une vue dégagée sur les toits de Paris.
Tout en prenant en considération les problématiques liées au diagnostic énergétique initialement très faible, cette rénovation allie esthétisme, optimisation et performances actuelles dans un soucis du détail pour cet appartement destiné à la location.
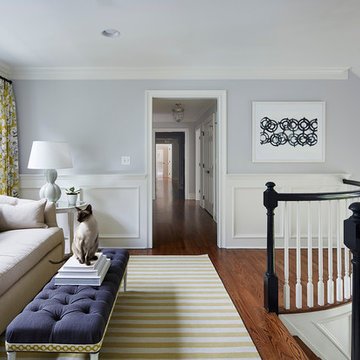
Martha O'Hara Interiors, Interior Design & Photo Styling | Corey Gaffer Photography
Please Note: All “related,” “similar,” and “sponsored” products tagged or listed by Houzz are not actual products pictured. They have not been approved by Martha O’Hara Interiors nor any of the professionals credited. For information about our work, please contact design@oharainteriors.com.
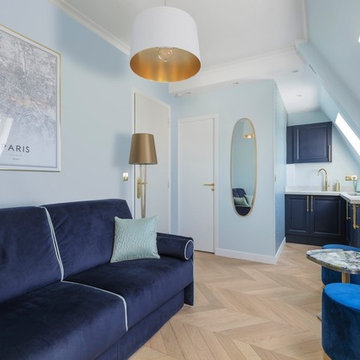
Crédit photos : Stéphane Durieu
Design ideas for a small transitional loft-style family room in Paris with blue walls, light hardwood floors and a wall-mounted tv.
Design ideas for a small transitional loft-style family room in Paris with blue walls, light hardwood floors and a wall-mounted tv.
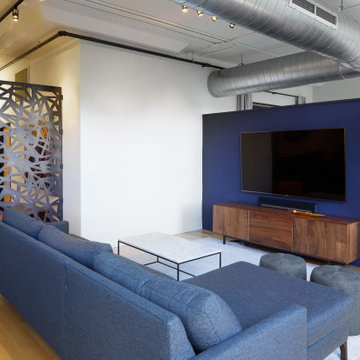
Inspiration for a mid-sized modern loft-style living room in Portland with blue walls, light hardwood floors, no fireplace and a wall-mounted tv.
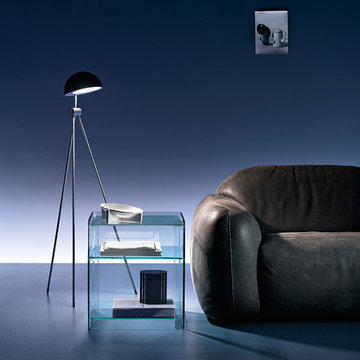
Founded in 1973, Fiam Italia is a global icon of glass culture with four decades of glass innovation and design that produced revolutionary structures and created a new level of utility for glass as a material in residential and commercial interior decor. Fiam Italia designs, develops and produces items of furniture in curved glass, creating them through a combination of craftsmanship and industrial processes, while merging tradition and innovation, through a hand-crafted approach.
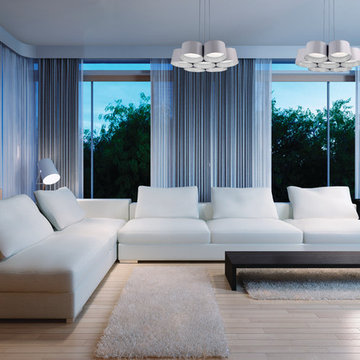
Modern Forms, a WAC Lighting Company. Percussion perfection. This extraordinary cluster of seven LED luminaries, each delivering generous diffused illumination, transforms into a state of the art chandelier. Custom LED modules provide high quality lumens and dimming control. Hand finished with a stunning Dark Bronze and Gold Leaf or White and Silver Leaf.

Photo of a large contemporary loft-style living room in Milan with blue walls, concrete floors, a wall-mounted tv and grey floor.
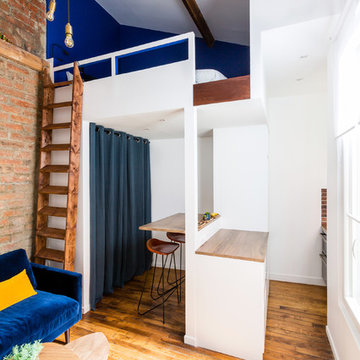
Tout un bloc multi-fonctions a été créé pour ce beau studio au look industriel-chic. La mezzanine repose sur un coin dressing à rideaux, et la cuisine linéaire en parallèle et son coin dînatoire bar. L'échelle est rangée sur le côté de jour.
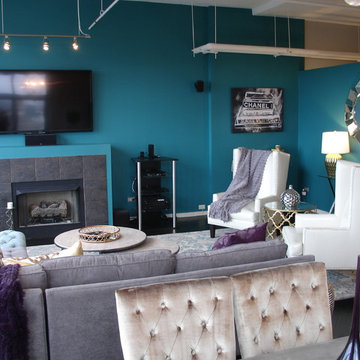
Kate Marengo
Design ideas for a mid-sized modern formal loft-style living room in Chicago with blue walls, dark hardwood floors, a standard fireplace, a tile fireplace surround and a wall-mounted tv.
Design ideas for a mid-sized modern formal loft-style living room in Chicago with blue walls, dark hardwood floors, a standard fireplace, a tile fireplace surround and a wall-mounted tv.
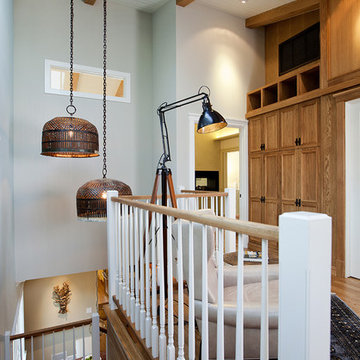
Photo of a small contemporary loft-style family room in Los Angeles with blue walls, medium hardwood floors, no fireplace, a wall-mounted tv and brown floor.
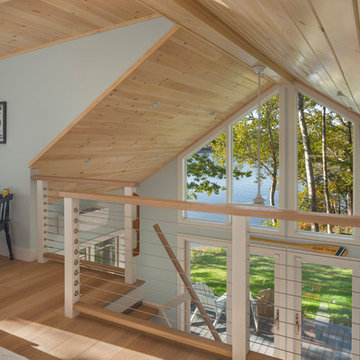
View from the loft. Stainless steel cable rails were used at the loft edge to mimic the look of the exterior railing at the deck. Pine covers the cathedral ceiling.
Photo by Anthony Crisafulli Photography
Loft-style Living Design Ideas with Blue Walls
1



