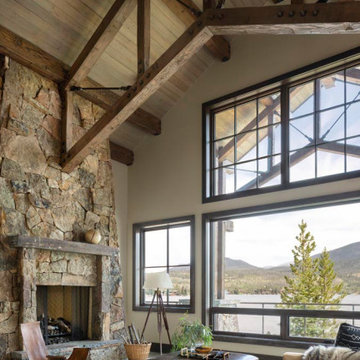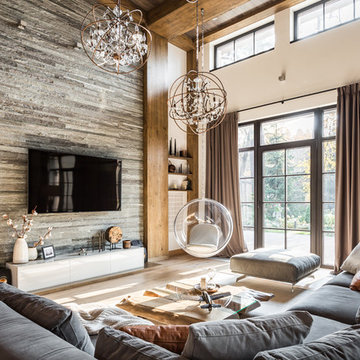All Fireplace Surrounds Loft-style Living Room Design Photos
Refine by:
Budget
Sort by:Popular Today
101 - 120 of 6,521 photos
Item 1 of 3
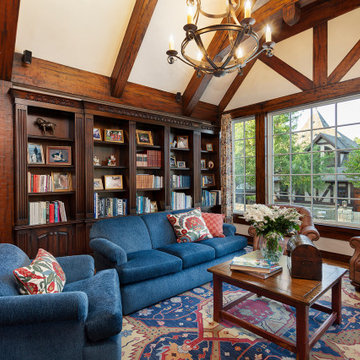
Old World European, Country Cottage. Three separate cottages make up this secluded village over looking a private lake in an old German, English, and French stone villa style. Hand scraped arched trusses, wide width random walnut plank flooring, distressed dark stained raised panel cabinetry, and hand carved moldings make these traditional farmhouse cottage buildings look like they have been here for 100s of years. Newly built of old materials, and old traditional building methods, including arched planked doors, leathered stone counter tops, stone entry, wrought iron straps, and metal beam straps. The Lake House is the first, a Tudor style cottage with a slate roof, 2 bedrooms, view filled living room open to the dining area, all overlooking the lake. The Carriage Home fills in when the kids come home to visit, and holds the garage for the whole idyllic village. This cottage features 2 bedrooms with on suite baths, a large open kitchen, and an warm, comfortable and inviting great room. All overlooking the lake. The third structure is the Wheel House, running a real wonderful old water wheel, and features a private suite upstairs, and a work space downstairs. All homes are slightly different in materials and color, including a few with old terra cotta roofing. Project Location: Ojai, California. Project designed by Maraya Interior Design. From their beautiful resort town of Ojai, they serve clients in Montecito, Hope Ranch, Malibu and Calabasas, across the tri-county area of Santa Barbara, Ventura and Los Angeles, south to Hidden Hills.
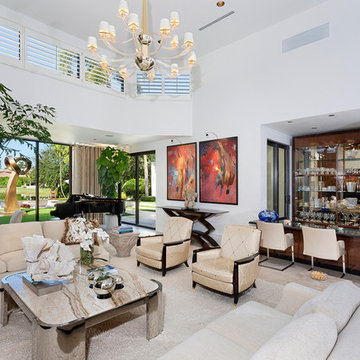
Architectural photography by ibi designs
Mid-sized contemporary formal loft-style living room in Miami with white walls, porcelain floors, no tv, beige floor, a standard fireplace and a wood fireplace surround.
Mid-sized contemporary formal loft-style living room in Miami with white walls, porcelain floors, no tv, beige floor, a standard fireplace and a wood fireplace surround.
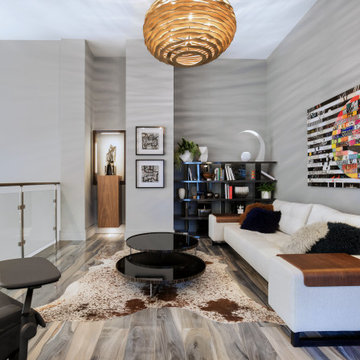
Geri Cruickshank Eaker
Inspiration for a mid-sized modern formal loft-style living room with grey walls, light hardwood floors, a standard fireplace, a tile fireplace surround, a wall-mounted tv and grey floor.
Inspiration for a mid-sized modern formal loft-style living room with grey walls, light hardwood floors, a standard fireplace, a tile fireplace surround, a wall-mounted tv and grey floor.
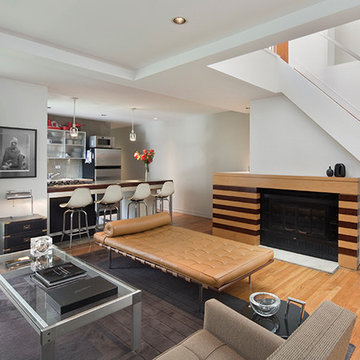
Living Room Kitchen looking at custom fireplace surround with hidden log storage. Custom stair rail and custom kitchen.
This is an example of a small modern formal loft-style living room in New York with white walls, light hardwood floors, a standard fireplace, a wood fireplace surround and no tv.
This is an example of a small modern formal loft-style living room in New York with white walls, light hardwood floors, a standard fireplace, a wood fireplace surround and no tv.
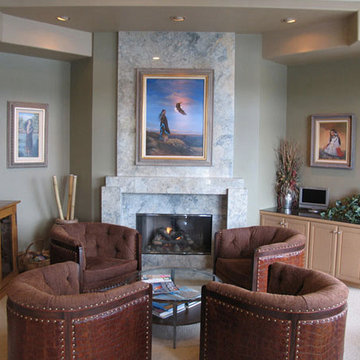
Paint Color & Photo: Renee Adsitt / ColorWhiz Architectural Color Consulting
Painter: Krause House & Finishing Inc.
This is an example of a small contemporary loft-style living room in Seattle with a music area, grey walls, carpet, a standard fireplace and a stone fireplace surround.
This is an example of a small contemporary loft-style living room in Seattle with a music area, grey walls, carpet, a standard fireplace and a stone fireplace surround.
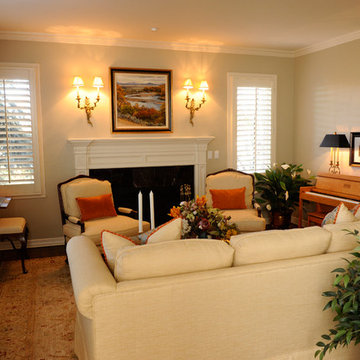
Doug Wells
Small traditional formal loft-style living room in Denver with light hardwood floors, a standard fireplace, a stone fireplace surround, no tv and beige walls.
Small traditional formal loft-style living room in Denver with light hardwood floors, a standard fireplace, a stone fireplace surround, no tv and beige walls.
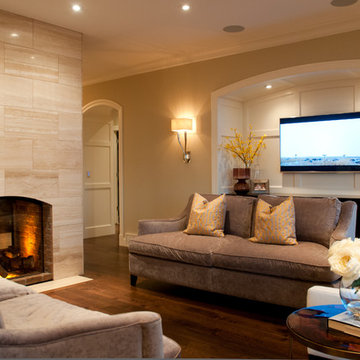
Vienna Di Ruscio
Design ideas for a small traditional formal loft-style living room in Other with beige walls, medium hardwood floors, a two-sided fireplace, a tile fireplace surround and a wall-mounted tv.
Design ideas for a small traditional formal loft-style living room in Other with beige walls, medium hardwood floors, a two-sided fireplace, a tile fireplace surround and a wall-mounted tv.
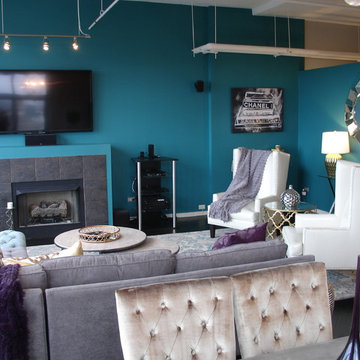
Kate Marengo
Design ideas for a mid-sized modern formal loft-style living room in Chicago with blue walls, dark hardwood floors, a standard fireplace, a tile fireplace surround and a wall-mounted tv.
Design ideas for a mid-sized modern formal loft-style living room in Chicago with blue walls, dark hardwood floors, a standard fireplace, a tile fireplace surround and a wall-mounted tv.
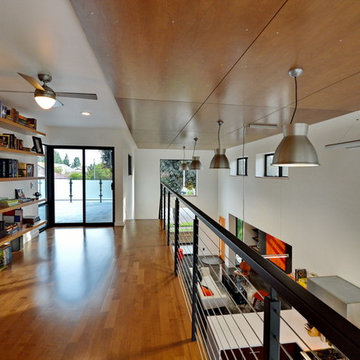
Jeff Jeannette / Jeannette Architects
Design ideas for a mid-sized modern formal loft-style living room in Orange County with white walls, concrete floors, a ribbon fireplace, a plaster fireplace surround and no tv.
Design ideas for a mid-sized modern formal loft-style living room in Orange County with white walls, concrete floors, a ribbon fireplace, a plaster fireplace surround and no tv.
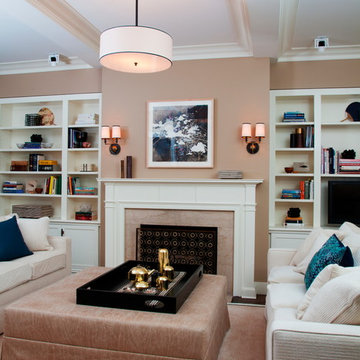
Custom bookshelves. Don Freeman Studio photography
This is an example of a small traditional loft-style living room in New York with a library, beige walls, dark hardwood floors, a standard fireplace, a stone fireplace surround and a wall-mounted tv.
This is an example of a small traditional loft-style living room in New York with a library, beige walls, dark hardwood floors, a standard fireplace, a stone fireplace surround and a wall-mounted tv.
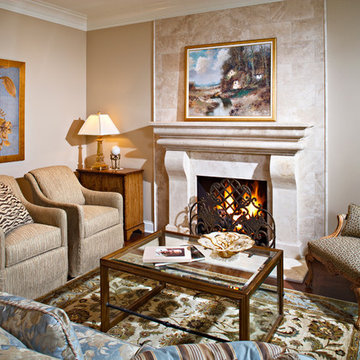
Stylish Guest Parlor with Roaring Fireplace
This is an example of a small traditional formal loft-style living room in Chicago with beige walls, dark hardwood floors, a standard fireplace, a tile fireplace surround and no tv.
This is an example of a small traditional formal loft-style living room in Chicago with beige walls, dark hardwood floors, a standard fireplace, a tile fireplace surround and no tv.
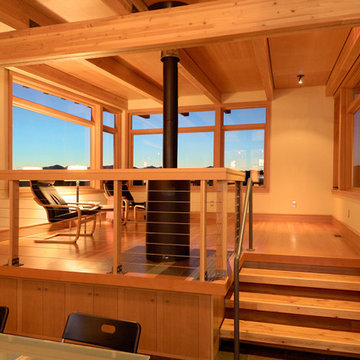
The living room sits a few steps above the dining/kitchen area to take advantage of the spectacular views. Photo by Will Austin
Design ideas for a small contemporary formal loft-style living room in Seattle with beige walls, light hardwood floors, a wood stove, a metal fireplace surround and no tv.
Design ideas for a small contemporary formal loft-style living room in Seattle with beige walls, light hardwood floors, a wood stove, a metal fireplace surround and no tv.
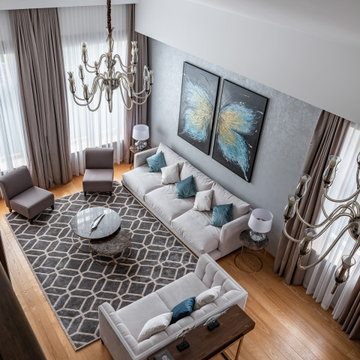
Дизайн-проект реализован Бюро9: Комплектация и декорирование. Руководитель Архитектор-Дизайнер Екатерина Ялалтынова.
This is an example of a mid-sized transitional loft-style living room in Moscow with a library, grey walls, medium hardwood floors, a ribbon fireplace, a stone fireplace surround, a wall-mounted tv, brown floor, recessed and brick walls.
This is an example of a mid-sized transitional loft-style living room in Moscow with a library, grey walls, medium hardwood floors, a ribbon fireplace, a stone fireplace surround, a wall-mounted tv, brown floor, recessed and brick walls.
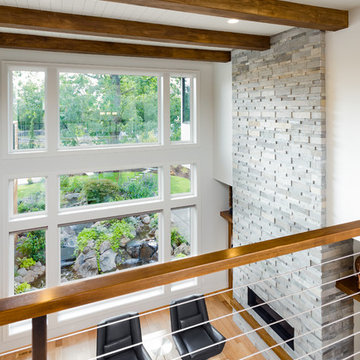
Justin Krug Photography
This is an example of an expansive contemporary loft-style living room in Portland with white walls, light hardwood floors, a standard fireplace, a stone fireplace surround and a wall-mounted tv.
This is an example of an expansive contemporary loft-style living room in Portland with white walls, light hardwood floors, a standard fireplace, a stone fireplace surround and a wall-mounted tv.
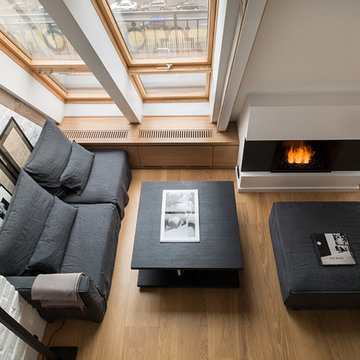
This is an example of a small scandinavian loft-style living room in Moscow with white walls, a plaster fireplace surround, medium hardwood floors and a ribbon fireplace.
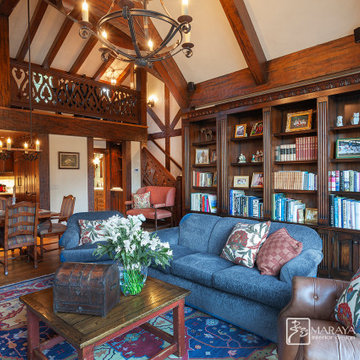
Old World European, Country Cottage. Three separate cottages make up this secluded village over looking a private lake in an old German, English, and French stone villa style. Hand scraped arched trusses, wide width random walnut plank flooring, distressed dark stained raised panel cabinetry, and hand carved moldings make these traditional farmhouse cottage buildings look like they have been here for 100s of years. Newly built of old materials, and old traditional building methods, including arched planked doors, leathered stone counter tops, stone entry, wrought iron straps, and metal beam straps. The Lake House is the first, a Tudor style cottage with a slate roof, 2 bedrooms, view filled living room open to the dining area, all overlooking the lake. The Carriage Home fills in when the kids come home to visit, and holds the garage for the whole idyllic village. This cottage features 2 bedrooms with on suite baths, a large open kitchen, and an warm, comfortable and inviting great room. All overlooking the lake. The third structure is the Wheel House, running a real wonderful old water wheel, and features a private suite upstairs, and a work space downstairs. All homes are slightly different in materials and color, including a few with old terra cotta roofing. Project Location: Ojai, California. Project designed by Maraya Interior Design. From their beautiful resort town of Ojai, they serve clients in Montecito, Hope Ranch, Malibu and Calabasas, across the tri-county area of Santa Barbara, Ventura and Los Angeles, south to Hidden Hills.
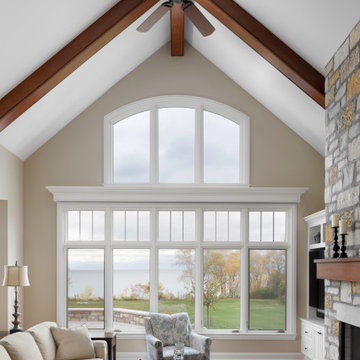
View of Lake Michigan from the great room
Inspiration for a large traditional loft-style living room in Milwaukee with beige walls, dark hardwood floors, a standard fireplace, a stone fireplace surround, brown floor and vaulted.
Inspiration for a large traditional loft-style living room in Milwaukee with beige walls, dark hardwood floors, a standard fireplace, a stone fireplace surround, brown floor and vaulted.
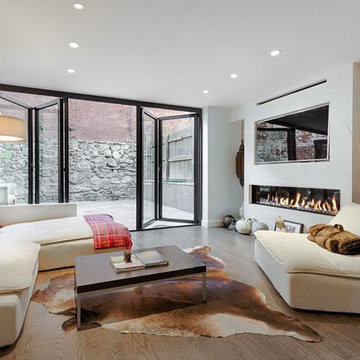
The main feature of this living room is light. The room looks light because of many glass surfaces. The wide doors and windows not only allow daylight to easily enter the room, but also make the room filled with fresh and clean air.
In the evenings, the owners can use additional sources of light such as lamps built in the ceiling or sconces. The upholstered furniture, ceiling and walls are decorated in white.This feature makes the living room look lighter.
If you find the interior design of your living room dull and ordinary, tackle this problem right now with the best NYC interior designers and change the look of your home for the better!
All Fireplace Surrounds Loft-style Living Room Design Photos
6
