Loft-style Living Room Design Photos with a Two-sided Fireplace
Refine by:
Budget
Sort by:Popular Today
181 - 200 of 589 photos
Item 1 of 3
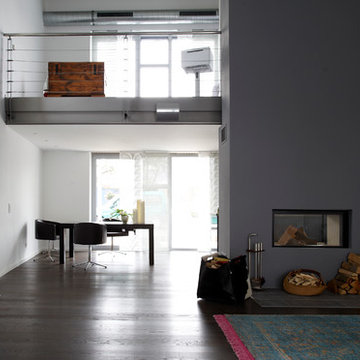
Umbau vom Büro zum Wohnhaus.
Foto: Joachim Grothus / Herford
Inspiration for an expansive modern formal loft-style living room in Other with white walls, dark hardwood floors, a two-sided fireplace, a plaster fireplace surround, brown floor and a built-in media wall.
Inspiration for an expansive modern formal loft-style living room in Other with white walls, dark hardwood floors, a two-sided fireplace, a plaster fireplace surround, brown floor and a built-in media wall.
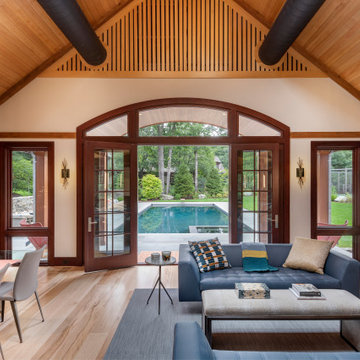
Custom built sports barn over looking pool, featuring golf simulator, basketball ball court. Chilewich rug and Hubberton Forge wall sconces in smoke glass. Fire place is a 3 sided fireplaces.
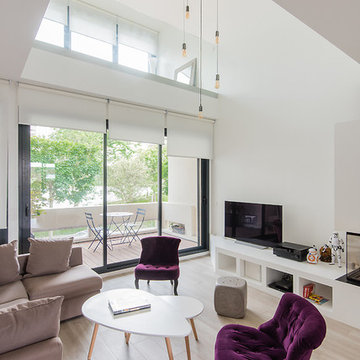
christelle Serres-Chabrier
This is an example of a large contemporary formal loft-style living room in Paris with a two-sided fireplace, a plaster fireplace surround and beige floor.
This is an example of a large contemporary formal loft-style living room in Paris with a two-sided fireplace, a plaster fireplace surround and beige floor.
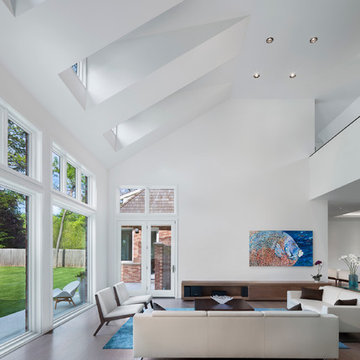
On the exterior, the desire was to weave the home into the fabric of the community, all while paying special attention to meld the footprint of the house into a workable clean, open, and spacious interior free of clutter and saturated in natural light to meet the owner’s simple but yet tasteful lifestyle. The utilization of natural light all while bringing nature’s canvas into the spaces provides a sense of harmony.
Light, shadow and texture bathe each space creating atmosphere, always changing, and blurring the boundaries between the indoor and outdoor space. Color abounds as nature paints the walls. Though they are all white hues of the spectrum, the natural light saturates and glows, all while being reflected off of the beautiful forms and surfaces. Total emersion of the senses engulf the user, greeting them with an ever changing environment.
Style gives way to natural beauty and the home is neither of the past or future, rather it lives in the moment. Stable, grounded and unpretentious the home is understated yet powerful. The environment encourages exploration and an awakening of inner being dispelling convention and accepted norms.
The home encourages mediation embracing principals associated with silent illumination.
If there was one factor above all that guided the design it would be found in a word, truth.
Experience the delight of the creator and enjoy these photos.
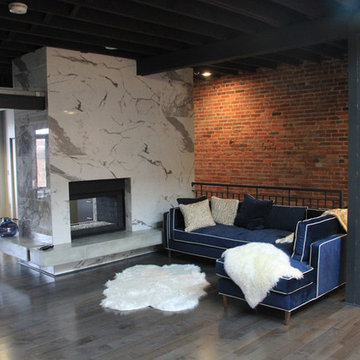
Marble fireplace with a custom concrete hearth.
Design ideas for a mid-sized contemporary formal loft-style living room in St Louis with multi-coloured walls, medium hardwood floors, a two-sided fireplace, a stone fireplace surround and grey floor.
Design ideas for a mid-sized contemporary formal loft-style living room in St Louis with multi-coloured walls, medium hardwood floors, a two-sided fireplace, a stone fireplace surround and grey floor.
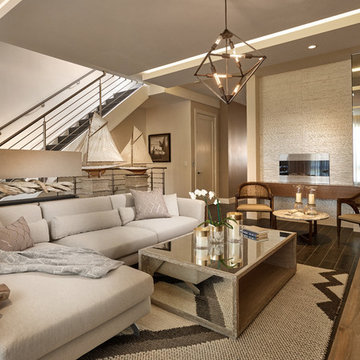
Combinations of neutrals, metals, and distressed woods call for an atmospheric living room area. Accompanied by floating ceiling with LED pockets for a modern touch.
Photography Credits to Barry Grossman
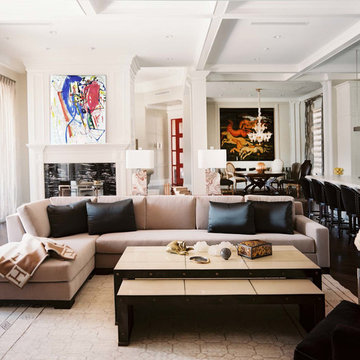
This is an example of an expansive contemporary loft-style living room in Miami with beige walls, dark hardwood floors, a two-sided fireplace and a stone fireplace surround.
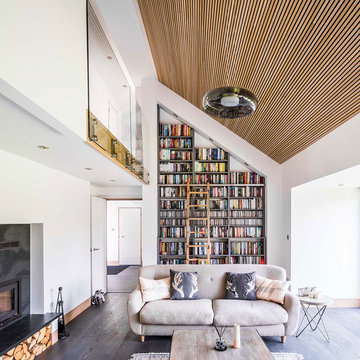
An existing space is re-imagined as a vaulted living room with expansive glazing, feature fireplace and gallery landing above. A natural oak slatted ceiling adds warmth, texture and improves the acoustics in this space.
Photo: Charlie O'Beirne/Lukonic for Sustainable Kitchens
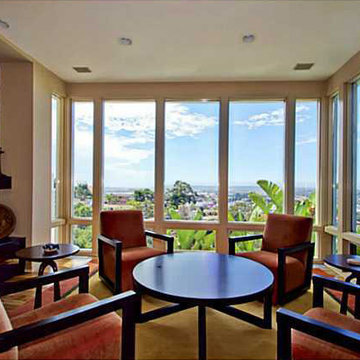
Photo by Randal Jay Ehm AIA, Architect AIBC, CDS, NCARB, MENSA
Photo of a small transitional formal loft-style living room in San Diego with beige walls, carpet, a two-sided fireplace and a stone fireplace surround.
Photo of a small transitional formal loft-style living room in San Diego with beige walls, carpet, a two-sided fireplace and a stone fireplace surround.
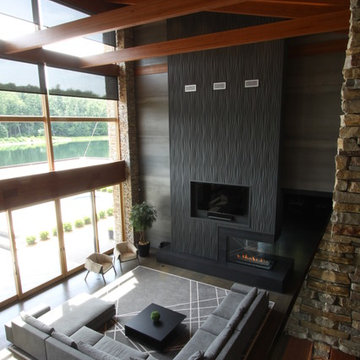
AV, Lighting and Shade Control in this elegant and beautiful space.
Large contemporary loft-style living room in Grand Rapids with a music area, grey walls, light hardwood floors, a two-sided fireplace, a plaster fireplace surround and a concealed tv.
Large contemporary loft-style living room in Grand Rapids with a music area, grey walls, light hardwood floors, a two-sided fireplace, a plaster fireplace surround and a concealed tv.
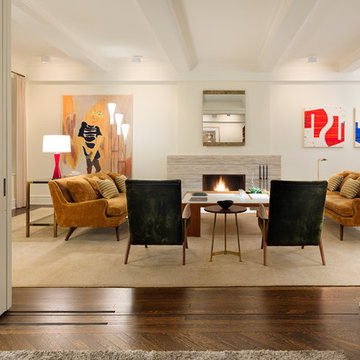
© Albert Vecerka/Esto
Large modern loft-style living room in New York with white walls, dark hardwood floors, a two-sided fireplace and a stone fireplace surround.
Large modern loft-style living room in New York with white walls, dark hardwood floors, a two-sided fireplace and a stone fireplace surround.
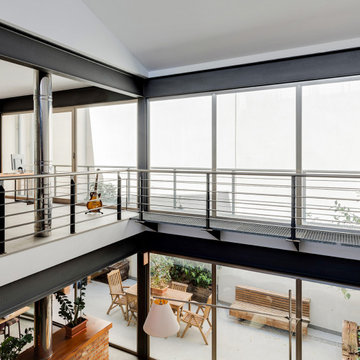
Photo of a large industrial loft-style living room in Other with grey walls, ceramic floors, a two-sided fireplace, a brick fireplace surround, grey floor and exposed beam.
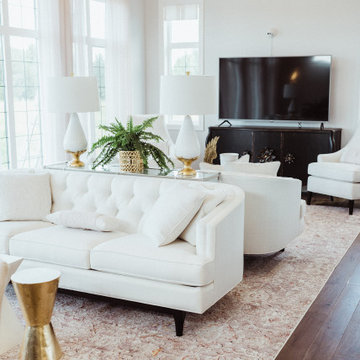
Expansive traditional formal loft-style living room in Edmonton with grey walls, medium hardwood floors, a two-sided fireplace, a freestanding tv, brown floor and exposed beam.
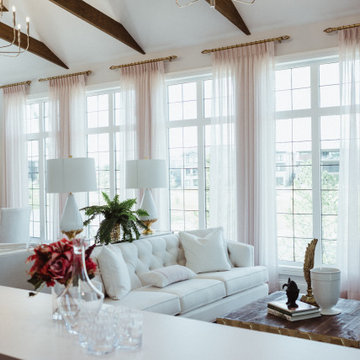
Expansive traditional formal loft-style living room in Edmonton with grey walls, medium hardwood floors, a two-sided fireplace, a freestanding tv, brown floor and exposed beam.
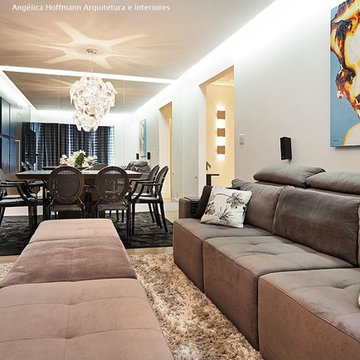
Soluções inteligentes e acabamentos nobres resolveram este apartamento em Flores da Cunha, RS. Com um total de 127 m², o imóvel ganhou mais espaço através do acréscimo da sacada. Mantivemos a configuração principal do apartamento, mas trocamos pisos, revestimentos, guarnições; reformados as portas; acrescentamos o forro de gesso; principalmente investimos em esquadrias com vidro duplo. Aliado a posição solar em que o apartamento se encontra, esta solução trouxe melhora termo-acústica ao apartamento, não necessitando a instalação de ar condicionado em nenhum ambiente. Tudo muito prático e moderno, o projeto deveria ser sofisticado e principalmente confortável. Os revestimentos em cores sóbrias dão o tom chique ao apartamento, enquanto os detalhes denotam modernidade, como o lustre (Hope) da sala de jantar e o quadro de Vitor Senger, com a representação de Marilyn Monroe.
Na cozinha, ilha com pia e torneira gourmet, cooktop e coifa, pensado para o uso prático e fácil manutenção. A pintura branca extra-brilho dos armários contrasta com o preto do granito. O toque de jovialidade e bom-humor está presente com as cadeiras Christie Floral.
Mais aconchegante ainda, o dormitório do casal possui cama enorme, cabeceira estofada, puff e tapete super macio. A imagem da ponte do brooklin impressa em uma chapa de mdf e os espelhos do closet oferecem profundidade ao espaço, chamando a atenção de quem entra no quarto.
Tudo sob medida, com design mais apurado, onde cada peça é pensada e projetada para uma vida mais duradoura. O vazio de certos pontos dão leveza e oferecem uma boa circulação.
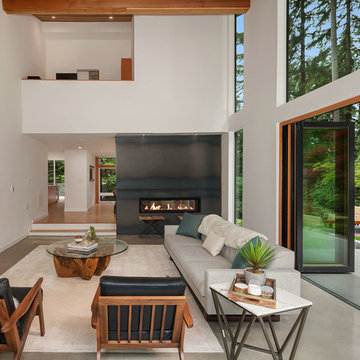
Matthew Gallant
Contemporary formal loft-style living room in Seattle with white walls, concrete floors, a two-sided fireplace, a metal fireplace surround, a wall-mounted tv and grey floor.
Contemporary formal loft-style living room in Seattle with white walls, concrete floors, a two-sided fireplace, a metal fireplace surround, a wall-mounted tv and grey floor.
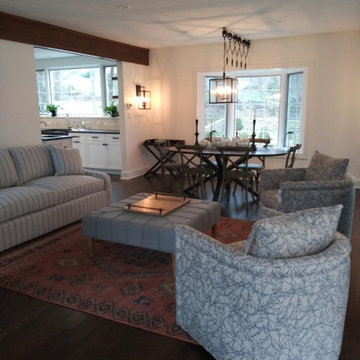
Furniture, fabric, and pattern all chosen to compliment the space.
Photo of a small contemporary loft-style living room in Cincinnati with white walls, dark hardwood floors, a two-sided fireplace, a concrete fireplace surround and brown floor.
Photo of a small contemporary loft-style living room in Cincinnati with white walls, dark hardwood floors, a two-sided fireplace, a concrete fireplace surround and brown floor.
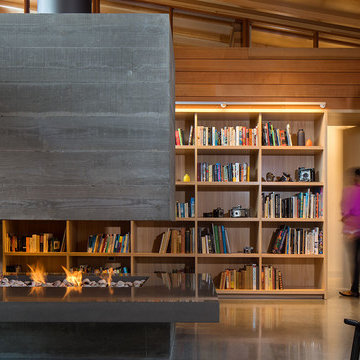
This 5,400 SF modern home and guest house was completed in 2015. Unique features of the home are the large open concept kitchen, dining and living room area that opens up to the outdoor patio; a concrete soaking tub in the primary bath; the use of cedar siding and board from concrete on both the interior and exterior; polished concrete floors throughout; and concrete countertops. Exterior features include a lap pool and outdoor kitchen with a bread/pizza oven.
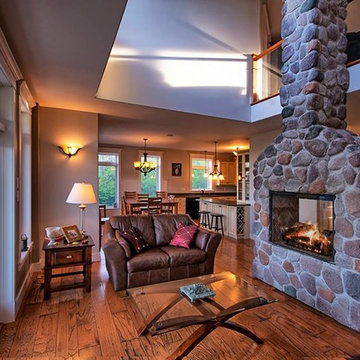
Open concept living with beach stone fireplace
Inspiration for a mid-sized traditional loft-style living room in Other with medium hardwood floors, a two-sided fireplace, a stone fireplace surround and brown floor.
Inspiration for a mid-sized traditional loft-style living room in Other with medium hardwood floors, a two-sided fireplace, a stone fireplace surround and brown floor.
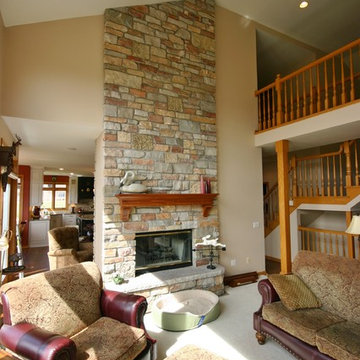
After
This is an example of a mid-sized modern formal loft-style living room in Milwaukee with medium hardwood floors, beige walls, a two-sided fireplace, a stone fireplace surround and no tv.
This is an example of a mid-sized modern formal loft-style living room in Milwaukee with medium hardwood floors, beige walls, a two-sided fireplace, a stone fireplace surround and no tv.
Loft-style Living Room Design Photos with a Two-sided Fireplace
10