Loft-style Living Room Design Photos with Beige Walls
Refine by:
Budget
Sort by:Popular Today
141 - 160 of 3,297 photos
Item 1 of 3
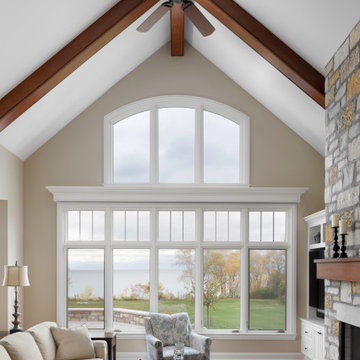
View of Lake Michigan from the great room
Inspiration for a large traditional loft-style living room in Milwaukee with beige walls, dark hardwood floors, a standard fireplace, a stone fireplace surround, brown floor and vaulted.
Inspiration for a large traditional loft-style living room in Milwaukee with beige walls, dark hardwood floors, a standard fireplace, a stone fireplace surround, brown floor and vaulted.
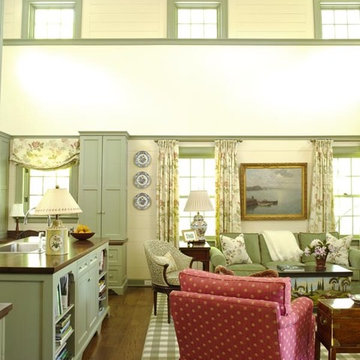
Great Room
"2012 Alice Washburn Award" Winning Home - A.I.A. Connecticut
Read more at https://ddharlanarchitects.com/tag/alice-washburn/
“2014 Stanford White Award, Residential Architecture – New Construction Under 5000 SF, Extown Farm Cottage, David D. Harlan Architects LLC”, The Institute of Classical Architecture & Art (ICAA).
“2009 ‘Grand Award’ Builder’s Design and Planning”, Builder Magazine and The National Association of Home Builders.
“2009 People’s Choice Award”, A.I.A. Connecticut.
"The 2008 Residential Design Award", ASID Connecticut
“The 2008 Pinnacle Award for Excellence”, ASID Connecticut.
“HOBI Connecticut 2008 Award, ‘Best Not So Big House’”, Connecticut Home Builders Association.
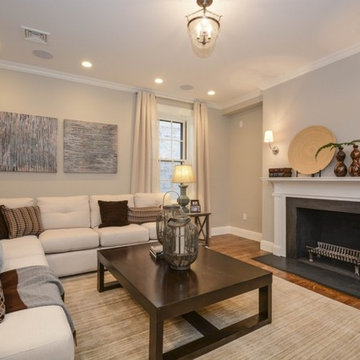
This is an example of a mid-sized scandinavian formal loft-style living room in Boston with beige walls, light hardwood floors, a standard fireplace, a stone fireplace surround, no tv and brown floor.
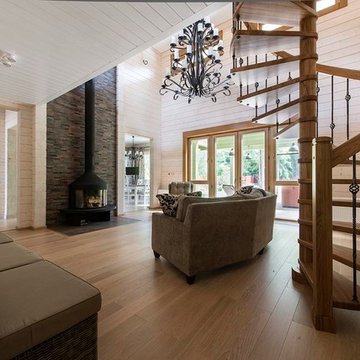
This is an example of a large contemporary loft-style living room in Moscow with a library, beige walls, light hardwood floors, a standard fireplace, a metal fireplace surround and no tv.
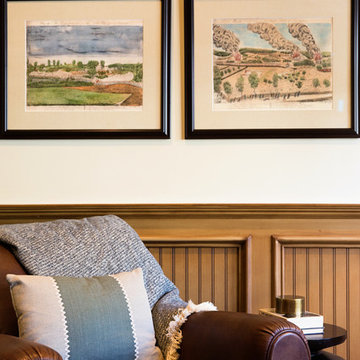
We are very proud of this project, as it was a full-home, very involved renovation process and included full-service decorating for the entire home. The house was originally had a mountain lodge feel. We stripped that look and brought in a classic American welcoming vibe for the main living areas, and more or a sleek, contemporary look for the master suite. All bathrooms had their own new appeal, representing the taste of each family member.
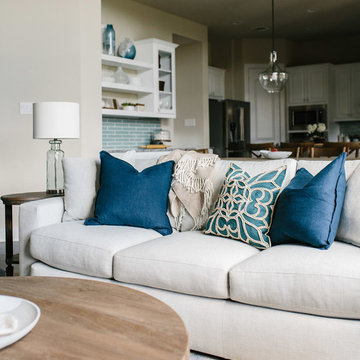
A farmhouse coastal styled home located in the charming neighborhood of Pflugerville. We merged our client's love of the beach with rustic elements which represent their Texas lifestyle. The result is a laid-back interior adorned with distressed woods, light sea blues, and beach-themed decor. We kept the furnishings tailored and contemporary with some heavier case goods- showcasing a touch of traditional. Our design even includes a separate hangout space for the teenagers and a cozy media for everyone to enjoy! The overall design is chic yet welcoming, perfect for this energetic young family.
Project designed by Sara Barney’s Austin interior design studio BANDD DESIGN. They serve the entire Austin area and its surrounding towns, with an emphasis on Round Rock, Lake Travis, West Lake Hills, and Tarrytown.
For more about BANDD DESIGN, click here: https://bandddesign.com/
To learn more about this project, click here: https://bandddesign.com/moving-water/
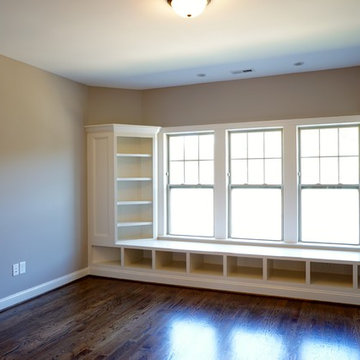
The living room has a beautiful bench area against the windows and it has cubby and open shelving storage.
This is an example of a large contemporary loft-style living room in Raleigh with a library, beige walls, medium hardwood floors, no fireplace and no tv.
This is an example of a large contemporary loft-style living room in Raleigh with a library, beige walls, medium hardwood floors, no fireplace and no tv.
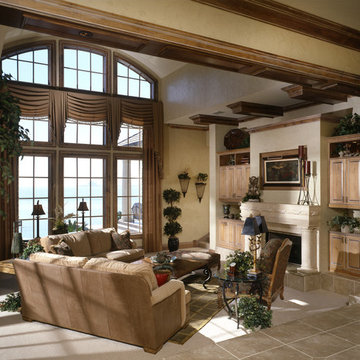
New residential construction project. We worked with the architect and clients to create a complete design for the interior and exterior elements. The cabinetry, fireplaces, abinetry, tiling, wall finishes and window treatments were custom designed and fabricated The back wall of the niches were upholstered in silk. The kitchen won an award for "best kitchen design" by Tampa Bay Illstrated.
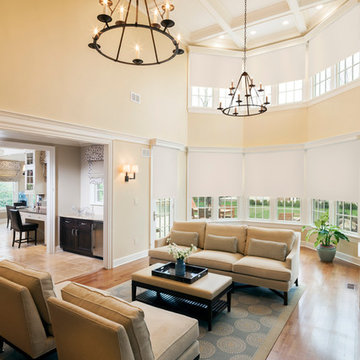
Photography by William Psolka, psolka-photo.com
This is an example of a mid-sized transitional formal loft-style living room in Newark with beige walls, medium hardwood floors, no fireplace and no tv.
This is an example of a mid-sized transitional formal loft-style living room in Newark with beige walls, medium hardwood floors, no fireplace and no tv.
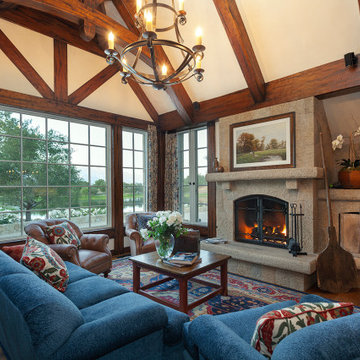
Old World European, Country Cottage. Three separate cottages make up this secluded village over looking a private lake in an old German, English, and French stone villa style. Hand scraped arched trusses, wide width random walnut plank flooring, distressed dark stained raised panel cabinetry, and hand carved moldings make these traditional farmhouse cottage buildings look like they have been here for 100s of years. Newly built of old materials, and old traditional building methods, including arched planked doors, leathered stone counter tops, stone entry, wrought iron straps, and metal beam straps. The Lake House is the first, a Tudor style cottage with a slate roof, 2 bedrooms, view filled living room open to the dining area, all overlooking the lake. The Carriage Home fills in when the kids come home to visit, and holds the garage for the whole idyllic village. This cottage features 2 bedrooms with on suite baths, a large open kitchen, and an warm, comfortable and inviting great room. All overlooking the lake. The third structure is the Wheel House, running a real wonderful old water wheel, and features a private suite upstairs, and a work space downstairs. All homes are slightly different in materials and color, including a few with old terra cotta roofing. Project Location: Ojai, California. Project designed by Maraya Interior Design. From their beautiful resort town of Ojai, they serve clients in Montecito, Hope Ranch, Malibu and Calabasas, across the tri-county area of Santa Barbara, Ventura and Los Angeles, south to Hidden Hills.
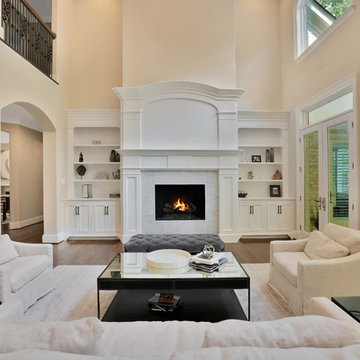
This large, open living space is off the main entryway of the house and opens to the kitchen and dining space. Vaulted 20 foot ceilings with double windows allow in loads of natural light and open to the second floor balcony. The private view of the outdoor space expands the living room with an exterior living room through the French doors.
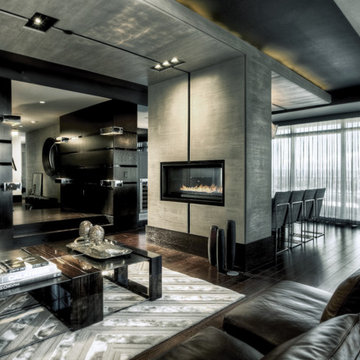
Polished interior contrasts the raw downtown skyline
Book matched onyx floors
Solid parson's style stone vanity
Herringbone stitched leather tunnel
Bronze glass dividers reflect the downtown skyline throughout the unit
Custom modernist style light fixtures
Hand waxed and polished artisan plaster
Double sided central fireplace
State of the art custom kitchen with leather finished waterfall countertops
Raw concrete columns
Polished black nickel tv wall panels capture the recessed TV
Custom silk area rugs throughout
eclectic mix of antique and custom furniture
succulent-scattered wrap-around terrace with dj set-up, outdoor tv viewing area and bar
photo credit: Evan Duning
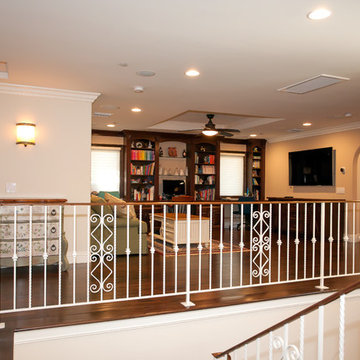
Play room, viewed from entry space
Alon Toker
This is an example of a large mediterranean loft-style living room in Los Angeles with a library, beige walls, dark hardwood floors and a built-in media wall.
This is an example of a large mediterranean loft-style living room in Los Angeles with a library, beige walls, dark hardwood floors and a built-in media wall.
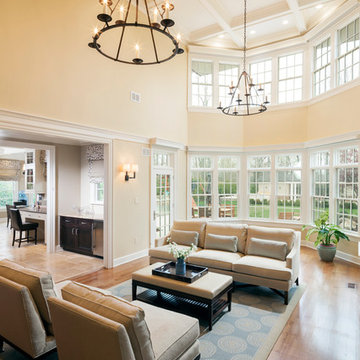
Photography by William Psolka, psolka-photo.com
Photo of a mid-sized transitional formal loft-style living room in Newark with beige walls, medium hardwood floors, no fireplace and no tv.
Photo of a mid-sized transitional formal loft-style living room in Newark with beige walls, medium hardwood floors, no fireplace and no tv.
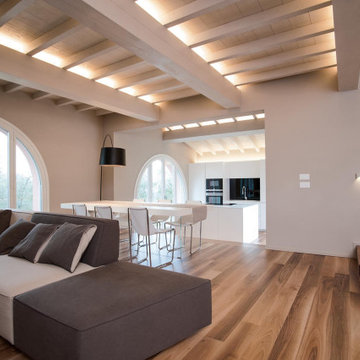
Una villa di nuova costruzione con pavimento in legno di noce nazionale e soffitti in legno con travi sbiancate a vista. L'illuminazione è stata studiata molto attentamente e tramite luci indirette illumina tutti gli spazi con luce emozionale. Arredi moderni in un contesto minimal ma caldo e coogliente grazie al grande uso del legno.
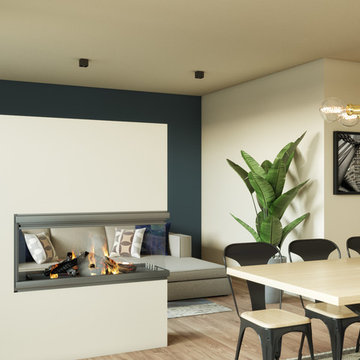
Design ideas for a mid-sized modern loft-style living room in Brussels with beige walls, light hardwood floors, a two-sided fireplace, a plaster fireplace surround and a wall-mounted tv.
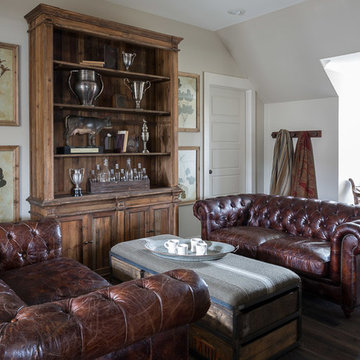
Nancy Nolan
Photo of a mid-sized loft-style living room in Little Rock with beige walls, medium hardwood floors and no fireplace.
Photo of a mid-sized loft-style living room in Little Rock with beige walls, medium hardwood floors and no fireplace.
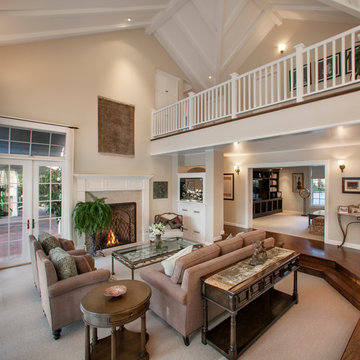
Photo Credit: Jim Bartsch
Mid-sized country loft-style living room in Santa Barbara with beige walls, dark hardwood floors, a standard fireplace, a brick fireplace surround and a built-in media wall.
Mid-sized country loft-style living room in Santa Barbara with beige walls, dark hardwood floors, a standard fireplace, a brick fireplace surround and a built-in media wall.
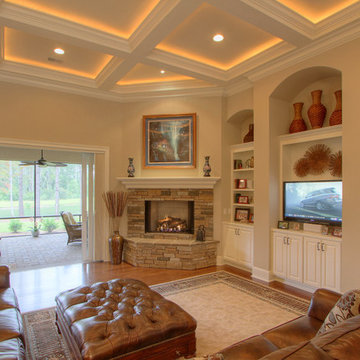
Design ideas for a large beach style formal loft-style living room in Atlanta with beige walls, a corner fireplace, medium hardwood floors, a stone fireplace surround and a built-in media wall.
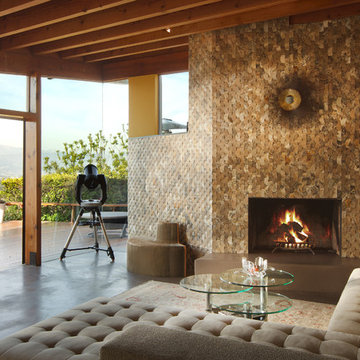
©Teague Hunziker
Inspiration for a large contemporary loft-style living room in Los Angeles with beige walls, concrete floors, a standard fireplace, a tile fireplace surround and grey floor.
Inspiration for a large contemporary loft-style living room in Los Angeles with beige walls, concrete floors, a standard fireplace, a tile fireplace surround and grey floor.
Loft-style Living Room Design Photos with Beige Walls
8