Loft-style Living Room Design Photos with Laminate Floors
Refine by:
Budget
Sort by:Popular Today
61 - 80 of 519 photos
Item 1 of 3
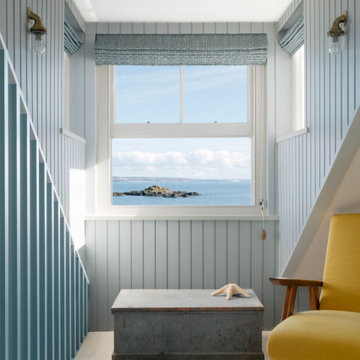
Located on the Harbour wall of Mousehole, a stone's throw from St Clement’s island, the Grade II listed cottage is set over three tiny floors with each one measuring 16m2.
The existing cottage was overly compartmentalised and cramped, in addition to this the roof coverings had failed and were in need of replacement. Listed building consent was acquired to replace the scantle slate roof and timber dormer, in addition to introducing two rooflights on the rear roof plane which flood the top floor with light and create a triple height lightwell.
Internally, the layout is conceived as one continuous space linked by the lightwell and divided by timber screens and concealed doors. On the ground floor is the kitchen and dining area, from here an ash stair leads up to the bedroom and bathroom, from which there is another ash stair which leads to the living space on the top floor which hovers above the Atlantic Ocean like a ships cabin.
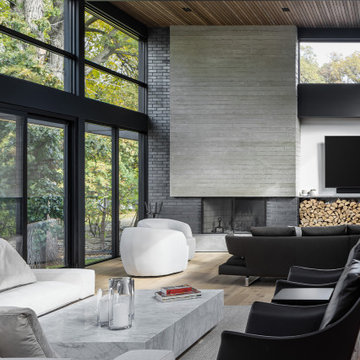
The distinguishing trait of the I Naturali series is soil. A substance which on the one hand recalls all things primordial and on the other the possibility of being plied. As a result, the slab made from the ceramic lends unique value to the settings it clads.
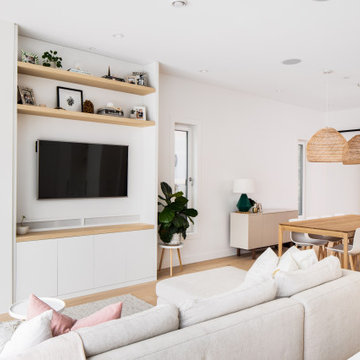
Expansive scandinavian loft-style living room in Vancouver with white walls, laminate floors, a ribbon fireplace, a concrete fireplace surround, a wall-mounted tv and beige floor.
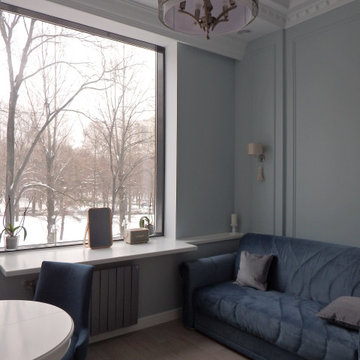
Планировка квартиры-студии.
Вся квартира - 53,5 кв.метра разделена на несколько традиционных зон (гостиная, спальня, кухня, прихожая, гардеробная и санузел). Однако, некоторые зоны проходные. Так, проход в гостиную организован через кухню (кухня как-бы расположена в прихожей, что совершенно не мешает удобству ее использования), а проход в зону спальни - через гостиную. Концепция планировки достаточно интересна - квартира предназначена для проживания одного человека или пары, и такое расположение комнат вполне способно компенсировать, например, одиночество прибывания отсутствием лишних дверей и коридоров. Проще говоря - так гораздо веселее
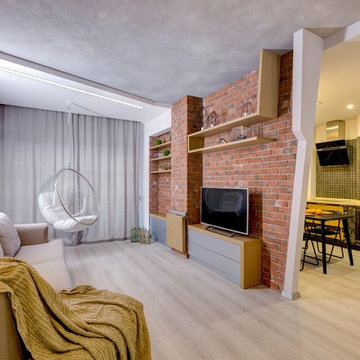
Гостиная. Кухня отделена наклонной перегородкой. В гостиной зона мягкой мебели с подвесным креслом у французского окна.
Дизайн: Ирина Хамитова
Фото: Руслан Давлетбердин
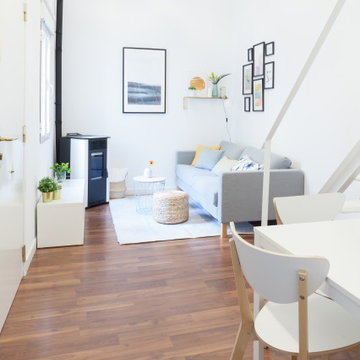
Mid-sized scandinavian loft-style living room in Madrid with white walls, laminate floors, a wood stove, no tv and brown floor.
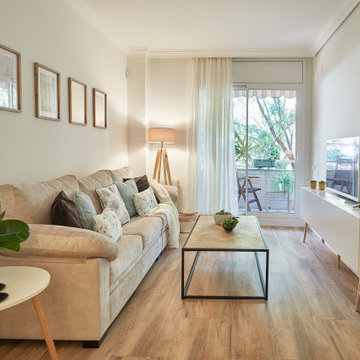
Salón con zona sofá y zona TV
Inspiration for a modern loft-style living room in Barcelona with white walls and laminate floors.
Inspiration for a modern loft-style living room in Barcelona with white walls and laminate floors.
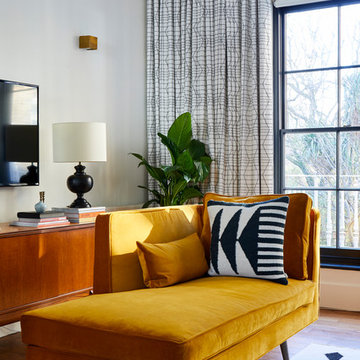
A mustard velvet chaise forms part of a grown-up, double aspect living space with mezzanine level and balcony overlooking the courtyard garden. Mid-century pieces combined with a modern aesthetic.
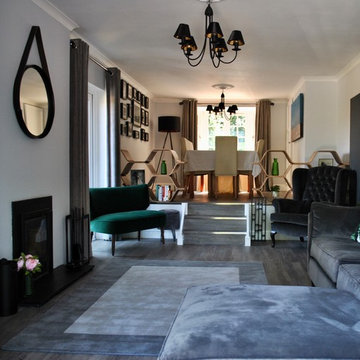
The client enlisted our services to give her living room and dining room a makeover. The existing space was tired and dated. The brief was to create a space that had a contemporary modern feel yet felt welcoming and inviting. The only piece of furniture the client wanted to hold on to was the dining table and chairs. The rest was a blank canvas. We created a colour scheme of grey and emerald green. We ordered bespoke sofas and had a lovely wingback armchair upholstered. We removed the existing balustrades and used hexagonal shelving as dividers for the two rooms which still allowed a flow though the rooms. She is delighted and in her own words "Everyone who has seen it, loves it!"
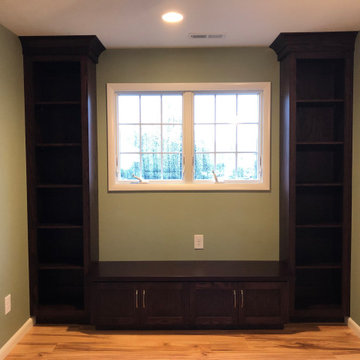
Built-in window seat and bookcase
Modern loft-style living room with a library, green walls and laminate floors.
Modern loft-style living room with a library, green walls and laminate floors.
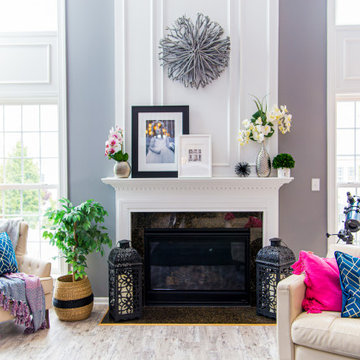
Large traditional loft-style living room in Other with a library, grey walls, laminate floors, a standard fireplace, a stone fireplace surround, no tv, multi-coloured floor and decorative wall panelling.
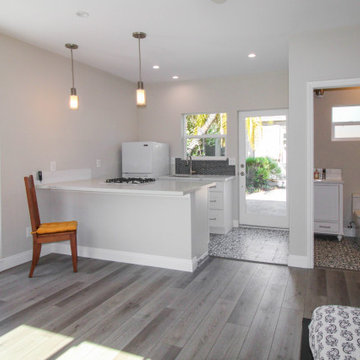
Valley Village, CA - Complete ADU Build / Great Room, Kitchen and Bathroom.
Framing of ADU, drywall, insulation, installation of laminate flooring, all electrical and plumbing needs per the project, installation of Tile in the Bathroom and Kitchen areas. and a fresh paint to finish.
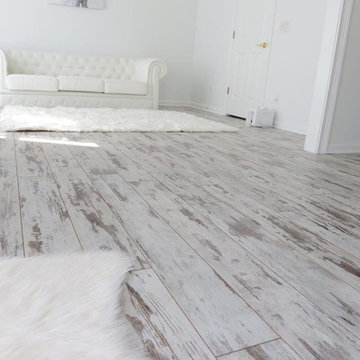
Ubelievably elegant and classy. Using Inhaus Urban Loft Whitewashed Oak this room is paired with all white decor and furnishings.
Large transitional loft-style living room in Cleveland with white walls and laminate floors.
Large transitional loft-style living room in Cleveland with white walls and laminate floors.
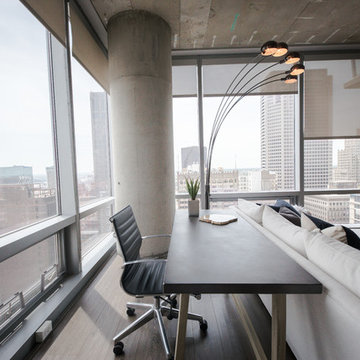
Functional Desk Space, Open to Living Room
Small industrial loft-style living room in St Louis with grey walls, laminate floors and a freestanding tv.
Small industrial loft-style living room in St Louis with grey walls, laminate floors and a freestanding tv.
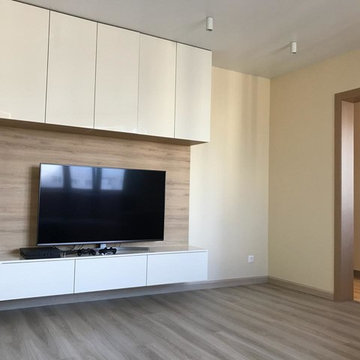
Mid-sized contemporary loft-style living room in Saint Petersburg with beige walls, laminate floors, no fireplace, a wall-mounted tv and beige floor.
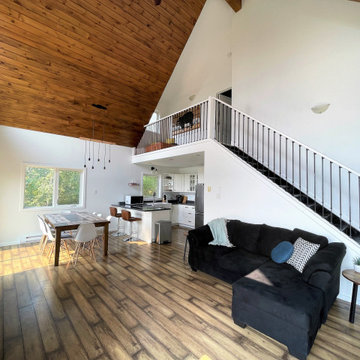
The Lazy Bear Loft is a short-term rental located on Lake of Prairies. The space was designed with style, functionality, and accessibility in mind so that guests feel right at home. The cozy and inviting atmosphere features a lot of wood accents and neutral colours with pops of blue.
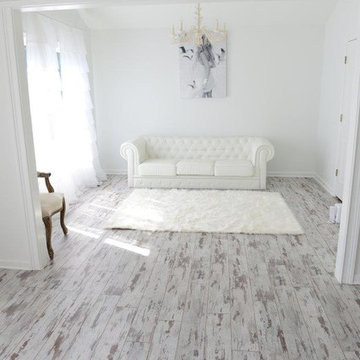
Ubelievably elegant and classy. Using Inhaus Urban Loft Whitewashed Oak this room is paired with all white decor and furnishings.
Large transitional loft-style living room in Cleveland with white walls and laminate floors.
Large transitional loft-style living room in Cleveland with white walls and laminate floors.
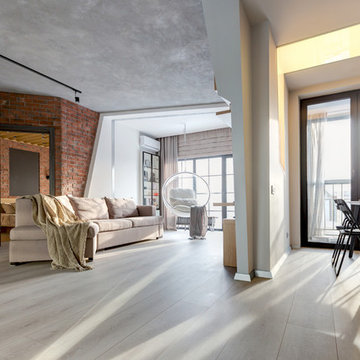
Дизайн: Ирина Хамитова
Фото: Руслан Давлетбердин
Photo of a mid-sized industrial formal loft-style living room in Other with white walls, laminate floors, no fireplace, a wall-mounted tv and grey floor.
Photo of a mid-sized industrial formal loft-style living room in Other with white walls, laminate floors, no fireplace, a wall-mounted tv and grey floor.
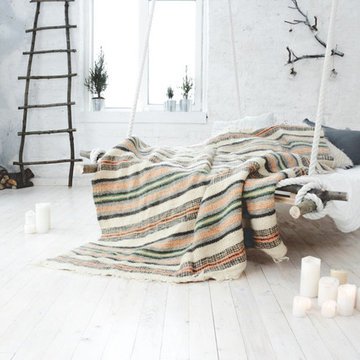
Characteristics:
Materials: sheep wool.
Size: 1,8×2,1 m.
Author’s technique.
Pattern: stripes.
Make to order. Lead time 2 weeks.
Mid-sized scandinavian loft-style living room with a library, white walls, laminate floors, a corner fireplace, a metal fireplace surround, a concealed tv and white floor.
Mid-sized scandinavian loft-style living room with a library, white walls, laminate floors, a corner fireplace, a metal fireplace surround, a concealed tv and white floor.
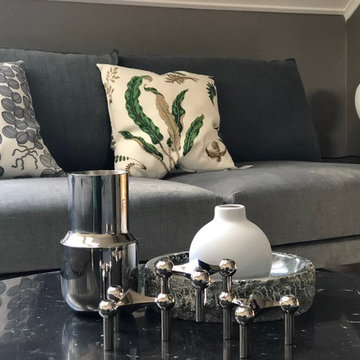
Mid-sized scandinavian loft-style living room in Other with a music area, beige walls, laminate floors and a freestanding tv.
Loft-style Living Room Design Photos with Laminate Floors
4