Loft-style Living Room Design Photos with Light Hardwood Floors
Refine by:
Budget
Sort by:Popular Today
1 - 20 of 4,188 photos
Item 1 of 3
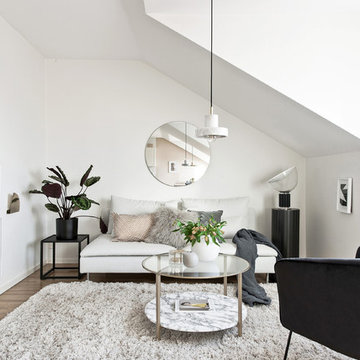
Bjurfors.se/SE360
This is an example of a small scandinavian formal loft-style living room in Gothenburg with white walls, light hardwood floors and beige floor.
This is an example of a small scandinavian formal loft-style living room in Gothenburg with white walls, light hardwood floors and beige floor.
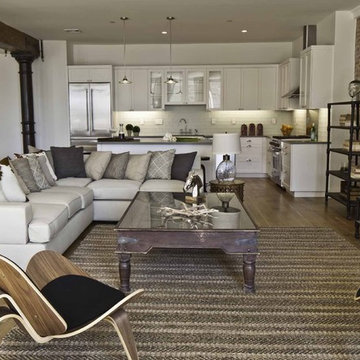
Established in 1895 as a warehouse for the spice trade, 481 Washington was built to last. With its 25-inch-thick base and enchanting Beaux Arts facade, this regal structure later housed a thriving Hudson Square printing company. After an impeccable renovation, the magnificent loft building’s original arched windows and exquisite cornice remain a testament to the grandeur of days past. Perfectly anchored between Soho and Tribeca, Spice Warehouse has been converted into 12 spacious full-floor lofts that seamlessly fuse Old World character with modern convenience. Steps from the Hudson River, Spice Warehouse is within walking distance of renowned restaurants, famed art galleries, specialty shops and boutiques. With its golden sunsets and outstanding facilities, this is the ideal destination for those seeking the tranquil pleasures of the Hudson River waterfront.
Expansive private floor residences were designed to be both versatile and functional, each with 3 to 4 bedrooms, 3 full baths, and a home office. Several residences enjoy dramatic Hudson River views.
This open space has been designed to accommodate a perfect Tribeca city lifestyle for entertaining, relaxing and working.
This living room design reflects a tailored “old world” look, respecting the original features of the Spice Warehouse. With its high ceilings, arched windows, original brick wall and iron columns, this space is a testament of ancient time and old world elegance.
The design choices are a combination of neutral, modern finishes such as the Oak natural matte finish floors and white walls, white shaker style kitchen cabinets, combined with a lot of texture found in the brick wall, the iron columns and the various fabrics and furniture pieces finishes used thorughout the space and highlited by a beautiful natural light brought in through a wall of arched windows.
The layout is open and flowing to keep the feel of grandeur of the space so each piece and design finish can be admired individually.
As soon as you enter, a comfortable Eames Lounge chair invites you in, giving her back to a solid brick wall adorned by the “cappucino” art photography piece by Francis Augustine and surrounded by flowing linen taupe window drapes and a shiny cowhide rug.
The cream linen sectional sofa takes center stage, with its sea of textures pillows, giving it character, comfort and uniqueness. The living room combines modern lines such as the Hans Wegner Shell chairs in walnut and black fabric with rustic elements such as this one of a kind Indonesian antique coffee table, giant iron antique wall clock and hand made jute rug which set the old world tone for an exceptional interior.
Photography: Francis Augustine
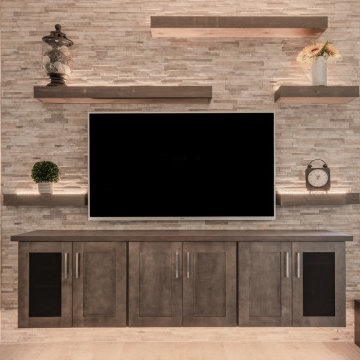
Design: @rrdesignsllc
Build: @maverick_kitchens
PC: @realestate_shanebakerstudios
Mid-sized modern loft-style living room in Phoenix with beige walls, light hardwood floors, a wall-mounted tv and beige floor.
Mid-sized modern loft-style living room in Phoenix with beige walls, light hardwood floors, a wall-mounted tv and beige floor.
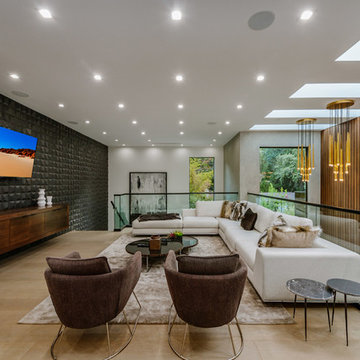
Expansive contemporary formal loft-style living room in Los Angeles with white walls, light hardwood floors, no fireplace, a wall-mounted tv and brown floor.
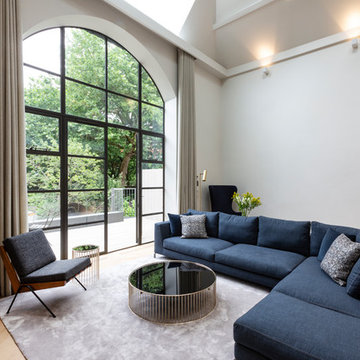
Graham Gaunt
Design ideas for a mid-sized contemporary loft-style living room in London with white walls, light hardwood floors and beige floor.
Design ideas for a mid-sized contemporary loft-style living room in London with white walls, light hardwood floors and beige floor.
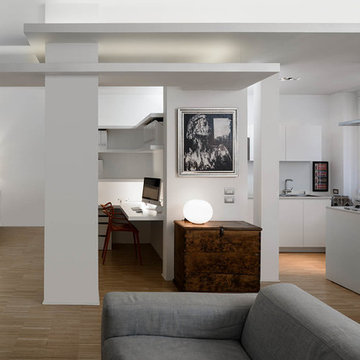
Il living è suddiviso in quattro aree: l'ingresso con l'angolo studio, la zona divano e tv, il pranzo e la cucina. I controsoffitti sottolineano le diverse funzioni ed ospitano l'illuminazione indiretta degli ambienti.
| foto di Filippo Vinardi |
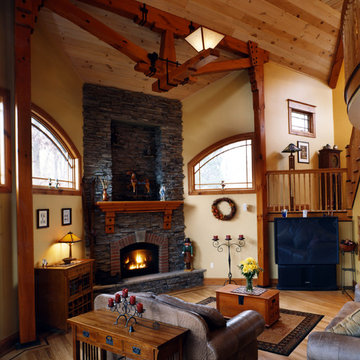
Great Room open to second story loft with a strong stone fireplace focal point and rich in architectural details.
Photo Credit: David Beckwith
Large arts and crafts formal loft-style living room in New York with yellow walls, light hardwood floors, a standard fireplace, a stone fireplace surround and a freestanding tv.
Large arts and crafts formal loft-style living room in New York with yellow walls, light hardwood floors, a standard fireplace, a stone fireplace surround and a freestanding tv.
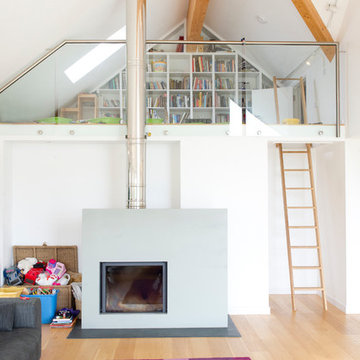
A contemporary home design for clients that featured south-facing balconies maximising the sea views, whilst also creating a blend of outdoor and indoor rooms. The spacious and light interior incorporates a central staircase with floating stairs and glazed balustrades.
Revealed wood beams against the white contemporary interior, along with the wood burner, add traditional touches to the home, juxtaposing the old and the new.
Photographs: Alison White
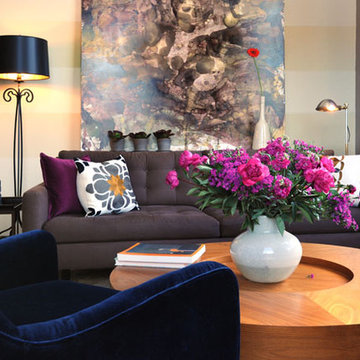
Photographer is Chi Fang
Decorative Painter Ted Somogyi
This is an example of a small contemporary formal loft-style living room in San Francisco with beige walls, light hardwood floors, no fireplace and no tv.
This is an example of a small contemporary formal loft-style living room in San Francisco with beige walls, light hardwood floors, no fireplace and no tv.

Bright, airy open-concept living room with large area rug, dual chaise lounge sofa, and tiered wood coffee tables by Jubilee Interiors in Los Angeles, California
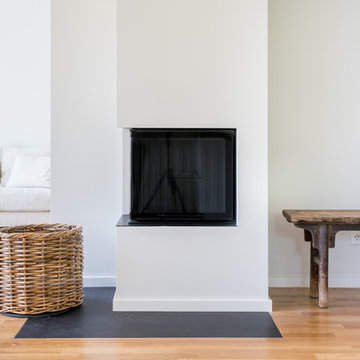
Übereck-Kamin mit bündiger Funkenschutz Platte aus Schwarzstahl
Inspiration for a mid-sized scandinavian loft-style living room in Munich with beige walls, light hardwood floors and a plaster fireplace surround.
Inspiration for a mid-sized scandinavian loft-style living room in Munich with beige walls, light hardwood floors and a plaster fireplace surround.
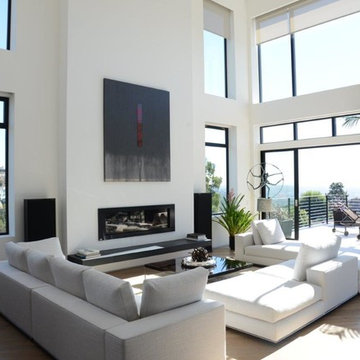
Large modern formal loft-style living room in Los Angeles with white walls, light hardwood floors, a standard fireplace, no tv, beige floor and vaulted.
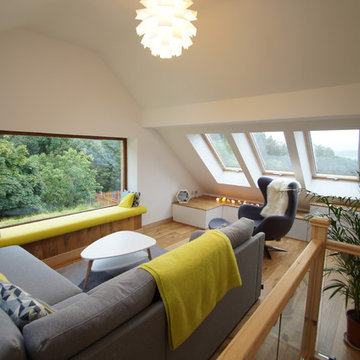
This is an example of a mid-sized contemporary loft-style living room in West Midlands with white walls, light hardwood floors and beige floor.
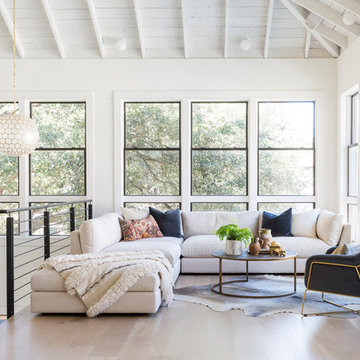
This is an example of a contemporary loft-style living room in Houston with white walls, light hardwood floors, no tv and beige floor.
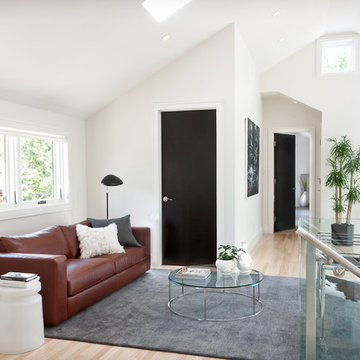
This rustic modern home was purchased by an art collector that needed plenty of white wall space to hang his collection. The furnishings were kept neutral to allow the art to pop and warm wood tones were selected to keep the house from becoming cold and sterile. Published in Modern In Denver | The Art of Living.
Daniel O'Connor Photography

• Custom-designed living room
• Furnishings + decorative accessories
• Sofa and Loveseat - Crate and Barrel
• Area carpet - Vintage Persian HD Buttercup
• Nesting tables - Trica Mix It Up
• Armchairs - West Elm
* Metal side tables - CB2
• Floor Lamp - Penta Labo
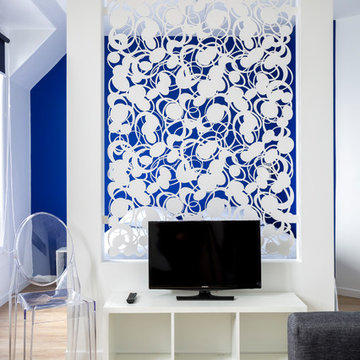
Olivier Hallot
Photo of a small contemporary formal loft-style living room in Other with white walls, light hardwood floors, no fireplace, a freestanding tv and beige floor.
Photo of a small contemporary formal loft-style living room in Other with white walls, light hardwood floors, no fireplace, a freestanding tv and beige floor.
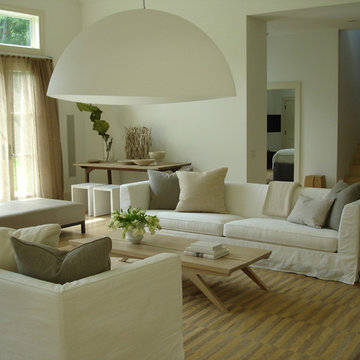
living room with high ceilings, Christian Liaigre sofas and chaise and vintage carpet
Photo of a large contemporary loft-style living room in New York with white walls, light hardwood floors, no tv and beige floor.
Photo of a large contemporary loft-style living room in New York with white walls, light hardwood floors, no tv and beige floor.
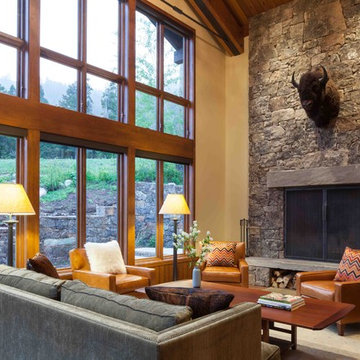
A few select "kitsch" rustic flourishes--e.g., bison taxidermy--look beautiful and sculptural in an otherwise refined context. Architecture & interior design by Michael Howells. Photos by David Agnello, copyright 2012. www.davidagnello.com

Design ideas for a small modern loft-style living room in Other with white walls, light hardwood floors, a wall-mounted tv, beige floor and timber.
Loft-style Living Room Design Photos with Light Hardwood Floors
1