Look-out Basement Design Ideas with a Brick Fireplace Surround
Sort by:Popular Today
1 - 20 of 269 photos
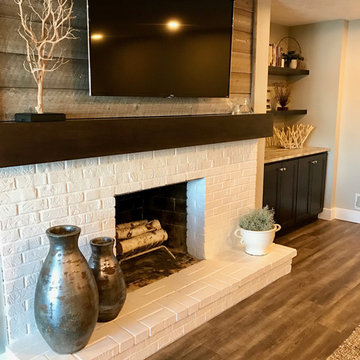
This is an example of a mid-sized transitional look-out basement in Grand Rapids with beige walls, vinyl floors, a standard fireplace, a brick fireplace surround and grey floor.
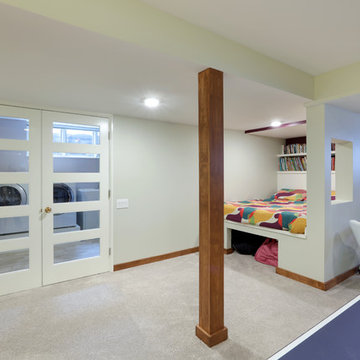
Full basement remodel. Remove (2) load bearing walls to open up entire space. Create new wall to enclose laundry room. Create dry bar near entry. New floating hearth at fireplace and entertainment cabinet with mesh inserts. Create storage bench with soft close lids for toys an bins. Create mirror corner with ballet barre. Create reading nook with book storage above and finished storage underneath and peek-throughs. Finish off and create hallway to back bedroom through utility room.
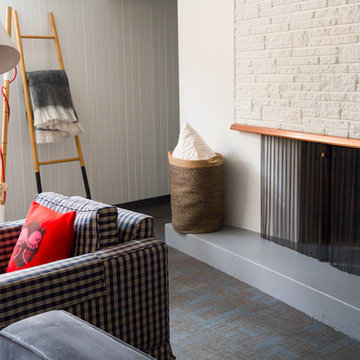
Lori Andrews
Photo of a large scandinavian look-out basement in Calgary with white walls, carpet and a brick fireplace surround.
Photo of a large scandinavian look-out basement in Calgary with white walls, carpet and a brick fireplace surround.
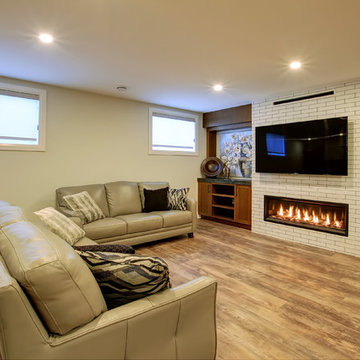
Cozy basement entertainment space with floor-to-ceiling linear fireplace and tailor-made bar
Photo of a mid-sized transitional look-out basement in Toronto with white walls, a ribbon fireplace and a brick fireplace surround.
Photo of a mid-sized transitional look-out basement in Toronto with white walls, a ribbon fireplace and a brick fireplace surround.
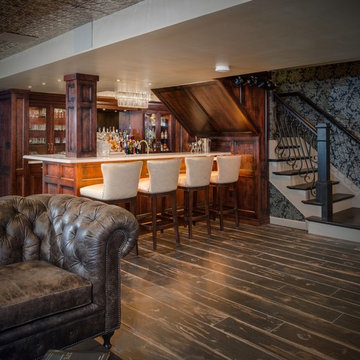
Phoenix Photographic
Inspiration for a mid-sized eclectic look-out basement in Detroit with multi-coloured walls, porcelain floors, a brick fireplace surround and black floor.
Inspiration for a mid-sized eclectic look-out basement in Detroit with multi-coloured walls, porcelain floors, a brick fireplace surround and black floor.
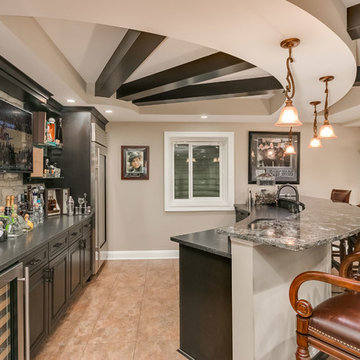
©Finished Basement Company
Photo of an expansive transitional look-out basement in Chicago with grey walls, dark hardwood floors, a corner fireplace, a brick fireplace surround and brown floor.
Photo of an expansive transitional look-out basement in Chicago with grey walls, dark hardwood floors, a corner fireplace, a brick fireplace surround and brown floor.

The family room area in this basement features a whitewashed brick fireplace with custom mantle surround, custom builtins with lots of storage and butcher block tops. Navy blue wallpaper and brass pop-over lights accent the fireplace wall. The elevated bar behind the sofa is perfect for added seating. Behind the elevated bar is an entertaining bar with navy cabinets, open shelving and quartz countertops.
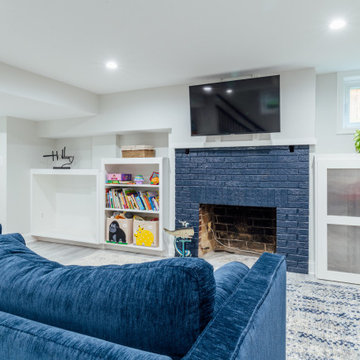
The owners wanted to add space to their DC home by utilizing the existing dark, wet basement. We were able to create a light, bright space for their growing family. Behind the walls we updated the plumbing, insulation and waterproofed the basement. You can see the beautifully finished space is multi-functional with a play area, TV viewing, new spacious bath and laundry room - the perfect space for a growing family.
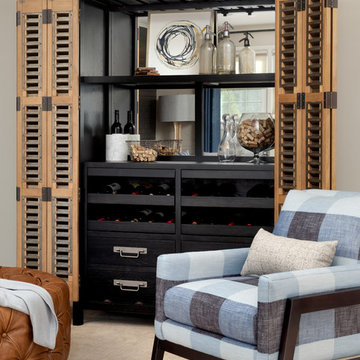
A classic city home basement gets a new lease on life. Our clients wanted their basement den to reflect their personalities. The mood of the room is set by the dark gray brick wall. Natural wood mixed with industrial design touches and fun fabric patterns give this room the cool factor. Photos by Jenn Verrier Photography
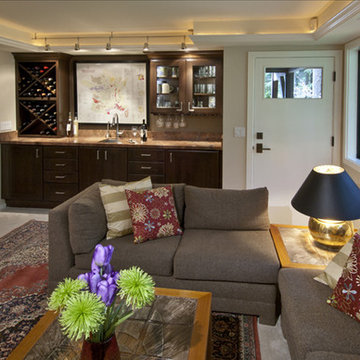
Part of a whole home renovation
Contemporary look-out basement in Seattle with brown walls, carpet and a brick fireplace surround.
Contemporary look-out basement in Seattle with brown walls, carpet and a brick fireplace surround.
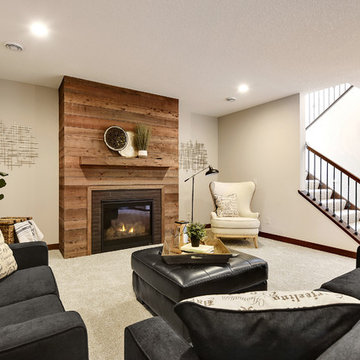
Photo of a large transitional look-out basement in Minneapolis with grey walls, carpet, a standard fireplace, a brick fireplace surround and white floor.

24'x24' clear span recroom with 9'-6" ceiling
Large modern look-out basement in Chicago with white walls, vinyl floors, a standard fireplace, a brick fireplace surround, recessed and beige floor.
Large modern look-out basement in Chicago with white walls, vinyl floors, a standard fireplace, a brick fireplace surround, recessed and beige floor.
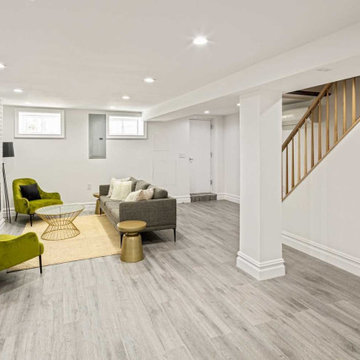
Photo of a mid-sized contemporary look-out basement in New York with white walls, vinyl floors, a standard fireplace, a brick fireplace surround, grey floor and brick walls.
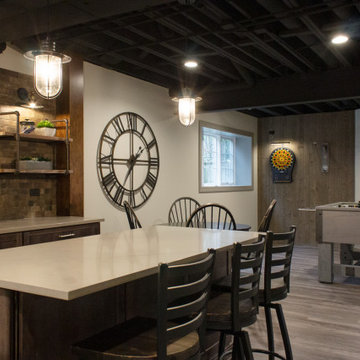
Full kitchen and island with seating. Design and build by Advance Design Studio, cabinets by Medallion Cabinetry.
Large industrial look-out basement in Chicago with a home bar, vinyl floors, a corner fireplace, a brick fireplace surround and grey floor.
Large industrial look-out basement in Chicago with a home bar, vinyl floors, a corner fireplace, a brick fireplace surround and grey floor.
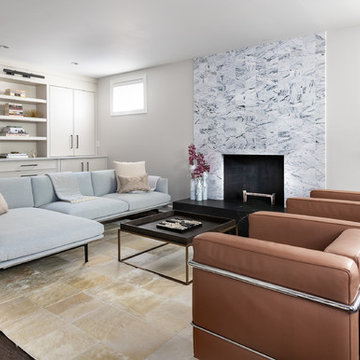
This basement was completely stripped out and renovated to a very high standard, a real getaway for the homeowner or guests. Design by Sarah Kahn at Jennifer Gilmer Kitchen & Bath, photography by Keith Miller at Keiana Photograpy, staging by Tiziana De Macceis from Keiana Photography.
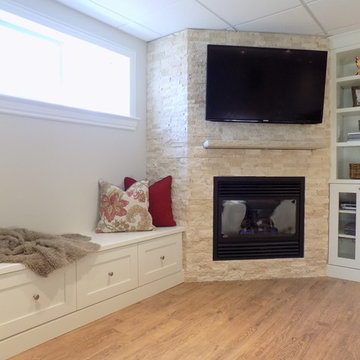
The combination of the fireplace and built-ins create a beautiful focal point in this basement with plenty of room to hide toys. The open shelves and light colours keeps the room feeling fresh. Add a couple of feather pillows and faux fur throw to bring texture, colour and pattern into the space.
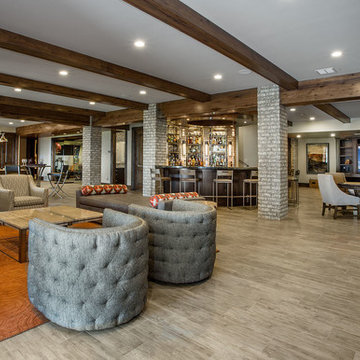
Expansive traditional look-out basement in Salt Lake City with grey walls, medium hardwood floors, a standard fireplace, a brick fireplace surround, brown floor and a game room.
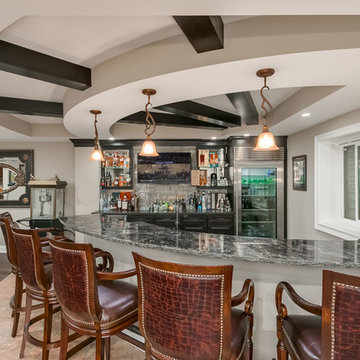
©Finished Basement Company
This is an example of an expansive transitional look-out basement in Chicago with grey walls, dark hardwood floors, a corner fireplace, a brick fireplace surround and brown floor.
This is an example of an expansive transitional look-out basement in Chicago with grey walls, dark hardwood floors, a corner fireplace, a brick fireplace surround and brown floor.
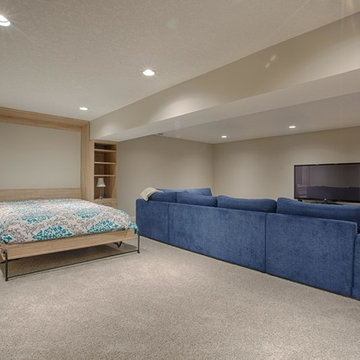
Large transitional look-out basement in Calgary with beige walls, carpet, a standard fireplace and a brick fireplace surround.

A traditional fireplace was updated with a custom-designed surround, custom-designed builtins, and elevated finishes paired with high-end lighting.
Photo of a mid-sized transitional look-out basement in Chicago with a game room, beige walls, carpet, a standard fireplace, a brick fireplace surround, beige floor, wood and decorative wall panelling.
Photo of a mid-sized transitional look-out basement in Chicago with a game room, beige walls, carpet, a standard fireplace, a brick fireplace surround, beige floor, wood and decorative wall panelling.
Look-out Basement Design Ideas with a Brick Fireplace Surround
1