Master and 3/4 Bathroom Design Ideas
Refine by:
Budget
Sort by:Popular Today
101 - 120 of 586,666 photos
Item 1 of 3
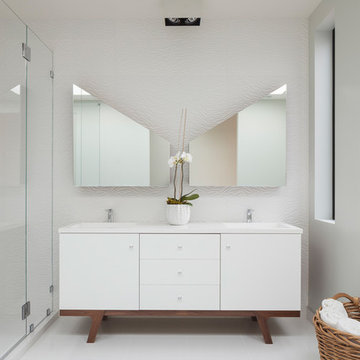
This is an example of a large contemporary master bathroom in San Francisco with an integrated sink, flat-panel cabinets, white cabinets, an alcove shower, white walls, a wall-mount toilet, white tile, porcelain tile, ceramic floors, engineered quartz benchtops, beige floor, a hinged shower door and white benchtops.

APD was hired to update the primary bathroom and laundry room of this ranch style family home. Included was a request to add a powder bathroom where one previously did not exist to help ease the chaos for the young family. The design team took a little space here and a little space there, coming up with a reconfigured layout including an enlarged primary bathroom with large walk-in shower, a jewel box powder bath, and a refreshed laundry room including a dog bath for the family’s four legged member!

Beautiful blue and white tiled shower with tile from Wayne Tile in NJ. The accent wall of blue tile at the back wall of the shower add drama to the space. The light chevron floor tile pattern adds subtle interest and contrasts with the dark vanity. The classic white marble countertop is timeless.
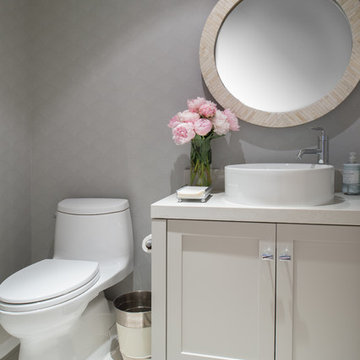
Samantha Goh
Design ideas for a small contemporary 3/4 bathroom in San Diego with flat-panel cabinets, grey cabinets, a corner shower, white tile, ceramic tile, white walls, ceramic floors, an undermount sink, engineered quartz benchtops, white floor and a hinged shower door.
Design ideas for a small contemporary 3/4 bathroom in San Diego with flat-panel cabinets, grey cabinets, a corner shower, white tile, ceramic tile, white walls, ceramic floors, an undermount sink, engineered quartz benchtops, white floor and a hinged shower door.
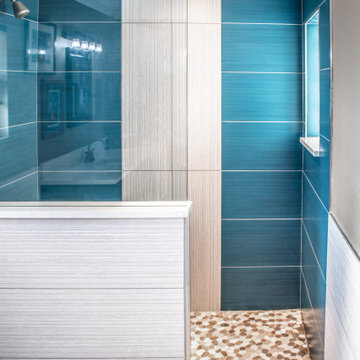
Shower Floor: Stone Mosaics - Shaved White & Awan
Shower Walls: Idea Ceramica - Glow, Blue 13 x 40
Idea Ceramica - Glow Shape Moon 13 x 40
Quartz: Pompeii - Rock Salt
Flooring: Happy Floors - Bellagio, Forest 12 x 24
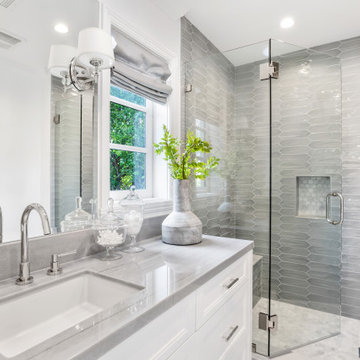
Inspiration for a transitional 3/4 bathroom in Los Angeles with recessed-panel cabinets, white cabinets, an alcove shower, gray tile, white walls, an undermount sink, white floor, a hinged shower door, grey benchtops, a niche, a single vanity and a built-in vanity.
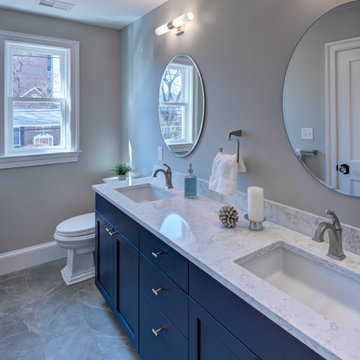
This is an example of a mid-sized transitional master bathroom in DC Metro with shaker cabinets, blue cabinets, an alcove shower, a one-piece toilet, blue tile, ceramic tile, white walls, porcelain floors, an undermount sink, engineered quartz benchtops, grey floor, a hinged shower door, white benchtops, a shower seat, a double vanity and a freestanding vanity.
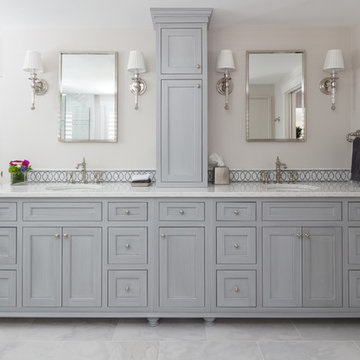
Timeless and classic elegance were the inspiration for this master bathroom renovation project. The designer used a Cararra porcelain tile with mosaic accents and traditionally styled plumbing fixtures from the Kohler Artifacts collection to achieve the look. The vanity is custom from Mouser Cabinetry. The cabinet style is plaza inset in the polar glacier elect finish with black accents. The tub surround and vanity countertop are Viatera Minuet quartz.
Kyle J Caldwell Photography Inc
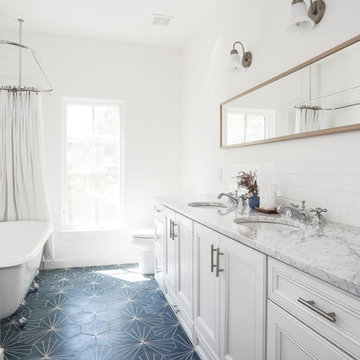
This is an example of a mid-sized country 3/4 bathroom in Austin with white cabinets, a claw-foot tub, a two-piece toilet, white tile, subway tile, white walls, an undermount sink, marble benchtops, a hinged shower door, blue floor, grey benchtops and recessed-panel cabinets.

Ensuite - ABI Bathroom vanity with white basins and brushed gold tapware.
Mid-sized beach style master bathroom in Sunshine Coast with furniture-like cabinets, medium wood cabinets, gray tile, ceramic tile, white walls, engineered quartz benchtops, grey floor, white benchtops, a double vanity, a floating vanity and decorative wall panelling.
Mid-sized beach style master bathroom in Sunshine Coast with furniture-like cabinets, medium wood cabinets, gray tile, ceramic tile, white walls, engineered quartz benchtops, grey floor, white benchtops, a double vanity, a floating vanity and decorative wall panelling.

Small vanity in white bathroom, with baby clue tile accents, sliding glass door with rain shower.
Design ideas for a small beach style master bathroom in Other with white cabinets, blue tile, white walls, a sliding shower screen and a single vanity.
Design ideas for a small beach style master bathroom in Other with white cabinets, blue tile, white walls, a sliding shower screen and a single vanity.

A Custom double vanity fits perfectly in this spacious Master Bath. The vanity color is Benjamin Moore Andes Summit. The countertop material is White River Granite. The mirrors were purchased by the client. All of the hardware is Crystal knobs from Emtek.
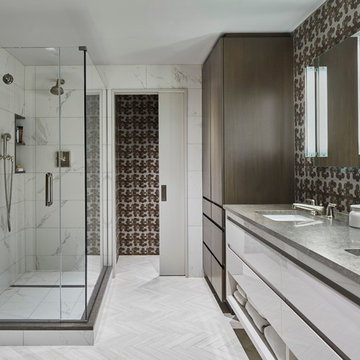
Inspiration for a large contemporary master bathroom in Chicago with flat-panel cabinets, white cabinets, a double shower, white tile, an undermount sink, a hinged shower door, marble, multi-coloured walls, porcelain floors, concrete benchtops and grey floor.
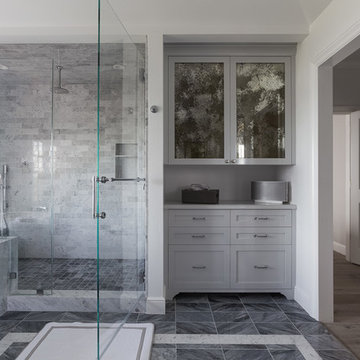
This is an example of a mid-sized contemporary master bathroom in San Francisco with shaker cabinets, grey cabinets, an alcove shower, a two-piece toilet, gray tile, white tile, stone slab, white walls, porcelain floors, an undermount sink and marble benchtops.

Inspiration for a small transitional master bathroom in Atlanta with recessed-panel cabinets, black cabinets, a curbless shower, a two-piece toilet, black and white tile, marble, white walls, marble floors, an undermount sink, quartzite benchtops, white floor, a hinged shower door, white benchtops, a single vanity and a freestanding vanity.
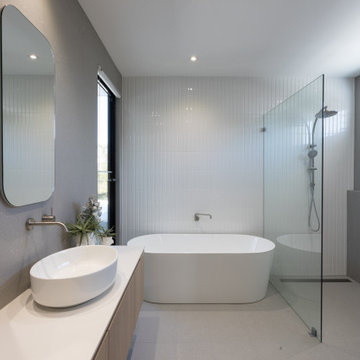
A renovation completed in Floreat. The home was completely destroyed by fire, Building 51 helped bring the home back to new again while also adding on a second storey.
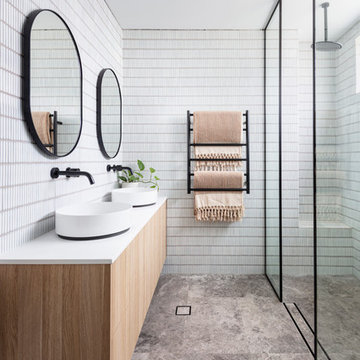
Inspiration for a scandinavian 3/4 bathroom in Sydney with flat-panel cabinets, light wood cabinets, a curbless shower, white tile, a vessel sink, grey floor, an open shower and white benchtops.
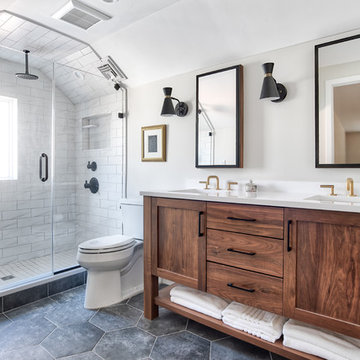
Open walnut vanity with brass faucets and a large alcove shower.
Photos by Chris Veith
Photo of a mid-sized transitional master bathroom in New York with shaker cabinets, medium wood cabinets, an alcove shower, a two-piece toilet, white tile, beige walls, porcelain floors, an undermount sink, quartzite benchtops, black floor, a hinged shower door and white benchtops.
Photo of a mid-sized transitional master bathroom in New York with shaker cabinets, medium wood cabinets, an alcove shower, a two-piece toilet, white tile, beige walls, porcelain floors, an undermount sink, quartzite benchtops, black floor, a hinged shower door and white benchtops.
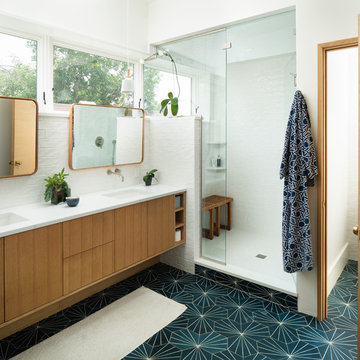
Dane Cronin
This is an example of a midcentury master bathroom in Denver with flat-panel cabinets, light wood cabinets, an alcove shower, white tile, subway tile, white walls, an undermount sink, green floor, a hinged shower door and white benchtops.
This is an example of a midcentury master bathroom in Denver with flat-panel cabinets, light wood cabinets, an alcove shower, white tile, subway tile, white walls, an undermount sink, green floor, a hinged shower door and white benchtops.
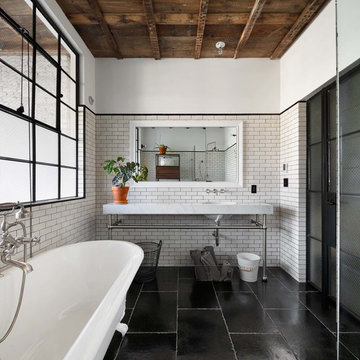
Landmarked townhouse gut renovation. Master bathroom with white wainscoting, subway tile, and black and white design.
Design ideas for a mid-sized industrial 3/4 bathroom in New York with a drop-in tub, a two-piece toilet, white tile, subway tile, white walls, an undermount sink, black floor and white benchtops.
Design ideas for a mid-sized industrial 3/4 bathroom in New York with a drop-in tub, a two-piece toilet, white tile, subway tile, white walls, an undermount sink, black floor and white benchtops.
Master and 3/4 Bathroom Design Ideas
6