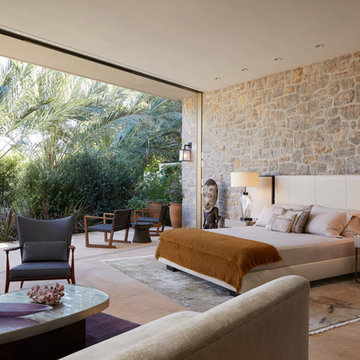Master and Loft-style Bedroom Design Ideas
Refine by:
Budget
Sort by:Popular Today
81 - 100 of 234,047 photos
Item 1 of 3
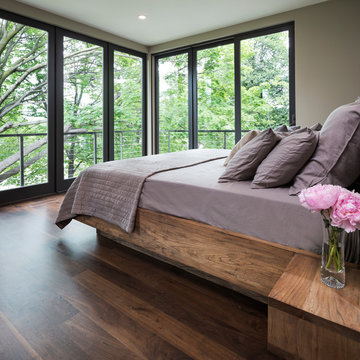
Builder: John Kraemer & Sons | Photography: Landmark Photography
Small modern master bedroom in Minneapolis with beige walls and medium hardwood floors.
Small modern master bedroom in Minneapolis with beige walls and medium hardwood floors.
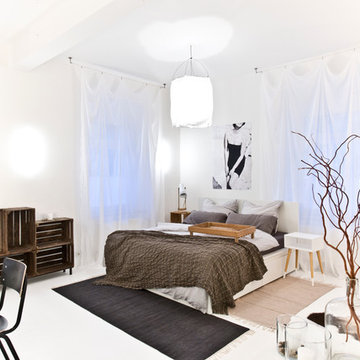
Interior Design: freudenspiel by Elisabeth Zola
Fotos: Zolaproduction
Design ideas for a mid-sized industrial master bedroom in Munich with white walls and no fireplace.
Design ideas for a mid-sized industrial master bedroom in Munich with white walls and no fireplace.
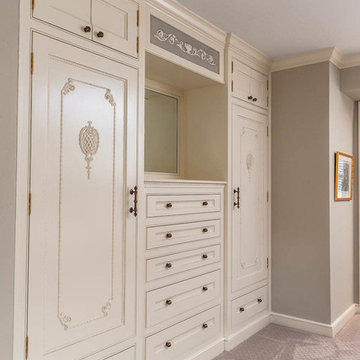
This home had a generous master suite prior to the renovation; however, it was located close to the rest of the bedrooms and baths on the floor. They desired their own separate oasis with more privacy and asked us to design and add a 2nd story addition over the existing 1st floor family room, that would include a master suite with a laundry/gift wrapping room.
We added a 2nd story addition without adding to the existing footprint of the home. The addition is entered through a private hallway with a separate spacious laundry room, complete with custom storage cabinetry, sink area, and countertops for folding or wrapping gifts. The bedroom is brimming with details such as custom built-in storage cabinetry with fine trim mouldings, window seats, and a fireplace with fine trim details. The master bathroom was designed with comfort in mind. A custom double vanity and linen tower with mirrored front, quartz countertops and champagne bronze plumbing and lighting fixtures make this room elegant. Water jet cut Calcatta marble tile and glass tile make this walk-in shower with glass window panels a true work of art. And to complete this addition we added a large walk-in closet with separate his and her areas, including built-in dresser storage, a window seat, and a storage island. The finished renovation is their private spa-like place to escape the busyness of life in style and comfort. These delightful homeowners are already talking phase two of renovations with us and we look forward to a longstanding relationship with them.
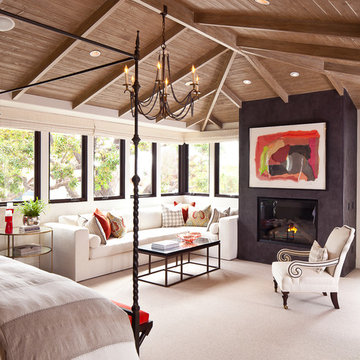
The master suite is ideal for relaxation with custom bed linens and a spacious seating area. The focal point in the room is the art piece over the Venetian plaster fireplace.
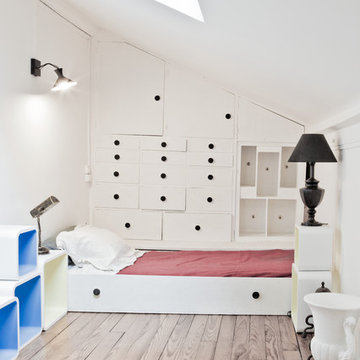
Photos Stéphane Deroussant
Design ideas for a mid-sized scandinavian master bedroom in Paris with white walls and light hardwood floors.
Design ideas for a mid-sized scandinavian master bedroom in Paris with white walls and light hardwood floors.
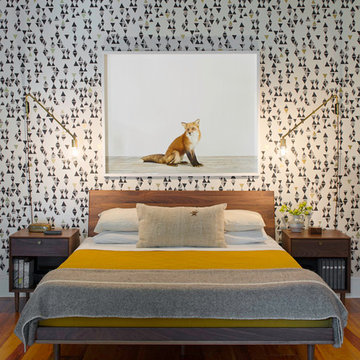
Sources:
Bed: DWR
Bedside Tables: DWR
Blanket: Coyuchi
Throw: Brookefarm
Throw Pillow: sukan (Etsy)
Wall Sconces: One Forty Three
Flooring: Heart of Pine
Wallpaper: Hygge and West
Art: The Animal Print Shop
Richard Leo Johnson
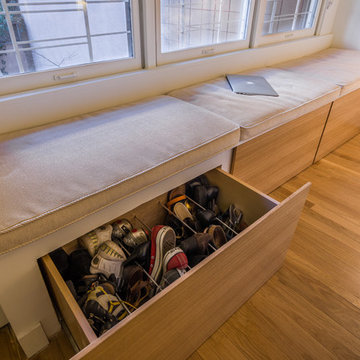
Like the master bathroom, the master bedroom was designed with minimal aesthetics in mind. The custom-made bench that also functions as a storage unit blends flawlessly with the light hardwood floors. The client is also granted a scenic view of their beautiful newly renovated patio.
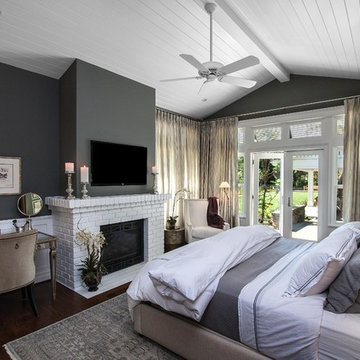
Creating an indoor/outdoor connection was paramount for the master suite. This was to become the owner’s private oasis. A vaulted ceiling and window wall invite the flow of natural light. A fireplace and private exit to the garden house provide the perfect respite after a busy day. The new master bath, flanked by his and her walk-in closets, has a tile shower or soaking tub for bathing.
Wall Paint Color: Benjamin Moore HC 167, Amherst Gray flat.
Architectural Design: Sennikoff Architects. Kitchen Design. Architectural Detailing & Photo Staging: Zieba Builders. Photography: Ken Henry.
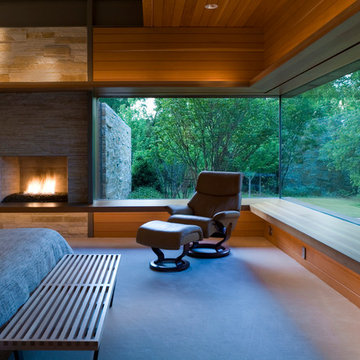
Inspiration for a modern master bedroom in Dallas with a standard fireplace, a stone fireplace surround and carpet.
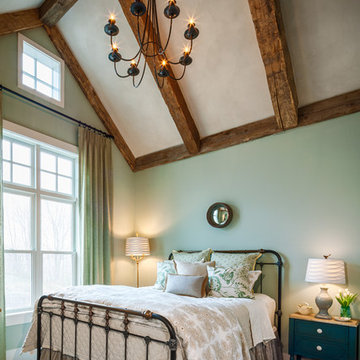
This 3200 square foot home features a maintenance free exterior of LP Smartside, corrugated aluminum roofing, and native prairie landscaping. The design of the structure is intended to mimic the architectural lines of classic farm buildings. The outdoor living areas are as important to this home as the interior spaces; covered and exposed porches, field stone patios and an enclosed screen porch all offer expansive views of the surrounding meadow and tree line.
The home’s interior combines rustic timbers and soaring spaces which would have traditionally been reserved for the barn and outbuildings, with classic finishes customarily found in the family homestead. Walls of windows and cathedral ceilings invite the outdoors in. Locally sourced reclaimed posts and beams, wide plank white oak flooring and a Door County fieldstone fireplace juxtapose with classic white cabinetry and millwork, tongue and groove wainscoting and a color palate of softened paint hues, tiles and fabrics to create a completely unique Door County homestead.
Mitch Wise Design, Inc.
Richard Steinberger Photography
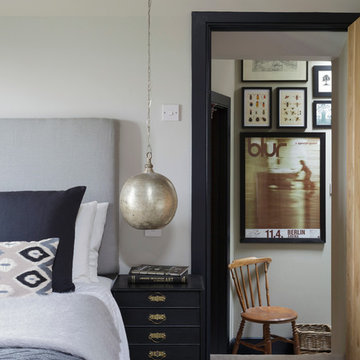
bespoke interior, blue bedding, framed concert poster, hanging pendant light, pretty cottage,
Design ideas for a country master bedroom in Cornwall with white walls and carpet.
Design ideas for a country master bedroom in Cornwall with white walls and carpet.
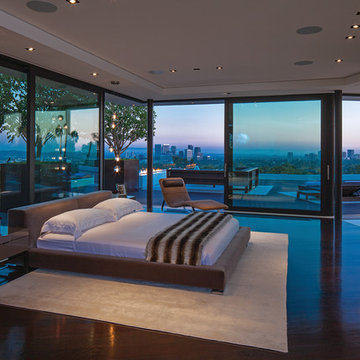
Laurel Way Beverly Hills luxury home modern glass wall primary bedroom. Photo by Art Gray Photography.
Expansive contemporary master bedroom in Los Angeles with a standard fireplace and recessed.
Expansive contemporary master bedroom in Los Angeles with a standard fireplace and recessed.
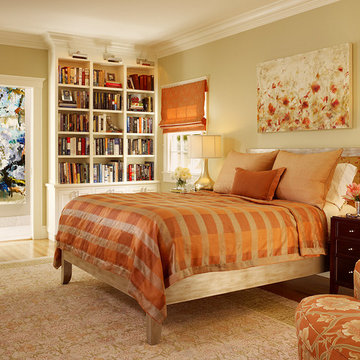
Photo: Matthew Millman
Photo of a mid-sized transitional master bedroom in San Francisco with beige walls, medium hardwood floors, no fireplace and brown floor.
Photo of a mid-sized transitional master bedroom in San Francisco with beige walls, medium hardwood floors, no fireplace and brown floor.
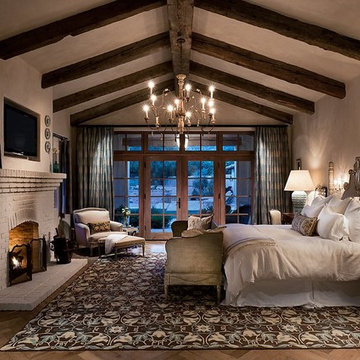
Mark Boisclair Photography
Inspiration for a master bedroom in Phoenix with beige walls, dark hardwood floors and a standard fireplace.
Inspiration for a master bedroom in Phoenix with beige walls, dark hardwood floors and a standard fireplace.
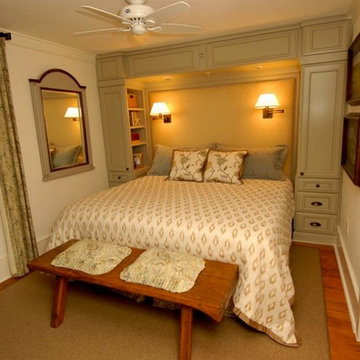
Design ideas for a small traditional master bedroom in Orlando with white walls, medium hardwood floors and no fireplace.
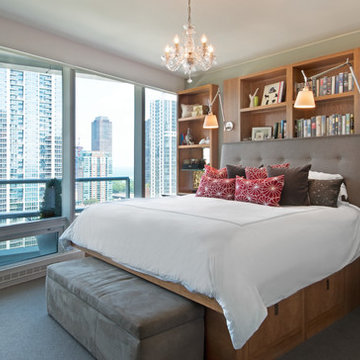
This is an example of a large contemporary master bedroom in Chicago with beige walls, carpet and no fireplace.
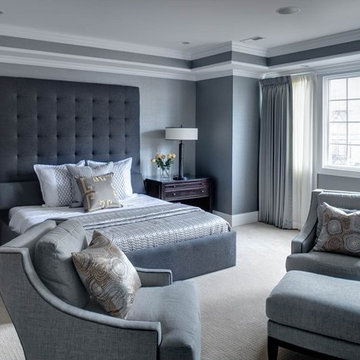
This transitional style room shows the effort of combining clean lines and sophisticated textures. Scale and variation of height plays an integral part to the success of this space.
Pieces featured: grey tufted headboard, table lamps, grey walls, window treatments and more...
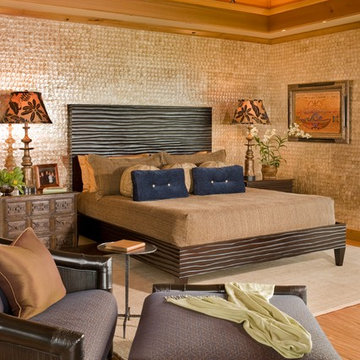
Ebonized wood creates a wonderful contrast to the shimmering Mother of Pearl paneled walls in this Bedroom. Vintage lamps with custom shades give it a playful touch.
Photo: Mary E. Nichols
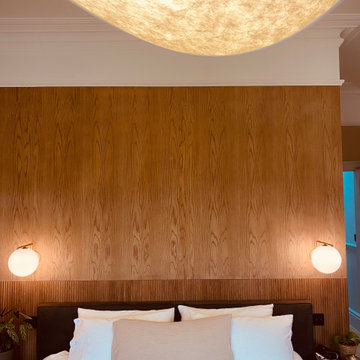
Mid-sized modern master bedroom in London with pink walls, light hardwood floors, beige floor and wood walls.
Master and Loft-style Bedroom Design Ideas
5
