Master and Loft-style Bedroom Design Ideas
Refine by:
Budget
Sort by:Popular Today
41 - 60 of 234,047 photos
Item 1 of 3

La teinte Selvedge @ Farrow&Ball de la tête de lit, réalisée sur mesure, est réhaussée par le décor panoramique et exotique du papier peint « Wild story » des Dominotiers.
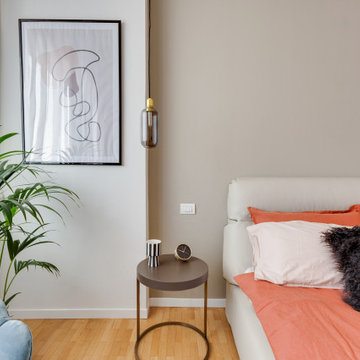
Con il relooking di via Turati siamo riusciti a creare un ambiente confortevole utilizzando pochi ma importanti colori che hanno restituito all'appartamento uno stile elegante e contemporaneo, rispecchiando a pieno i gusti della proprietà.
letto e cassettiera GENTLEMAN di @flou disegnati da @carlocolombo per l'arredo della zona notte.
In questo progetto chiavi in mano lo studio si è occupato dell'allestimento dell'appartamento con elementi che avessero cura delle nuances create dagli arredi e che giocassero in contrasto con il color #greige utilizzato nella zona notte e il color #marmo scelto nella luminosa zona giorno.
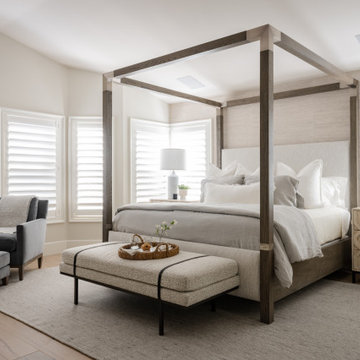
Design ideas for a transitional master bedroom in Orange County with white walls, light hardwood floors, beige floor and vaulted.
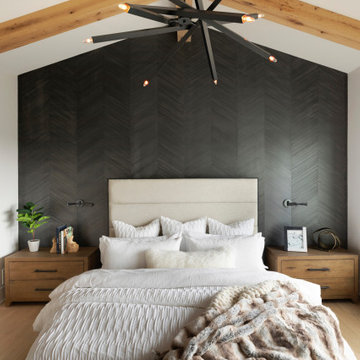
Waking up to vaulted ceilings, reclaimed beams, and natural lighting is our builder's prescription to a morning that starts on the right note! Add a few extraordinary design details like this modern chandelier and a bold accent wall and you may think you are still dreaming...
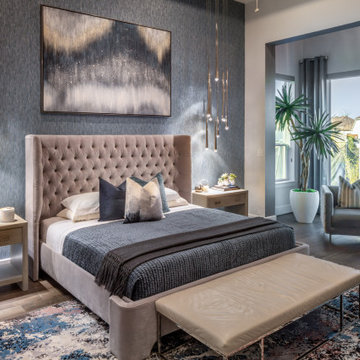
Photo of a large modern master bedroom in Houston with white walls, medium hardwood floors, brown floor and wallpaper.
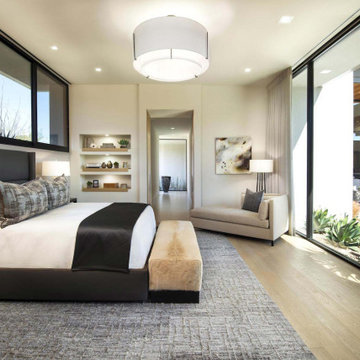
With adjacent neighbors within a fairly dense section of Paradise Valley, Arizona, C.P. Drewett sought to provide a tranquil retreat for a new-to-the-Valley surgeon and his family who were seeking the modernism they loved though had never lived in. With a goal of consuming all possible site lines and views while maintaining autonomy, a portion of the house — including the entry, office, and master bedroom wing — is subterranean. This subterranean nature of the home provides interior grandeur for guests but offers a welcoming and humble approach, fully satisfying the clients requests.
While the lot has an east-west orientation, the home was designed to capture mainly north and south light which is more desirable and soothing. The architecture’s interior loftiness is created with overlapping, undulating planes of plaster, glass, and steel. The woven nature of horizontal planes throughout the living spaces provides an uplifting sense, inviting a symphony of light to enter the space. The more voluminous public spaces are comprised of stone-clad massing elements which convert into a desert pavilion embracing the outdoor spaces. Every room opens to exterior spaces providing a dramatic embrace of home to natural environment.
Grand Award winner for Best Interior Design of a Custom Home
The material palette began with a rich, tonal, large-format Quartzite stone cladding. The stone’s tones gaveforth the rest of the material palette including a champagne-colored metal fascia, a tonal stucco system, and ceilings clad with hemlock, a tight-grained but softer wood that was tonally perfect with the rest of the materials. The interior case goods and wood-wrapped openings further contribute to the tonal harmony of architecture and materials.
Grand Award Winner for Best Indoor Outdoor Lifestyle for a Home This award-winning project was recognized at the 2020 Gold Nugget Awards with two Grand Awards, one for Best Indoor/Outdoor Lifestyle for a Home, and another for Best Interior Design of a One of a Kind or Custom Home.
At the 2020 Design Excellence Awards and Gala presented by ASID AZ North, Ownby Design received five awards for Tonal Harmony. The project was recognized for 1st place – Bathroom; 3rd place – Furniture; 1st place – Kitchen; 1st place – Outdoor Living; and 2nd place – Residence over 6,000 square ft. Congratulations to Claire Ownby, Kalysha Manzo, and the entire Ownby Design team.
Tonal Harmony was also featured on the cover of the July/August 2020 issue of Luxe Interiors + Design and received a 14-page editorial feature entitled “A Place in the Sun” within the magazine.
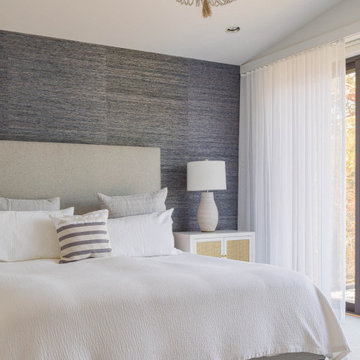
This is an example of a beach style master bedroom in Seattle with blue walls, carpet, white floor, vaulted and wallpaper.
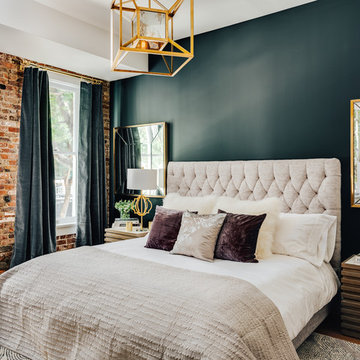
Nestled in the former antiques & design district, this loft unites a charismatic history with lively modern vibes. If these walls could talk. We gave this industrial time capsule an urban facelift by enhancing the 19-century architecture with a mix of metals, textures and sleek surfaces to appeal to a sassy & youthful lifestyle. Transcending time and place, we designed this loft to be clearly confident, uniquely refined while maintaining its authentic bones.
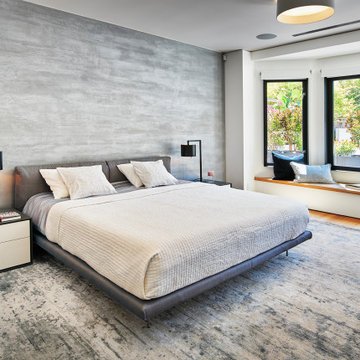
Large contemporary master bedroom in San Francisco with grey walls, medium hardwood floors, brown floor and wallpaper.
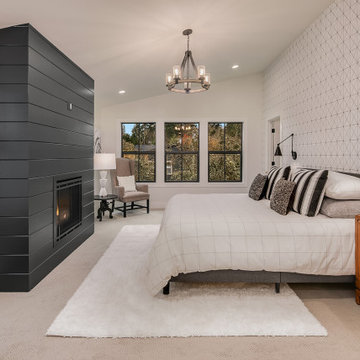
Enfort Homes -2019
Inspiration for a large country master bedroom in Seattle with white walls, carpet, a standard fireplace, a wood fireplace surround and grey floor.
Inspiration for a large country master bedroom in Seattle with white walls, carpet, a standard fireplace, a wood fireplace surround and grey floor.
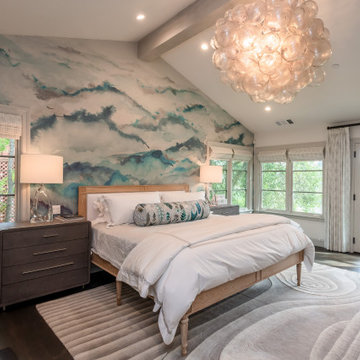
Inspiration for a transitional master bedroom in San Francisco with multi-coloured walls, dark hardwood floors, brown floor, vaulted and wallpaper.
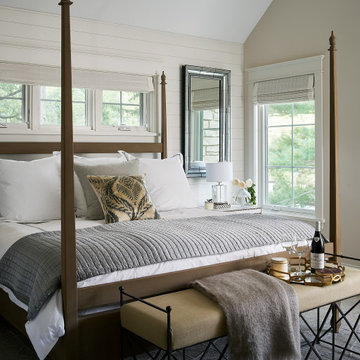
Inspiration for a transitional master bedroom in Chicago with white walls, vaulted and planked wall panelling.
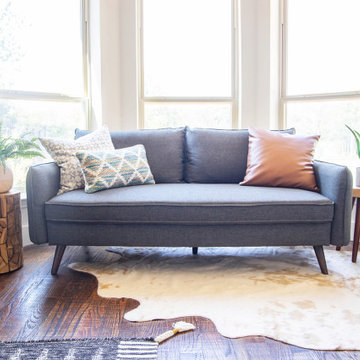
Inspiration for a mid-sized eclectic master bedroom in Dallas with medium hardwood floors.
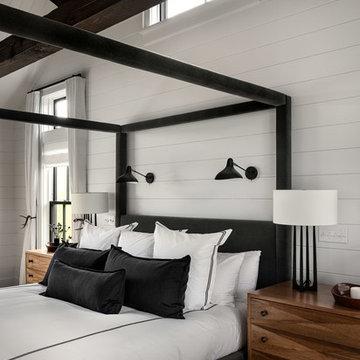
Master bedroom.
Photographer: Rob Karosis
Design ideas for a large country master bedroom in New York with white walls, dark hardwood floors and brown floor.
Design ideas for a large country master bedroom in New York with white walls, dark hardwood floors and brown floor.
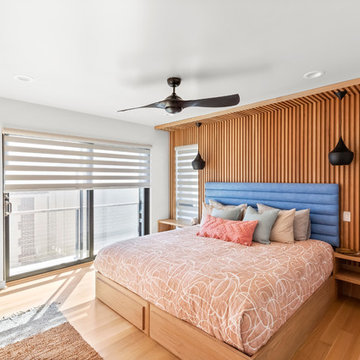
Design ideas for a large contemporary master bedroom in New York with white walls, medium hardwood floors, brown floor and no fireplace.
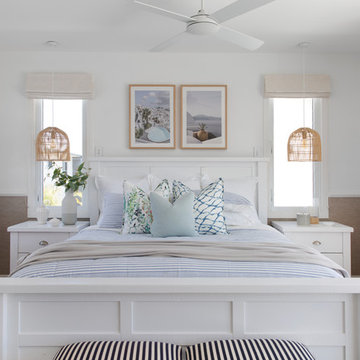
Interior Design by Donna Guyler Design
Design ideas for a large beach style master bedroom in Gold Coast - Tweed with white walls, medium hardwood floors and brown floor.
Design ideas for a large beach style master bedroom in Gold Coast - Tweed with white walls, medium hardwood floors and brown floor.
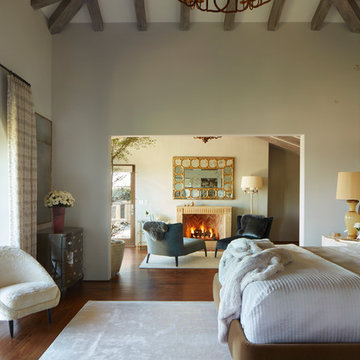
Master Bedroom - Roger Davies
This is an example of a mediterranean master bedroom in Los Angeles with grey walls, medium hardwood floors, a standard fireplace and brown floor.
This is an example of a mediterranean master bedroom in Los Angeles with grey walls, medium hardwood floors, a standard fireplace and brown floor.
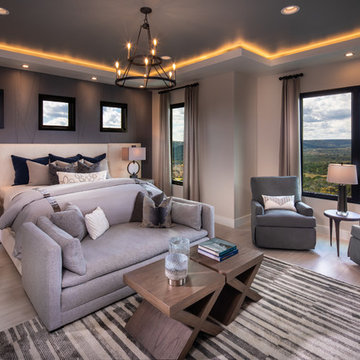
Wallpaper: York 63356 Lounge Leather
Paint: Egret White Sw 7570,
Cove Lighting Paint: Network Gray Sw 7073
Photographer: Steve Chenn
Photo of a large contemporary master bedroom in Austin with porcelain floors, beige walls, no fireplace and beige floor.
Photo of a large contemporary master bedroom in Austin with porcelain floors, beige walls, no fireplace and beige floor.
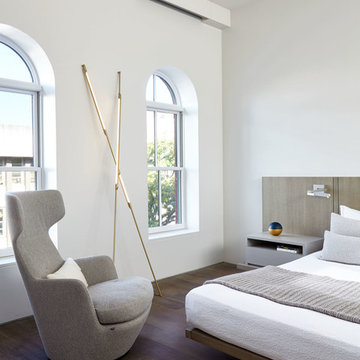
Joshua McHugh
Photo of a mid-sized modern master bedroom in New York with white walls, brown floor and dark hardwood floors.
Photo of a mid-sized modern master bedroom in New York with white walls, brown floor and dark hardwood floors.
Master and Loft-style Bedroom Design Ideas
3
