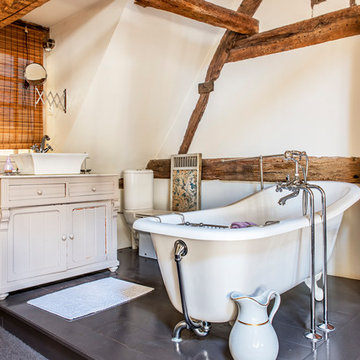Master Bathroom Design Ideas
Refine by:
Budget
Sort by:Popular Today
1 - 20 of 22 photos
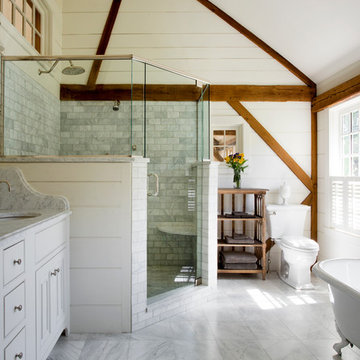
The beautiful, old barn on this Topsfield estate was at risk of being demolished. Before approaching Mathew Cummings, the homeowner had met with several architects about the structure, and they had all told her that it needed to be torn down. Thankfully, for the sake of the barn and the owner, Cummings Architects has a long and distinguished history of preserving some of the oldest timber framed homes and barns in the U.S.
Once the homeowner realized that the barn was not only salvageable, but could be transformed into a new living space that was as utilitarian as it was stunning, the design ideas began flowing fast. In the end, the design came together in a way that met all the family’s needs with all the warmth and style you’d expect in such a venerable, old building.
On the ground level of this 200-year old structure, a garage offers ample room for three cars, including one loaded up with kids and groceries. Just off the garage is the mudroom – a large but quaint space with an exposed wood ceiling, custom-built seat with period detailing, and a powder room. The vanity in the powder room features a vanity that was built using salvaged wood and reclaimed bluestone sourced right on the property.
Original, exposed timbers frame an expansive, two-story family room that leads, through classic French doors, to a new deck adjacent to the large, open backyard. On the second floor, salvaged barn doors lead to the master suite which features a bright bedroom and bath as well as a custom walk-in closet with his and hers areas separated by a black walnut island. In the master bath, hand-beaded boards surround a claw-foot tub, the perfect place to relax after a long day.
In addition, the newly restored and renovated barn features a mid-level exercise studio and a children’s playroom that connects to the main house.
From a derelict relic that was slated for demolition to a warmly inviting and beautifully utilitarian living space, this barn has undergone an almost magical transformation to become a beautiful addition and asset to this stately home.
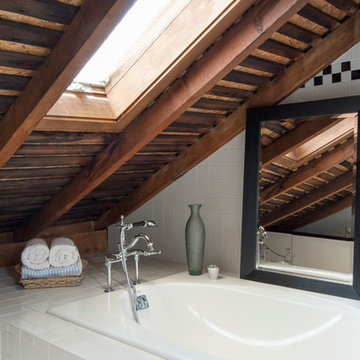
With the master bath tucked into the eaves, the bath tub achieves maximum coziness. The white tile walls and bathtub accentuate the richness of the original wooden rafters and keep the space from feeling dark or crowded. Franklin placed an oversized mirror on the tub's deck to double the amount of light pouring through the skylight.
Adrienne DeRosa Photography
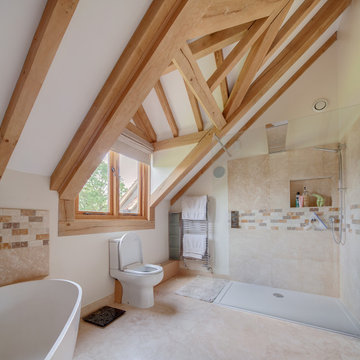
Design ideas for a country master bathroom in Surrey with a freestanding tub, a corner shower, a two-piece toilet, beige tile, brown tile, white walls and beige floor.
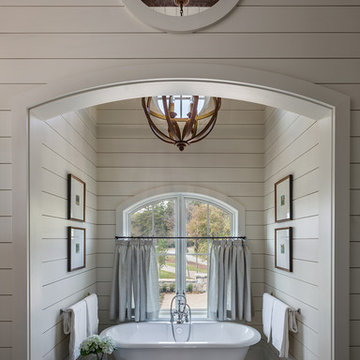
This transitional timber frame home features a wrap-around porch designed to take advantage of its lakeside setting and mountain views. Natural stone, including river rock, granite and Tennessee field stone, is combined with wavy edge siding and a cedar shingle roof to marry the exterior of the home with it surroundings. Casually elegant interiors flow into generous outdoor living spaces that highlight natural materials and create a connection between the indoors and outdoors.
Photography Credit: Rebecca Lehde, Inspiro 8 Studios
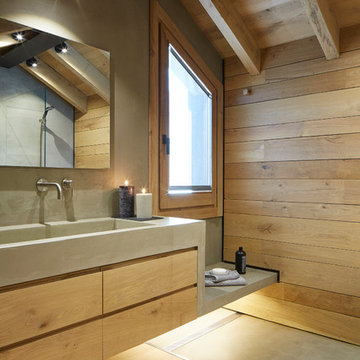
Photo of a mid-sized country master bathroom in Other with a curbless shower, a two-piece toilet, light hardwood floors, flat-panel cabinets, light wood cabinets, grey walls, an integrated sink, concrete benchtops, brown floor and an open shower.
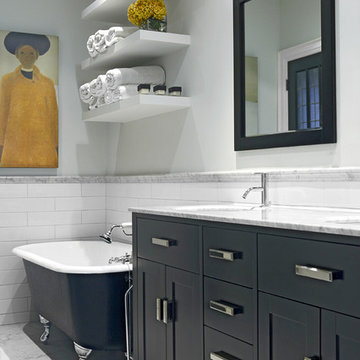
www.jeremykohm.com
Inspiration for a mid-sized transitional master bathroom in Toronto with a claw-foot tub, mosaic tile, green cabinets, an alcove shower, white tile, grey walls, marble floors, an undermount sink, marble benchtops and shaker cabinets.
Inspiration for a mid-sized transitional master bathroom in Toronto with a claw-foot tub, mosaic tile, green cabinets, an alcove shower, white tile, grey walls, marble floors, an undermount sink, marble benchtops and shaker cabinets.
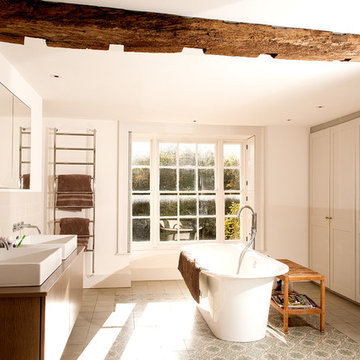
This large bathroom is a very classic design - being both modern and yet in keeping with the history of the building. The large windows let in plenty of light. Shutters can be used to aid privacy. There is a lot of storage which means the space is always tidy and tranquil.
CLPM project manager tip - when installing a heated towel rail always make sure that it is controlled separately from the main central heating system. That way you can switch it on and off as required and save money on your electricity bills.
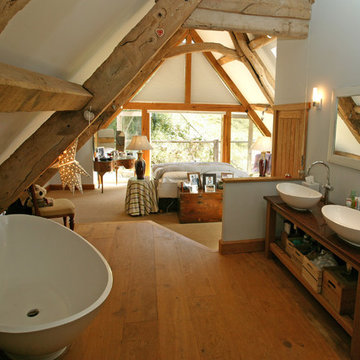
Emma Farquhar Photography
Design ideas for a country master bathroom in Dorset with a vessel sink, open cabinets, wood benchtops, a freestanding tub, beige tile, white walls and medium hardwood floors.
Design ideas for a country master bathroom in Dorset with a vessel sink, open cabinets, wood benchtops, a freestanding tub, beige tile, white walls and medium hardwood floors.
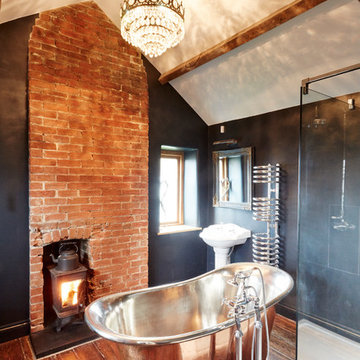
Oliver Edwards
This is an example of a mid-sized country master bathroom in Wiltshire with a pedestal sink, a freestanding tub, a wall-mount toilet, medium hardwood floors and black walls.
This is an example of a mid-sized country master bathroom in Wiltshire with a pedestal sink, a freestanding tub, a wall-mount toilet, medium hardwood floors and black walls.
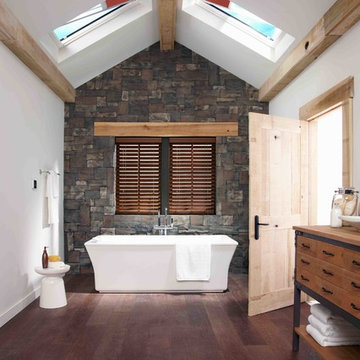
Design ideas for a mid-sized country master bathroom in Denver with medium wood cabinets, wood benchtops, a freestanding tub, white walls, dark hardwood floors, a vessel sink, brown benchtops and flat-panel cabinets.
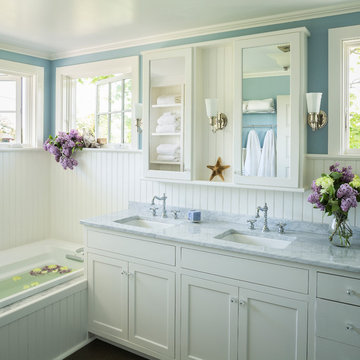
Trent Bell
Inspiration for a beach style master bathroom in Portland Maine with shaker cabinets, white cabinets, an undermount sink, marble benchtops, a drop-in tub and blue walls.
Inspiration for a beach style master bathroom in Portland Maine with shaker cabinets, white cabinets, an undermount sink, marble benchtops, a drop-in tub and blue walls.
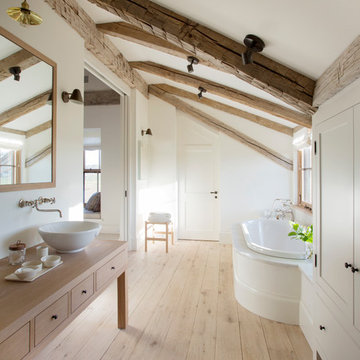
Expansive country master bathroom in Boston with flat-panel cabinets, light wood cabinets, wood benchtops, a drop-in tub, stone slab, beige benchtops, white walls, light hardwood floors, a vessel sink and brown floor.
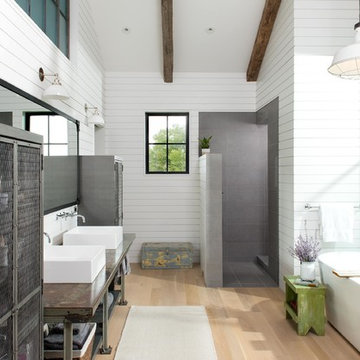
Yonder Farm Residence
Architect: Locati Architects
General Contractor: Northfork Builders
Windows: Kolbe Windows
Photography: Longview Studios, Inc.
Design ideas for a country master bathroom in Other with open cabinets, a freestanding tub, an open shower, white walls, light hardwood floors, a vessel sink, beige floor and an open shower.
Design ideas for a country master bathroom in Other with open cabinets, a freestanding tub, an open shower, white walls, light hardwood floors, a vessel sink, beige floor and an open shower.
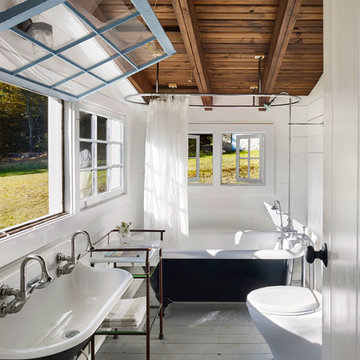
Todd Mason
Design ideas for a country master bathroom in New York with a claw-foot tub, a shower/bathtub combo, white walls, painted wood floors, a trough sink and a shower curtain.
Design ideas for a country master bathroom in New York with a claw-foot tub, a shower/bathtub combo, white walls, painted wood floors, a trough sink and a shower curtain.
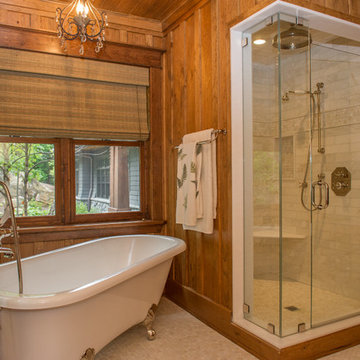
Everimages.ca
Design ideas for a country master bathroom in Toronto with recessed-panel cabinets, medium wood cabinets, a freestanding tub, a corner shower, a two-piece toilet, white tile, subway tile, mosaic tile floors, an undermount sink, granite benchtops and a hinged shower door.
Design ideas for a country master bathroom in Toronto with recessed-panel cabinets, medium wood cabinets, a freestanding tub, a corner shower, a two-piece toilet, white tile, subway tile, mosaic tile floors, an undermount sink, granite benchtops and a hinged shower door.
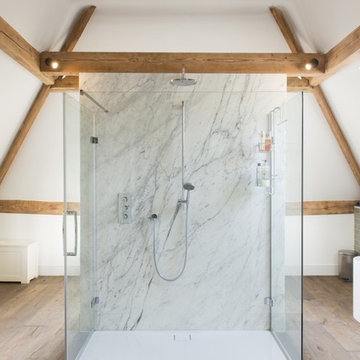
Inspiration for a country master bathroom in Sacramento with a freestanding tub, gray tile, subway tile, white walls, medium hardwood floors, brown floor and a hinged shower door.
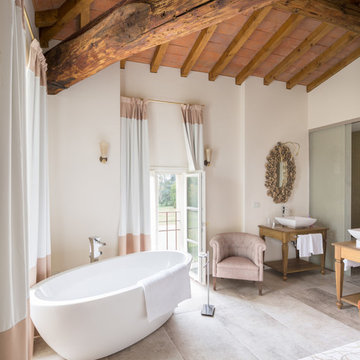
Inspiration for a country master bathroom in Milan with open cabinets, light wood cabinets, a freestanding tub, white walls, a vessel sink and wood benchtops.
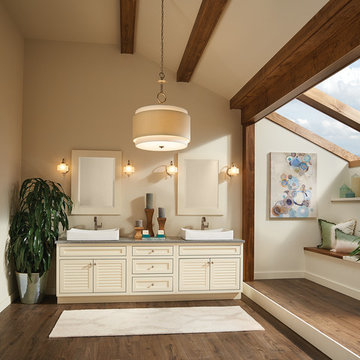
Photo of a large country master bathroom in Other with louvered cabinets, white cabinets, beige walls, medium hardwood floors, a vessel sink, solid surface benchtops and brown floor.
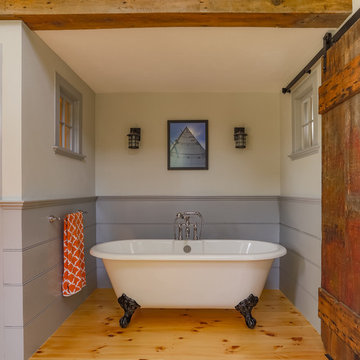
This gorgeous two-story master bathroom features a spacious glass shower with bench, wide double vanity with custom cabinetry, a salvaged sliding barn door, and alcove for claw-foot tub. The barn door hides the walk in closet. The powder-room is separate from the rest of the bathroom. There are three interior windows in the space. Exposed beams add to the rustic farmhouse feel of this bright luxury bathroom.
Eric Roth
Master Bathroom Design Ideas
1


