Master Bathroom Design Ideas with a Corner Shower
Refine by:
Budget
Sort by:Popular Today
81 - 100 of 92,179 photos
Item 1 of 3

This is an example of a mid-sized midcentury master bathroom in Other with flat-panel cabinets, dark wood cabinets, a freestanding tub, a corner shower, a one-piece toilet, gray tile, glass tile, grey walls, porcelain floors, an undermount sink, engineered quartz benchtops, white floor, a hinged shower door, white benchtops, a double vanity, a floating vanity and exposed beam.
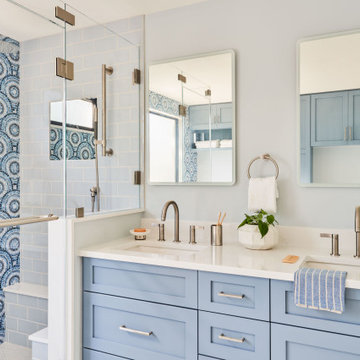
Photography by Ryan Davis | CG&S Design-Build
This is an example of a mid-sized contemporary master bathroom in Austin with shaker cabinets, blue cabinets, a corner shower, blue tile, glass tile, blue walls, an undermount sink, a hinged shower door, white benchtops, a double vanity and a built-in vanity.
This is an example of a mid-sized contemporary master bathroom in Austin with shaker cabinets, blue cabinets, a corner shower, blue tile, glass tile, blue walls, an undermount sink, a hinged shower door, white benchtops, a double vanity and a built-in vanity.

Twin basins on custom vanity
Photo of a small tropical master bathroom in Wellington with glass-front cabinets, brown cabinets, a corner shower, a one-piece toilet, green tile, ceramic tile, green walls, ceramic floors, a vessel sink, granite benchtops, white floor, a sliding shower screen, black benchtops, a double vanity and a built-in vanity.
Photo of a small tropical master bathroom in Wellington with glass-front cabinets, brown cabinets, a corner shower, a one-piece toilet, green tile, ceramic tile, green walls, ceramic floors, a vessel sink, granite benchtops, white floor, a sliding shower screen, black benchtops, a double vanity and a built-in vanity.
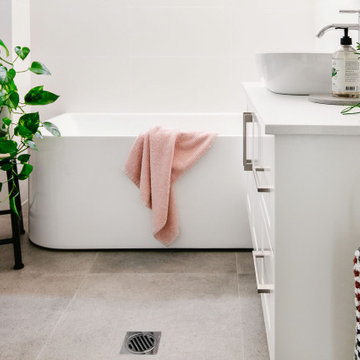
Inspiration for a small contemporary master bathroom in Sydney with shaker cabinets, white cabinets, a corner tub, a corner shower, a one-piece toilet, white tile, porcelain tile, white walls, porcelain floors, a vessel sink, engineered quartz benchtops, grey floor, a hinged shower door, white benchtops, a single vanity and a floating vanity.
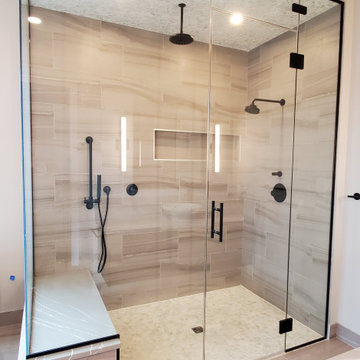
This is an example of a large contemporary master bathroom in Edmonton with shaker cabinets, grey cabinets, a freestanding tub, a corner shower, a two-piece toilet, gray tile, porcelain tile, grey walls, porcelain floors, a vessel sink, engineered quartz benchtops, grey floor, a hinged shower door, grey benchtops, a double vanity and a floating vanity.
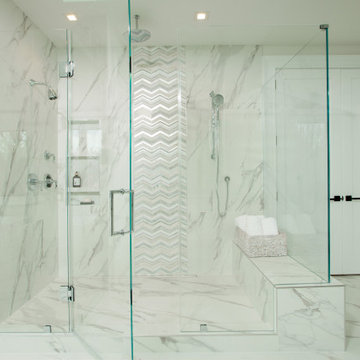
Design ideas for an expansive transitional master bathroom in DC Metro with flat-panel cabinets, white cabinets, a freestanding tub, a corner shower, white tile, marble, marble floors, engineered quartz benchtops, a hinged shower door, grey benchtops, a shower seat, a single vanity, a floating vanity and recessed.
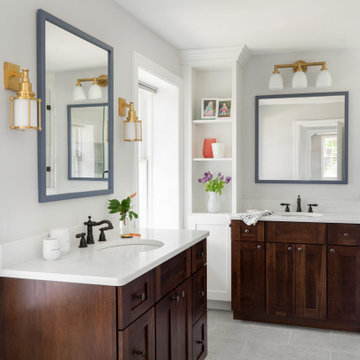
In this main bathroom remodel we added separate vanities and a large shower. One of our clients is very tall so we had to make sure all of the ergonomics are correct.
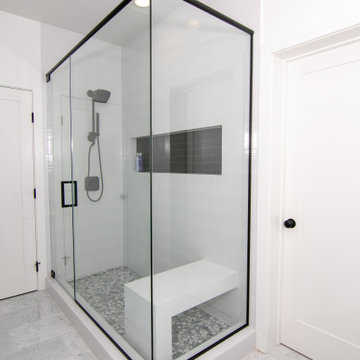
This Clairemont, San Diego home was once a small, cramped floorplan on a lot with huge potential. Situated on a canyon with gorgeous Mission Bay views, our team took this home down to the studs and built up. Designed to be an open concept ideal for indoor and outdoor entertaining, it was important to this client to maximize space and create a welcoming flow to the home. The large living room is situated toward the back of the home and a large La Cantina door system opens up the rear wall bringing the outdoors in. Outside transformed into the ultimate entertaining space with an outdoor kitchen, pool, and large deck to take advantage of the stunning sunsets year-round. The kitchen is functional and fun, featuring a pop of color with the teal kitchen island and plenty of counter space to gather. The first level master bathroom was updated to a bright and modern aesthetic with a huge walk-in shower that featured a custom-designed bench, matte black framing and fixtures, and subtle grey cabinets. Upstairs, bathrooms were done in white and marble, with a large walk-in closet in the second master suite.
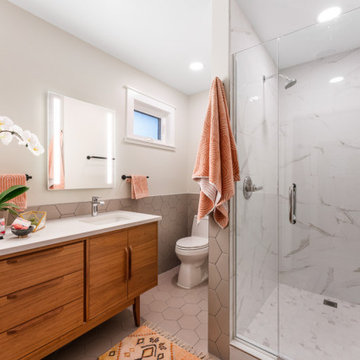
Design ideas for a mid-sized midcentury master bathroom in Denver with flat-panel cabinets, medium wood cabinets, a corner shower, a two-piece toilet, gray tile, porcelain tile, white walls, porcelain floors, an undermount sink, quartzite benchtops, grey floor, a hinged shower door, white benchtops, a double vanity, a built-in vanity and decorative wall panelling.
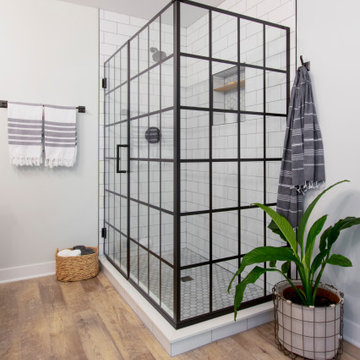
Kowalske Kitchen & Bath was hired as the bathroom remodeling contractor for this Delafield master bath and closet. This black and white boho bathrooom has industrial touches and warm wood accents.
The original space was like a labyrinth, with a complicated layout of walls and doors. The homeowners wanted to improve the functionality and modernize the space.
The main entry of the bathroom/closet was a single door that lead to the vanity. Around the left was the closet and around the right was the rest of the bathroom. The bathroom area consisted of two separate closets, a bathtub/shower combo, a small walk-in shower and a toilet.
To fix the choppy layout, we separated the two spaces with separate doors – one to the master closet and one to the bathroom. We installed pocket doors for each doorway to keep a streamlined look and save space.
BLACK & WHITE BOHO BATHROOM
This master bath is a light, airy space with a boho vibe. The couple opted for a large walk-in shower featuring a Dreamline Shower enclosure. Moving the shower to the corner gave us room for a black vanity, quartz counters, two sinks, and plenty of storage and counter space. The toilet is tucked in the far corner behind a half wall.
BOHO DESIGN
The design is contemporary and features black and white finishes. We used a white cararra marble hexagon tile for the backsplash and the shower floor. The Hinkley light fixtures are matte black and chrome. The space is warmed up with luxury vinyl plank wood flooring and a teak shelf in the shower.
HOMEOWNER REVIEW
“Kowalske just finished our master bathroom/closet and left us very satisfied. Within a few weeks of involving Kowalske, they helped us finish our designs and planned out the whole project. Once they started, they finished work before deadlines, were so easy to communicate with, and kept expectations clear. They didn’t leave us wondering when their skilled craftsmen (all of which were professional and great guys) were coming and going or how far away the finish line was, each week was planned. Lastly, the quality of the finished product is second to none and worth every penny. I highly recommend Kowalske.” – Mitch, Facebook Review
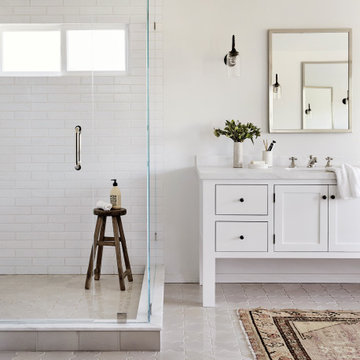
Give your shower curb appeal by using our star and cross floor tile in our neutral Sand Dune glaze.
DESIGN
Katie Hodges Design
PHOTOS
Jenna Peffley
Tile Shown: Star and Cross in Sand Dune
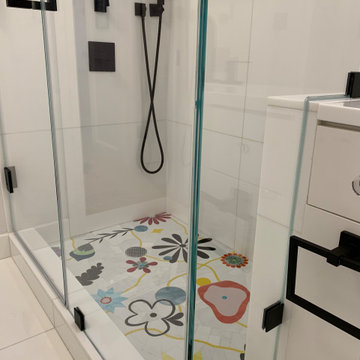
Soft, quiet feel with an exciting custom-made glass mosaic shower floor focal point. Large format Nano glass white tile on the shower walls, niche and floor contribute to the serene feel of the space. Custom shower niche, vanity and full height linen closet take full advantage of the space limitations.
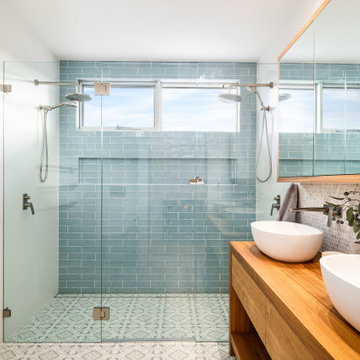
You’ll always be on holidays here!
Designed for a couple nearing retirement and completed in 2019 by Quine Building, this modern beach house truly embraces holiday living.
Capturing views of the escarpment and the ocean, this home seizes the essence of summer living.
In a highly exposed street, maintaining privacy while inviting the unmistakable vistas into each space was achieved through carefully placed windows and outdoor living areas.
By positioning living areas upstairs, the views are introduced into each space and remain uninterrupted and undisturbed.
The separation of living spaces to bedrooms flows seamlessly with the slope of the site creating a retreat for family members.
An epitome of seaside living, the attention to detail exhibited by the build is second only to the serenity of it’s location.
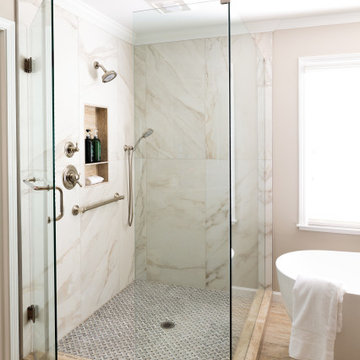
Inspiration for a large transitional master bathroom in Atlanta with raised-panel cabinets, green cabinets, a freestanding tub, a corner shower, a two-piece toilet, white tile, porcelain tile, beige walls, travertine floors, an undermount sink, quartzite benchtops, beige floor, a hinged shower door, multi-coloured benchtops, a niche, a double vanity and recessed.
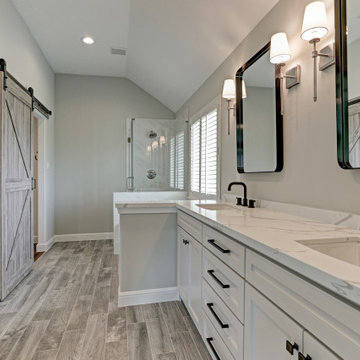
Inspiration for a mid-sized traditional master bathroom in Houston with shaker cabinets, white cabinets, a double vanity, a built-in vanity, engineered quartz benchtops, white benchtops, a corner shower, grey walls, an undermount sink and a hinged shower door.
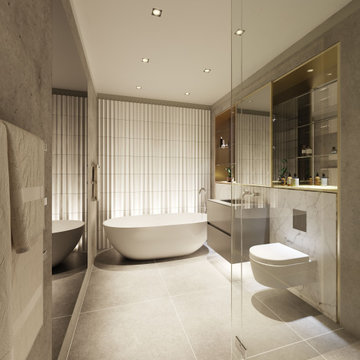
Inspiration for a mid-sized modern master bathroom in London with flat-panel cabinets, grey cabinets, a freestanding tub, a corner shower, a wall-mount toilet, gray tile, porcelain tile, grey walls, porcelain floors, an integrated sink, glass benchtops, grey floor, a hinged shower door, grey benchtops, a niche, a single vanity and a floating vanity.
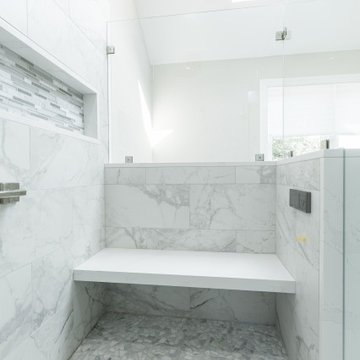
This master bathroom remodel was part of a larger, second floor renovation. The updates installed brought the home into the 21st century and helped the space feel more light and open in the process.
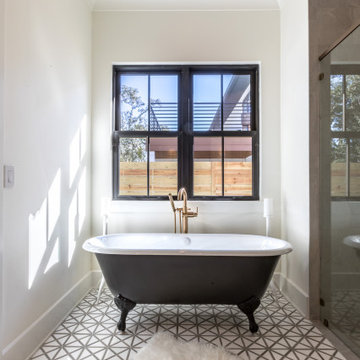
Master bathroom with two vanities, walk in shower, claw tub and pattern marble tile.
This is an example of a mid-sized country master bathroom in Orlando with shaker cabinets, black cabinets, a claw-foot tub, a corner shower, a two-piece toilet, white tile, ceramic tile, white walls, marble floors, an undermount sink, engineered quartz benchtops, black floor, a hinged shower door, beige benchtops, a shower seat, a single vanity and a freestanding vanity.
This is an example of a mid-sized country master bathroom in Orlando with shaker cabinets, black cabinets, a claw-foot tub, a corner shower, a two-piece toilet, white tile, ceramic tile, white walls, marble floors, an undermount sink, engineered quartz benchtops, black floor, a hinged shower door, beige benchtops, a shower seat, a single vanity and a freestanding vanity.
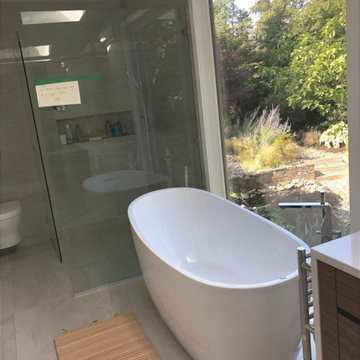
Adding a floor to ceiling window overlooking the private gardens transformed the space and brought the nature into the space. Lighting was key and we added lighting in the shower niches to create ambience.
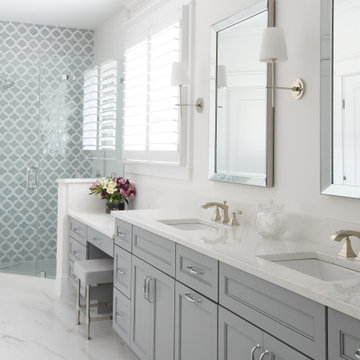
This is an example of a small beach style master bathroom in Charleston with flat-panel cabinets, grey cabinets, a corner shower, multi-coloured tile, stone tile, white walls, ceramic floors, an undermount sink, solid surface benchtops, white floor, a hinged shower door, white benchtops, a shower seat, a double vanity and a built-in vanity.
Master Bathroom Design Ideas with a Corner Shower
5