Master Bathroom Design Ideas with a Corner Tub
Refine by:
Budget
Sort by:Popular Today
61 - 80 of 12,386 photos
Item 1 of 3
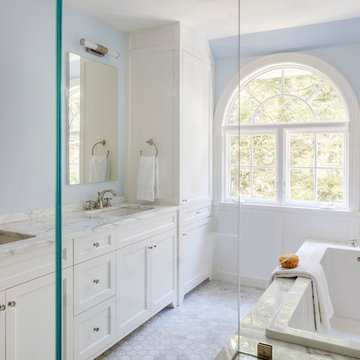
TEAM
Architect: LDa Architecture & Interiors
Builder: Old Grove Partners, LLC.
Landscape Architect: LeBlanc Jones Landscape Architects
Photographer: Greg Premru Photography
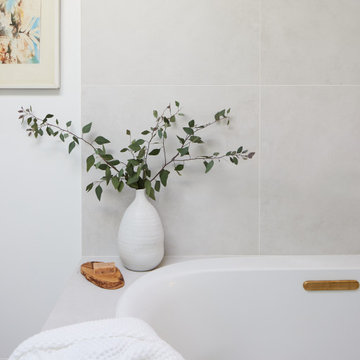
This full home mid-century remodel project is in an affluent community perched on the hills known for its spectacular views of Los Angeles. Our retired clients were returning to sunny Los Angeles from South Carolina. Amidst the pandemic, they embarked on a two-year-long remodel with us - a heartfelt journey to transform their residence into a personalized sanctuary.
Opting for a crisp white interior, we provided the perfect canvas to showcase the couple's legacy art pieces throughout the home. Carefully curating furnishings that complemented rather than competed with their remarkable collection. It's minimalistic and inviting. We created a space where every element resonated with their story, infusing warmth and character into their newly revitalized soulful home.

Design ideas for a mid-sized contemporary master bathroom in Sydney with beaded inset cabinets, grey cabinets, a corner tub, a shower/bathtub combo, beige tile, porcelain tile, engineered quartz benchtops, an open shower, white benchtops, a single vanity and a floating vanity.
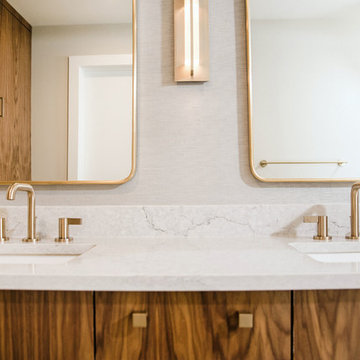
Inspiration for a large midcentury master bathroom in Austin with flat-panel cabinets, brown cabinets, a corner tub, a corner shower, white tile, marble, white walls, a drop-in sink, engineered quartz benchtops, grey floor, a hinged shower door and white benchtops.
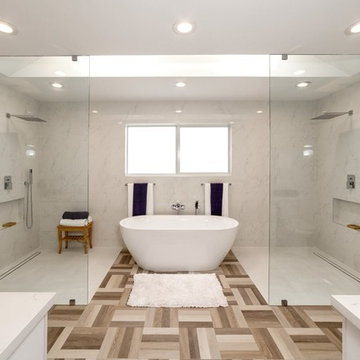
This is an example of a large modern master bathroom in Miami with flat-panel cabinets, white cabinets, a corner tub, a curbless shower, a two-piece toilet, gray tile, marble, white walls, porcelain floors, an undermount sink, engineered quartz benchtops, multi-coloured floor, an open shower and white benchtops.
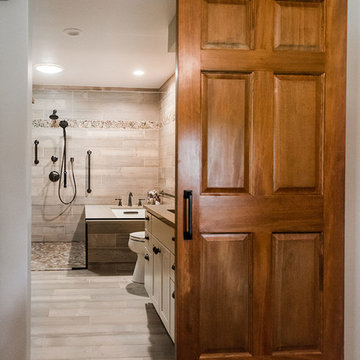
This master bath remodel features a beautiful corner tub inside a walk-in shower. The side of the tub also doubles as a shower bench and has access to multiple grab bars for easy accessibility and an aging in place lifestyle. With beautiful wood grain porcelain tile in the flooring and shower surround, and venetian pebble accents and shower pan, this updated bathroom is the perfect mix of function and luxury.
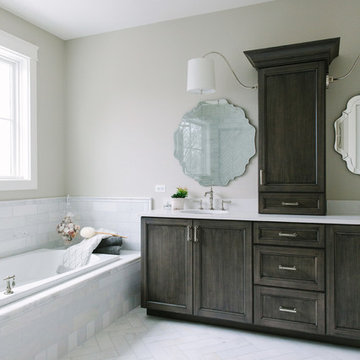
Stoffer Photography
Inspiration for a mid-sized transitional master bathroom in Chicago with recessed-panel cabinets, dark wood cabinets, a corner tub, gray tile, white tile, stone tile, beige walls, marble floors, an undermount sink and engineered quartz benchtops.
Inspiration for a mid-sized transitional master bathroom in Chicago with recessed-panel cabinets, dark wood cabinets, a corner tub, gray tile, white tile, stone tile, beige walls, marble floors, an undermount sink and engineered quartz benchtops.
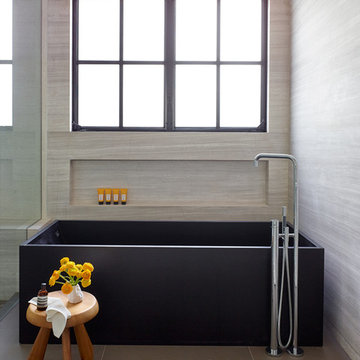
The modern black tub and fixtures really pop against the limestone walls in this bathroom. Frosted, black paned windows bring in beautiful natural light and add to the spa like feel. A simple cubby shelf gives a place for bath products or candles without being intrusive to the overall simple elegance.
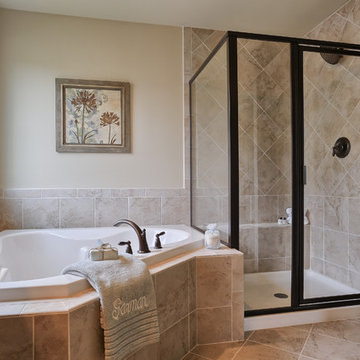
An arched doorway leads into the separate toilet room. (Click on image to see arched doorway).
This is an example of a large traditional master bathroom in Other with raised-panel cabinets, medium wood cabinets, a corner tub, a corner shower, a two-piece toilet, beige tile, ceramic tile, beige walls, ceramic floors, a drop-in sink and marble benchtops.
This is an example of a large traditional master bathroom in Other with raised-panel cabinets, medium wood cabinets, a corner tub, a corner shower, a two-piece toilet, beige tile, ceramic tile, beige walls, ceramic floors, a drop-in sink and marble benchtops.
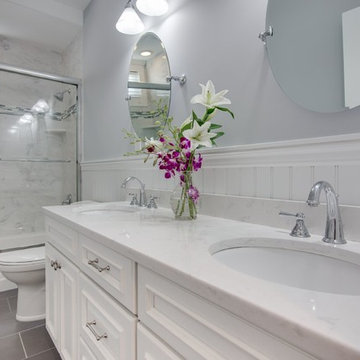
Design ideas for a mid-sized transitional master bathroom in Other with recessed-panel cabinets, white cabinets, a corner tub, a corner shower, white tile, stone tile, grey walls, ceramic floors, a drop-in sink and marble benchtops.
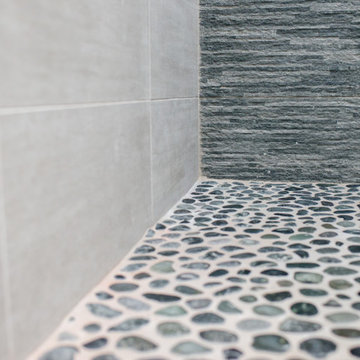
Kristina O'Brien Photography
Photo of a large transitional master bathroom in Portland Maine with flat-panel cabinets, light wood cabinets, a corner tub, an alcove shower, a two-piece toilet, white tile, white walls, ceramic floors and an undermount sink.
Photo of a large transitional master bathroom in Portland Maine with flat-panel cabinets, light wood cabinets, a corner tub, an alcove shower, a two-piece toilet, white tile, white walls, ceramic floors and an undermount sink.
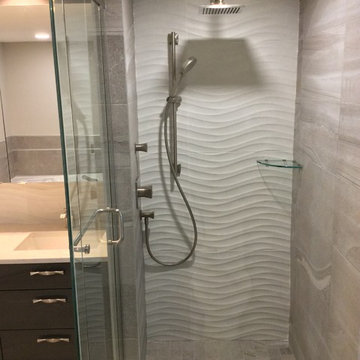
This total bathroom renovation is a beauty statement in itself. With the calming lines of the 24x24 porcelain wave tiles and 12x24 stone-like tiles, as well as the subtle accents of dark wood, in contrast with the creamy hues of quartz counter top, this bathroom is sure to erase any stressful day!
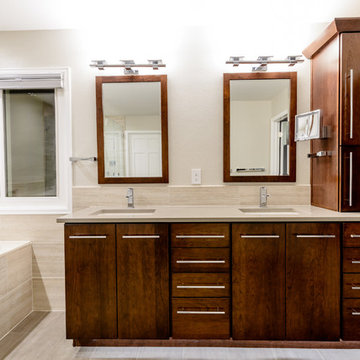
Andrew Clark
This is an example of a large contemporary master bathroom in Denver with flat-panel cabinets, dark wood cabinets, a corner tub, a corner shower, beige tile, porcelain tile, beige walls, vinyl floors, an undermount sink, tile benchtops, beige floor and a hinged shower door.
This is an example of a large contemporary master bathroom in Denver with flat-panel cabinets, dark wood cabinets, a corner tub, a corner shower, beige tile, porcelain tile, beige walls, vinyl floors, an undermount sink, tile benchtops, beige floor and a hinged shower door.
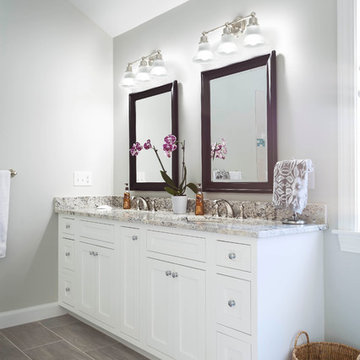
Photo Credits: Greg Perko Photography
Inspiration for a large traditional master bathroom in Boston with recessed-panel cabinets, white cabinets, a corner tub, a corner shower, a one-piece toilet, beige tile, ceramic tile, green walls, ceramic floors, an undermount sink and granite benchtops.
Inspiration for a large traditional master bathroom in Boston with recessed-panel cabinets, white cabinets, a corner tub, a corner shower, a one-piece toilet, beige tile, ceramic tile, green walls, ceramic floors, an undermount sink and granite benchtops.
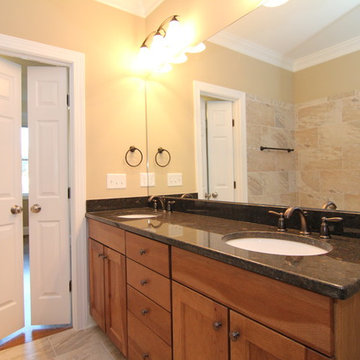
Dual doors lead to the master suite. A large mirror runs along the his and hers vanity with shared drawer storage in between.
Inspiration for a small arts and crafts master bathroom in Raleigh with an undermount sink, recessed-panel cabinets, light wood cabinets, granite benchtops, a corner tub, a corner shower, a one-piece toilet, multi-coloured tile, ceramic tile, beige walls and ceramic floors.
Inspiration for a small arts and crafts master bathroom in Raleigh with an undermount sink, recessed-panel cabinets, light wood cabinets, granite benchtops, a corner tub, a corner shower, a one-piece toilet, multi-coloured tile, ceramic tile, beige walls and ceramic floors.
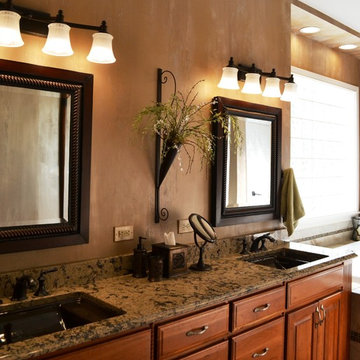
Designed by: Joe Evans and Mary McKeown
Transitional master bathroom in Indianapolis with an undermount sink, raised-panel cabinets, medium wood cabinets, granite benchtops, a corner tub, an alcove shower, multi-coloured tile, stone tile, brown walls and porcelain floors.
Transitional master bathroom in Indianapolis with an undermount sink, raised-panel cabinets, medium wood cabinets, granite benchtops, a corner tub, an alcove shower, multi-coloured tile, stone tile, brown walls and porcelain floors.
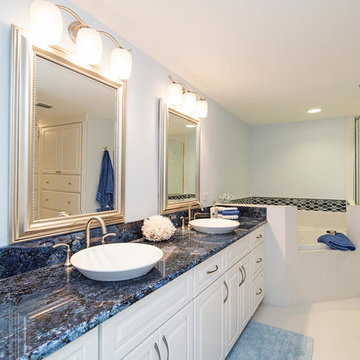
Crisp and clean, this refreshing blue and white master bath combines simplicity and high impact. The cool, white tile and cabinetry create the perfect backdrop for the stunning blue agata countertop and crushed glass accent tile. Paired with silver accents in lighting and fixtures which continue the cool tones of the room. The corner whirlpool tub was a must have in the remodel project, along with enlarging the shower area and expanding the vanity space.
Interior Designer: Wanda Pfeiffer
Photo credits: Naples Kenny
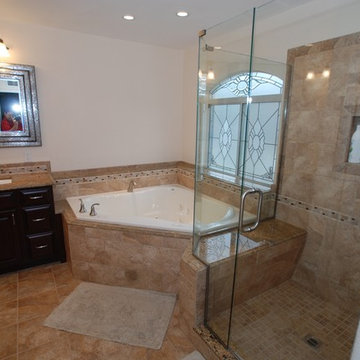
Lester O'Malley
This is an example of an expansive traditional master bathroom in Orange County with an undermount sink, raised-panel cabinets, dark wood cabinets, granite benchtops, a corner tub, a corner shower, a two-piece toilet, brown tile, porcelain tile, white walls and porcelain floors.
This is an example of an expansive traditional master bathroom in Orange County with an undermount sink, raised-panel cabinets, dark wood cabinets, granite benchtops, a corner tub, a corner shower, a two-piece toilet, brown tile, porcelain tile, white walls and porcelain floors.
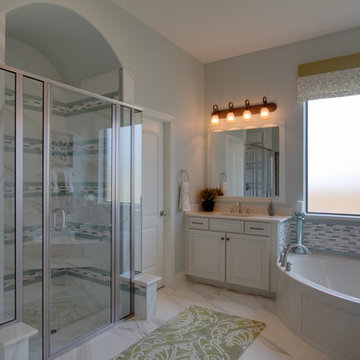
Newmark Homes is attuned to market trends and changing consumer demands. Newmark offers customers award-winning design and construction in homes that incorporate a nationally recognized energy efficiency program and state-of-the-art technology. View all our homes and floorplans www.newmarkhomes.com and experience the NEW mark of Excellence

This Scandinavian-style home is a true masterpiece in minimalist design, perfectly blending in with the natural beauty of Moraga's rolling hills. With an elegant fireplace and soft, comfortable seating, the living room becomes an ideal place to relax with family. The revamped kitchen boasts functional features that make cooking a breeze, and the cozy dining space with soft wood accents creates an intimate atmosphere for family dinners or entertaining guests. The luxurious bedroom offers sprawling views that take one’s breath away. The back deck is the ultimate retreat, providing an abundance of stunning vistas to enjoy while basking in the sunshine. The sprawling deck, complete with a Finnish sauna and outdoor shower, is the perfect place to unwind and take in the magnificent views. From the windows and floors to the kitchen and bathrooms, everything has been carefully curated to create a serene and bright space that exudes Scandinavian charisma.
---Project by Douglah Designs. Their Lafayette-based design-build studio serves San Francisco's East Bay areas, including Orinda, Moraga, Walnut Creek, Danville, Alamo Oaks, Diablo, Dublin, Pleasanton, Berkeley, Oakland, and Piedmont.
For more about Douglah Designs, click here: http://douglahdesigns.com/
To learn more about this project, see here: https://douglahdesigns.com/featured-portfolio/scandinavian-home-design-moraga
Master Bathroom Design Ideas with a Corner Tub
4