Master Bathroom Design Ideas with a Double Vanity
Refine by:
Budget
Sort by:Popular Today
61 - 80 of 61,132 photos
Item 1 of 3

Inspiration for a large beach style master wet room bathroom in Los Angeles with white cabinets, white tile, marble, grey walls, marble floors, an undermount sink, engineered quartz benchtops, white floor, a hinged shower door, white benchtops, a shower seat, a double vanity, a built-in vanity and shaker cabinets.

Inspiration for a contemporary master bathroom in Austin with white cabinets, a freestanding tub, a corner shower, porcelain tile, porcelain floors, engineered quartz benchtops, a hinged shower door, white benchtops, a double vanity, a floating vanity, flat-panel cabinets, black tile, white walls, an undermount sink and black floor.

The warm wood vanity with a tower provides lots of storage space. The design is simple and stylish.
Large modern master bathroom in Denver with raised-panel cabinets, dark wood cabinets, a freestanding tub, a curbless shower, gray tile, porcelain tile, grey walls, porcelain floors, an undermount sink, quartzite benchtops, grey floor, an open shower, white benchtops, a double vanity and a built-in vanity.
Large modern master bathroom in Denver with raised-panel cabinets, dark wood cabinets, a freestanding tub, a curbless shower, gray tile, porcelain tile, grey walls, porcelain floors, an undermount sink, quartzite benchtops, grey floor, an open shower, white benchtops, a double vanity and a built-in vanity.

Beautiful, light and bright master bath.
Design ideas for a mid-sized transitional master bathroom in Boise with shaker cabinets, a freestanding tub, a double shower, a one-piece toilet, marble, white walls, ceramic floors, an undermount sink, engineered quartz benchtops, grey floor, a hinged shower door, white benchtops, an enclosed toilet, a double vanity and a built-in vanity.
Design ideas for a mid-sized transitional master bathroom in Boise with shaker cabinets, a freestanding tub, a double shower, a one-piece toilet, marble, white walls, ceramic floors, an undermount sink, engineered quartz benchtops, grey floor, a hinged shower door, white benchtops, an enclosed toilet, a double vanity and a built-in vanity.

Photo of a mid-sized contemporary master bathroom in Boise with shaker cabinets, grey cabinets, a curbless shower, white tile, grey walls, porcelain floors, an undermount sink, engineered quartz benchtops, grey floor, a hinged shower door, white benchtops, a double vanity and a built-in vanity.

This is an example of a large transitional master wet room bathroom in Los Angeles with light wood cabinets, a freestanding tub, a one-piece toilet, gray tile, marble, white walls, limestone floors, an undermount sink, marble benchtops, white floor, a hinged shower door, multi-coloured benchtops, a double vanity, a built-in vanity and flat-panel cabinets.

Master Bath with floating vanity streamlines the mid-century modern design.
Design ideas for a mid-sized midcentury master bathroom in Other with flat-panel cabinets, dark wood cabinets, a freestanding tub, a corner shower, a one-piece toilet, gray tile, glass tile, grey walls, porcelain floors, an undermount sink, engineered quartz benchtops, white floor, a hinged shower door, white benchtops, a double vanity, a floating vanity and exposed beam.
Design ideas for a mid-sized midcentury master bathroom in Other with flat-panel cabinets, dark wood cabinets, a freestanding tub, a corner shower, a one-piece toilet, gray tile, glass tile, grey walls, porcelain floors, an undermount sink, engineered quartz benchtops, white floor, a hinged shower door, white benchtops, a double vanity, a floating vanity and exposed beam.

This is an example of a mid-sized transitional master bathroom in Seattle with shaker cabinets, grey cabinets, a freestanding tub, gray tile, ceramic tile, porcelain floors, an undermount sink, engineered quartz benchtops, a hinged shower door, white benchtops, a double vanity and a built-in vanity.
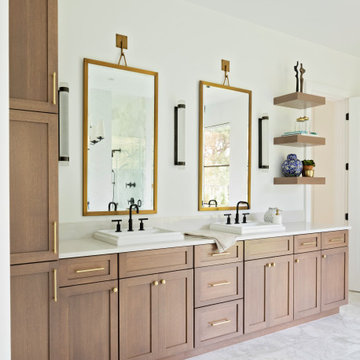
This is an example of an expansive transitional master bathroom in Orlando with shaker cabinets, white walls, marble floors, a vessel sink, white floor, white benchtops, a double vanity and a built-in vanity.
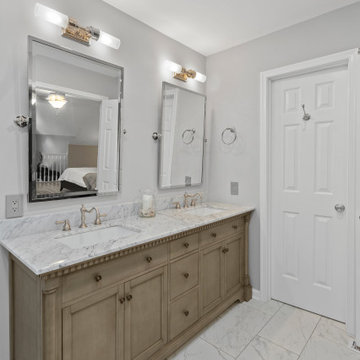
Design ideas for a mid-sized traditional master bathroom in DC Metro with recessed-panel cabinets, light wood cabinets, white tile, marble, marble benchtops, white benchtops, a double vanity, a freestanding vanity, a freestanding tub, a corner shower, a one-piece toilet, grey walls, ceramic floors, a drop-in sink, white floor, a hinged shower door and a shower seat.
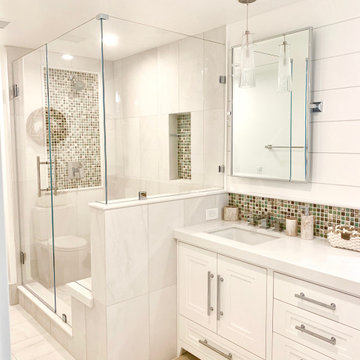
Custom guest bathroom glass shower enclosure, tiled-walls, pebble mosaic backsplash, walk-in shower, and beautiful lighting by Mike Scorziell.
Design ideas for a large contemporary master wet room bathroom in San Diego with recessed-panel cabinets, white cabinets, a freestanding tub, a one-piece toilet, beige tile, limestone, beige walls, limestone floors, an undermount sink, engineered quartz benchtops, beige floor, a hinged shower door, white benchtops, a double vanity, a built-in vanity and planked wall panelling.
Design ideas for a large contemporary master wet room bathroom in San Diego with recessed-panel cabinets, white cabinets, a freestanding tub, a one-piece toilet, beige tile, limestone, beige walls, limestone floors, an undermount sink, engineered quartz benchtops, beige floor, a hinged shower door, white benchtops, a double vanity, a built-in vanity and planked wall panelling.
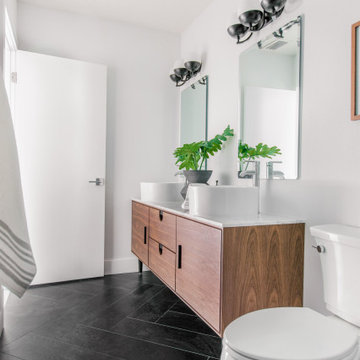
Inspiration for a small scandinavian master bathroom in Tampa with flat-panel cabinets, brown cabinets, an alcove shower, a one-piece toilet, white tile, subway tile, white walls, ceramic floors, a vessel sink, engineered quartz benchtops, black floor, a hinged shower door, white benchtops, a niche, a double vanity and a freestanding vanity.

double sink in Master Bath
Design ideas for a large industrial master wet room bathroom in Kansas City with flat-panel cabinets, grey cabinets, gray tile, porcelain tile, grey walls, concrete floors, a vessel sink, granite benchtops, grey floor, an open shower, black benchtops, a double vanity, a built-in vanity, exposed beam and brick walls.
Design ideas for a large industrial master wet room bathroom in Kansas City with flat-panel cabinets, grey cabinets, gray tile, porcelain tile, grey walls, concrete floors, a vessel sink, granite benchtops, grey floor, an open shower, black benchtops, a double vanity, a built-in vanity, exposed beam and brick walls.
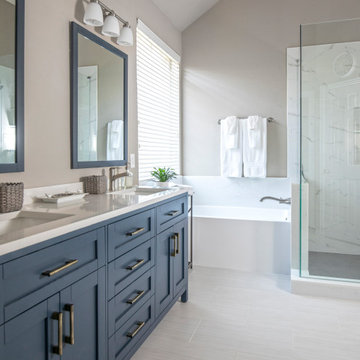
Mid-sized transitional master bathroom in Dallas with shaker cabinets, blue cabinets, an alcove tub, a corner shower, a two-piece toilet, white tile, porcelain tile, grey walls, ceramic floors, an undermount sink, engineered quartz benchtops, grey floor, a hinged shower door, white benchtops, a niche, a double vanity and a freestanding vanity.
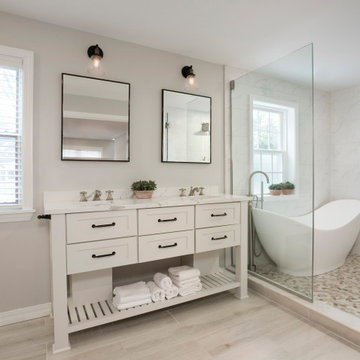
The clients asked for a master bath with a ranch style, tranquil spa feeling. The large master bathroom has two separate spaces; a bath tub/shower room and a spacious area for dressing, the vanity, storage and toilet. The floor in the wet room is a pebble mosaic. The walls are large porcelain, marble looking tile. The main room has a wood-like porcelain, plank tile.
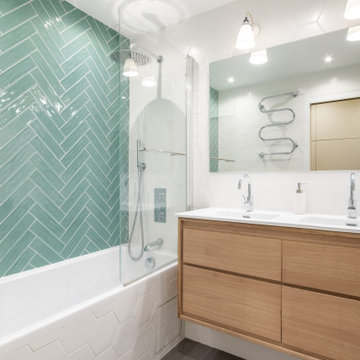
Inspiration for a mid-sized contemporary master bathroom in Paris with flat-panel cabinets, a shower/bathtub combo, green tile, white tile, white walls, white benchtops, a double vanity, a floating vanity, light wood cabinets, an undermount tub, a two-piece toilet, ceramic tile, ceramic floors, an undermount sink, grey floor and a hinged shower door.
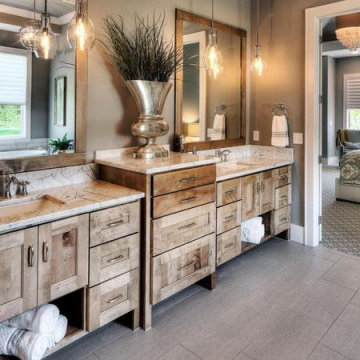
Large country master bathroom in Other with furniture-like cabinets, medium wood cabinets, an alcove tub, brown walls, ceramic floors, an undermount sink, granite benchtops, grey floor, multi-coloured benchtops, a double vanity and a built-in vanity.
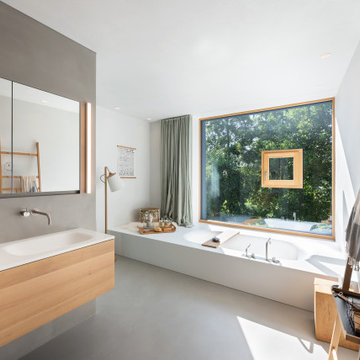
Inspiration for an expansive contemporary master bathroom in Munich with a drop-in tub, concrete floors, grey floor, white benchtops, light wood cabinets, gray tile, porcelain tile, white walls, an integrated sink, a double vanity, a floating vanity and flat-panel cabinets.
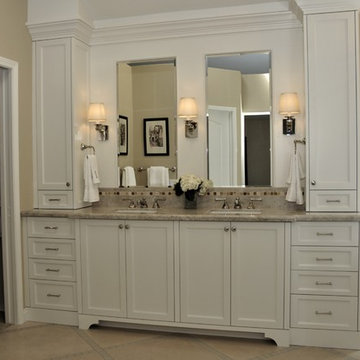
An elegant Master Bathroom in Laguna Niguel, CA, with white vanity with upper cabinets, Taj Mahal / Perla Venata Quartzite countertop, polished nickel lav faucets from California Faucets, limestone floor, custom mirrors and Restoration Hardware scones. Photography: Sabine Klingler Kane

Inspiration for a mid-sized transitional master bathroom in Indianapolis with recessed-panel cabinets, light wood cabinets, a freestanding tub, marble, marble floors, an undermount sink, marble benchtops, white floor, an open shower, white benchtops, a double vanity and a built-in vanity.
Master Bathroom Design Ideas with a Double Vanity
4