Master Bathroom Design Ideas with a Double Vanity
Refine by:
Budget
Sort by:Popular Today
141 - 160 of 61,132 photos
Item 1 of 3

Inspiration for a contemporary master bathroom in Los Angeles with flat-panel cabinets, medium wood cabinets, a freestanding tub, gray tile, concrete floors, a drop-in sink, engineered quartz benchtops, beige floor, white benchtops, a double vanity, a floating vanity and vaulted.

A Custom double vanity fits perfectly in this spacious Master Bath. The vanity color is Benjamin Moore Andes Summit. The countertop material is White River Granite. The mirrors were purchased by the client. All of the hardware is Crystal knobs from Emtek.
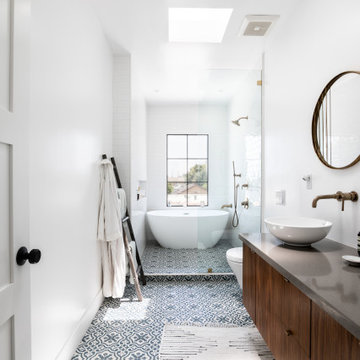
Inspiration for a mid-sized mediterranean master bathroom in Los Angeles with flat-panel cabinets, brown cabinets, a freestanding tub, a shower/bathtub combo, a wall-mount toilet, white tile, ceramic tile, white walls, ceramic floors, a vessel sink, engineered quartz benchtops, blue floor, a hinged shower door, grey benchtops, a double vanity and a floating vanity.

Transitional master bathroom in Orange County with shaker cabinets, grey cabinets, a freestanding tub, gray tile, white tile, white walls, an undermount sink, marble benchtops, grey benchtops, a double vanity, a built-in vanity and vaulted.

Primary luxury bathroom with large floating vanity with white flush-panel cabinets and brass cabinet hardware, marble slab countertops with double under-mount porcelain sinks. Operable transom windows above the large mirror. White walls and ceiling along with white stone floor tile in a contemporary home in Berkeley/Oakland hills.
Jonathan Mitchell Photography

Full renovation of master bath. Removed linen closet and added mirrored linen cabinet to have create a more seamless feel.
This is an example of a mid-sized traditional master bathroom in Charleston with recessed-panel cabinets, grey cabinets, white tile, porcelain tile, porcelain floors, an undermount sink, engineered quartz benchtops, white floor, a hinged shower door, grey benchtops, an enclosed toilet, a double vanity, a built-in vanity, wallpaper and a freestanding tub.
This is an example of a mid-sized traditional master bathroom in Charleston with recessed-panel cabinets, grey cabinets, white tile, porcelain tile, porcelain floors, an undermount sink, engineered quartz benchtops, white floor, a hinged shower door, grey benchtops, an enclosed toilet, a double vanity, a built-in vanity, wallpaper and a freestanding tub.
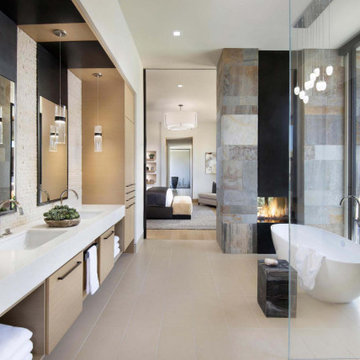
With adjacent neighbors within a fairly dense section of Paradise Valley, Arizona, C.P. Drewett sought to provide a tranquil retreat for a new-to-the-Valley surgeon and his family who were seeking the modernism they loved though had never lived in. With a goal of consuming all possible site lines and views while maintaining autonomy, a portion of the house — including the entry, office, and master bedroom wing — is subterranean. This subterranean nature of the home provides interior grandeur for guests but offers a welcoming and humble approach, fully satisfying the clients requests.
While the lot has an east-west orientation, the home was designed to capture mainly north and south light which is more desirable and soothing. The architecture’s interior loftiness is created with overlapping, undulating planes of plaster, glass, and steel. The woven nature of horizontal planes throughout the living spaces provides an uplifting sense, inviting a symphony of light to enter the space. The more voluminous public spaces are comprised of stone-clad massing elements which convert into a desert pavilion embracing the outdoor spaces. Every room opens to exterior spaces providing a dramatic embrace of home to natural environment.
Grand Award winner for Best Interior Design of a Custom Home
The material palette began with a rich, tonal, large-format Quartzite stone cladding. The stone’s tones gaveforth the rest of the material palette including a champagne-colored metal fascia, a tonal stucco system, and ceilings clad with hemlock, a tight-grained but softer wood that was tonally perfect with the rest of the materials. The interior case goods and wood-wrapped openings further contribute to the tonal harmony of architecture and materials.
Grand Award Winner for Best Indoor Outdoor Lifestyle for a Home This award-winning project was recognized at the 2020 Gold Nugget Awards with two Grand Awards, one for Best Indoor/Outdoor Lifestyle for a Home, and another for Best Interior Design of a One of a Kind or Custom Home.
At the 2020 Design Excellence Awards and Gala presented by ASID AZ North, Ownby Design received five awards for Tonal Harmony. The project was recognized for 1st place – Bathroom; 3rd place – Furniture; 1st place – Kitchen; 1st place – Outdoor Living; and 2nd place – Residence over 6,000 square ft. Congratulations to Claire Ownby, Kalysha Manzo, and the entire Ownby Design team.
Tonal Harmony was also featured on the cover of the July/August 2020 issue of Luxe Interiors + Design and received a 14-page editorial feature entitled “A Place in the Sun” within the magazine.
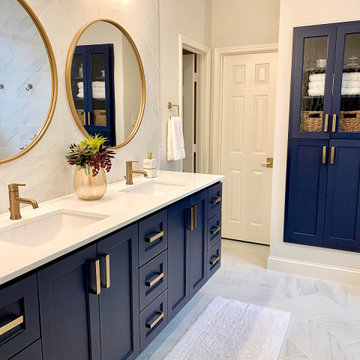
Gorgeous contemporary master bathroom renovation! Everything from the custom floating vanity and large-format herringbone vanity wall to the soaring ceilings, walk-in shower and gold accents speaks to luxury and comfort. Simple, stylish and elegant - total win!!
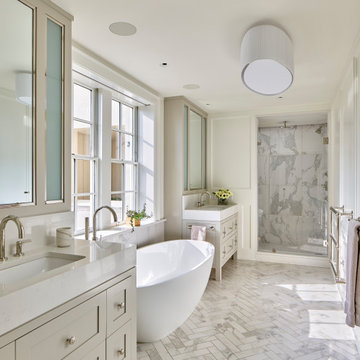
Inspiration for a transitional master bathroom in Philadelphia with shaker cabinets, grey cabinets, a freestanding tub, an alcove shower, white tile, white walls, an undermount sink, white floor, a hinged shower door, white benchtops, a double vanity, a freestanding vanity and panelled walls.

Large modern master bathroom in Phoenix with flat-panel cabinets, medium wood cabinets, a freestanding tub, a corner shower, a one-piece toilet, white walls, an undermount sink, engineered quartz benchtops, beige floor, a hinged shower door, yellow benchtops, a double vanity, a floating vanity and wallpaper.
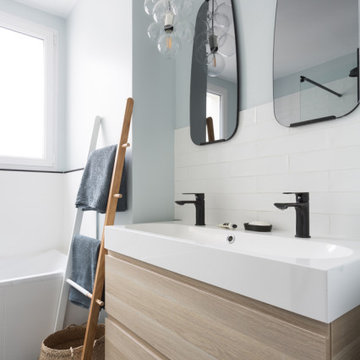
Les chambres de toute la famille ont été pensées pour être le plus ludiques possible. En quête de bien-être, les propriétaire souhaitaient créer un nid propice au repos et conserver une palette de matériaux naturels et des couleurs douces. Un défi relevé avec brio !
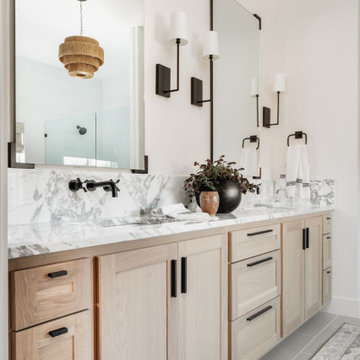
This is an example of a large transitional master bathroom in Oklahoma City with shaker cabinets, light wood cabinets, a freestanding tub, a double shower, a one-piece toilet, white tile, porcelain tile, white walls, porcelain floors, a wall-mount sink, marble benchtops, grey floor, a hinged shower door, white benchtops, a shower seat, a double vanity and a built-in vanity.
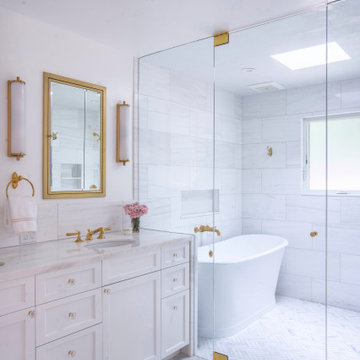
Double sink vanity adjacent to shower/tub combination, with heated marble herringbone floors, window, and skylight.
Inspiration for a large transitional master wet room bathroom in Los Angeles with shaker cabinets, white cabinets, a freestanding tub, white tile, marble, white walls, marble floors, an undermount sink, marble benchtops, white floor, a hinged shower door, white benchtops, a double vanity, a built-in vanity and a niche.
Inspiration for a large transitional master wet room bathroom in Los Angeles with shaker cabinets, white cabinets, a freestanding tub, white tile, marble, white walls, marble floors, an undermount sink, marble benchtops, white floor, a hinged shower door, white benchtops, a double vanity, a built-in vanity and a niche.
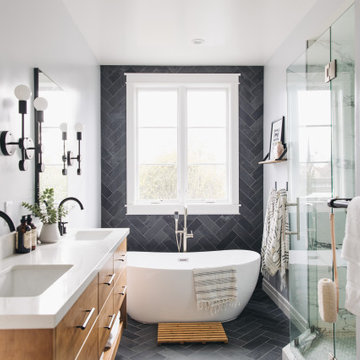
This project was a complete gut remodel of the owner's childhood home. They demolished it and rebuilt it as a brand-new two-story home to house both her retired parents in an attached ADU in-law unit, as well as her own family of six. Though there is a fire door separating the ADU from the main house, it is often left open to create a truly multi-generational home. For the design of the home, the owner's one request was to create something timeless, and we aimed to honor that.
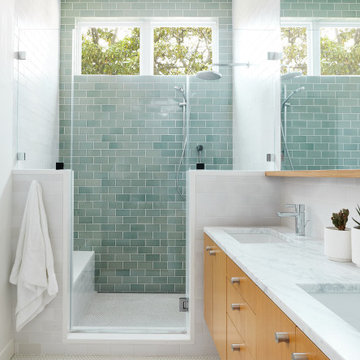
Aubrie Pick Photography
Photo of a large contemporary master bathroom in San Francisco with flat-panel cabinets, light wood cabinets, an alcove shower, ceramic tile, ceramic floors, an undermount sink, marble benchtops, a hinged shower door, a shower seat, a double vanity, a floating vanity, green tile, white walls, white floor and white benchtops.
Photo of a large contemporary master bathroom in San Francisco with flat-panel cabinets, light wood cabinets, an alcove shower, ceramic tile, ceramic floors, an undermount sink, marble benchtops, a hinged shower door, a shower seat, a double vanity, a floating vanity, green tile, white walls, white floor and white benchtops.
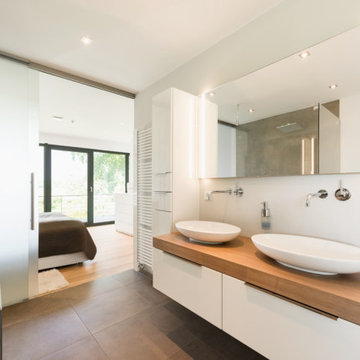
Design ideas for a mid-sized contemporary master bathroom in Bremen with white cabinets, a freestanding tub, an open shower, a vessel sink, solid surface benchtops, a sliding shower screen, brown benchtops, a double vanity and a freestanding vanity.
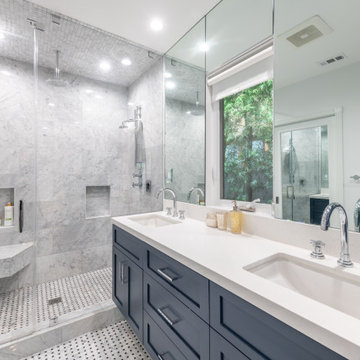
This luxurious master bathroom comes in a classic white and blue color scheme of timeless beauty. The navy blue floating double vanity is matched with an all white quartz countertop, Pirellone sink faucets, and a large linen closet. The bathroom floor is brought to life with a basket weave mosaic tile that continues into the large walk in shower, with both a rain shower-head and handheld shower head.
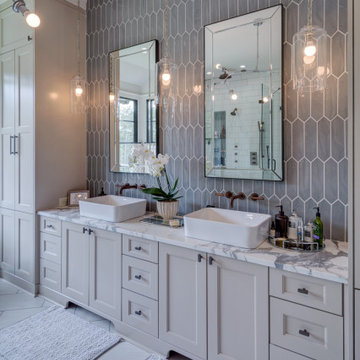
Inspiration for a large transitional master bathroom in Atlanta with shaker cabinets, grey cabinets, ceramic tile, porcelain floors, a vessel sink, marble benchtops, white floor, multi-coloured benchtops, a double vanity, a built-in vanity and gray tile.
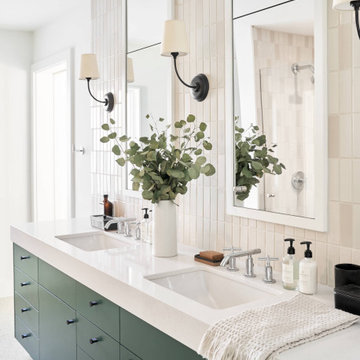
This is an example of a large midcentury master bathroom in Austin with flat-panel cabinets, green cabinets, white tile, white walls, terrazzo floors, a drop-in sink, white floor, white benchtops, a double vanity and a built-in vanity.
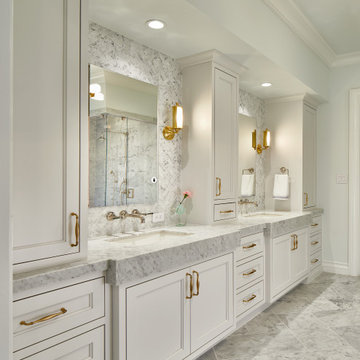
Master bath remodel in Mansfield Tx. Architecture, Design & Construction by USI Design & Remodeling.
Photo of a large traditional master bathroom in Dallas with marble floors, recessed-panel cabinets, grey cabinets, gray tile, grey walls, an undermount sink, grey floor, grey benchtops, a double vanity and a built-in vanity.
Photo of a large traditional master bathroom in Dallas with marble floors, recessed-panel cabinets, grey cabinets, gray tile, grey walls, an undermount sink, grey floor, grey benchtops, a double vanity and a built-in vanity.
Master Bathroom Design Ideas with a Double Vanity
8