Master Bathroom Design Ideas with a Laundry
Refine by:
Budget
Sort by:Popular Today
61 - 80 of 1,425 photos
Item 1 of 3
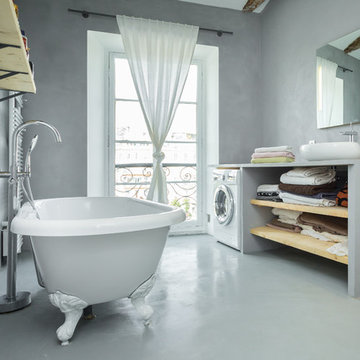
Merci de me contacter pour toute publication et utilisation des photos.
Franck Minieri | Photographe
www.franckminieri.com
Design ideas for a transitional master bathroom in Nice with a vessel sink, open cabinets, light wood cabinets, a claw-foot tub, grey walls and a laundry.
Design ideas for a transitional master bathroom in Nice with a vessel sink, open cabinets, light wood cabinets, a claw-foot tub, grey walls and a laundry.
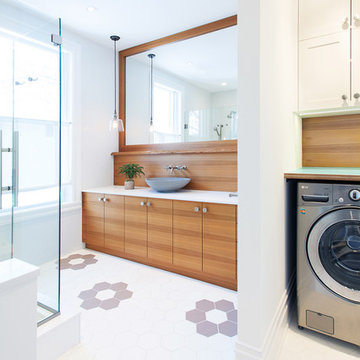
Urszula Muntean Photograpy
Design ideas for a large contemporary master bathroom in Ottawa with a vessel sink, flat-panel cabinets, medium wood cabinets, a corner shower, white tile, white walls and a laundry.
Design ideas for a large contemporary master bathroom in Ottawa with a vessel sink, flat-panel cabinets, medium wood cabinets, a corner shower, white tile, white walls and a laundry.
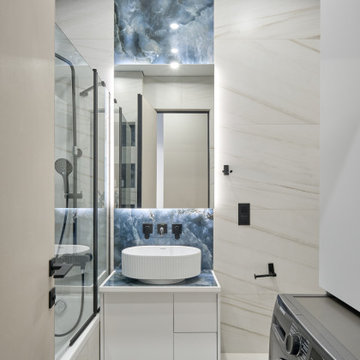
Small contemporary master bathroom in Moscow with beaded inset cabinets, white cabinets, an undermount tub, a shower/bathtub combo, a wall-mount toilet, porcelain tile, blue walls, porcelain floors, a drop-in sink, tile benchtops, white floor, a sliding shower screen, a niche, a laundry, a single vanity and a floating vanity.
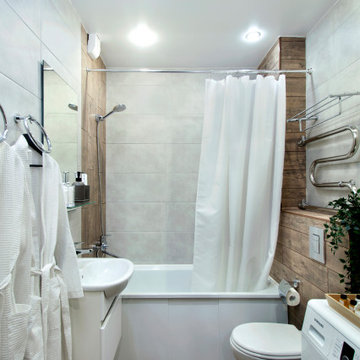
This is an example of a small master bathroom in Other with white cabinets, an undermount tub, a wall-mount toilet, brown tile, porcelain tile, brown walls, porcelain floors, an undermount sink, brown floor, a laundry, a single vanity and a floating vanity.
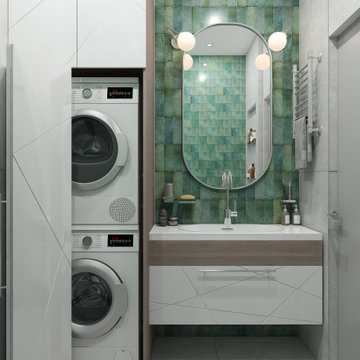
Нестандартная планировка и небольшая площадь квартиры.Обязательным условием заказчиков было размещение стиральной и сушильной машинок в ванной, большая ванна и большой умывальник.
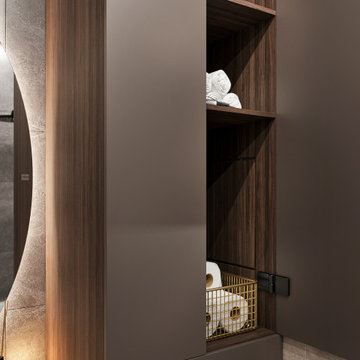
Ванная комната, проект евродвушки 45 м2, Москва
Photo of a small master bathroom in Other with flat-panel cabinets, a drop-in tub, beige tile, porcelain tile, beige walls, porcelain floors, a wall-mount sink, beige floor, white benchtops, a laundry, a single vanity and a floating vanity.
Photo of a small master bathroom in Other with flat-panel cabinets, a drop-in tub, beige tile, porcelain tile, beige walls, porcelain floors, a wall-mount sink, beige floor, white benchtops, a laundry, a single vanity and a floating vanity.
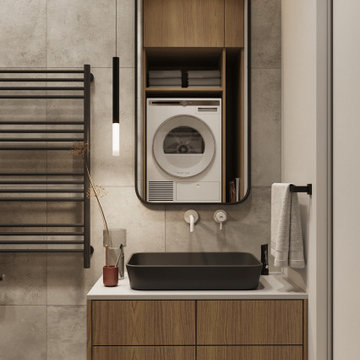
Photo of a small contemporary master bathroom in Moscow with flat-panel cabinets, medium wood cabinets, an alcove shower, a wall-mount toilet, gray tile, porcelain tile, grey walls, porcelain floors, a drop-in sink, solid surface benchtops, grey floor, a hinged shower door, white benchtops, a laundry, a single vanity and a floating vanity.
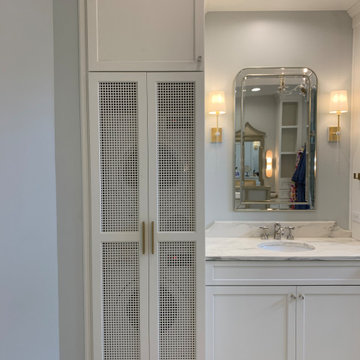
Mid-sized transitional master bathroom in Indianapolis with shaker cabinets, white cabinets, a claw-foot tub, a curbless shower, a one-piece toilet, blue walls, porcelain floors, an undermount sink, marble benchtops, multi-coloured floor, a hinged shower door, multi-coloured benchtops, a laundry, a double vanity, a built-in vanity, vaulted and wallpaper.
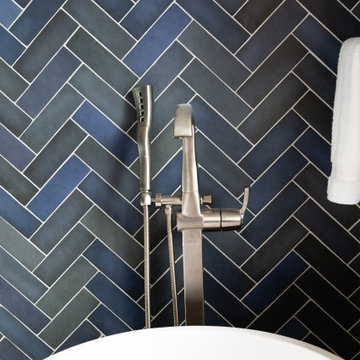
Transitional bathrooms and utility room with a coastal feel. Accents of blue and green help bring the outside in.
Large beach style master bathroom in Seattle with recessed-panel cabinets, medium wood cabinets, a freestanding tub, a curbless shower, blue tile, porcelain tile, blue walls, porcelain floors, an undermount sink, engineered quartz benchtops, beige floor, an open shower, beige benchtops, a laundry, a double vanity and a built-in vanity.
Large beach style master bathroom in Seattle with recessed-panel cabinets, medium wood cabinets, a freestanding tub, a curbless shower, blue tile, porcelain tile, blue walls, porcelain floors, an undermount sink, engineered quartz benchtops, beige floor, an open shower, beige benchtops, a laundry, a double vanity and a built-in vanity.
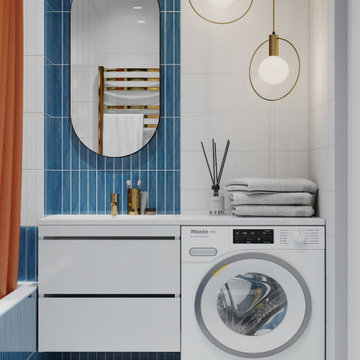
Photo of a small contemporary master bathroom with white cabinets, an alcove tub, a wall-mount toilet, white tile, ceramic tile, white walls, porcelain floors, an integrated sink, solid surface benchtops, multi-coloured floor, a shower curtain, white benchtops, a laundry, a single vanity and a floating vanity.
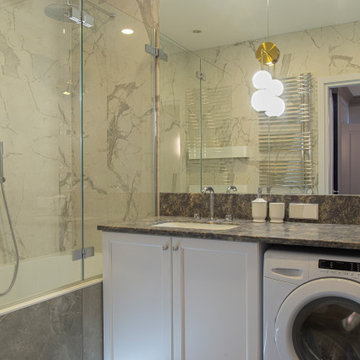
Ванная комната
Inspiration for a mid-sized transitional master bathroom in Saint Petersburg with raised-panel cabinets, a freestanding tub, a shower/bathtub combo, gray tile, porcelain tile, porcelain floors, an undermount sink, solid surface benchtops, a hinged shower door, multi-coloured benchtops, a laundry and a single vanity.
Inspiration for a mid-sized transitional master bathroom in Saint Petersburg with raised-panel cabinets, a freestanding tub, a shower/bathtub combo, gray tile, porcelain tile, porcelain floors, an undermount sink, solid surface benchtops, a hinged shower door, multi-coloured benchtops, a laundry and a single vanity.
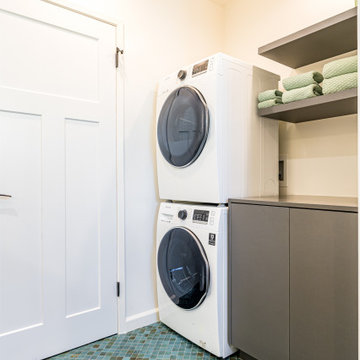
This modern home boasts a beautiful bathroom remodel that offers the perfect blend of elegance and functionality. The grey cabinetry, blue tiling, and blue marble walls come together to create a truly luxurious space perfect for unwinding after a long day. The stainless steel fixtures and intricate design in the niche add a touch of sophistication to the overall aesthetic. Whether you're getting ready for work or relaxing in a warm bubble bath, this bathroom is sure to impress and leave a lasting impression. With impeccable attention to detail and a dedication to quality construction, this remodel is a shining testament to what a home can aspire to be.
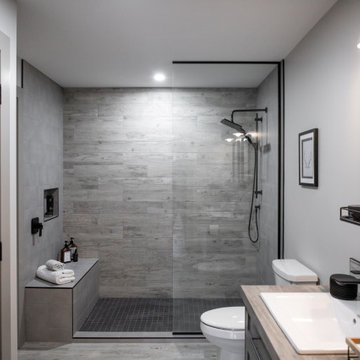
The master ensuite features a double vanity with a concrete look countertop, charcoal painted custom vanity and a large custom shower. The closet across from the vanity also houses the homeowner's washer and dryer. The walk-in closet can be accessed from the ensuite, as well as the bedroom.
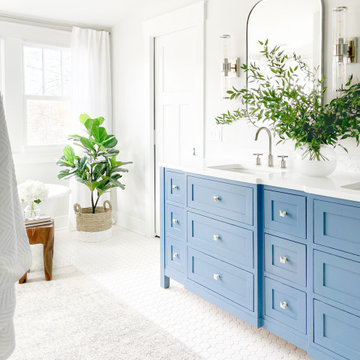
Shop My Design here: https://www.designbychristinaperry.com/historic-edgefield-project-primary-bathroom/
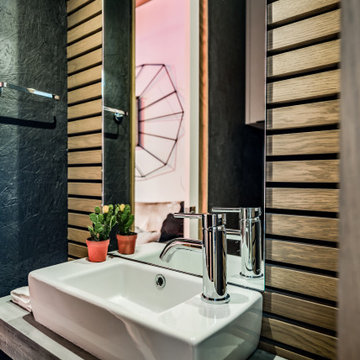
2020 New Construction - Designed + Built + Curated by Steven Allen Designs, LLC - 3 of 5 of the Nouveau Bungalow Series. Inspired by New Mexico Artist Georgia O' Keefe. Featuring Sunset Colors + Vintage Decor + Houston Art + Concrete Countertops + Custom White Oak and White Cabinets + Handcrafted Tile + Frameless Glass + Polished Concrete Floors + Floating Concrete Shelves + 48" Concrete Pivot Door + Recessed White Oak Base Boards + Concrete Plater Walls + Recessed Joist Ceilings + Drop Oak Dining Ceiling + Designer Fixtures and Decor.
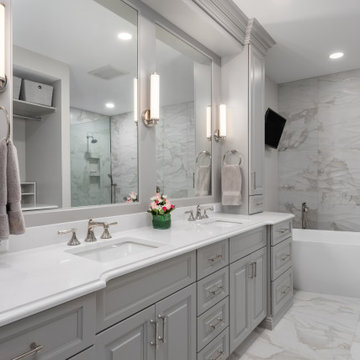
Design ideas for a large transitional master bathroom in St Louis with raised-panel cabinets, grey cabinets, a freestanding tub, an open shower, white tile, porcelain tile, grey walls, porcelain floors, an undermount sink, engineered quartz benchtops, white floor, an open shower, white benchtops, a laundry, a double vanity and a built-in vanity.
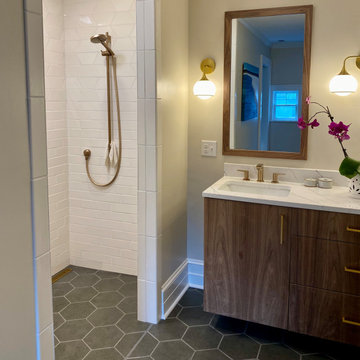
Masterbath remodel in the West End neighborhood of Winston-Salem.
This is an example of a mid-sized transitional master bathroom in Other with flat-panel cabinets, medium wood cabinets, a curbless shower, a two-piece toilet, white tile, subway tile, beige walls, porcelain floors, an undermount sink, marble benchtops, grey floor, an open shower, white benchtops, a laundry, a double vanity and a freestanding vanity.
This is an example of a mid-sized transitional master bathroom in Other with flat-panel cabinets, medium wood cabinets, a curbless shower, a two-piece toilet, white tile, subway tile, beige walls, porcelain floors, an undermount sink, marble benchtops, grey floor, an open shower, white benchtops, a laundry, a double vanity and a freestanding vanity.
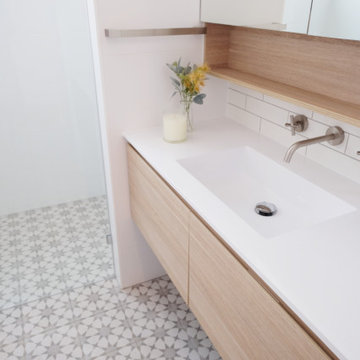
Contemporary Cottage bathroom design.
Features brushed nickel tapware, white subway tiles on splashback, open shower, mirrored shaving cabinets, heated towel rail and built in vanity with drawers. As well as statement floor tiles with a heritage style to match the style of the original cottage.
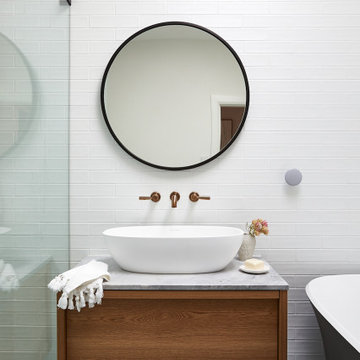
Both eclectic and refined, the bathrooms at our Summer Hill project are unique and reflects the owners lifestyle. Beach style, yet unequivocally elegant the floors feature encaustic concrete tiles paired with elongated white subway tiles. Aged brass taper by Brodware is featured as is a freestanding black bath and fittings and a custom made timber vanity.
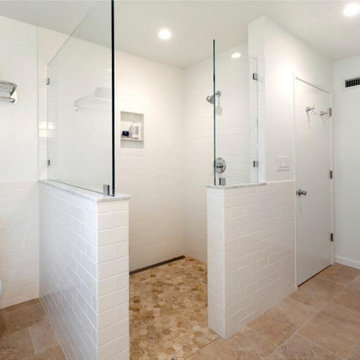
The whole ground floor of this mid-century 2 BR/1BA was unimproved garage space. Only one parking space was required by the S.F. Planning Code so the rest could be transformed into a suite for guests as well as a laundry room for this busy family.
Master Bathroom Design Ideas with a Laundry
4