Master Bathroom Design Ideas with Black Walls
Sort by:Popular Today
121 - 140 of 2,843 photos
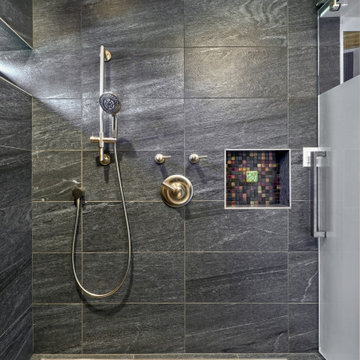
Fun accent tile. Etched shower glass barn door easily pulls to provide privacy. Existing shower space had concrete floors, but we wanted to add heated tile floors. So we built tile onto of concrete floor and created a slope for linear drain. GC create a minimal transition between floor materials. Ample room for shower chair.
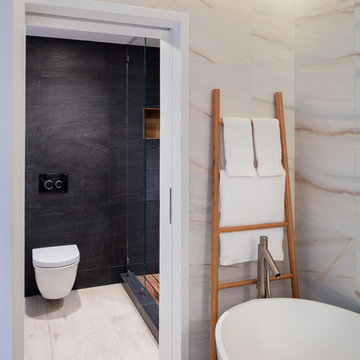
A hint of the wood-clad shower is seen here. Above the tub is a light cove that surrounds and 'floats' the ceiling.
Large contemporary master bathroom in New York with flat-panel cabinets, dark wood cabinets, a freestanding tub, an alcove shower, a wall-mount toilet, white tile, marble, black walls, medium hardwood floors, a wall-mount sink, engineered quartz benchtops, beige floor, a hinged shower door and white benchtops.
Large contemporary master bathroom in New York with flat-panel cabinets, dark wood cabinets, a freestanding tub, an alcove shower, a wall-mount toilet, white tile, marble, black walls, medium hardwood floors, a wall-mount sink, engineered quartz benchtops, beige floor, a hinged shower door and white benchtops.
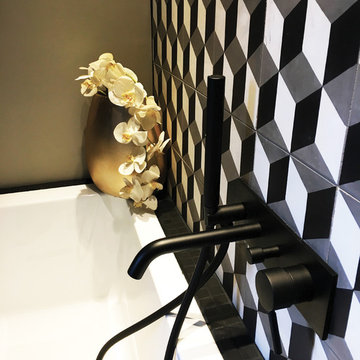
Détail salle de bain graphique et scandinave - Isabelle Le Rest Intérieurs
Design ideas for a mid-sized scandinavian master wet room bathroom in Paris with a corner tub, white tile, gray tile, black tile, ceramic tile, black walls, an integrated sink, laminate benchtops, an open shower, flat-panel cabinets, light wood cabinets, light hardwood floors, brown floor and black benchtops.
Design ideas for a mid-sized scandinavian master wet room bathroom in Paris with a corner tub, white tile, gray tile, black tile, ceramic tile, black walls, an integrated sink, laminate benchtops, an open shower, flat-panel cabinets, light wood cabinets, light hardwood floors, brown floor and black benchtops.
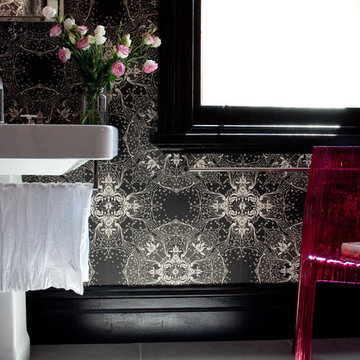
Bathroom in this Victorian terrace house wallpapered in black and white lace wallpaper. Wood work in black with white ceiling and concrete tiles on the floor. The modern fixtures are modern interpretations of classics such as the pedestal vanity. The room is given an contemporary edge with the placement of a Kartell plastic chair in bright pink.

This master bathroom is a great example of expert space planning. By moving the entry to the center, we had just enough room to have a double vanity on one side and a makeup vanity on the left. The bath tub is a lovely focal point in the large wet area. The dark floor and accent walls create drama, depth and a rich mood. We couldn't be more thrilled with the outcome.
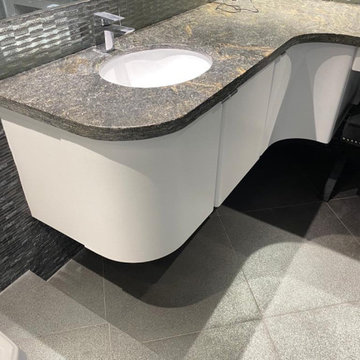
Vanity Change Color
Small modern master bathroom in Miami with flat-panel cabinets, white cabinets, a corner tub, a corner shower, a one-piece toilet, gray tile, ceramic tile, black walls, ceramic floors, a console sink, laminate benchtops, grey floor, an open shower, blue benchtops, a single vanity, a floating vanity and coffered.
Small modern master bathroom in Miami with flat-panel cabinets, white cabinets, a corner tub, a corner shower, a one-piece toilet, gray tile, ceramic tile, black walls, ceramic floors, a console sink, laminate benchtops, grey floor, an open shower, blue benchtops, a single vanity, a floating vanity and coffered.
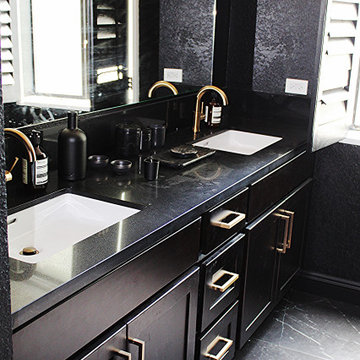
Our client Neel decided to renovate his master bathroom since it felt very outdated. He was looking to achieve that luxurious look by choosing dark color scheme for his bathroom with a touch of brass. The look we got is amazing. We chose a black vanity, toilet and window frame and painted the walls black.
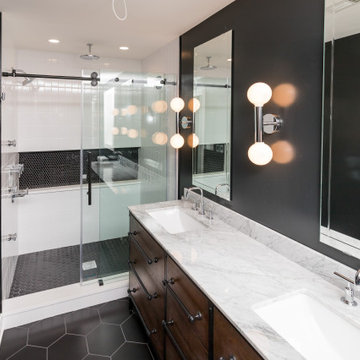
A true breathtaking oasis. Dark walls and floors are contrasted by accents of whites and silvers. All tide together by a stunning rustic vanity with black metal hardware. Truly a stunning bathroom to relax in.
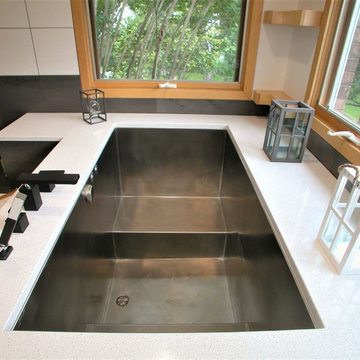
S. Haig
Design ideas for a large modern master bathroom in Houston with flat-panel cabinets, light wood cabinets, a japanese tub, a double shower, a one-piece toilet, black and white tile, porcelain tile, black walls, porcelain floors, an undermount sink, engineered quartz benchtops, black floor, an open shower and white benchtops.
Design ideas for a large modern master bathroom in Houston with flat-panel cabinets, light wood cabinets, a japanese tub, a double shower, a one-piece toilet, black and white tile, porcelain tile, black walls, porcelain floors, an undermount sink, engineered quartz benchtops, black floor, an open shower and white benchtops.
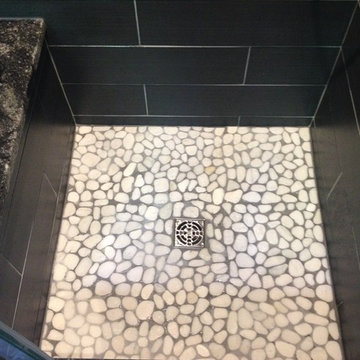
Design ideas for a small modern master bathroom in Chicago with an alcove shower, black walls, pebble tile floors, beige tile, black tile and pebble tile.

Small contemporary master bathroom in Rome with flat-panel cabinets, grey cabinets, a drop-in tub, black tile, porcelain tile, black walls, dark hardwood floors, a drop-in sink, limestone benchtops, brown floor, grey benchtops, a single vanity, a floating vanity, recessed and wood walls.
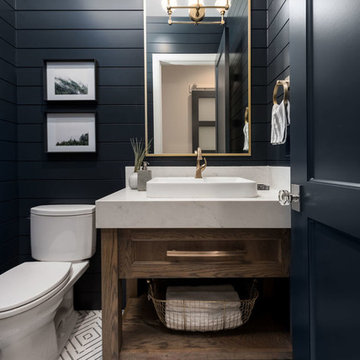
Brad Montgomery
Large transitional master bathroom in Salt Lake City with recessed-panel cabinets, black cabinets, an alcove shower, a one-piece toilet, beige tile, porcelain tile, black walls, ceramic floors, a vessel sink, quartzite benchtops, white floor and white benchtops.
Large transitional master bathroom in Salt Lake City with recessed-panel cabinets, black cabinets, an alcove shower, a one-piece toilet, beige tile, porcelain tile, black walls, ceramic floors, a vessel sink, quartzite benchtops, white floor and white benchtops.
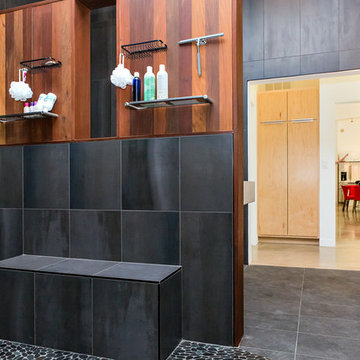
Photo by Iman Woods
Photo of a large modern master bathroom in Raleigh with flat-panel cabinets, light wood cabinets, an open shower, a wall-mount toilet, black tile, porcelain tile, black walls, concrete floors, a trough sink, concrete benchtops, grey floor, an open shower and grey benchtops.
Photo of a large modern master bathroom in Raleigh with flat-panel cabinets, light wood cabinets, an open shower, a wall-mount toilet, black tile, porcelain tile, black walls, concrete floors, a trough sink, concrete benchtops, grey floor, an open shower and grey benchtops.
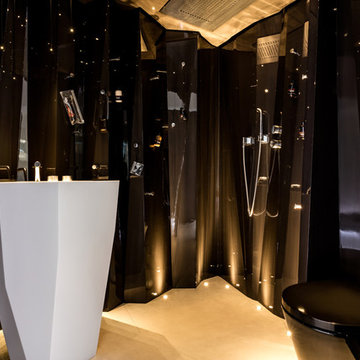
Andrew Beasley Photography
This is an example of a small contemporary master bathroom in London with a curbless shower, a wall-mount toilet, black tile, glass sheet wall, black walls, concrete floors and a console sink.
This is an example of a small contemporary master bathroom in London with a curbless shower, a wall-mount toilet, black tile, glass sheet wall, black walls, concrete floors and a console sink.
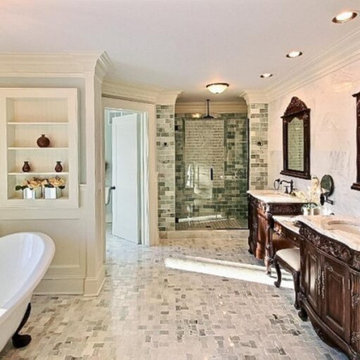
A stunning whole house renovation of a historic Georgian colonial, that included a marble master bath, quarter sawn white oak library, extensive alterations to floor plan, custom alder wine cellar, large gourmet kitchen with professional series appliances and exquisite custom detailed trim through out.
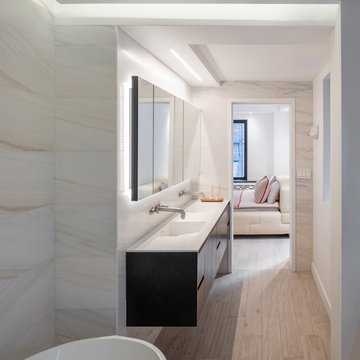
View from the bathtub to the double vanities and out towards the bedroom. The shower and toilet are in a separate room behind the viewer. Photos by Brad Dickson
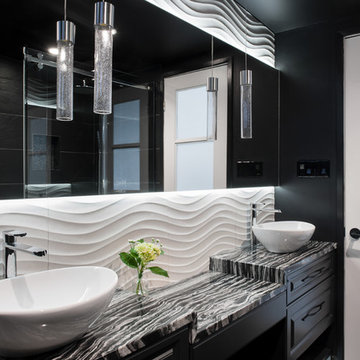
Black bathroom with high end finishes, custom vanity with double sinks and makeup application area. This bathroom is small but packs a punch with each and every last detail. Infinity mirror, back lit, atop three dimensional cream color tile. The vessel sinks sit atop gorgeous black and white granite that flows on the horizontal and is mitered at the corners. Hanging pendants flanking the makeup area have a bubble effect and create the perfect light for applying makeup. The fittings are Graff.
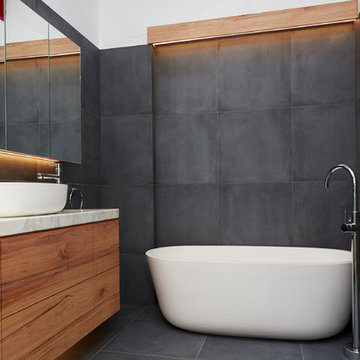
Photo of a mid-sized modern master bathroom in Melbourne with recessed-panel cabinets, light wood cabinets, a freestanding tub, an open shower, a wall-mount toilet, black tile, porcelain tile, black walls, porcelain floors, a wall-mount sink, marble benchtops, black floor, a hinged shower door and white benchtops.
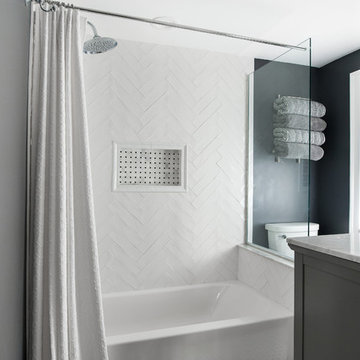
Inspiration for a mid-sized arts and crafts master bathroom in Detroit with furniture-like cabinets, grey cabinets, an alcove tub, a shower/bathtub combo, a two-piece toilet, white tile, subway tile, black walls, ceramic floors, an undermount sink, marble benchtops, white floor, a shower curtain and white benchtops.
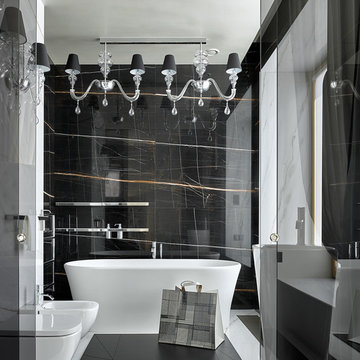
Объект: двухуровневый пентхаус, г. Москва, ул. Гиляровского.
Автор: ОКСАНА ЮРЬЕВА,
Т. МИНИНА.
Площадь: 675,59м2.
Для: семьи из 4 человек .
Особенности планировочного решения: 1 этаж - холл 1, санузел 1, кладовая 1, гардеробная 1, детская 2, гардеробная детская 2, ванная детская2, спальня 1, гардеробная при спальне 1, ванная при спальне 1, коридор 1, гостиная-столовая-кухня 1, терраса 2;
2 этаж – постирочная 1, технический блок 1, гардеробная 1, холл 1, спальня –кабинет 1, санузел 1, сауна 1, терраса 2.
Стиль: ЛОФТ, смешение минимализма и легко АРТ-ДЕКО.
Материалы: пол – мраморный сляб, массивная доска «Венге»;
стены – декоративная штукатурка, текстильные обои, отделка деревянными панелями по эскизам дизайнера;
потолок - декоративная штукатурка;
санузлы - керамогранит PORCELANOSA, сляб мраморный.
Основные бренды:
кухня – EGGERSMANN;
мебель - MODA, B&B ITALIA, PROMEMORIA, DONGHIA, FLOU, LONGHI, мебель под заказ по эскизам дизайнера;
свет - FACON, BAROVIER & TOSO, ARTEMIDE, DELTA LIGHT, BEGA, VIBIA, AXO LIGHT, DISKUS, OLUCE, DZ-LICHT, BOYD, FLOS, ATELIER SEDAP, FLOU, CARLESSO;
сантехника - EFFEGIBI, ANTONIO LUPI, GAMA DÉCOR.
оборудование - система автоматизированного управления («умный дом»), центральная система кондиционирование DAYKIN, отопление ARBONIA;
двери – LONGHI.
Master Bathroom Design Ideas with Black Walls
7