Master Bathroom Design Ideas with Multi-Coloured Floor
Refine by:
Budget
Sort by:Popular Today
141 - 160 of 17,029 photos
Item 1 of 3
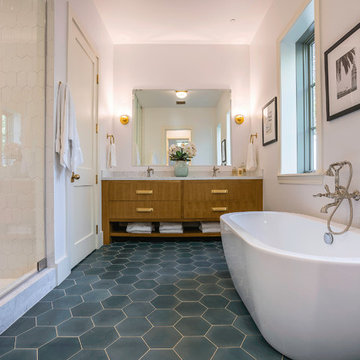
Blake Worthington, Rebecca Duke
This is an example of an expansive contemporary master bathroom in Los Angeles with flat-panel cabinets, medium wood cabinets, a freestanding tub, an alcove shower, white tile, ceramic tile, white walls, cement tiles, an undermount sink, marble benchtops, multi-coloured floor and a hinged shower door.
This is an example of an expansive contemporary master bathroom in Los Angeles with flat-panel cabinets, medium wood cabinets, a freestanding tub, an alcove shower, white tile, ceramic tile, white walls, cement tiles, an undermount sink, marble benchtops, multi-coloured floor and a hinged shower door.
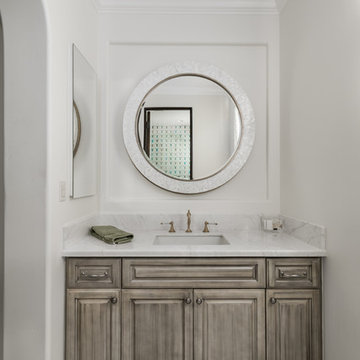
We love this custom vanity, round mirror, brass hardware, marble floors, and the custom millwork and molding.
This is an example of an expansive traditional master bathroom in Phoenix with raised-panel cabinets, brown cabinets, a freestanding tub, an alcove shower, a two-piece toilet, multi-coloured tile, mirror tile, multi-coloured walls, porcelain floors, an undermount sink, marble benchtops, multi-coloured floor, a hinged shower door and multi-coloured benchtops.
This is an example of an expansive traditional master bathroom in Phoenix with raised-panel cabinets, brown cabinets, a freestanding tub, an alcove shower, a two-piece toilet, multi-coloured tile, mirror tile, multi-coloured walls, porcelain floors, an undermount sink, marble benchtops, multi-coloured floor, a hinged shower door and multi-coloured benchtops.
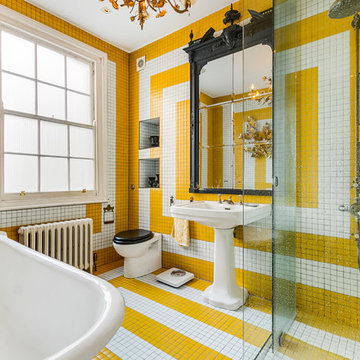
Inspiration for an eclectic master wet room bathroom in London with a wall-mount toilet, multi-coloured tile, white tile, yellow tile, multi-coloured walls, a pedestal sink, multi-coloured floor, a corner tub and ceramic tile.
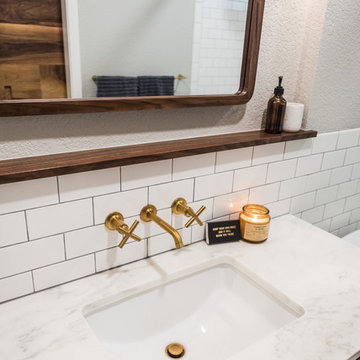
Darby Kate Photography
This is an example of a small midcentury master bathroom in Dallas with flat-panel cabinets, dark wood cabinets, a double shower, white tile, ceramic tile, grey walls, cement tiles, an undermount sink, marble benchtops, multi-coloured floor and a sliding shower screen.
This is an example of a small midcentury master bathroom in Dallas with flat-panel cabinets, dark wood cabinets, a double shower, white tile, ceramic tile, grey walls, cement tiles, an undermount sink, marble benchtops, multi-coloured floor and a sliding shower screen.
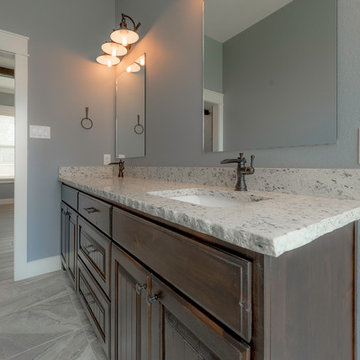
michelle yeatts
This is an example of a mid-sized country master bathroom in Other with raised-panel cabinets, dark wood cabinets, a claw-foot tub, a corner shower, a two-piece toilet, gray tile, ceramic tile, grey walls, ceramic floors, an undermount sink, granite benchtops, multi-coloured floor and a hinged shower door.
This is an example of a mid-sized country master bathroom in Other with raised-panel cabinets, dark wood cabinets, a claw-foot tub, a corner shower, a two-piece toilet, gray tile, ceramic tile, grey walls, ceramic floors, an undermount sink, granite benchtops, multi-coloured floor and a hinged shower door.
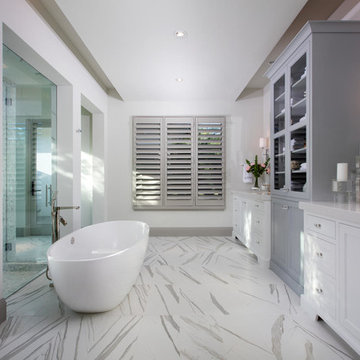
Photo of a transitional master bathroom in Miami with grey cabinets, a freestanding tub, a curbless shower, white walls, an undermount sink, multi-coloured floor, a hinged shower door and recessed-panel cabinets.
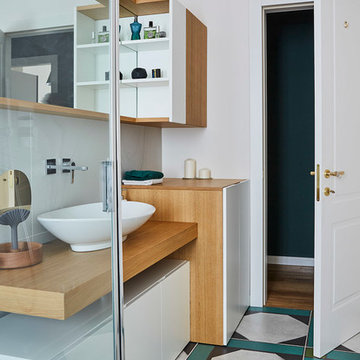
ph. Matteo Imbriani
This is an example of a large modern master bathroom in Milan with flat-panel cabinets, white cabinets, white walls, ceramic floors, a vessel sink, wood benchtops and multi-coloured floor.
This is an example of a large modern master bathroom in Milan with flat-panel cabinets, white cabinets, white walls, ceramic floors, a vessel sink, wood benchtops and multi-coloured floor.
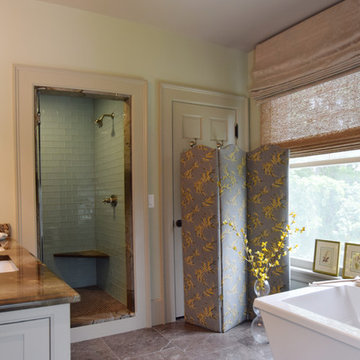
Design ideas for a mid-sized traditional master wet room bathroom in Boston with raised-panel cabinets, white cabinets, a freestanding tub, a one-piece toilet, beige walls, ceramic floors, an undermount sink, granite benchtops, multi-coloured floor and a hinged shower door.
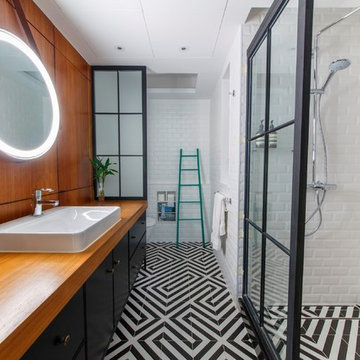
Stunning Eco Bathroom with black and white geometric ceramic statement tiles on the floor, black vanity cabinets with wooden surface and inset white porcelain sink, chrome tap. Circular mirror with leather strap and circular light illuminating the mirror, all lighting in the bathroom was Circadian lighting to assist with good, deep sleep patterns. Wooden paneled feature wall with frosted glass panel to partially conceal the toilet. White beveled subway tiles on the walls through toilet, bath and shower area. Turquoise towel ladder feature, white ceiling.
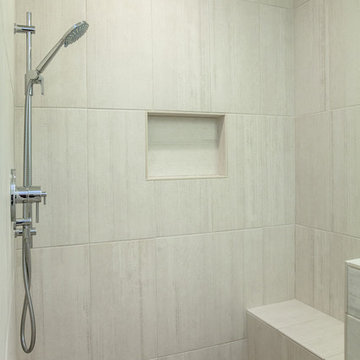
Photo of a transitional master bathroom in Phoenix with recessed-panel cabinets, white cabinets, a curbless shower, white walls, mosaic tile floors, an undermount sink, engineered quartz benchtops, multi-coloured floor, an open shower, beige tile and porcelain tile.
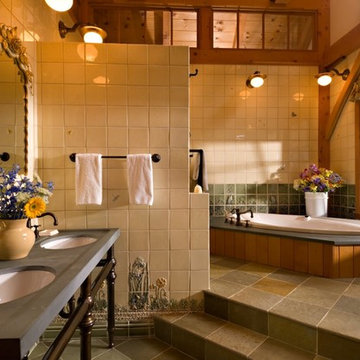
Photo of a large country master bathroom in Chicago with a drop-in tub, beige tile, an undermount sink, multi-coloured floor, porcelain tile, soapstone benchtops and porcelain floors.
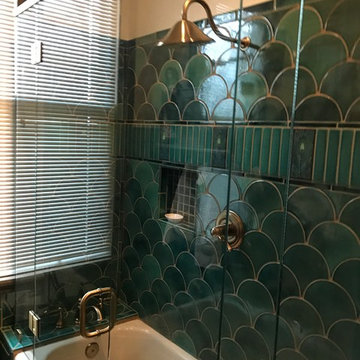
Custom bathroom with an Arts and Crafts design. Beautiful Motawi Tile with the peacock feather pattern in the shower accent band and the Iris flower along the vanity. The bathroom floor is hand made tile from Seneca tile, using 7 different colors to create this one of kind basket weave pattern. Lighting is from Arteriors, The bathroom vanity is a chest from Arteriors turned into a vanity. Original one of kind vessel sink from Potsalot in New Orleans.
Photography - Forsythe Home Styling
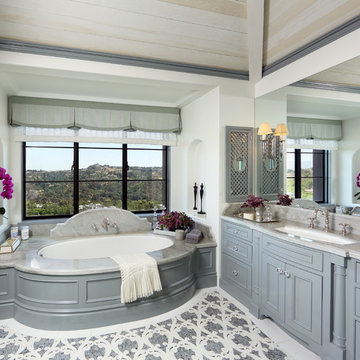
Photography by Erhard Pfeiffer.
Design ideas for a mediterranean master bathroom in Los Angeles with beaded inset cabinets, grey cabinets, an undermount tub, white walls, an undermount sink and multi-coloured floor.
Design ideas for a mediterranean master bathroom in Los Angeles with beaded inset cabinets, grey cabinets, an undermount tub, white walls, an undermount sink and multi-coloured floor.
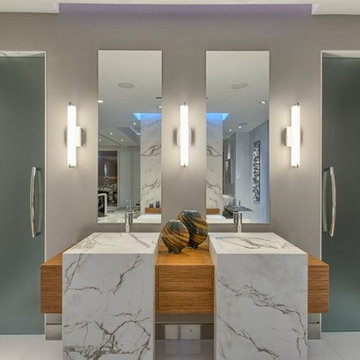
Large contemporary master wet room bathroom in Los Angeles with open cabinets, medium wood cabinets, a freestanding tub, a two-piece toilet, white tile, stone slab, grey walls, pebble tile floors, an integrated sink, marble benchtops, multi-coloured floor and a hinged shower door.
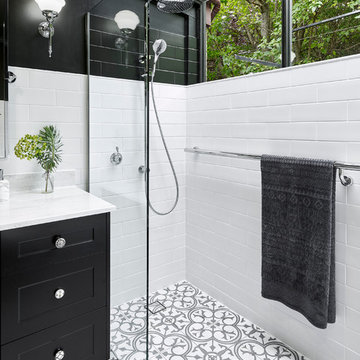
FLOOR TILE: Artisan "Winchester in Charcoal Ask 200x200 (Beaumont Tiles) WALL TILES: RAL-9016 White Matt 300x100 & RAL-0001500 Black Matt (Italia Ceramics) VANITY: Thermolaminate - Oberon/Emo Profile in Black Matt (Custom) BENCHTOP: 20mm Solid Surface in Rain Cloud (Corian) BATH: Decina Shenseki Rect Bath 1400 (Routleys)
MIRROR / KNOBS / TAPWARE / WALL LIGHTS - Client Supplied. Phil Handforth Architectural Photography
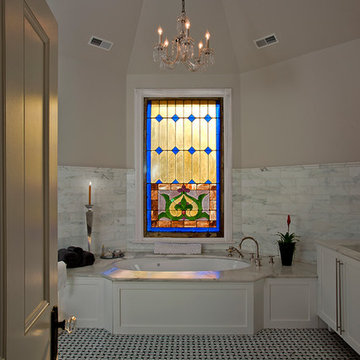
Photo of a large traditional master bathroom in New York with shaker cabinets, white cabinets, an undermount tub, gray tile, white tile, stone tile, beige walls, porcelain floors, marble benchtops and multi-coloured floor.
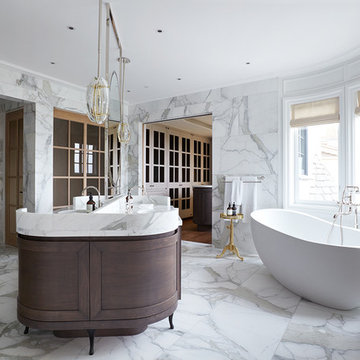
Originally built in 1929 and designed by famed architect Albert Farr who was responsible for the Wolf House that was built for Jack London in Glen Ellen, this building has always had tremendous historical significance. In keeping with tradition, the new design incorporates intricate plaster crown moulding details throughout with a splash of contemporary finishes lining the corridors. From venetian plaster finishes to German engineered wood flooring this house exhibits a delightful mix of traditional and contemporary styles. Many of the rooms contain reclaimed wood paneling, discretely faux-finished Trufig outlets and a completely integrated Savant Home Automation system. Equipped with radiant flooring and forced air-conditioning on the upper floors as well as a full fitness, sauna and spa recreation center at the basement level, this home truly contains all the amenities of modern-day living. The primary suite area is outfitted with floor to ceiling Calacatta stone with an uninterrupted view of the Golden Gate bridge from the bathtub. This building is a truly iconic and revitalized space.
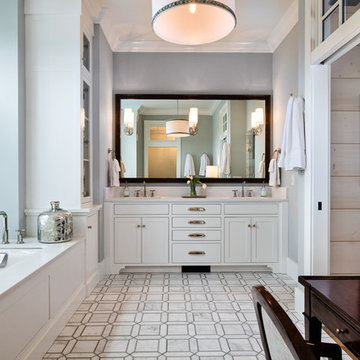
www.steinbergerphotos.com
Design ideas for a large traditional master bathroom in Milwaukee with shaker cabinets, white cabinets, an undermount tub, grey walls, an undermount sink and multi-coloured floor.
Design ideas for a large traditional master bathroom in Milwaukee with shaker cabinets, white cabinets, an undermount tub, grey walls, an undermount sink and multi-coloured floor.
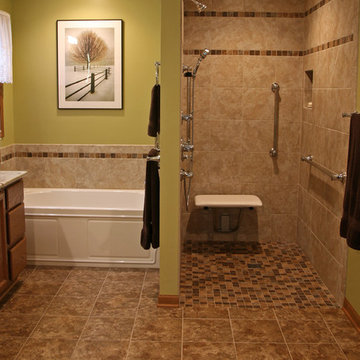
In every project we complete, design, form, function and safety are all important aspects to a successful space plan.
For these homeowners, it was an absolute must. The family had some unique needs that needed to be addressed. As physical abilities continued to change, the accessibility and safety in their master bathroom was a significant concern.
The layout of the bathroom was the first to change. We swapped places with the tub and vanity to give better access to both. A beautiful chrome grab bar was added along with matching towel bar and towel ring.
The vanity was changed out and now featured an angled cut-out for easy access for a wheelchair to pull completely up to the sink while protecting knees and legs from exposed plumbing and looking gorgeous doing it.
The toilet came out of the corner and we eliminated the privacy wall, giving it far easier access with a wheelchair. The original toilet was in great shape and we were able to reuse it. But now, it is equipped with much-needed chrome grab bars for added safety and convenience.
The shower was moved and reconstructed to allow for a larger walk-in tile shower with stylish chrome grab bars, an adjustable handheld showerhead and a comfortable fold-down shower bench – proving a bathroom can (and should) be functionally safe AND aesthetically beautiful at the same time.
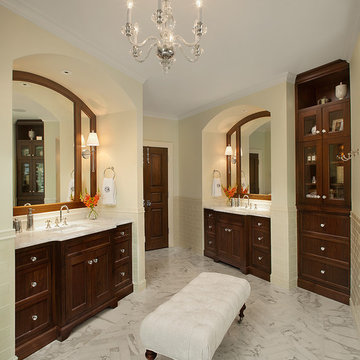
Builder: J. Peterson Homes
Interior Designer: Francesca Owens
Photographers: Ashley Avila Photography, Bill Hebert, & FulView
Capped by a picturesque double chimney and distinguished by its distinctive roof lines and patterned brick, stone and siding, Rookwood draws inspiration from Tudor and Shingle styles, two of the world’s most enduring architectural forms. Popular from about 1890 through 1940, Tudor is characterized by steeply pitched roofs, massive chimneys, tall narrow casement windows and decorative half-timbering. Shingle’s hallmarks include shingled walls, an asymmetrical façade, intersecting cross gables and extensive porches. A masterpiece of wood and stone, there is nothing ordinary about Rookwood, which combines the best of both worlds.
Once inside the foyer, the 3,500-square foot main level opens with a 27-foot central living room with natural fireplace. Nearby is a large kitchen featuring an extended island, hearth room and butler’s pantry with an adjacent formal dining space near the front of the house. Also featured is a sun room and spacious study, both perfect for relaxing, as well as two nearby garages that add up to almost 1,500 square foot of space. A large master suite with bath and walk-in closet which dominates the 2,700-square foot second level which also includes three additional family bedrooms, a convenient laundry and a flexible 580-square-foot bonus space. Downstairs, the lower level boasts approximately 1,000 more square feet of finished space, including a recreation room, guest suite and additional storage.
Master Bathroom Design Ideas with Multi-Coloured Floor
8