Master Bathroom Design Ideas with Porcelain Floors
Refine by:
Budget
Sort by:Popular Today
241 - 260 of 130,595 photos
Item 1 of 3
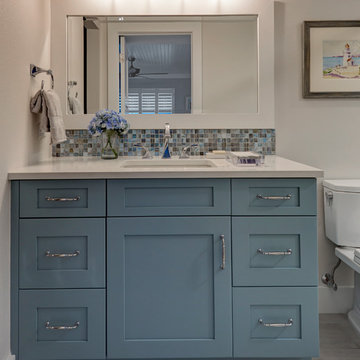
This Condo has been in the family since it was first built. And it was in desperate need of being renovated. The kitchen was isolated from the rest of the condo. The laundry space was an old pantry that was converted. We needed to open up the kitchen to living space to make the space feel larger. By changing the entrance to the first guest bedroom and turn in a den with a wonderful walk in owners closet.
Then we removed the old owners closet, adding that space to the guest bath to allow us to make the shower bigger. In addition giving the vanity more space.
The rest of the condo was updated. The master bath again was tight, but by removing walls and changing door swings we were able to make it functional and beautiful all that the same time.
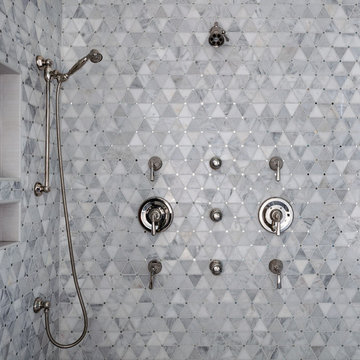
This stunning master bath remodel is a place of peace and solitude from the soft muted hues of white, gray and blue to the luxurious deep soaking tub and shower area with a combination of multiple shower heads and body jets. The frameless glass shower enclosure furthers the open feel of the room, and showcases the shower’s glittering mosaic marble and polished nickel fixtures.
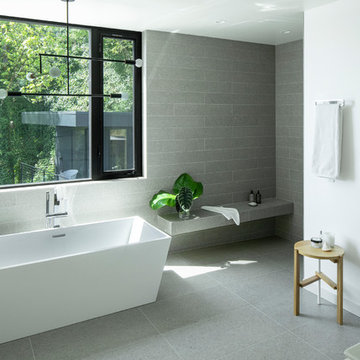
Jeremy Bittermann
Photo of a large modern master bathroom in Portland with flat-panel cabinets, light wood cabinets, a freestanding tub, a curbless shower, a one-piece toilet, gray tile, porcelain tile, white walls, porcelain floors, a pedestal sink, engineered quartz benchtops, grey floor, an open shower and white benchtops.
Photo of a large modern master bathroom in Portland with flat-panel cabinets, light wood cabinets, a freestanding tub, a curbless shower, a one-piece toilet, gray tile, porcelain tile, white walls, porcelain floors, a pedestal sink, engineered quartz benchtops, grey floor, an open shower and white benchtops.
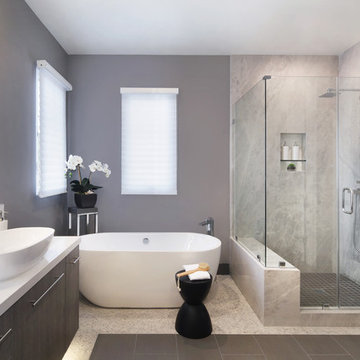
This Zen minimalist master bathroom was designed to be a soothing space to relax, soak, and restore. Clean lines and natural textures keep the room refreshingly simple.
Designer: Fumiko Faiman, Photographer: Jeri Koegel
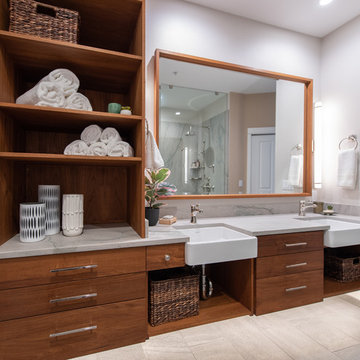
Photograhper Jeff Beck
Designer Six Walls
Mid-sized contemporary master bathroom in Seattle with flat-panel cabinets, medium wood cabinets, a curbless shower, a two-piece toilet, white tile, white walls, porcelain floors, an undermount sink, quartzite benchtops, grey floor, an open shower and white benchtops.
Mid-sized contemporary master bathroom in Seattle with flat-panel cabinets, medium wood cabinets, a curbless shower, a two-piece toilet, white tile, white walls, porcelain floors, an undermount sink, quartzite benchtops, grey floor, an open shower and white benchtops.
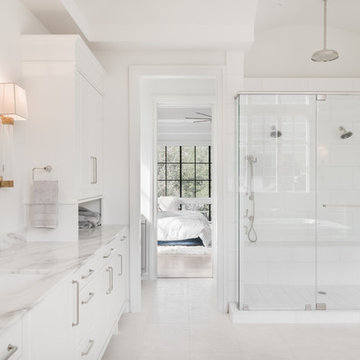
AMBIA Photography
Expansive contemporary master bathroom in Houston with flat-panel cabinets, white cabinets, a drop-in tub, a double shower, porcelain tile, white walls, porcelain floors, an undermount sink, marble benchtops, beige floor and a hinged shower door.
Expansive contemporary master bathroom in Houston with flat-panel cabinets, white cabinets, a drop-in tub, a double shower, porcelain tile, white walls, porcelain floors, an undermount sink, marble benchtops, beige floor and a hinged shower door.
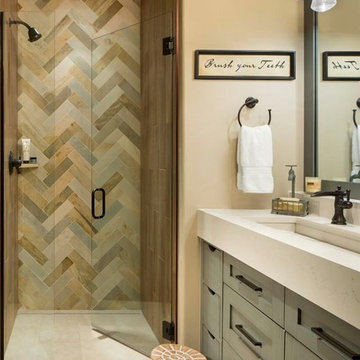
A dramatic herringbone patterned stone wall will take your breath away. A curbless shower, integrated sink, and modern lighting bring an element of refinement.
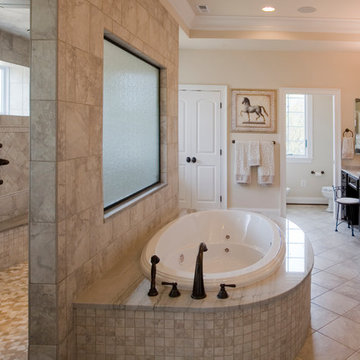
Design ideas for an expansive traditional master bathroom in Baltimore with recessed-panel cabinets, dark wood cabinets, a drop-in tub, an open shower, a two-piece toilet, beige tile, porcelain tile, beige walls, porcelain floors, an undermount sink, granite benchtops, beige floor, an open shower and multi-coloured benchtops.
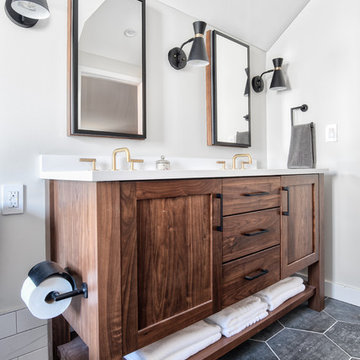
Open walnut vanity with brass faucets, matte black hardware and black hexagon floor tiles.
Photos by Chris Veith
Photo of a mid-sized modern master bathroom in New York with shaker cabinets, medium wood cabinets, an alcove shower, a two-piece toilet, white tile, beige walls, porcelain floors, an undermount sink, quartzite benchtops, black floor, a hinged shower door and white benchtops.
Photo of a mid-sized modern master bathroom in New York with shaker cabinets, medium wood cabinets, an alcove shower, a two-piece toilet, white tile, beige walls, porcelain floors, an undermount sink, quartzite benchtops, black floor, a hinged shower door and white benchtops.
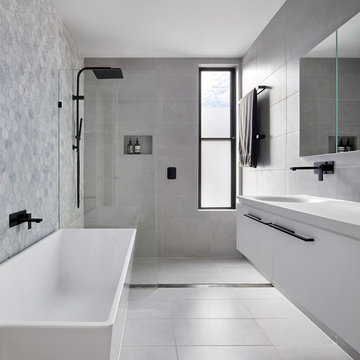
Tatjana Plitt
Small contemporary master bathroom in Melbourne with a freestanding tub, an open shower, gray tile, marble, porcelain floors, an integrated sink, solid surface benchtops, grey floor, an open shower, white benchtops, flat-panel cabinets, white cabinets and grey walls.
Small contemporary master bathroom in Melbourne with a freestanding tub, an open shower, gray tile, marble, porcelain floors, an integrated sink, solid surface benchtops, grey floor, an open shower, white benchtops, flat-panel cabinets, white cabinets and grey walls.
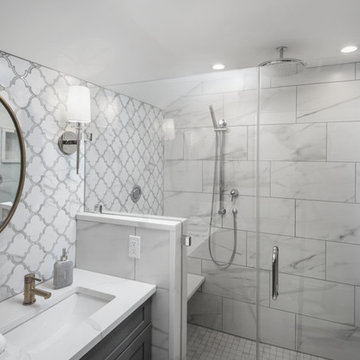
White and grey bathroom with a printed tile made this bathroom feel warm and cozy. Wall scones, gold mirrors and a mix of gold and silver accessories brought this bathroom to life.
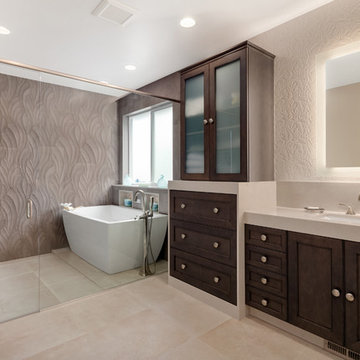
This master bath layout was large, but awkward, with faux Grecian columns flanking a huge corner tub. He prefers showers; she always bathes. This traditional bath had an outdated appearance and had not worn well over time. The owners sought a more personalized and inviting space with increased functionality.
The new design provides a larger shower, free-standing tub, increased storage, a window for the water-closet and a large combined walk-in closet. This contemporary spa-bath offers a dedicated space for each spouse and tremendous storage.
The white dimensional tile catches your eye – is it wallpaper OR tile? You have to see it to believe!
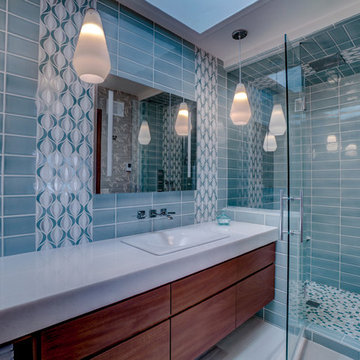
The master bedroom offered a large footprint so we could easily barrow some space to create a spa like bathroom with a generous double shower.
Photo provided by: KWREG
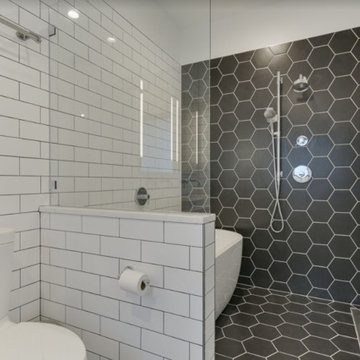
In this bathroom, the client wanted the contrast of the white subway tile and the black hexagon tile. We tiled up the walls and ceiling to create a wet room feeling.
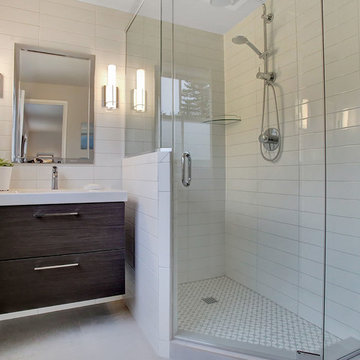
Early 60's bath with original turquoise and pink toilet, sink, countertops and tiny shower gutted and reconfigured. Large, floor-to-ceiling, stacked subway tile. Glassed-in shower. All new fixtures and finishes. Beautiful new large-tile floor along with new lighting.
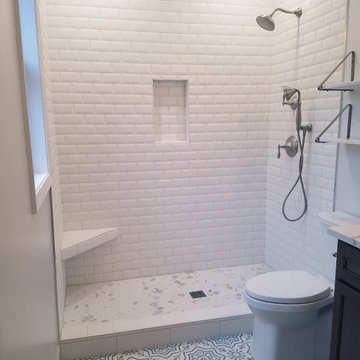
In this Lake View bathroom, we kept the floorplan and not much else.
The main feature is the custom walk-in shower, with beveled white subway tiles, corner bench, and framed niche. There are a luxurious 3 showerheads: standard, rainfall, and handheld. With smooth curves and a modern brushed nickel finish, the shower fixtures are environmentally conscious and ADA compliant. The shower floor is a porcelain 2×2 hexagon mosaic with a marble print. This gives you the look of expensive stone, but without the maintenance and slipping of the real thing. The tile coordinates with the statuary classique quartz used on the vanity counter, which also has a polished marble print to it, and the bracket wall shelves which are real marble (though you can hardly tell the difference by looking).
The Bertch vanity is a dark cherry shale finish to give some contrast in the white bathroom, with shaker doors and an undermount sink.
The original bathroom was lacking in storage, so we took down the extra-wide mirror. In its place, we have those open shelves and an oval mirrored medicine cabinet, recessed so you can’t even tell it’s hiding all that storage. And speaking of hidden features, the bathroom is behind a pocket door, thus saving some extra floor space.
Finally, that flooring. The tile is a Turkish Stratford porcelain tile, 8×8 with matte finish. This adds some small details while giving that pop of color people love. Further, the bronze tones in the tile help tie in the dark vanity.
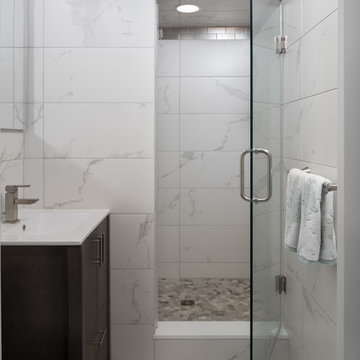
This award winning small master bathroom has porcelain tiles with a warm Carrara look that creates a light, airy look. Stainless steel tiles create a horizontal rhythm and match the brushed nickle hardware. River rock on the shower floor massage feet while providing a nonskid surface. The custom vanity offers maximum storage space; the recessed medicine cabinet has an interior light that automatically turns on as well as an outlet shelf for charging shavers and toothbrushes.
Photography Lauren Hagerstrom
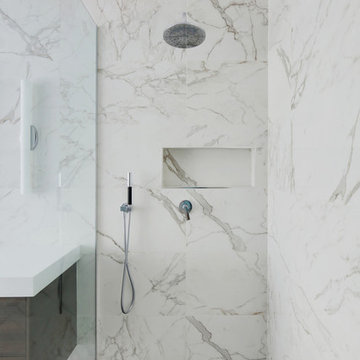
Photographer: Ryan Gamma
Design ideas for a mid-sized modern master bathroom in Tampa with flat-panel cabinets, dark wood cabinets, a freestanding tub, a curbless shower, a two-piece toilet, white tile, porcelain tile, white walls, porcelain floors, an undermount sink, engineered quartz benchtops, grey floor, an open shower and white benchtops.
Design ideas for a mid-sized modern master bathroom in Tampa with flat-panel cabinets, dark wood cabinets, a freestanding tub, a curbless shower, a two-piece toilet, white tile, porcelain tile, white walls, porcelain floors, an undermount sink, engineered quartz benchtops, grey floor, an open shower and white benchtops.
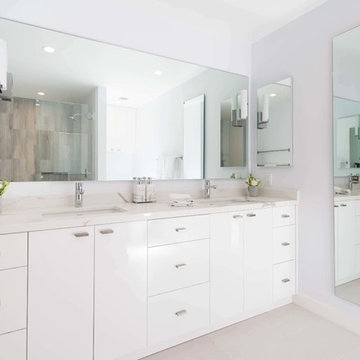
double sink custom vanity. white glossy flat panel. Floating mirror. Two medicine cabinets, sconces.
Inspiration for a large modern master bathroom in Los Angeles with flat-panel cabinets, white cabinets, white walls, porcelain floors, an undermount sink, engineered quartz benchtops, white floor and multi-coloured benchtops.
Inspiration for a large modern master bathroom in Los Angeles with flat-panel cabinets, white cabinets, white walls, porcelain floors, an undermount sink, engineered quartz benchtops, white floor and multi-coloured benchtops.
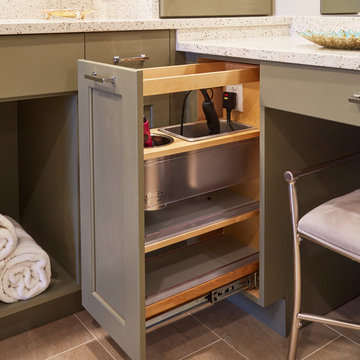
Michael Kaskel
Mid-sized transitional master bathroom in Jacksonville with recessed-panel cabinets, green cabinets, a corner shower, a one-piece toilet, beige tile, glass sheet wall, grey walls, porcelain floors, an undermount sink, terrazzo benchtops, beige floor, a hinged shower door and white benchtops.
Mid-sized transitional master bathroom in Jacksonville with recessed-panel cabinets, green cabinets, a corner shower, a one-piece toilet, beige tile, glass sheet wall, grey walls, porcelain floors, an undermount sink, terrazzo benchtops, beige floor, a hinged shower door and white benchtops.
Master Bathroom Design Ideas with Porcelain Floors
13