Master Bathroom Design Ideas with Porcelain Floors
Refine by:
Budget
Sort by:Popular Today
161 - 180 of 130,510 photos
Item 1 of 3
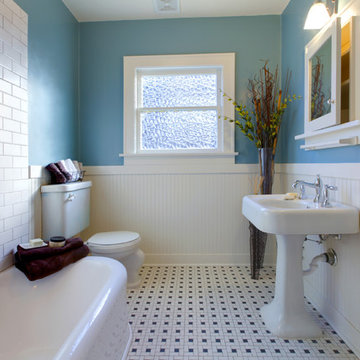
Based in New York, with over 50 years in the industry our business is built on a foundation of steadfast commitment to client satisfaction.
This is an example of a mid-sized traditional master bathroom in New York with glass-front cabinets, white cabinets, a hot tub, an open shower, a two-piece toilet, white tile, mosaic tile, white walls, porcelain floors, an undermount sink, tile benchtops, white floor and a hinged shower door.
This is an example of a mid-sized traditional master bathroom in New York with glass-front cabinets, white cabinets, a hot tub, an open shower, a two-piece toilet, white tile, mosaic tile, white walls, porcelain floors, an undermount sink, tile benchtops, white floor and a hinged shower door.
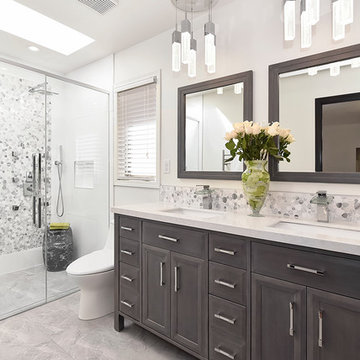
Nadia Gottfried
This is an example of a contemporary master bathroom in Calgary with recessed-panel cabinets, a double shower, gray tile, pebble tile, white walls, porcelain floors, marble benchtops and an undermount sink.
This is an example of a contemporary master bathroom in Calgary with recessed-panel cabinets, a double shower, gray tile, pebble tile, white walls, porcelain floors, marble benchtops and an undermount sink.
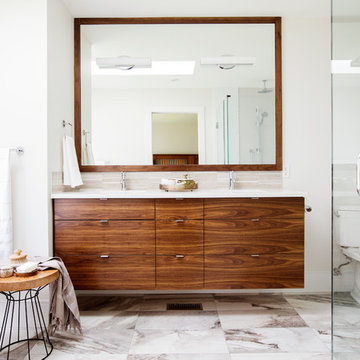
Designer: RG Design Studio Inc.
GC: Westmark Construction
Photography: Janis Nicolay
Contemporary master bathroom in Vancouver with flat-panel cabinets, a freestanding tub, a corner shower, a two-piece toilet, beige tile, porcelain tile, white walls, porcelain floors, an undermount sink, engineered quartz benchtops, a hinged shower door, medium wood cabinets and multi-coloured floor.
Contemporary master bathroom in Vancouver with flat-panel cabinets, a freestanding tub, a corner shower, a two-piece toilet, beige tile, porcelain tile, white walls, porcelain floors, an undermount sink, engineered quartz benchtops, a hinged shower door, medium wood cabinets and multi-coloured floor.
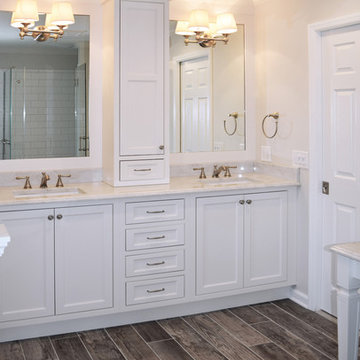
Master Bath Retreat! By removing the over sized corner tub and linen closet, we were able to increase the shower size and install this gorgeous soaking tub for our client. Enough space was freed up to add a separate water closet and make-up vanity. Additional storage was created with custom cabinetry. Porcelain wood plank tiles add warmth to the space.
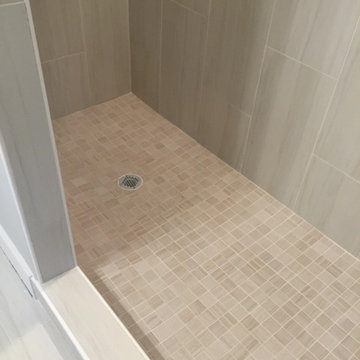
Photo of a mid-sized contemporary master bathroom in Richmond with flat-panel cabinets, black cabinets, a freestanding tub, an alcove shower, a two-piece toilet, multi-coloured tile, stone tile, grey walls, porcelain floors, an integrated sink, solid surface benchtops, white floor and a shower curtain.
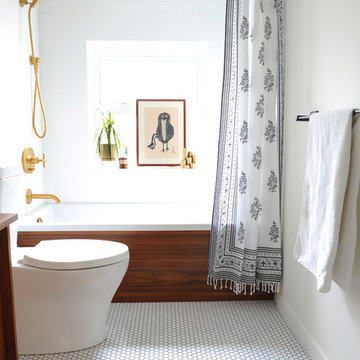
This is an example of a small midcentury master bathroom in Vancouver with flat-panel cabinets, medium wood cabinets, an alcove tub, a shower/bathtub combo, a two-piece toilet, white tile, ceramic tile, white walls, porcelain floors, wood benchtops, white floor and a shower curtain.
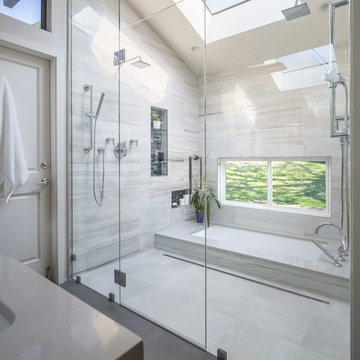
This contemporary master bathroom has all the elements of a roman bath—it’s beautiful, serene and decadent. Double showers and a partially sunken Jacuzzi add to its’ functionality.
The glass shower enclosure bridges the full height of the angled ceilings—120” h. The floor of the bathroom and shower are on the same plane which eliminates that pesky shower curb. The linear drain is understated and cool.
Andrew McKinney Photography
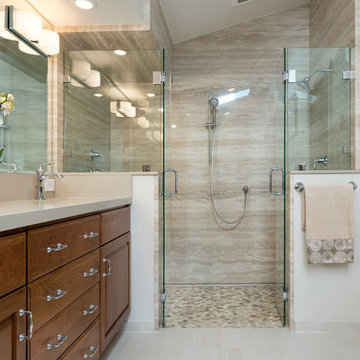
Photo of a mid-sized traditional master bathroom in Other with medium wood cabinets, a freestanding tub, a double shower, a one-piece toilet, beige tile, porcelain tile, beige walls, porcelain floors, an undermount sink, granite benchtops and raised-panel cabinets.
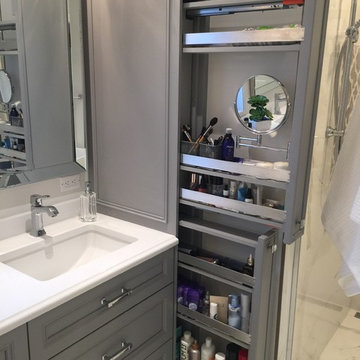
How cool is this? We designed a pull-out tower, in three sections, beside "her" sink, to give the homeowner handy access for her make-up and hair care routine. We even installed the mirror exactly for her height! The sides of the pull-out were done in metal, to maximize the interior width of the shelves, and we even customized it so that the widest items she wanted to store in here would fit on these shelves!
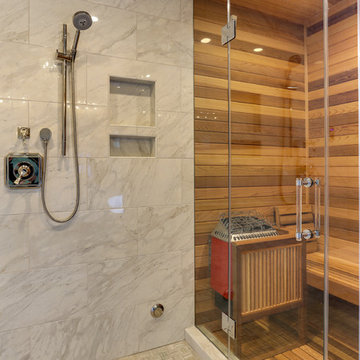
Photo of a mid-sized contemporary master bathroom in Raleigh with recessed-panel cabinets, beige cabinets, a freestanding tub, an alcove shower, white tile, marble, beige walls, porcelain floors, an undermount sink, marble benchtops, beige floor and a hinged shower door.
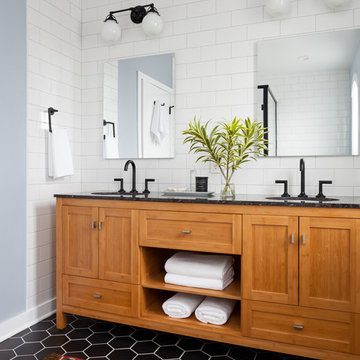
Design ideas for a mid-sized transitional master bathroom in Seattle with shaker cabinets, medium wood cabinets, black and white tile, ceramic tile, grey walls, porcelain floors, an undermount sink, engineered quartz benchtops, a corner shower, a one-piece toilet and black floor.
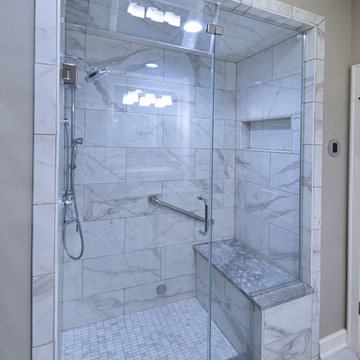
Lisza Coffey
Design ideas for a small transitional master bathroom in Omaha with raised-panel cabinets, white cabinets, an alcove shower, a two-piece toilet, gray tile, porcelain tile, grey walls, porcelain floors, an undermount sink, granite benchtops, grey floor, a hinged shower door and grey benchtops.
Design ideas for a small transitional master bathroom in Omaha with raised-panel cabinets, white cabinets, an alcove shower, a two-piece toilet, gray tile, porcelain tile, grey walls, porcelain floors, an undermount sink, granite benchtops, grey floor, a hinged shower door and grey benchtops.
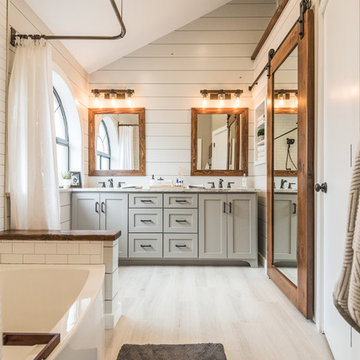
Photos by Darby Kate Photography
Mid-sized country master bathroom in Dallas with grey cabinets, an alcove tub, a shower/bathtub combo, a one-piece toilet, gray tile, white tile, grey walls, porcelain floors, an undermount sink, granite benchtops, subway tile and a shower curtain.
Mid-sized country master bathroom in Dallas with grey cabinets, an alcove tub, a shower/bathtub combo, a one-piece toilet, gray tile, white tile, grey walls, porcelain floors, an undermount sink, granite benchtops, subway tile and a shower curtain.
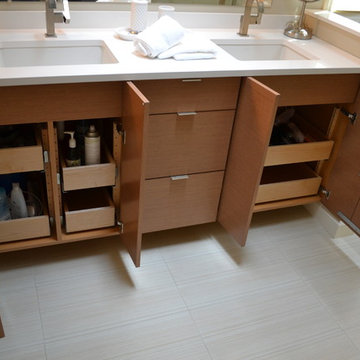
Project Details
Designer: Sarah McDonald
Cabinetry: Brookhaven Frameless Cabinetry
Wood: Rift Cut Driftwood
Finishes: Horizontal Grain
Door: Vista Plus
Countertop: Quartz
Some designers are less than enthusiastic when it comes to bathroom vanities but I love them…particularly when a client wants to maximize both their functionality and beauty. This custom 72” is a great example. Its clean, modern style gracefully floats in the space and behind the doors is an array of unique storage options. To complement the simplicity of the vanity lines, instead of adding another cabinet or armoire, we opted for cool floating drawers and shelves. The lighting and faucet fixtures echo the modern and tailored aesthetic.
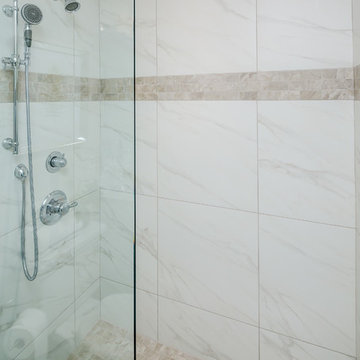
The same tile used on the shower floor was repeated as an accent band to break up the large format tile on the walls.
This is an example of a mid-sized transitional master bathroom in Atlanta with shaker cabinets, white cabinets, an open shower, a two-piece toilet, white tile, porcelain tile, grey walls, porcelain floors, an undermount sink and engineered quartz benchtops.
This is an example of a mid-sized transitional master bathroom in Atlanta with shaker cabinets, white cabinets, an open shower, a two-piece toilet, white tile, porcelain tile, grey walls, porcelain floors, an undermount sink and engineered quartz benchtops.
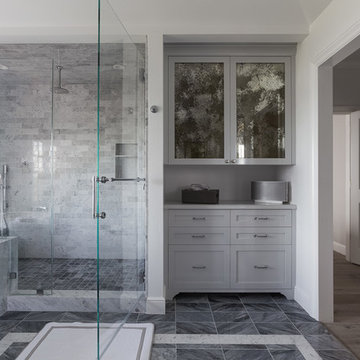
This is an example of a mid-sized contemporary master bathroom in San Francisco with shaker cabinets, grey cabinets, an alcove shower, a two-piece toilet, gray tile, white tile, stone slab, white walls, porcelain floors, an undermount sink and marble benchtops.
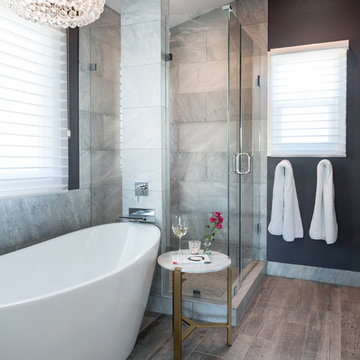
Photo by Christopher Carter
Design ideas for a mid-sized transitional master bathroom in Denver with a hinged shower door, a freestanding tub, an open shower, gray tile, marble, black walls, porcelain floors, marble benchtops, grey floor and grey benchtops.
Design ideas for a mid-sized transitional master bathroom in Denver with a hinged shower door, a freestanding tub, an open shower, gray tile, marble, black walls, porcelain floors, marble benchtops, grey floor and grey benchtops.
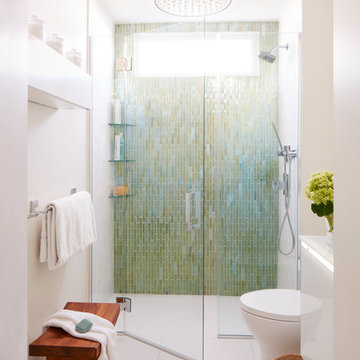
Jared Kuzia
Inspiration for a small contemporary master bathroom in Boston with a curbless shower, a two-piece toilet, glass tile, white walls, porcelain floors, a wall-mount sink, glass benchtops, glass-front cabinets, white cabinets, green tile, white floor and a hinged shower door.
Inspiration for a small contemporary master bathroom in Boston with a curbless shower, a two-piece toilet, glass tile, white walls, porcelain floors, a wall-mount sink, glass benchtops, glass-front cabinets, white cabinets, green tile, white floor and a hinged shower door.
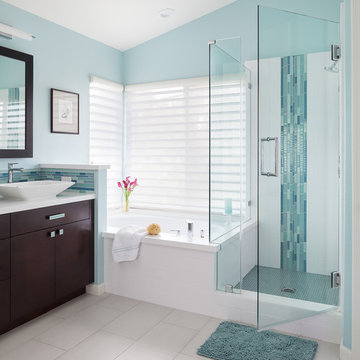
Linear glass tiles in calming shades of blue and crisp white field tiles set vertically visually draw the eye up and heighten the space, while a new frameless glass shower door helps create an airy and open feeling.
Sources:
Wall Paint - Sherwin-Williams, Tide Water @ 120%
Faucet - Hans Grohe
Tub Deck Set - Hans Grohe
Sink - Kohler
Ceramic Field Tile - Lanka Tile
Glass Accent Tile - G&G Tile
Shower Floor/Niche Tile - AKDO
Floor Tile - Emser
Countertops, shower & tub deck, niche and pony wall cap - Caesarstone
Bathroom Scone - George Kovacs
Cabinet Hardware - Atlas
Medicine Cabinet - Restoration Hardware
Photographer - Robert Morning Photography
---
Project designed by Pasadena interior design studio Soul Interiors Design. They serve Pasadena, San Marino, La Cañada Flintridge, Sierra Madre, Altadena, and surrounding areas.
---
For more about Soul Interiors Design, click here: https://www.soulinteriorsdesign.com/
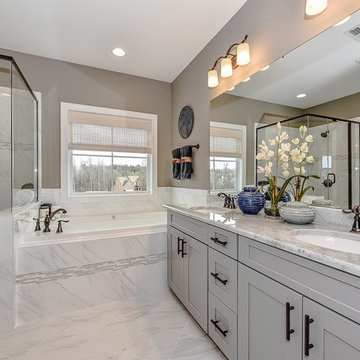
Introducing the Courtyard Collection at Sonoma, located near Ballantyne in Charlotte. These 51 single-family homes are situated with a unique twist, and are ideal for people looking for the lifestyle of a townhouse or condo, without shared walls. Lawn maintenance is included! All homes include kitchens with granite counters and stainless steel appliances, plus attached 2-car garages. Our 3 model homes are open daily! Schools are Elon Park Elementary, Community House Middle, Ardrey Kell High. The Hanna is a 2-story home which has everything you need on the first floor, including a Kitchen with an island and separate pantry, open Family/Dining room with an optional Fireplace, and the laundry room tucked away. Upstairs is a spacious Owner's Suite with large walk-in closet, double sinks, garden tub and separate large shower. You may change this to include a large tiled walk-in shower with bench seat and separate linen closet. There are also 3 secondary bedrooms with a full bath with double sinks.
Master Bathroom Design Ideas with Porcelain Floors
9