Master Bathroom Design Ideas with Porcelain Floors
Refine by:
Budget
Sort by:Popular Today
81 - 100 of 130,510 photos
Item 1 of 3
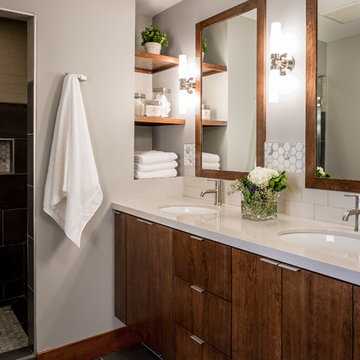
Farm Kid Studios
This is an example of a contemporary master bathroom in Minneapolis with flat-panel cabinets, medium wood cabinets, engineered quartz benchtops, porcelain tile, porcelain floors, an undermount sink, an alcove shower, beige tile and grey walls.
This is an example of a contemporary master bathroom in Minneapolis with flat-panel cabinets, medium wood cabinets, engineered quartz benchtops, porcelain tile, porcelain floors, an undermount sink, an alcove shower, beige tile and grey walls.

Photo of a large contemporary master bathroom in Vancouver with flat-panel cabinets, dark wood cabinets, a freestanding tub, a corner shower, a two-piece toilet, green tile, ceramic tile, white walls, porcelain floors, an undermount sink, solid surface benchtops, grey floor, an open shower, white benchtops, a shower seat, a double vanity and a floating vanity.
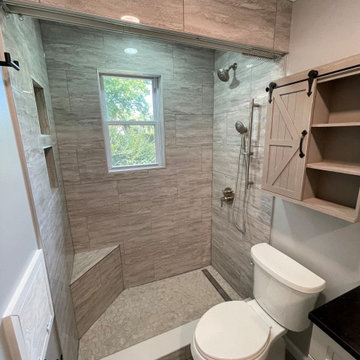
Need a little more natural light in your bathroom? Add a window and surface mounted LED shower light for a bit more ambiance.
Design ideas for a small modern master bathroom in Baltimore with shaker cabinets, grey cabinets, an alcove shower, a two-piece toilet, gray tile, ceramic tile, grey walls, porcelain floors, an undermount sink, quartzite benchtops, grey floor, a shower curtain, grey benchtops, a niche, a single vanity and a freestanding vanity.
Design ideas for a small modern master bathroom in Baltimore with shaker cabinets, grey cabinets, an alcove shower, a two-piece toilet, gray tile, ceramic tile, grey walls, porcelain floors, an undermount sink, quartzite benchtops, grey floor, a shower curtain, grey benchtops, a niche, a single vanity and a freestanding vanity.

Inspiration for a small modern master bathroom in New York with furniture-like cabinets, light wood cabinets, an alcove shower, a two-piece toilet, beige tile, porcelain tile, white walls, porcelain floors, an integrated sink, glass benchtops, beige floor, a hinged shower door, white benchtops, a shower seat, a single vanity and a floating vanity.
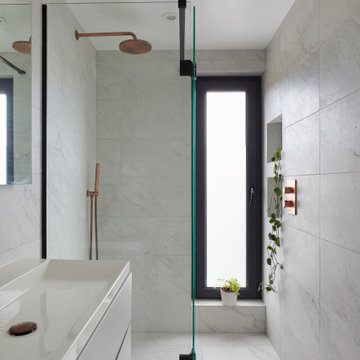
Photo of a mid-sized modern master bathroom in London with louvered cabinets, grey cabinets, an open shower, gray tile, porcelain tile, grey walls, porcelain floors, an integrated sink, grey floor, a hinged shower door, a niche and a floating vanity.
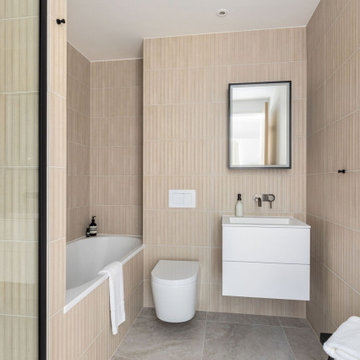
Inspiration for a mid-sized modern master bathroom in London with flat-panel cabinets, white cabinets, a drop-in tub, an alcove shower, a wall-mount toilet, beige tile, porcelain tile, beige walls, porcelain floors, an integrated sink, beige floor, a hinged shower door, white benchtops, a single vanity and a floating vanity.

This narrow galley style primary bathroom was opened up by eliminating a wall between the toilet and vanity zones, enlarging the vanity counter space, and expanding the shower into dead space between the existing shower and the exterior wall.
Now the space is the relaxing haven they'd hoped for for years.
The warm, modern palette features soft green cabinetry, sage green ceramic tile with a high variation glaze and a fun accent tile with gold and silver tones in the shower niche that ties together the brass and brushed nickel fixtures and accessories, and a herringbone wood-look tile flooring that anchors the space with warmth.
Wood accents are repeated in the softly curved mirror frame, the unique ash wood grab bars, and the bench in the shower.
Quartz counters and shower elements are easy to mantain and provide a neutral break in the palette.
The sliding shower door system allows for easy access without a door swing bumping into the toilet seat.
The closet across from the vanity was updated with a pocket door, eliminating the previous space stealing small swinging doors.
Storage features include a pull out hamper for quick sorting of dirty laundry and a tall cabinet on the counter that provides storage at an easy to grab height.

Bold color in a turn-of-the-century home with an odd layout, and beautiful natural light. A two-tone shower room with Kohler fixtures, and a custom walnut vanity shine against traditional hexagon floor pattern. Photography: @erinkonrathphotography Styling: Natalie Marotta Style
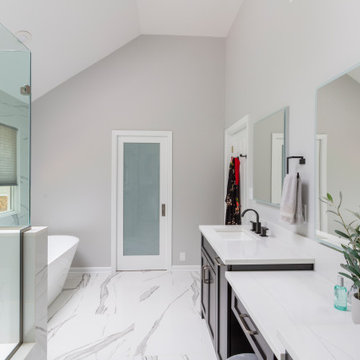
Water Closet sits at one end of the bathroom with a frosted pocket door and satin nickel hardware
Design ideas for a large modern master bathroom in New York with shaker cabinets, black cabinets, a freestanding tub, a corner shower, a one-piece toilet, white tile, porcelain tile, porcelain floors, a drop-in sink, engineered quartz benchtops, white floor, a hinged shower door, white benchtops, a shower seat, a double vanity, a built-in vanity and vaulted.
Design ideas for a large modern master bathroom in New York with shaker cabinets, black cabinets, a freestanding tub, a corner shower, a one-piece toilet, white tile, porcelain tile, porcelain floors, a drop-in sink, engineered quartz benchtops, white floor, a hinged shower door, white benchtops, a shower seat, a double vanity, a built-in vanity and vaulted.

We reconfigured the space, moving the door to the toilet room behind the vanity which offered more storage at the vanity area and gave the toilet room more privacy. If the linen towers each vanity sink has their own pullout hamper for dirty laundry. Its bright but the dramatic green tile offers a rich element to the room

This master bathroom is a great example of expert space planning. By moving the entry to the center, we had just enough room to have a double vanity on one side and a makeup vanity on the left. The bath tub is a lovely focal point in the large wet area. The dark floor and accent walls create drama, depth and a rich mood. We couldn't be more thrilled with the outcome.

An en-suite bathroom made into a cosy sanctuary using hand made panels and units from our 'Oast House' range. Panels and units are made entirely from Accoya to ensure suitability for wet areas and finished in our paint shop with our specially formulated paint mixed to match Farrow & Ball 'Card Room Green' . Wall paper is from Morris & Co signature range of wall paper and varnished to resist moisture. Floor and wall tiles are from Fired Earth.
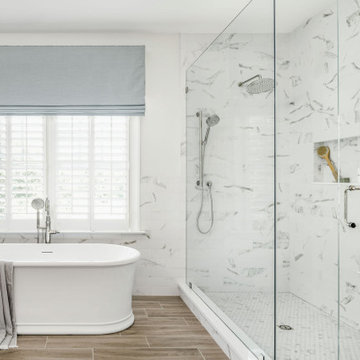
A spa inspired primary bathroom in Charlotte with a free standing tub, spa green cabinetry with hidden laundry storage, and an expanded walk-in shower with maintenance free tile and custom shower and shaving niches, matte black hardware, and polished nickel plumbing

APD was hired to update the kitchen, living room, primary bathroom and bedroom, and laundry room in this suburban townhome. The design brought an aesthetic that incorporated a fresh updated and current take on traditional while remaining timeless and classic. The kitchen layout moved cooking to the exterior wall providing a beautiful range and hood moment. Removing an existing peninsula and re-orienting the island orientation provided a functional floorplan while adding extra storage in the same square footage. A specific design request from the client was bar cabinetry integrated into the stair railing, and we could not be more thrilled with how it came together!
The primary bathroom experienced a major overhaul by relocating both the shower and double vanities and removing an un-used soaker tub. The design added linen storage and seated beauty vanity while expanding the shower to a luxurious size. Dimensional tile at the shower accent wall relates to the dimensional tile at the kitchen backsplash without matching the two spaces to each other while tones of cream, taupe, and warm woods with touches of gray are a cohesive thread throughout.

Photo of a large modern master bathroom in Charlotte with shaker cabinets, light wood cabinets, a freestanding tub, a corner shower, a one-piece toilet, blue tile, ceramic tile, white walls, porcelain floors, a drop-in sink, quartzite benchtops, white floor, a hinged shower door, white benchtops, a niche, a double vanity, a built-in vanity and vaulted.
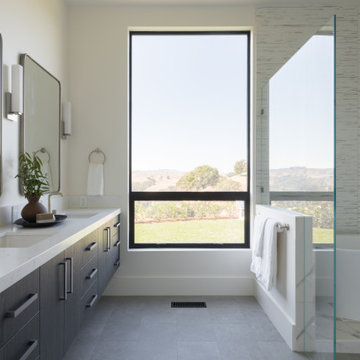
Bright junior suite bathroom with a double floating vanity, modern satin nickel fixtures, marble countertop and wet room with porcelain tile.
Design ideas for a large contemporary master wet room bathroom in San Francisco with flat-panel cabinets, grey cabinets, a freestanding tub, a one-piece toilet, white tile, porcelain tile, white walls, porcelain floors, an undermount sink, grey floor, a hinged shower door, white benchtops, a double vanity and a floating vanity.
Design ideas for a large contemporary master wet room bathroom in San Francisco with flat-panel cabinets, grey cabinets, a freestanding tub, a one-piece toilet, white tile, porcelain tile, white walls, porcelain floors, an undermount sink, grey floor, a hinged shower door, white benchtops, a double vanity and a floating vanity.

We undertook a comprehensive bathroom remodel to improve the functionality and aesthetics of the space. To create a more open and spacious layout, we expanded the room by 2 feet, shifted the door, and reconfigured the entire layout. We utilized a variety of high-quality materials to create a simple but timeless finish palette, including a custom 96” warm wood-tone custom-made vanity by Draftwood Design, Silestone Cincel Gray quartz countertops, Hexagon Dolomite Bianco floor tiles, and Natural Dolomite Bianco wall tiles.

This lavish primary bathroom stars an illuminated, floating vanity brilliantly suited with French gold fixtures and set before floor-to-ceiling chevron tile. The walk-in shower features large, book-matched porcelain slabs that mirror the pattern, movement, and veining of marble. As a stylistic nod to the previous design inhabiting this space, our designers created a custom wood niche lined with wallpaper passed down through generations.
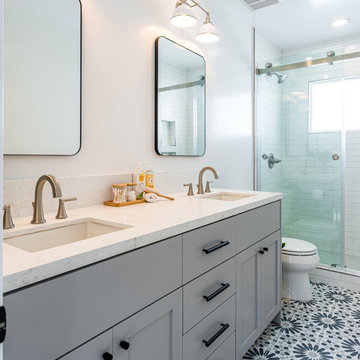
Photo of a mid-sized traditional master bathroom in New York with shaker cabinets, grey cabinets, an open shower, a two-piece toilet, white tile, ceramic tile, grey walls, porcelain floors, an undermount sink, engineered quartz benchtops, blue floor, a sliding shower screen, white benchtops, a double vanity and a freestanding vanity.
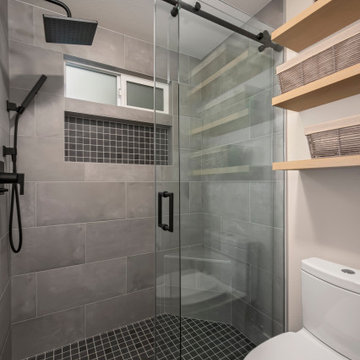
This is an example of a small modern master bathroom in Seattle with a curbless shower, a two-piece toilet, gray tile, porcelain tile, white walls, porcelain floors, grey floor, a sliding shower screen and a shower seat.
Master Bathroom Design Ideas with Porcelain Floors
5