Master Bedroom Design Ideas
Refine by:
Budget
Sort by:Popular Today
121 - 140 of 52,465 photos
Item 1 of 4
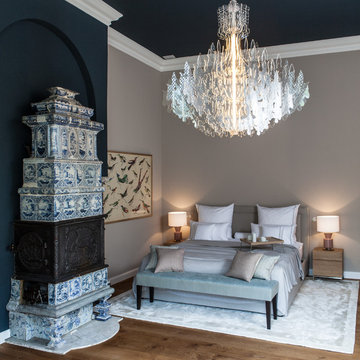
Interior Design Konzept & Umsetzung: EMMA B. HOME
Fotograf: Markus Tedeskino
Expansive contemporary master bedroom in Hamburg with beige walls, medium hardwood floors, a wood stove, a tile fireplace surround and brown floor.
Expansive contemporary master bedroom in Hamburg with beige walls, medium hardwood floors, a wood stove, a tile fireplace surround and brown floor.
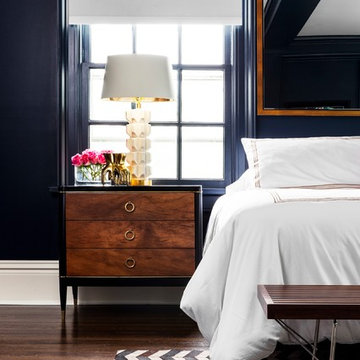
This is an example of a large transitional master bedroom in New York with blue walls, dark hardwood floors, no fireplace and brown floor.
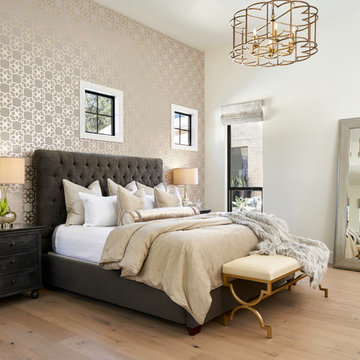
Master bedroom with wallpapered headboard wall, photo by Matthew Niemann
Inspiration for an expansive traditional master bedroom in Other with light hardwood floors and multi-coloured walls.
Inspiration for an expansive traditional master bedroom in Other with light hardwood floors and multi-coloured walls.
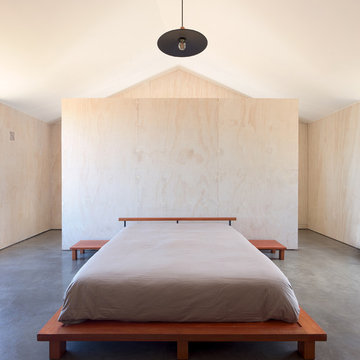
Felipe Fontecilla
Photo of a large modern master bedroom in Other with white walls, concrete floors and grey floor.
Photo of a large modern master bedroom in Other with white walls, concrete floors and grey floor.
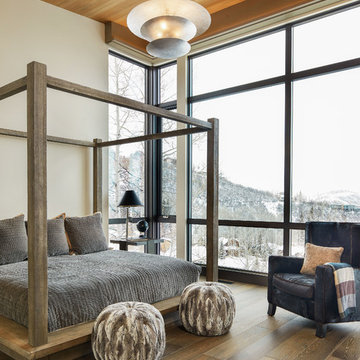
David Marlow Photography
Large country master bedroom in Denver with beige walls, medium hardwood floors, brown floor and no fireplace.
Large country master bedroom in Denver with beige walls, medium hardwood floors, brown floor and no fireplace.
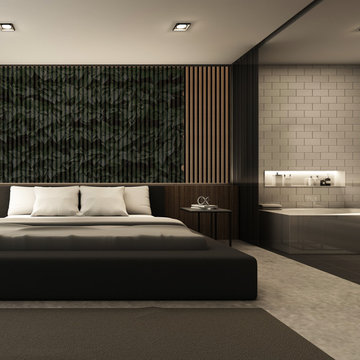
Custom-made mid-century design platform bed with recessed lighting and green wall print onto the pine wood panel wall decor. Porcelain bathtub installed next to white subway tile shower wall in the master bedroom.
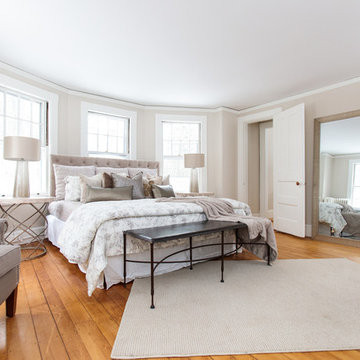
Design ideas for a large traditional master bedroom in Boston with beige walls, medium hardwood floors, a standard fireplace, a wood fireplace surround and beige floor.
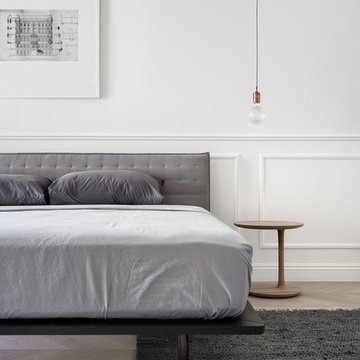
INT2 architecture
Large scandinavian master bedroom in Saint Petersburg with white walls, light hardwood floors and beige floor.
Large scandinavian master bedroom in Saint Petersburg with white walls, light hardwood floors and beige floor.
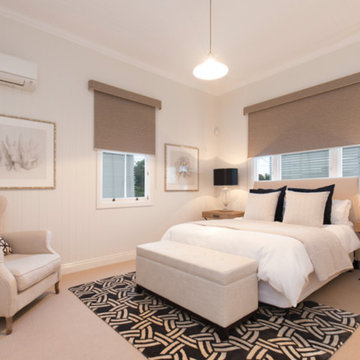
Full stage of a timeless Queenslander
Installed and Styled by Home Staging Brisbane
Furniture hired from Domayne Hire
Artwork hung by Anthonys Art hanging
Photography by Realscope Brisbane
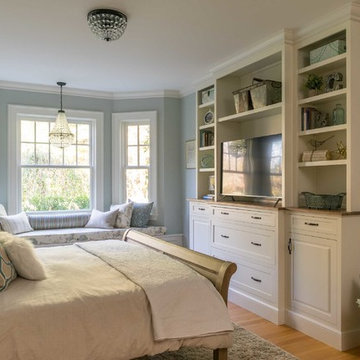
We gave this rather dated farmhouse some dramatic upgrades that brought together the feminine with the masculine, combining rustic wood with softer elements. In terms of style her tastes leaned toward traditional and elegant and his toward the rustic and outdoorsy. The result was the perfect fit for this family of 4 plus 2 dogs and their very special farmhouse in Ipswich, MA. Character details create a visual statement, showcasing the melding of both rustic and traditional elements without too much formality. The new master suite is one of the most potent examples of the blending of styles. The bath, with white carrara honed marble countertops and backsplash, beaded wainscoting, matching pale green vanities with make-up table offset by the black center cabinet expand function of the space exquisitely while the salvaged rustic beams create an eye-catching contrast that picks up on the earthy tones of the wood. The luxurious walk-in shower drenched in white carrara floor and wall tile replaced the obsolete Jacuzzi tub. Wardrobe care and organization is a joy in the massive walk-in closet complete with custom gliding library ladder to access the additional storage above. The space serves double duty as a peaceful laundry room complete with roll-out ironing center. The cozy reading nook now graces the bay-window-with-a-view and storage abounds with a surplus of built-ins including bookcases and in-home entertainment center. You can’t help but feel pampered the moment you step into this ensuite. The pantry, with its painted barn door, slate floor, custom shelving and black walnut countertop provide much needed storage designed to fit the family’s needs precisely, including a pull out bin for dog food. During this phase of the project, the powder room was relocated and treated to a reclaimed wood vanity with reclaimed white oak countertop along with custom vessel soapstone sink and wide board paneling. Design elements effectively married rustic and traditional styles and the home now has the character to match the country setting and the improved layout and storage the family so desperately needed. And did you see the barn? Photo credit: Eric Roth
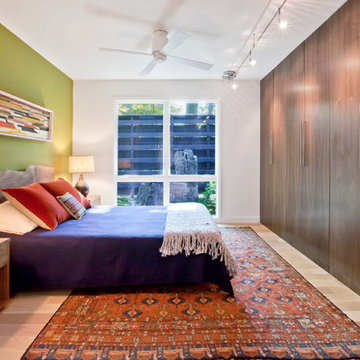
Master Bedroom with Walnut Wardrobe wall and views to Moss Garden - Architecture: HAUS | Architecture For Modern Lifestyles - Interior Architecture: HAUS with Design Studio Vriesman, General Contractor: Wrightworks, Landscape Architecture: A2 Design, Photography: HAUS
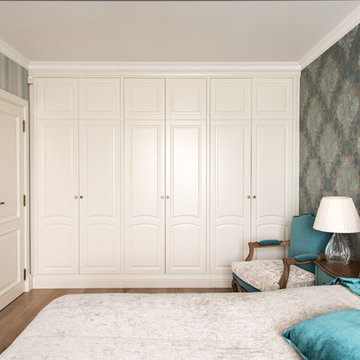
Автор Ольга Кондратова. Мы помогали реализовать, комплектовать, и изготавливали столярные изделия, включая кухню, стеллажи, шкафы, двери. Фотограф Александр Камачкин.
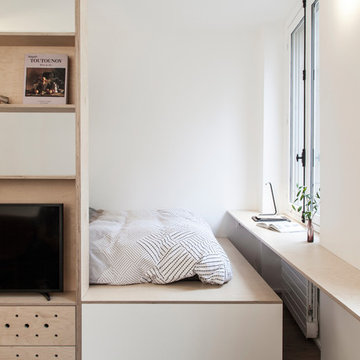
Photo : BCDF Studio
Design ideas for a mid-sized scandinavian master bedroom in Paris with white walls, light hardwood floors, no fireplace, beige floor and wood walls.
Design ideas for a mid-sized scandinavian master bedroom in Paris with white walls, light hardwood floors, no fireplace, beige floor and wood walls.
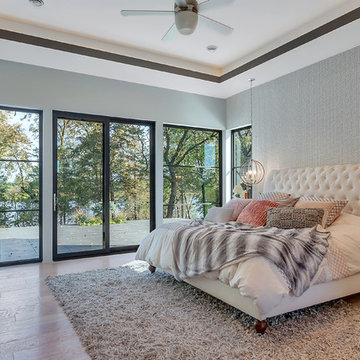
Lynnette Bauer - 360REI
Design ideas for a mid-sized contemporary master bedroom in Minneapolis with grey walls, light hardwood floors, no fireplace and beige floor.
Design ideas for a mid-sized contemporary master bedroom in Minneapolis with grey walls, light hardwood floors, no fireplace and beige floor.
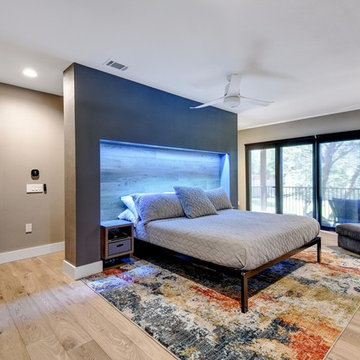
The headboard for this bedroom was drawn on-site with the homeowner and RRS Design+Build, and was truly custom. Great attention to detail was given to this and every aspect of the space. The lighting shown here in blue is from Apple and is changeable using Siri or voice. This goes for the whole home as well.
RRS Design + Build is a Austin based general contractor specializing in high end remodels and custom home builds. As a leader in contemporary, modern and mid century modern design, we are the clear choice for a superior product and experience. We would love the opportunity to serve you on your next project endeavor.
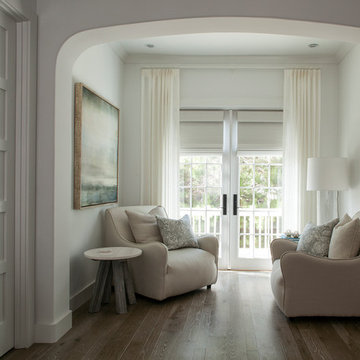
Mid-sized transitional master bedroom in Nashville with white walls, dark hardwood floors, brown floor and no fireplace.
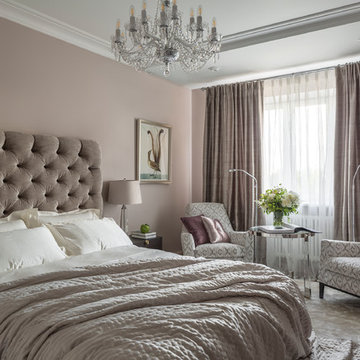
Дизайнер: Тина Гуревич,
Фотограф: Евгений Кулибаба,
Стилист: Юлия Чеботарь
Design ideas for a large transitional master bedroom in Moscow with pink walls, dark hardwood floors and brown floor.
Design ideas for a large transitional master bedroom in Moscow with pink walls, dark hardwood floors and brown floor.
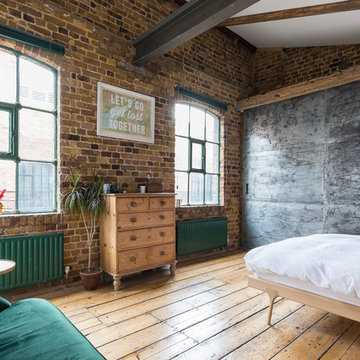
This is an example of a mid-sized industrial master bedroom in London with medium hardwood floors, no fireplace and beige floor.
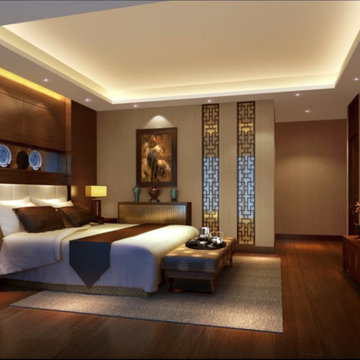
This is an example of an expansive asian master bedroom with beige walls, dark hardwood floors, no fireplace and brown floor.
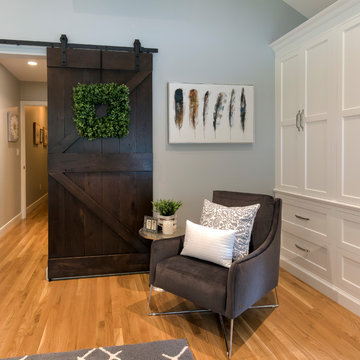
Master Bedroom Suite, Built In Closet, Custom Cabinets, Sliding Barn Door
This is an example of a mid-sized traditional master bedroom in Boston with grey walls, medium hardwood floors, no fireplace and brown floor.
This is an example of a mid-sized traditional master bedroom in Boston with grey walls, medium hardwood floors, no fireplace and brown floor.
Master Bedroom Design Ideas
7