Mediterranean Bathroom Design Ideas with Travertine
Refine by:
Budget
Sort by:Popular Today
1 - 20 of 301 photos
Item 1 of 3
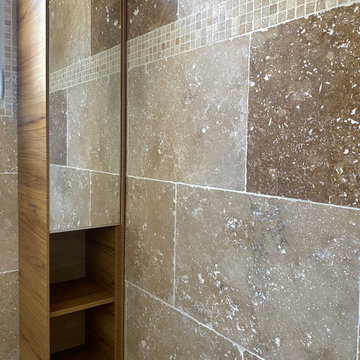
Colonne de rangement suspendu
Small mediterranean master bathroom in Paris with light wood cabinets, a curbless shower, travertine, wood benchtops, a single vanity and a floating vanity.
Small mediterranean master bathroom in Paris with light wood cabinets, a curbless shower, travertine, wood benchtops, a single vanity and a floating vanity.
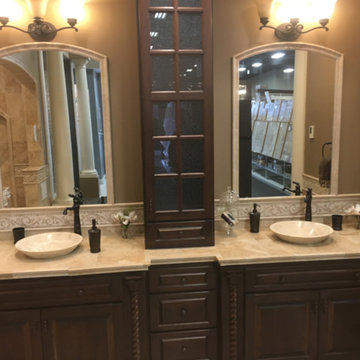
Photo of a large mediterranean master bathroom in New York with raised-panel cabinets, dark wood cabinets, a double shower, beige tile, travertine, beige walls, a vessel sink, tile benchtops, an open shower, travertine floors and beige floor.
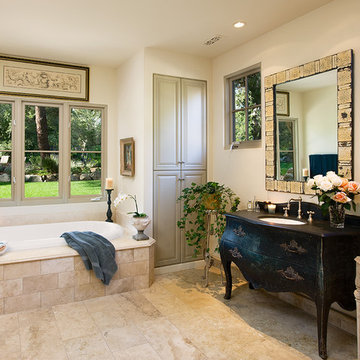
Mediterranean bathroom in Santa Barbara with black cabinets, a drop-in tub, beige tile, travertine and flat-panel cabinets.
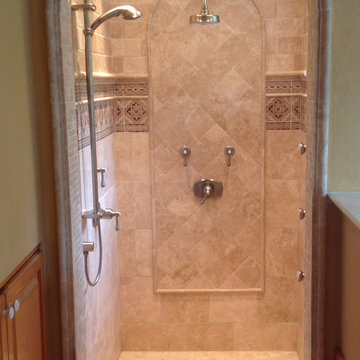
This is an example of a mediterranean bathroom in Orlando with an alcove shower, beige tile, travertine, beige walls and travertine floors.
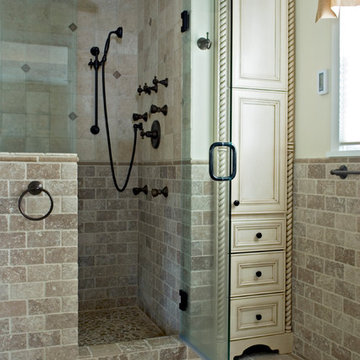
Mediterranean style is a beautiful blend of ornate detailing and rough organic stone work. It's worn and rustic while still being sumptuous and refined. The details of this bathroom remodel combine all the right elements to create a comfortable and gorgeous space. Tumbled stone mixed with scrolling cabinet details, oil-rubbed bronze mixed with the glazed cabinet finish and mottled granite in varying shades of brown are expertly mingled to create a bathroom that's truly a place to get away from the troubles of the day.
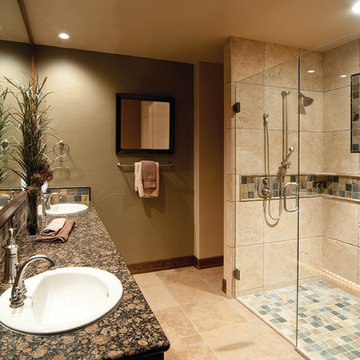
This is an example of a large mediterranean master bathroom in New York with a curbless shower, beige tile, multi-coloured tile, travertine, green walls, travertine floors, a drop-in sink, granite benchtops, beige floor and a hinged shower door.
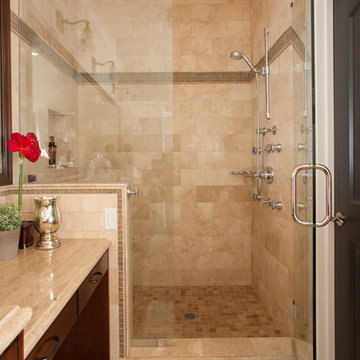
We were excited when the homeowners of this project approached us to help them with their whole house remodel as this is a historic preservation project. The historical society has approved this remodel. As part of that distinction we had to honor the original look of the home; keeping the façade updated but intact. For example the doors and windows are new but they were made as replicas to the originals. The homeowners were relocating from the Inland Empire to be closer to their daughter and grandchildren. One of their requests was additional living space. In order to achieve this we added a second story to the home while ensuring that it was in character with the original structure. The interior of the home is all new. It features all new plumbing, electrical and HVAC. Although the home is a Spanish Revival the homeowners style on the interior of the home is very traditional. The project features a home gym as it is important to the homeowners to stay healthy and fit. The kitchen / great room was designed so that the homewoners could spend time with their daughter and her children. The home features two master bedroom suites. One is upstairs and the other one is down stairs. The homeowners prefer to use the downstairs version as they are not forced to use the stairs. They have left the upstairs master suite as a guest suite.
Enjoy some of the before and after images of this project:
http://www.houzz.com/discussions/3549200/old-garage-office-turned-gym-in-los-angeles
http://www.houzz.com/discussions/3558821/la-face-lift-for-the-patio
http://www.houzz.com/discussions/3569717/la-kitchen-remodel
http://www.houzz.com/discussions/3579013/los-angeles-entry-hall
http://www.houzz.com/discussions/3592549/exterior-shots-of-a-whole-house-remodel-in-la
http://www.houzz.com/discussions/3607481/living-dining-rooms-become-a-library-and-formal-dining-room-in-la
http://www.houzz.com/discussions/3628842/bathroom-makeover-in-los-angeles-ca
http://www.houzz.com/discussions/3640770/sweet-dreams-la-bedroom-remodels
Exterior: Approved by the historical society as a Spanish Revival, the second story of this home was an addition. All of the windows and doors were replicated to match the original styling of the house. The roof is a combination of Gable and Hip and is made of red clay tile. The arched door and windows are typical of Spanish Revival. The home also features a Juliette Balcony and window.
Library / Living Room: The library offers Pocket Doors and custom bookcases.
Powder Room: This powder room has a black toilet and Herringbone travertine.
Kitchen: This kitchen was designed for someone who likes to cook! It features a Pot Filler, a peninsula and an island, a prep sink in the island, and cookbook storage on the end of the peninsula. The homeowners opted for a mix of stainless and paneled appliances. Although they have a formal dining room they wanted a casual breakfast area to enjoy informal meals with their grandchildren. The kitchen also utilizes a mix of recessed lighting and pendant lights. A wine refrigerator and outlets conveniently located on the island and around the backsplash are the modern updates that were important to the homeowners.
Master bath: The master bath enjoys both a soaking tub and a large shower with body sprayers and hand held. For privacy, the bidet was placed in a water closet next to the shower. There is plenty of counter space in this bathroom which even includes a makeup table.
Staircase: The staircase features a decorative niche
Upstairs master suite: The upstairs master suite features the Juliette balcony
Outside: Wanting to take advantage of southern California living the homeowners requested an outdoor kitchen complete with retractable awning. The fountain and lounging furniture keep it light.
Home gym: This gym comes completed with rubberized floor covering and dedicated bathroom. It also features its own HVAC system and wall mounted TV.
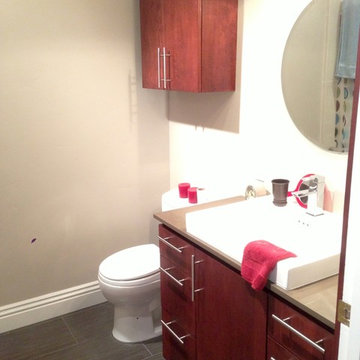
Inspiration for a mid-sized mediterranean master bathroom in San Francisco with raised-panel cabinets, dark wood cabinets, an alcove shower, beige tile, travertine, white walls, travertine floors, a drop-in sink, tile benchtops, beige floor and an open shower.
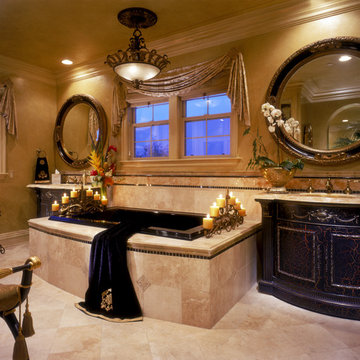
Mediterranean bathroom in Orange County with an undermount sink, dark wood cabinets, a drop-in tub, beige tile and travertine.
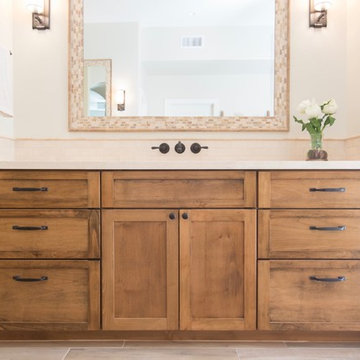
Shower in the Garden
in collaboration with Gryphon Construction
and Landscaping by Andre
Thank you Blue Stitch Photography
This is an example of a mid-sized mediterranean master bathroom in Phoenix with shaker cabinets, medium wood cabinets, a freestanding tub, a one-piece toilet, beige tile, travertine, beige walls, porcelain floors, an undermount sink, marble benchtops, beige floor and a hinged shower door.
This is an example of a mid-sized mediterranean master bathroom in Phoenix with shaker cabinets, medium wood cabinets, a freestanding tub, a one-piece toilet, beige tile, travertine, beige walls, porcelain floors, an undermount sink, marble benchtops, beige floor and a hinged shower door.
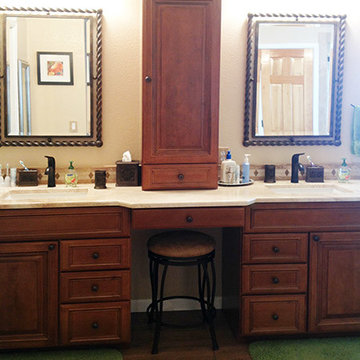
Mid-sized mediterranean master bathroom in Denver with raised-panel cabinets, medium wood cabinets, a corner shower, a two-piece toilet, beige tile, travertine, beige walls, medium hardwood floors, an undermount sink, marble benchtops, brown floor and an open shower.
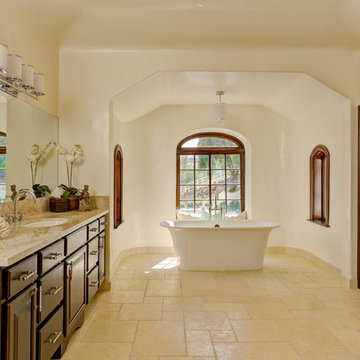
This is the bathroom of a new Mediterranean/Transitional style home. Features include custom wood cabinetry to the ceiling with soft close feature, marble countertops, Lime stone Versailles chiseled edge, flooring ,lighting, stainless steel, Decora cabinets, free standing Kohler tub
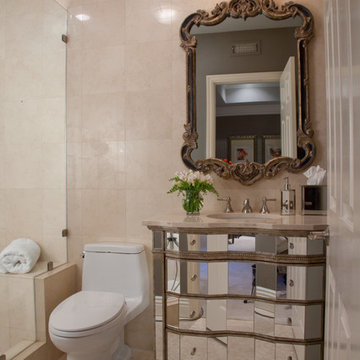
This guest bathroom was designed for Vicki Gunvalson of the Real Housewives of Orange County. All new marble and glass shower surround, new mirror vanity and mirror above the vanity.
Interior Design by Leanne Michael
Photography by Gail Owens
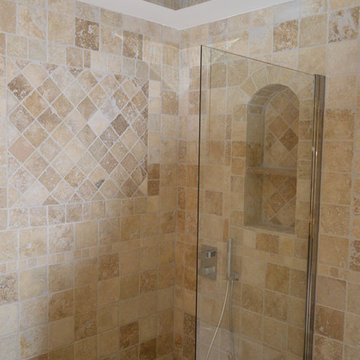
Création d'une salle de bains de style provençale. Encastrement du ciel de pluie dans le faux plafond -
Création d'une niche à savons de forme courbe avec tablette - Douche à l'italienne avec caniveau inox
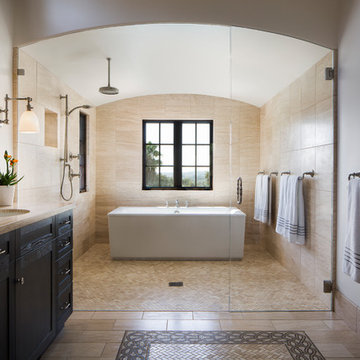
Allen Construction - Contractor,
Shannon Scott Design-Interior Designer,
Jason Rick Photography - Photographer
Photo of a large mediterranean master wet room bathroom in Santa Barbara with dark wood cabinets, a freestanding tub, beige tile, travertine, ceramic floors, an undermount sink, beige floor, a hinged shower door, recessed-panel cabinets, white walls and brown benchtops.
Photo of a large mediterranean master wet room bathroom in Santa Barbara with dark wood cabinets, a freestanding tub, beige tile, travertine, ceramic floors, an undermount sink, beige floor, a hinged shower door, recessed-panel cabinets, white walls and brown benchtops.
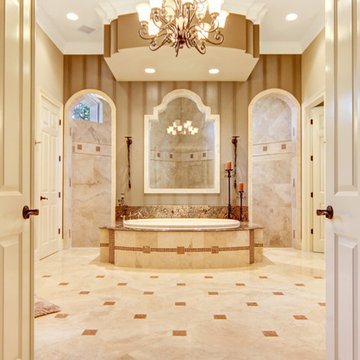
Jim Hays
Photo of an expansive mediterranean master bathroom in Orlando with a drop-in tub, an open shower, beige tile, travertine, beige walls, travertine floors, beige floor and an open shower.
Photo of an expansive mediterranean master bathroom in Orlando with a drop-in tub, an open shower, beige tile, travertine, beige walls, travertine floors, beige floor and an open shower.
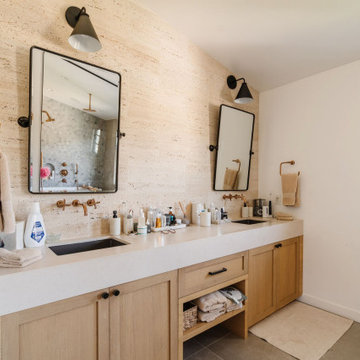
Photo of a large mediterranean master bathroom in Los Angeles with recessed-panel cabinets, medium wood cabinets, a freestanding tub, a shower/bathtub combo, a two-piece toilet, beige tile, travertine, white walls, porcelain floors, an undermount sink, engineered quartz benchtops, grey floor, an open shower, grey benchtops, an enclosed toilet, a double vanity and a built-in vanity.
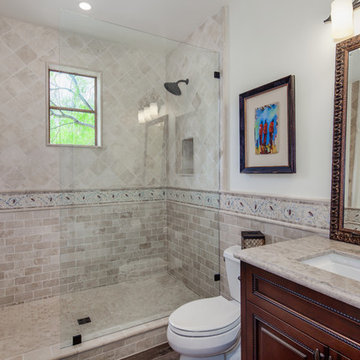
Eric Cortitta- Epic Photography
Small mediterranean 3/4 bathroom in Phoenix with beaded inset cabinets, dark wood cabinets, an alcove shower, a two-piece toilet, beige tile, travertine, white walls, an undermount sink, granite benchtops and an open shower.
Small mediterranean 3/4 bathroom in Phoenix with beaded inset cabinets, dark wood cabinets, an alcove shower, a two-piece toilet, beige tile, travertine, white walls, an undermount sink, granite benchtops and an open shower.
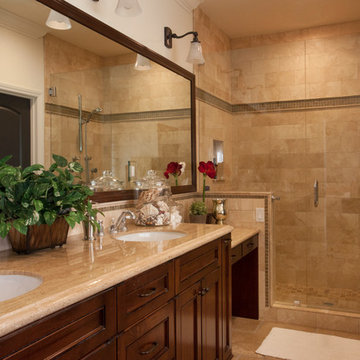
We were excited when the homeowners of this project approached us to help them with their whole house remodel as this is a historic preservation project. The historical society has approved this remodel. As part of that distinction we had to honor the original look of the home; keeping the façade updated but intact. For example the doors and windows are new but they were made as replicas to the originals. The homeowners were relocating from the Inland Empire to be closer to their daughter and grandchildren. One of their requests was additional living space. In order to achieve this we added a second story to the home while ensuring that it was in character with the original structure. The interior of the home is all new. It features all new plumbing, electrical and HVAC. Although the home is a Spanish Revival the homeowners style on the interior of the home is very traditional. The project features a home gym as it is important to the homeowners to stay healthy and fit. The kitchen / great room was designed so that the homewoners could spend time with their daughter and her children. The home features two master bedroom suites. One is upstairs and the other one is down stairs. The homeowners prefer to use the downstairs version as they are not forced to use the stairs. They have left the upstairs master suite as a guest suite.
Enjoy some of the before and after images of this project:
http://www.houzz.com/discussions/3549200/old-garage-office-turned-gym-in-los-angeles
http://www.houzz.com/discussions/3558821/la-face-lift-for-the-patio
http://www.houzz.com/discussions/3569717/la-kitchen-remodel
http://www.houzz.com/discussions/3579013/los-angeles-entry-hall
http://www.houzz.com/discussions/3592549/exterior-shots-of-a-whole-house-remodel-in-la
http://www.houzz.com/discussions/3607481/living-dining-rooms-become-a-library-and-formal-dining-room-in-la
http://www.houzz.com/discussions/3628842/bathroom-makeover-in-los-angeles-ca
http://www.houzz.com/discussions/3640770/sweet-dreams-la-bedroom-remodels
Exterior: Approved by the historical society as a Spanish Revival, the second story of this home was an addition. All of the windows and doors were replicated to match the original styling of the house. The roof is a combination of Gable and Hip and is made of red clay tile. The arched door and windows are typical of Spanish Revival. The home also features a Juliette Balcony and window.
Library / Living Room: The library offers Pocket Doors and custom bookcases.
Powder Room: This powder room has a black toilet and Herringbone travertine.
Kitchen: This kitchen was designed for someone who likes to cook! It features a Pot Filler, a peninsula and an island, a prep sink in the island, and cookbook storage on the end of the peninsula. The homeowners opted for a mix of stainless and paneled appliances. Although they have a formal dining room they wanted a casual breakfast area to enjoy informal meals with their grandchildren. The kitchen also utilizes a mix of recessed lighting and pendant lights. A wine refrigerator and outlets conveniently located on the island and around the backsplash are the modern updates that were important to the homeowners.
Master bath: The master bath enjoys both a soaking tub and a large shower with body sprayers and hand held. For privacy, the bidet was placed in a water closet next to the shower. There is plenty of counter space in this bathroom which even includes a makeup table.
Staircase: The staircase features a decorative niche
Upstairs master suite: The upstairs master suite features the Juliette balcony
Outside: Wanting to take advantage of southern California living the homeowners requested an outdoor kitchen complete with retractable awning. The fountain and lounging furniture keep it light.
Home gym: This gym comes completed with rubberized floor covering and dedicated bathroom. It also features its own HVAC system and wall mounted TV.
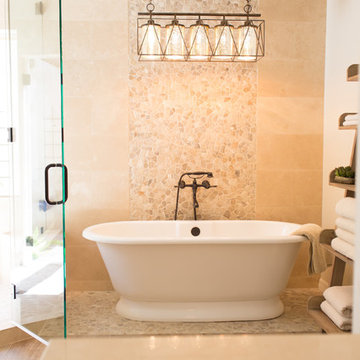
Shower in the Garden
in collaboration with Gryphon Construction
and Landscaping by Andre
Thank you Blue Stitch Photography
Inspiration for a mid-sized mediterranean master bathroom in Phoenix with shaker cabinets, medium wood cabinets, a freestanding tub, a one-piece toilet, beige tile, travertine, beige walls, porcelain floors, an undermount sink, marble benchtops, beige floor and a hinged shower door.
Inspiration for a mid-sized mediterranean master bathroom in Phoenix with shaker cabinets, medium wood cabinets, a freestanding tub, a one-piece toilet, beige tile, travertine, beige walls, porcelain floors, an undermount sink, marble benchtops, beige floor and a hinged shower door.
Mediterranean Bathroom Design Ideas with Travertine
1