Traditional Bathroom Design Ideas with Travertine
Refine by:
Budget
Sort by:Popular Today
1 - 20 of 995 photos
Item 1 of 3
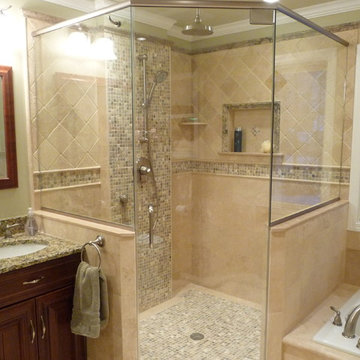
Classic Travertine
Mocha Onyx Travertine
Photo Courtesy of Creative Remodeling and Design
http://creativerd.com/
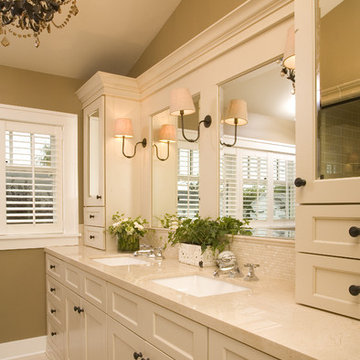
This bath offers generous space without going overboard in square footage. The homeowner chose to go with a large double vanity and a nice shower with custom features and a shower seat and decided to forgo the typical big soaking tub. The vanity area shown in this photo has plenty of storage within the mirrored wall cabinets and the large drawers below. The mirrors were cased out with the matching woodwork and crown detail. The countertop is Crema Marfil slab marble with undermount Marzi sinks. The Kallista faucetry was chosen in chrome since it was an easier finish to maintain for years to come. Other metal details were done in the oil rubbed bronze to work with the theme through out the home. The floor tile is a 12 x 12 Bursa Beige Marble that is set on the diagonal. The backsplash to the vanity is the companion Bursa Beige mini running bond mosaic with a cap also in the Bursa Beige marble. Vaulted ceilings add to the dramatic feel of this bath. The bronze and crystal chandelier also adds to the dramatic glamour of the bath.
Photography by Northlight Photography.
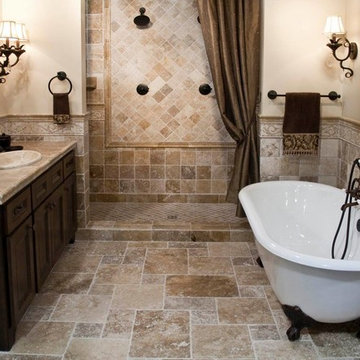
This is an example of a mid-sized traditional master bathroom in Other with shaker cabinets, dark wood cabinets, a claw-foot tub, an alcove shower, travertine, beige walls, a drop-in sink, tile benchtops, beige floor and a shower curtain.
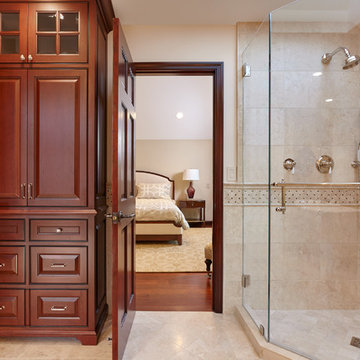
LCID Interior Design; Bill Fry Construction
Inspiration for a traditional 3/4 bathroom in San Francisco with raised-panel cabinets, brown cabinets, a corner shower, travertine, travertine floors, beige floor and a hinged shower door.
Inspiration for a traditional 3/4 bathroom in San Francisco with raised-panel cabinets, brown cabinets, a corner shower, travertine, travertine floors, beige floor and a hinged shower door.
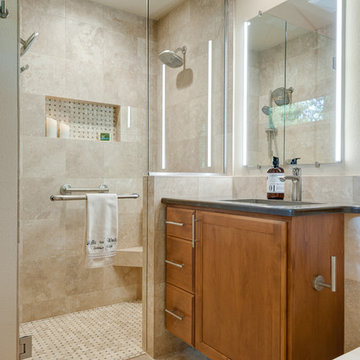
Compact master bathroom remodel, Swiss Alps Photography
Design ideas for a small traditional master bathroom in Portland with raised-panel cabinets, medium wood cabinets, a curbless shower, a wall-mount toilet, beige tile, travertine, beige walls, travertine floors, an undermount sink, engineered quartz benchtops, multi-coloured floor and a hinged shower door.
Design ideas for a small traditional master bathroom in Portland with raised-panel cabinets, medium wood cabinets, a curbless shower, a wall-mount toilet, beige tile, travertine, beige walls, travertine floors, an undermount sink, engineered quartz benchtops, multi-coloured floor and a hinged shower door.
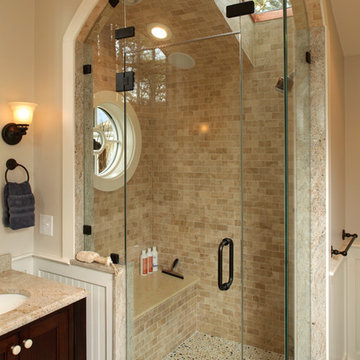
Photo of a traditional bathroom in Boston with a console sink, travertine and a shower seat.
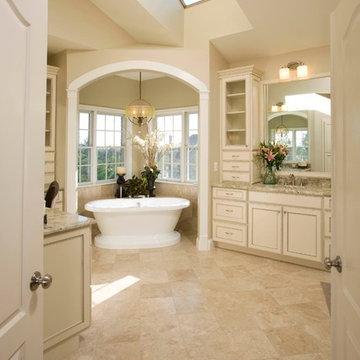
After moving into a luxurious home in Ashburn, Virginia, the homeowners decided the master bathroom needed to be revamped. The existing whirlpool tub was far too big, the shower too small and the make-up area poorly designed.
From a functional standpoint, they wanted lots of storage, his and her separate vanities with a large make-up area, better lighting, a large steam shower and a vaulted ceiling. Aesthetics were also important, however, and the lady of the house had always dreamed of having a Venetian style spa.
Taking some space from an adjacent closet has allowed for a much larger shower stall with an arched transom window letting plenty of natural light into the space. Using various sizes of tumbled limestone to build its walls, it includes a rain shower head, a hand shower and body sprayers. A seating bench and storage niches make it easier to use.
New plumbing was put in place to add a large vanity with upper glass cabinets for the man of the house, while one corner of the space was used to create a make-up desk complete with a seamless mirror and embedded sconce lights
A free standing Neapolitan-style soaking tub with fluted columns and arched header is the real focal point of this space. Set among large corner windows, under a stylish chandelier, this elegant design sets this bathroom apart from any bathroom in its category.
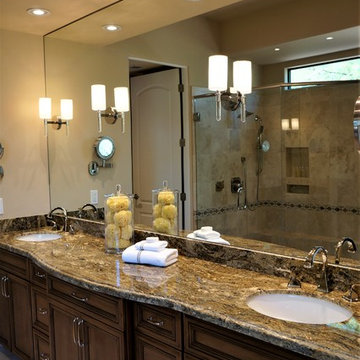
Mid-sized traditional master bathroom in Phoenix with recessed-panel cabinets, medium wood cabinets, a freestanding tub, a corner shower, a one-piece toilet, brown tile, travertine, brown walls, travertine floors, an undermount sink, granite benchtops, brown floor and a hinged shower door.
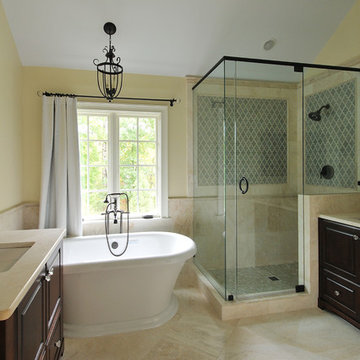
Renovations to this master suite included moving walls and doors, adding a tray ceiling in bedroom, vaulting the ceiling in the bath. The use of stone tile as a wainscot to anchor the space creates an old world feeling, and the light, fresh colors of tile and paint provide a soothing palette.
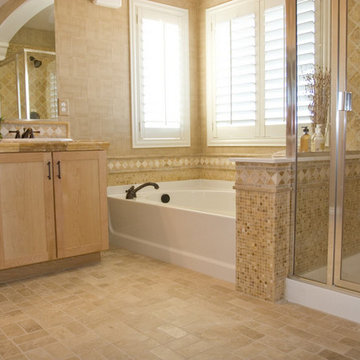
Inspiration for a mid-sized traditional master bathroom in Other with recessed-panel cabinets, light wood cabinets, a drop-in tub, a corner shower, beige tile, travertine, beige walls, travertine floors, a drop-in sink, tile benchtops, beige floor, a hinged shower door and beige benchtops.
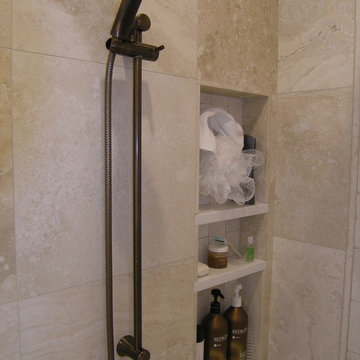
Mid-sized traditional master bathroom in Tampa with shaker cabinets, dark wood cabinets, an open shower, a two-piece toilet, beige tile, travertine, white walls, travertine floors, an undermount sink, engineered quartz benchtops, beige floor, an open shower and white benchtops.
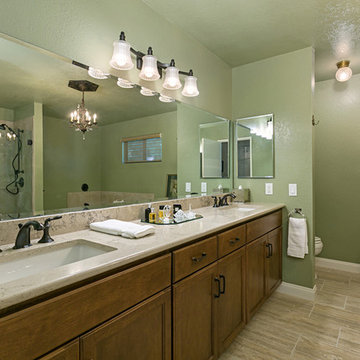
This bathroom had such a dark and dated look to it. The client wanted all modern looks, granite and tile to the bathroom. The footprint did not change but the remodel is day and night. Photos by Preview First.
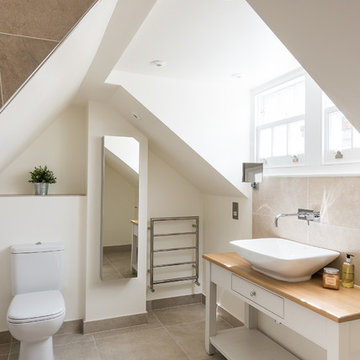
Veronica Rodriguez
Design ideas for a mid-sized traditional kids bathroom in London with furniture-like cabinets, white cabinets, an open shower, a two-piece toilet, beige tile, travertine, beige walls, travertine floors, a vessel sink, wood benchtops, beige floor and an open shower.
Design ideas for a mid-sized traditional kids bathroom in London with furniture-like cabinets, white cabinets, an open shower, a two-piece toilet, beige tile, travertine, beige walls, travertine floors, a vessel sink, wood benchtops, beige floor and an open shower.
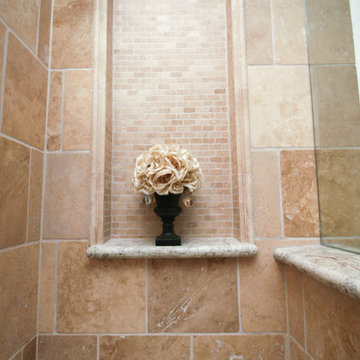
The 1x2 mosaic accents surround the entire depth of the shower niche and are completed by the OG boarder.
Desired By: Robert Griffin
Photo Credit: Erin Weaver, Desired Photo
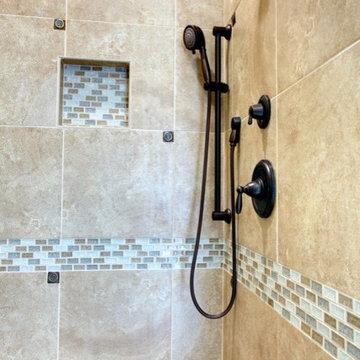
Design ideas for a mid-sized traditional 3/4 bathroom in Louisville with a corner shower, beige tile and travertine.
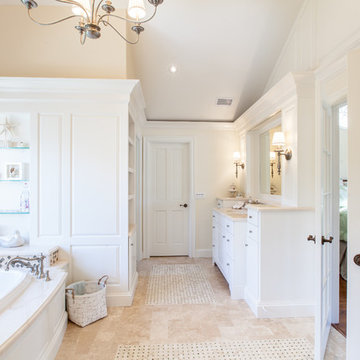
Photos by: Natalia Robert
Designer: Kellie McCormick McCormick & Wright Interiors
Inspiration for an expansive traditional master bathroom in San Diego with furniture-like cabinets, white cabinets, a drop-in tub, a double shower, a one-piece toilet, beige tile, travertine, beige walls, travertine floors, an undermount sink and marble benchtops.
Inspiration for an expansive traditional master bathroom in San Diego with furniture-like cabinets, white cabinets, a drop-in tub, a double shower, a one-piece toilet, beige tile, travertine, beige walls, travertine floors, an undermount sink and marble benchtops.
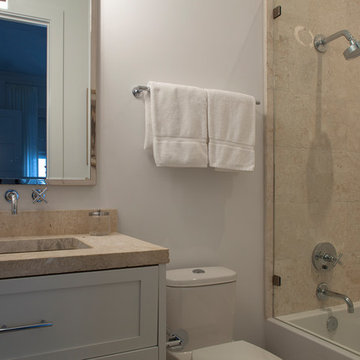
Mid-sized traditional 3/4 bathroom in Nashville with shaker cabinets, white cabinets, an alcove tub, an alcove shower, a one-piece toilet, beige tile, travertine, white walls, an undermount sink, concrete benchtops and a hinged shower door.
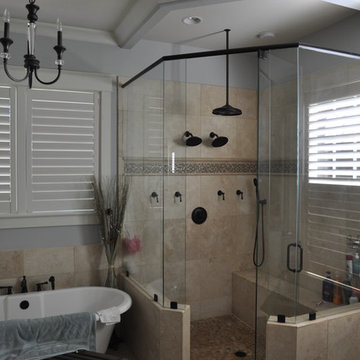
Photo of a mid-sized traditional master bathroom in Other with a claw-foot tub, a corner shower, beige tile, travertine, grey walls, porcelain floors, beige floor and a hinged shower door.
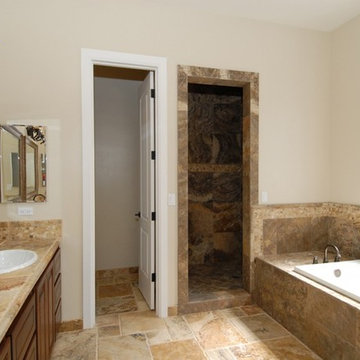
Photo of a large traditional master bathroom in Phoenix with beige tile, raised-panel cabinets, dark wood cabinets, a drop-in tub, an alcove shower, travertine, beige walls, travertine floors, a drop-in sink, tile benchtops, beige floor, a hinged shower door and beige benchtops.
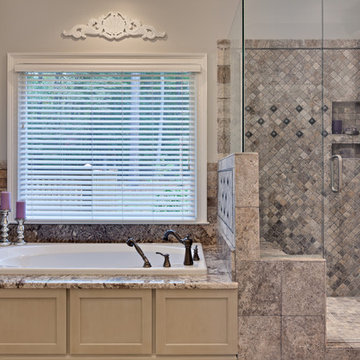
Tradition Master Bath
Sacha Griffin
Inspiration for a large traditional master bathroom in Atlanta with beige cabinets, a drop-in tub, a double shower, multi-coloured tile, travertine, granite benchtops, a hinged shower door, porcelain floors, recessed-panel cabinets, a two-piece toilet, beige walls, an undermount sink, beige floor, beige benchtops, a shower seat, a double vanity and a built-in vanity.
Inspiration for a large traditional master bathroom in Atlanta with beige cabinets, a drop-in tub, a double shower, multi-coloured tile, travertine, granite benchtops, a hinged shower door, porcelain floors, recessed-panel cabinets, a two-piece toilet, beige walls, an undermount sink, beige floor, beige benchtops, a shower seat, a double vanity and a built-in vanity.
Traditional Bathroom Design Ideas with Travertine
1