Mediterranean Family Room Design Photos with Multi-coloured Walls
Sort by:Popular Today
41 - 46 of 46 photos
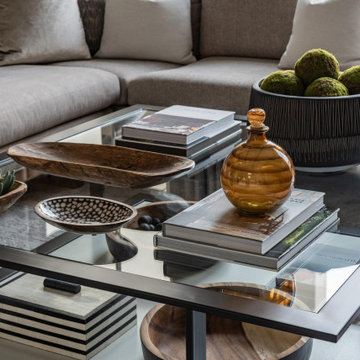
Perfectly styled coffee table incorporates textures and natural elements with functional storage. Designed by RI Studio
This is an example of a large mediterranean open concept family room in Dallas with multi-coloured walls, dark hardwood floors, a standard fireplace, a stone fireplace surround, a wall-mounted tv and black floor.
This is an example of a large mediterranean open concept family room in Dallas with multi-coloured walls, dark hardwood floors, a standard fireplace, a stone fireplace surround, a wall-mounted tv and black floor.
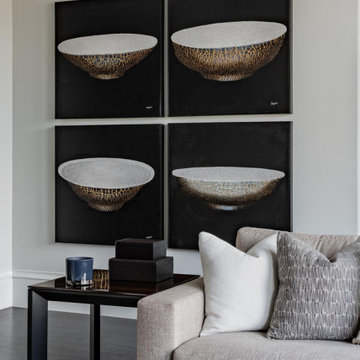
Art can bring color texture and an element of surprise. Designed by RI Studio
Inspiration for a large mediterranean open concept family room in Dallas with multi-coloured walls, dark hardwood floors, a standard fireplace, a stone fireplace surround, a wall-mounted tv and black floor.
Inspiration for a large mediterranean open concept family room in Dallas with multi-coloured walls, dark hardwood floors, a standard fireplace, a stone fireplace surround, a wall-mounted tv and black floor.
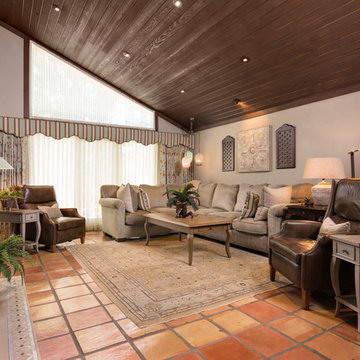
This contemporary/transitional Moroccan family room uses muted greens, olives, and robins egg blue to create a warm, relaxing retreat for the homeowners. Custom sectional is covered with a chenille fabric from Fabricut. Recliners and side table from Baker, Knapp and Tubbs. Coffee table and end table by Quackenbush. Rug by Aga John. Imported mosaic tiles from Morocco from Venetian Stoneworks. Custom wood shutters by Jon Myer Designs.
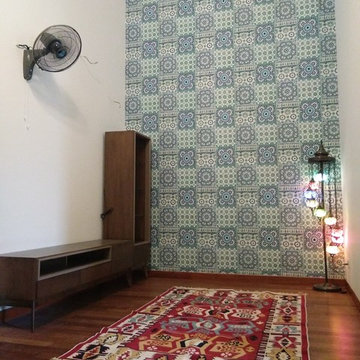
Family Room with High Wall Wallpaper, Modern Mediterranean Design
Inspiration for a mid-sized mediterranean open concept family room in Other with multi-coloured walls, laminate floors, a wall-mounted tv and multi-coloured floor.
Inspiration for a mid-sized mediterranean open concept family room in Other with multi-coloured walls, laminate floors, a wall-mounted tv and multi-coloured floor.
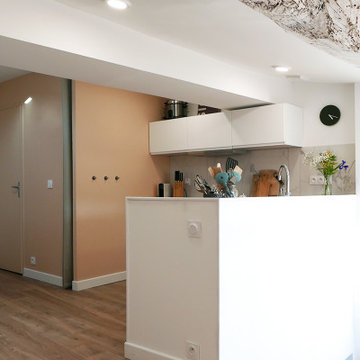
Rénovation complète pour ce cocon atypique et sous les toits. Les volumes ont été optimisés pour créer un studio romantique et tout confort. Le coin nuit peut se séparer de la pièce de vie grâce à l'astuce du semi cloisonnement par des panneaux japonnais. Une solution modulable et intimiste. Le charme et les atouts de cet appartement ont été travaillés : entre les poutres apparentes et la terrasse tropézienne parfaitement intégrées à l'ambiance méditerranéenne des lieux.
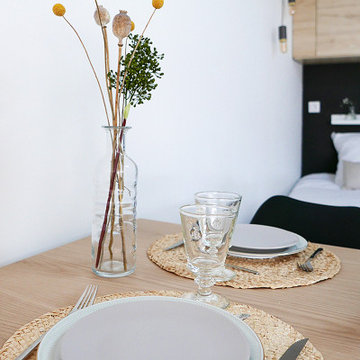
Rénovation complète pour ce cocon atypique et sous les toits. Les volumes ont été optimisés pour créer un studio romantique et tout confort. Le coin nuit peut se séparer de la pièce de vie grâce à l'astuce du semi cloisonnement par des panneaux japonnais. Une solution modulable et intimiste. Le charme et les atouts de cet appartement ont été travaillés : entre les poutres apparentes et la terrasse tropézienne parfaitement intégrées à l'ambiance méditerranéenne des lieux.
Mediterranean Family Room Design Photos with Multi-coloured Walls
3