Mediterranean Family Room Design Photos with No Fireplace
Sort by:Popular Today
41 - 60 of 543 photos
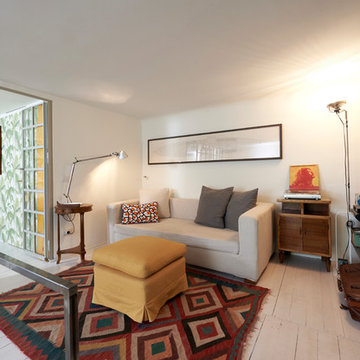
This is an example of a small mediterranean loft-style family room in Milan with white walls, painted wood floors, a wall-mounted tv, white floor and no fireplace.
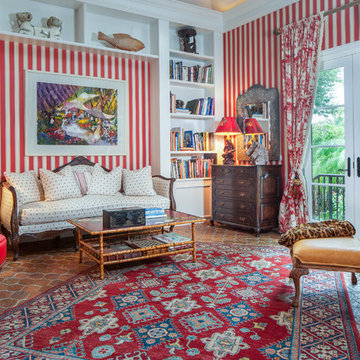
Rick Bethem Photography
Inspiration for a mediterranean family room in Miami with a library, multi-coloured walls, terra-cotta floors, no fireplace and no tv.
Inspiration for a mediterranean family room in Miami with a library, multi-coloured walls, terra-cotta floors, no fireplace and no tv.
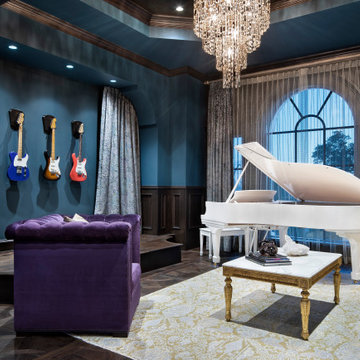
Design ideas for a large mediterranean open concept family room in Austin with a music area, blue walls, dark hardwood floors, no fireplace, no tv and brown floor.
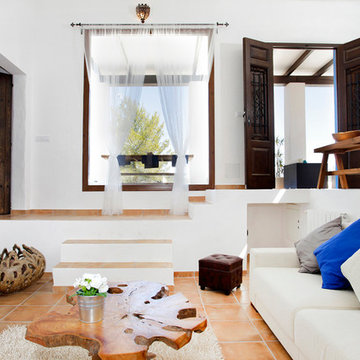
Reportaje para alojamiento turístico.
Disponible para revistas de decoración.
Fotos: Jordi Folch ©
Mid-sized mediterranean open concept family room in Barcelona with white walls, terra-cotta floors, a wall-mounted tv and no fireplace.
Mid-sized mediterranean open concept family room in Barcelona with white walls, terra-cotta floors, a wall-mounted tv and no fireplace.

Reading Room with library wrapping plaster guardrail opens to outdoor living room balcony with fireplace
This is an example of a mid-sized mediterranean loft-style family room in Los Angeles with a library, white walls, medium hardwood floors, no fireplace, a freestanding tv, brown floor and wood.
This is an example of a mid-sized mediterranean loft-style family room in Los Angeles with a library, white walls, medium hardwood floors, no fireplace, a freestanding tv, brown floor and wood.
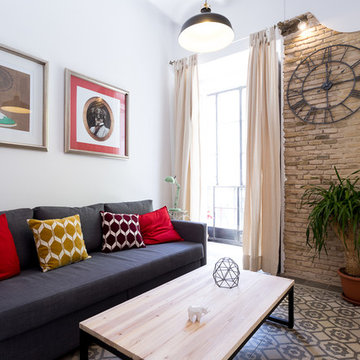
Fotógrafo: Rafael Arbide Decoración: Pedro Vidal
Design ideas for a small mediterranean open concept family room in Seville with white walls, ceramic floors, no fireplace, a wall-mounted tv and multi-coloured floor.
Design ideas for a small mediterranean open concept family room in Seville with white walls, ceramic floors, no fireplace, a wall-mounted tv and multi-coloured floor.
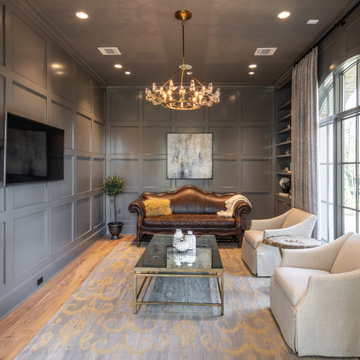
Photo of a mediterranean enclosed family room in Houston with grey walls, medium hardwood floors, no fireplace, a wall-mounted tv and panelled walls.
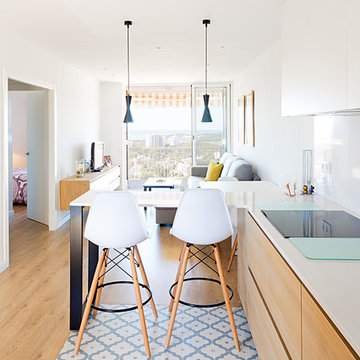
Fotografía: Valentín Hincû
Photo of a small mediterranean open concept family room in Barcelona with white walls, light hardwood floors, no fireplace, a freestanding tv and brown floor.
Photo of a small mediterranean open concept family room in Barcelona with white walls, light hardwood floors, no fireplace, a freestanding tv and brown floor.
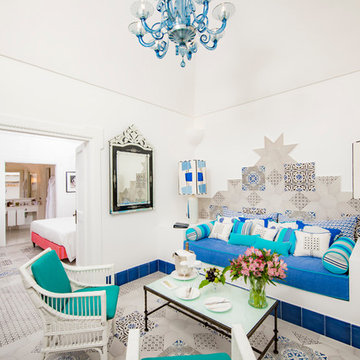
Foto: Vito Fusco
Large mediterranean open concept family room in Naples with white walls and no fireplace.
Large mediterranean open concept family room in Naples with white walls and no fireplace.
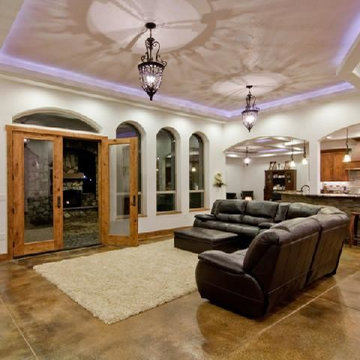
OregonRealEstatePhotography.com
Photo of a large mediterranean open concept family room in Portland with white walls, concrete floors, no fireplace and brown floor.
Photo of a large mediterranean open concept family room in Portland with white walls, concrete floors, no fireplace and brown floor.
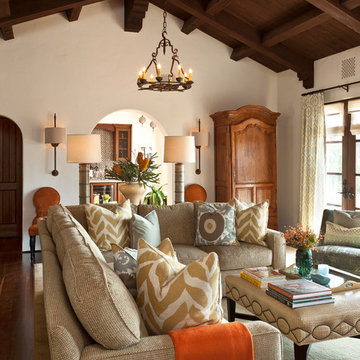
A pair of Lamps made from antique wallpaper rollers center a custom upholstered Lee Industries sectional and leather ottoman with nailhead detailing. The pine corner cabinet is antique Irish, a family heirloom.
Furnishings available at Cabana Home.
Interior Design by Cabana Home.
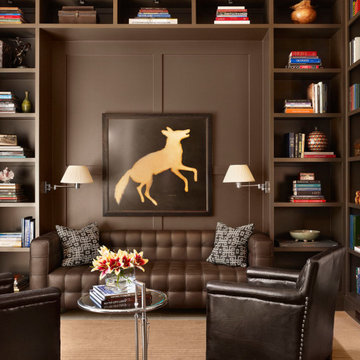
Inspiration for a mid-sized mediterranean enclosed family room in Austin with a library, brown walls, carpet, no fireplace, no tv and beige floor.
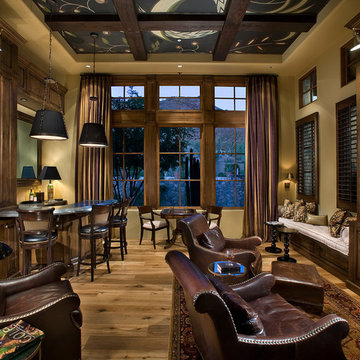
Dino Tonn, www.dinotonn.com
Mid-sized mediterranean open concept family room in Phoenix with a home bar, beige walls, medium hardwood floors, no fireplace, a built-in media wall and brown floor.
Mid-sized mediterranean open concept family room in Phoenix with a home bar, beige walls, medium hardwood floors, no fireplace, a built-in media wall and brown floor.
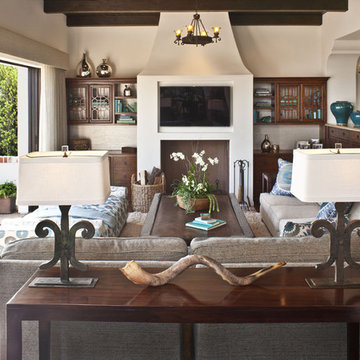
Photo by Grey Crawford
This is an example of a mid-sized mediterranean open concept family room in Los Angeles with beige walls, dark hardwood floors, a wall-mounted tv, no fireplace and brown floor.
This is an example of a mid-sized mediterranean open concept family room in Los Angeles with beige walls, dark hardwood floors, a wall-mounted tv, no fireplace and brown floor.
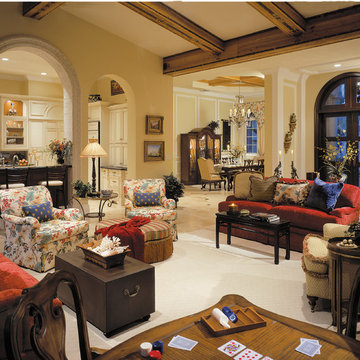
The Sater Design Collection's luxury, Mediterranean home plan "Cataldi" (Plan #6946). http://saterdesign.com/product/cataldi/#prettyPhoto
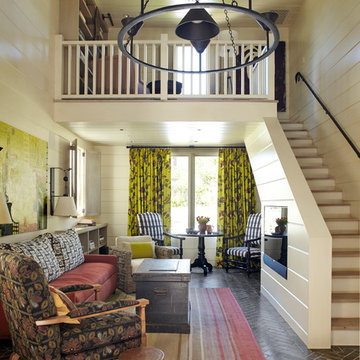
This is an example of a mid-sized mediterranean family room in Phoenix with white walls, no fireplace and a wall-mounted tv.
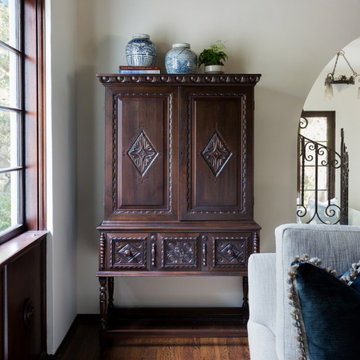
Our La Cañada studio juxtaposed the historic architecture of this home with contemporary, Spanish-style interiors. It features a contrasting palette of warm and cool colors, printed tilework, spacious layouts, high ceilings, metal accents, and lots of space to bond with family and entertain friends.
---
Project designed by Courtney Thomas Design in La Cañada. Serving Pasadena, Glendale, Monrovia, San Marino, Sierra Madre, South Pasadena, and Altadena.
For more about Courtney Thomas Design, click here: https://www.courtneythomasdesign.com/
To learn more about this project, click here:
https://www.courtneythomasdesign.com/portfolio/contemporary-spanish-style-interiors-la-canada/
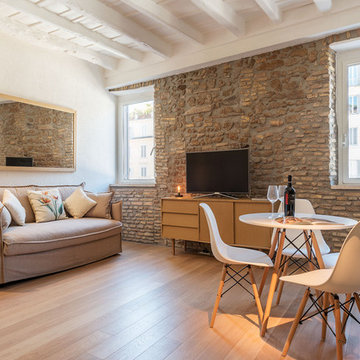
Mediterranean open concept family room in Rome with white walls, light hardwood floors, beige floor, no fireplace and a freestanding tv.
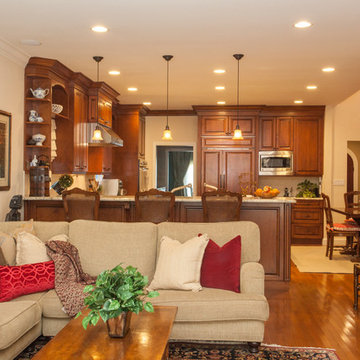
We were excited when the homeowners of this project approached us to help them with their whole house remodel as this is a historic preservation project. The historical society has approved this remodel. As part of that distinction we had to honor the original look of the home; keeping the façade updated but intact. For example the doors and windows are new but they were made as replicas to the originals. The homeowners were relocating from the Inland Empire to be closer to their daughter and grandchildren. One of their requests was additional living space. In order to achieve this we added a second story to the home while ensuring that it was in character with the original structure. The interior of the home is all new. It features all new plumbing, electrical and HVAC. Although the home is a Spanish Revival the homeowners style on the interior of the home is very traditional. The project features a home gym as it is important to the homeowners to stay healthy and fit. The kitchen / great room was designed so that the homewoners could spend time with their daughter and her children. The home features two master bedroom suites. One is upstairs and the other one is down stairs. The homeowners prefer to use the downstairs version as they are not forced to use the stairs. They have left the upstairs master suite as a guest suite.
Enjoy some of the before and after images of this project:
http://www.houzz.com/discussions/3549200/old-garage-office-turned-gym-in-los-angeles
http://www.houzz.com/discussions/3558821/la-face-lift-for-the-patio
http://www.houzz.com/discussions/3569717/la-kitchen-remodel
http://www.houzz.com/discussions/3579013/los-angeles-entry-hall
http://www.houzz.com/discussions/3592549/exterior-shots-of-a-whole-house-remodel-in-la
http://www.houzz.com/discussions/3607481/living-dining-rooms-become-a-library-and-formal-dining-room-in-la
http://www.houzz.com/discussions/3628842/bathroom-makeover-in-los-angeles-ca
http://www.houzz.com/discussions/3640770/sweet-dreams-la-bedroom-remodels
Exterior: Approved by the historical society as a Spanish Revival, the second story of this home was an addition. All of the windows and doors were replicated to match the original styling of the house. The roof is a combination of Gable and Hip and is made of red clay tile. The arched door and windows are typical of Spanish Revival. The home also features a Juliette Balcony and window.
Library / Living Room: The library offers Pocket Doors and custom bookcases.
Powder Room: This powder room has a black toilet and Herringbone travertine.
Kitchen: This kitchen was designed for someone who likes to cook! It features a Pot Filler, a peninsula and an island, a prep sink in the island, and cookbook storage on the end of the peninsula. The homeowners opted for a mix of stainless and paneled appliances. Although they have a formal dining room they wanted a casual breakfast area to enjoy informal meals with their grandchildren. The kitchen also utilizes a mix of recessed lighting and pendant lights. A wine refrigerator and outlets conveniently located on the island and around the backsplash are the modern updates that were important to the homeowners.
Master bath: The master bath enjoys both a soaking tub and a large shower with body sprayers and hand held. For privacy, the bidet was placed in a water closet next to the shower. There is plenty of counter space in this bathroom which even includes a makeup table.
Staircase: The staircase features a decorative niche
Upstairs master suite: The upstairs master suite features the Juliette balcony
Outside: Wanting to take advantage of southern California living the homeowners requested an outdoor kitchen complete with retractable awning. The fountain and lounging furniture keep it light.
Home gym: This gym comes completed with rubberized floor covering and dedicated bathroom. It also features its own HVAC system and wall mounted TV.
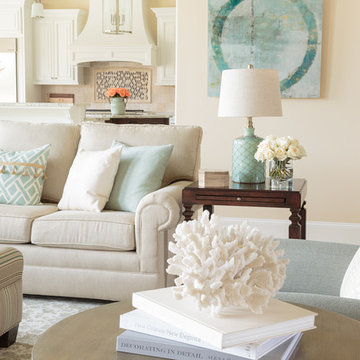
Photo of a large mediterranean open concept family room in Houston with yellow walls, no fireplace and no tv.
Mediterranean Family Room Design Photos with No Fireplace
3