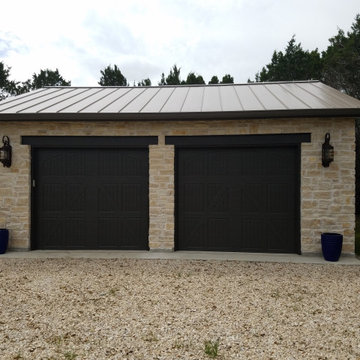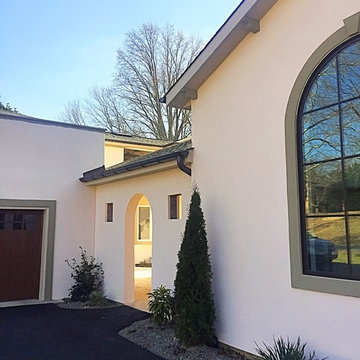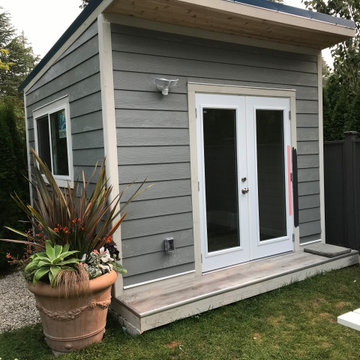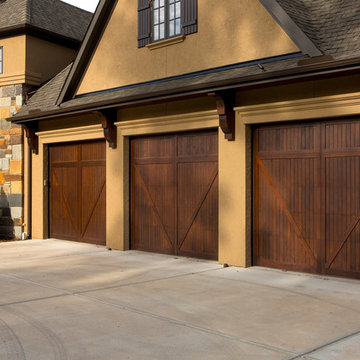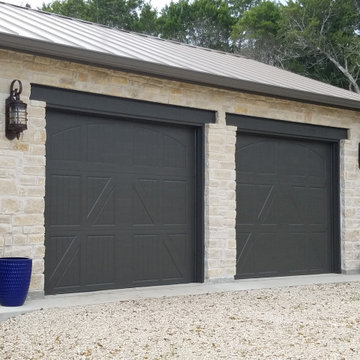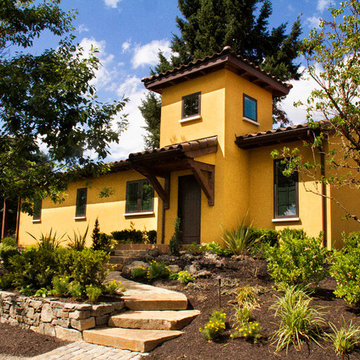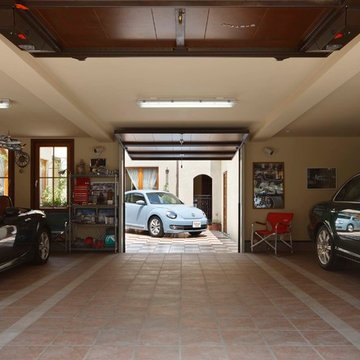Mediterranean Garage and Granny Flat Design Ideas
Refine by:
Budget
Sort by:Popular Today
1 - 20 of 33 photos
Item 1 of 3
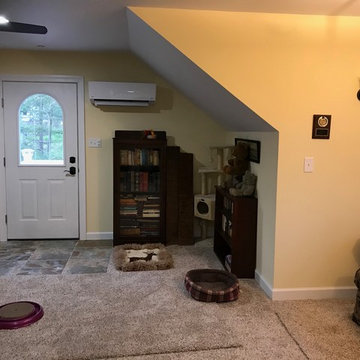
Arched door leading to external stairs. Separate HVAC unit in room. Man Cave/Bonus Room was built above a 2 car garage with a dormer on front and back. Also became 'Cat Cave' LOL. Has separate exterior entrance via composite steps and 4x4 landing, plus entrance into main part of house. Includes full bathroom with custom tiled shower & porcelain tile flooring. Main area fully carpeted, recessed lighting, wall sconces, ceiling fan and hanging lights.
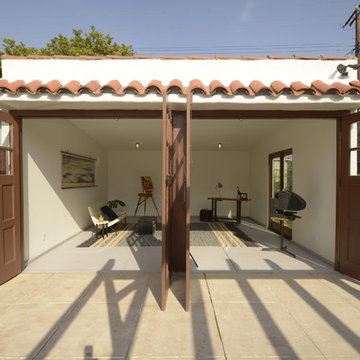
A traditional 1930 Spanish bungalow, re-imagined and respectfully updated by ArtCraft Homes to create a 3 bedroom, 2 bath home of over 1,300sf plus 400sf of bonus space in a finished detached 2-car garage. Authentic vintage tiles from Claycraft Potteries adorn the all-original Spanish-style fireplace. Remodel by Tim Braseth of ArtCraft Homes, Los Angeles. Photos by Larry Underhill.
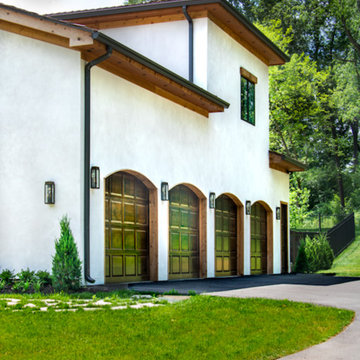
This is an example of an expansive mediterranean attached four-car workshop in St Louis.
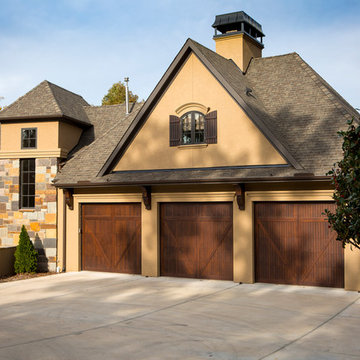
Design ideas for an expansive mediterranean attached three-car workshop in Charlotte.
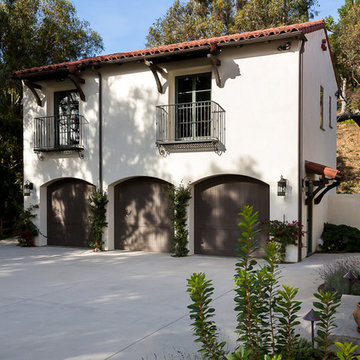
Clark Dugger
Photo of a mediterranean detached three-car workshop in Los Angeles.
Photo of a mediterranean detached three-car workshop in Los Angeles.
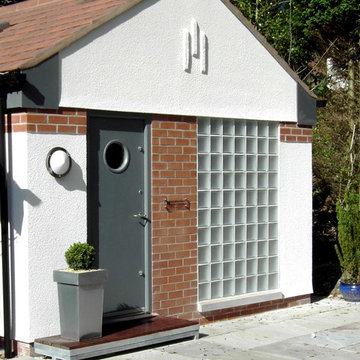
Studio Polygons Architects Offices
This is an example of a mediterranean detached studio in Cheshire.
This is an example of a mediterranean detached studio in Cheshire.
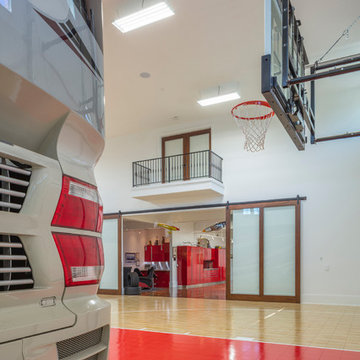
The guest living quarters above the garage include a spectators balcony to view the basketball action.
Inspiration for a large mediterranean detached four-car workshop in Portland.
Inspiration for a large mediterranean detached four-car workshop in Portland.
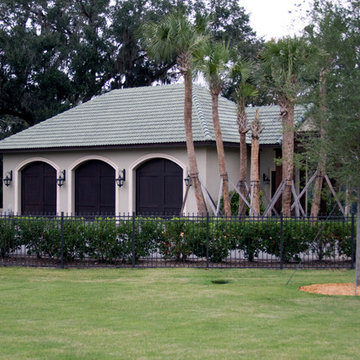
This estate is located in the middle of the equestrian community in Marion County. The home in particular was situated so that the owner can have a panoramic view of the horses, the training facility, and the general beauty of the surrounding area. The estate is comprised of a 10,000 sq. ft., two story home, and a two-bedroom cabana with living room and kitchen. All of these amenities are all tied together around an elaborate and well thought out outdoor entertainment feature. The amenities have been carefully selected to satisfy the owner’s lifestyle and are without compromise. The home has a wonderful mixture of floor materials including hand sawn wood planks, marble slabs, and silk carpeting. Just about the entire home has wall covering, including hand painted wall covering in the master suite. The cabana and home are tied together with a central server that handles the use and distribution of music and video as well as alarm and air conditioning.
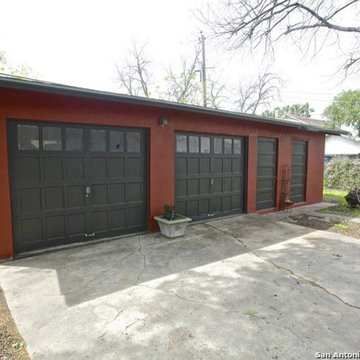
San Antonio Board of Realtors/ Sunny Harris
Small mediterranean detached two-car workshop in Austin.
Small mediterranean detached two-car workshop in Austin.
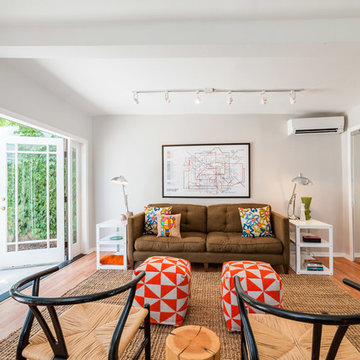
Inspiration for a mid-sized mediterranean detached workshop in Los Angeles.
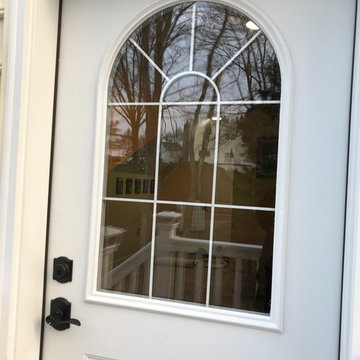
Arched door leading to external stairs. Separate HVAC unit in room. Man Cave/Bonus Room was built above a 2 car garage with a dormer on front and back. Also became 'Cat Cave' LOL. Has separate exterior entrance via composite steps and 4x4 landing, plus entrance into main part of house. Includes full bathroom with custom tiled shower & porcelain tile flooring. Main area fully carpeted, recessed lighting, wall sconces, ceiling fan and hanging lights.
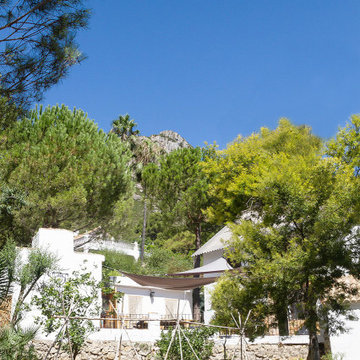
Landhaus für Yoga Retreat near Valencia.
Mid-sized mediterranean detached studio in Valencia.
Mid-sized mediterranean detached studio in Valencia.
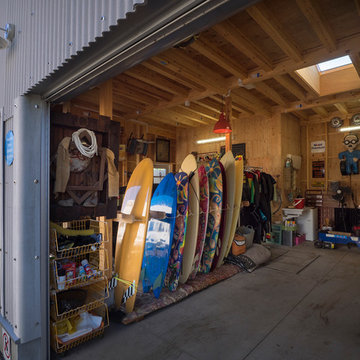
家の対面ある大きなガレージは、ご主人の趣味のサーフボードが並び、アトリエの要素も詰まった空間。
Photo by 有川 幸雄
Mid-sized mediterranean detached workshop in Tokyo.
Mid-sized mediterranean detached workshop in Tokyo.
Mediterranean Garage and Granny Flat Design Ideas
1


