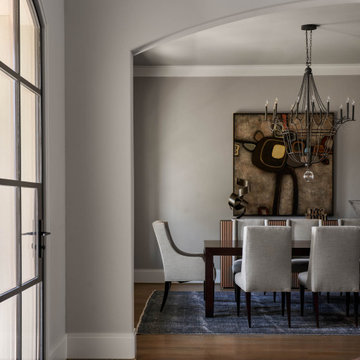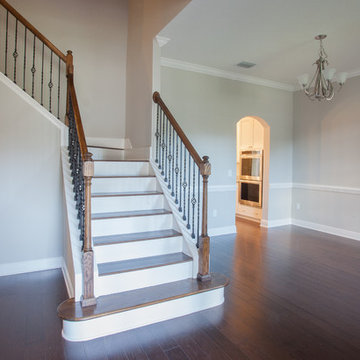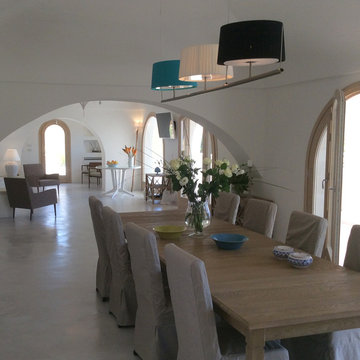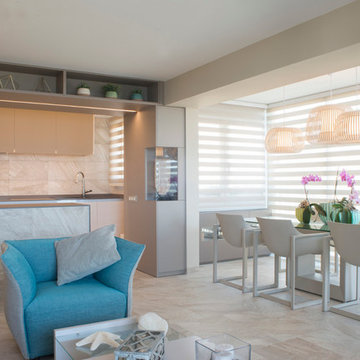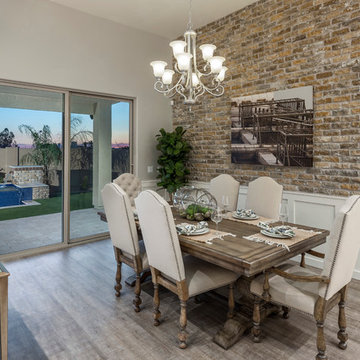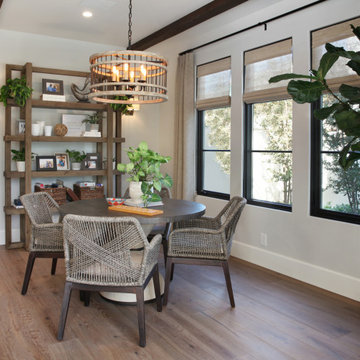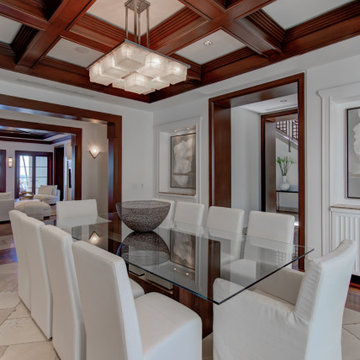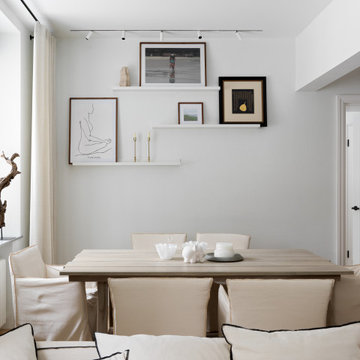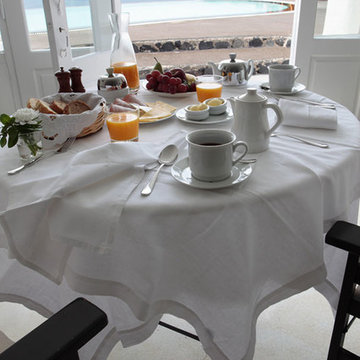Mediterranean Grey Dining Room Design Ideas
Refine by:
Budget
Sort by:Popular Today
101 - 120 of 779 photos
Item 1 of 3
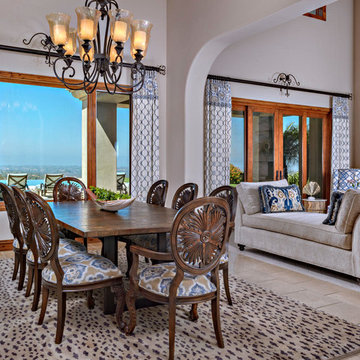
The "social" sofa in the living room was designed without a back so the dining room would feel more open and have a view of the fireplace.
Inspiration for a mid-sized mediterranean open plan dining in San Diego with beige walls, carpet, a standard fireplace, a stone fireplace surround and multi-coloured floor.
Inspiration for a mid-sized mediterranean open plan dining in San Diego with beige walls, carpet, a standard fireplace, a stone fireplace surround and multi-coloured floor.
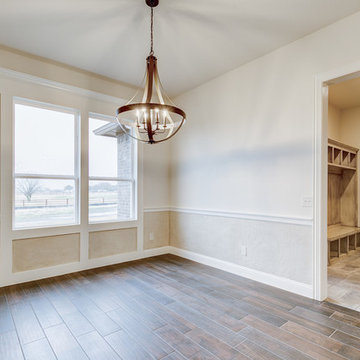
This is an example of a mediterranean separate dining room in Dallas with beige walls and brown floor.
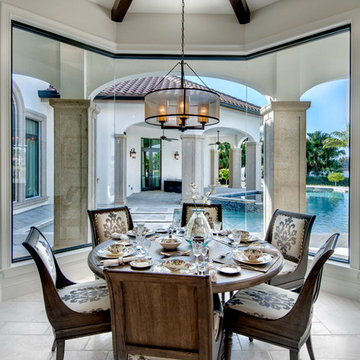
Beautiful new Mediterranean Luxury home built by Michelangelo Custom Homes and photography by ME Parker. The home's luxurious informal dining nook with mitered glass bay windows overlooking pool.
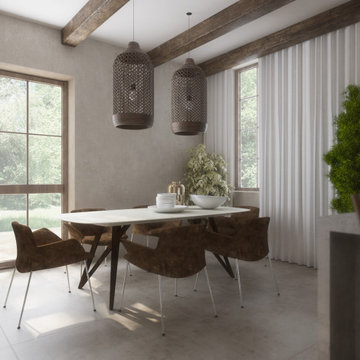
Inspiration for a large mediterranean kitchen/dining combo in Saint Petersburg with beige walls, porcelain floors, beige floor and exposed beam.
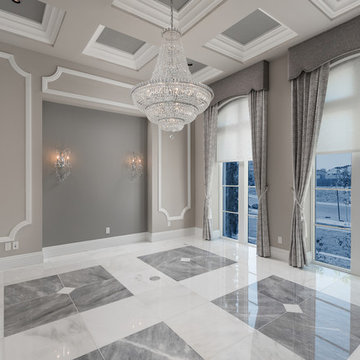
We love this formal dining room's coffered ceiling, crown molding, and marble floors.
Photo of an expansive mediterranean dining room in Phoenix with grey walls, marble floors, grey floor and recessed.
Photo of an expansive mediterranean dining room in Phoenix with grey walls, marble floors, grey floor and recessed.
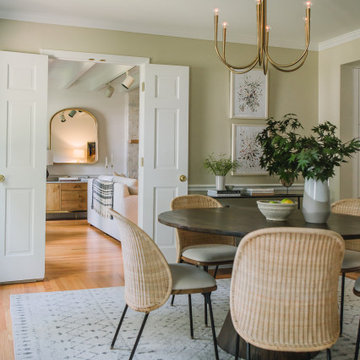
Design ideas for a mid-sized mediterranean kitchen/dining combo in Raleigh with beige walls, light hardwood floors, orange floor and panelled walls.
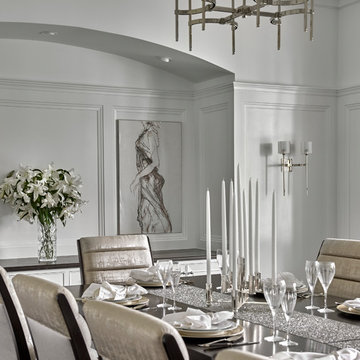
The sconces and chandelier create the perfect ambience and contemporary styling the homeowners wanted for the space.
Inspiration for a mediterranean dining room in Chicago with white walls, dark hardwood floors and brown floor.
Inspiration for a mediterranean dining room in Chicago with white walls, dark hardwood floors and brown floor.
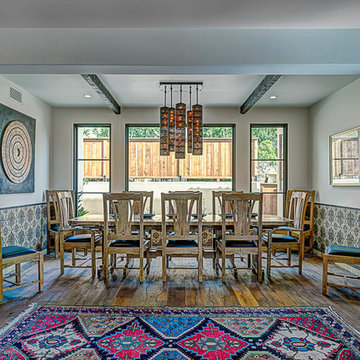
This one-acre property now features a trio of homes on three lots where previously there was only a single home on one lot. Surrounded by other single family homes in a neighborhood where vacant parcels are virtually unheard of, this project created the rare opportunity of constructing not one, but two new homes. The owners purchased the property as a retirement investment with the goal of relocating from the East Coast to live in one of the new homes and sell the other two.
The original home - designed by the distinguished architectural firm of Edwards & Plunkett in the 1930's - underwent a complete remodel both inside and out. While respecting the original architecture, this 2,089 sq. ft., two bedroom, two bath home features new interior and exterior finishes, reclaimed wood ceilings, custom light fixtures, stained glass windows, and a new three-car garage.
The two new homes on the lot reflect the style of the original home, only grander. Neighborhood design standards required Spanish Colonial details – classic red tile roofs and stucco exteriors. Both new three-bedroom homes with additional study were designed with aging in place in mind and equipped with elevator systems, fireplaces, balconies, and other custom amenities including open beam ceilings, hand-painted tiles, and dark hardwood floors.
Photographer: Santa Barbara Real Estate Photography
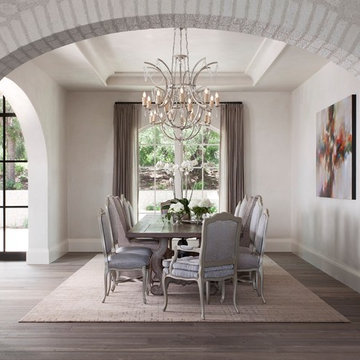
JEI Design collaborated with Shiflet Architects and Classic Constructors to build this home among the rising foothills of West Austin. Statement details in the custom-made furniture, rugs, and lighting fixtures are accentuated by the raw beauty of the exposed stone, dramatic archways, and antiqued wood beams. Lush fabric delicately adorns the furniture and creates a cohesive balance between modern and antique accents. With expansive views of the sweeping terrain of Austin, abounding natural light fills this home with an airy opulence.
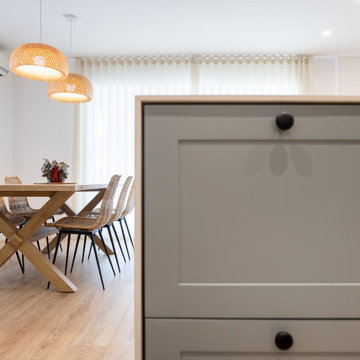
Un espacio abierto que unifica toda la zona común de esta segunda residencia.
Inspiration for a mid-sized mediterranean open plan dining in Barcelona with white walls and medium hardwood floors.
Inspiration for a mid-sized mediterranean open plan dining in Barcelona with white walls and medium hardwood floors.
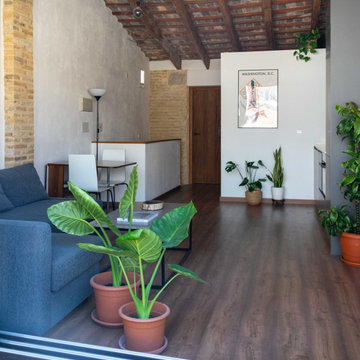
Vista de la cocina. Modulos bajos en antracita y altos en gris claro. Arriba del techo del baño el termo eléctrico horizontal.
Inspiration for a mid-sized mediterranean open plan dining in Valencia with white walls, dark hardwood floors, exposed beam and brick walls.
Inspiration for a mid-sized mediterranean open plan dining in Valencia with white walls, dark hardwood floors, exposed beam and brick walls.
Mediterranean Grey Dining Room Design Ideas
6
