Mediterranean Home Office Design Ideas with a Built-in Desk
Refine by:
Budget
Sort by:Popular Today
161 - 180 of 242 photos
Item 1 of 3
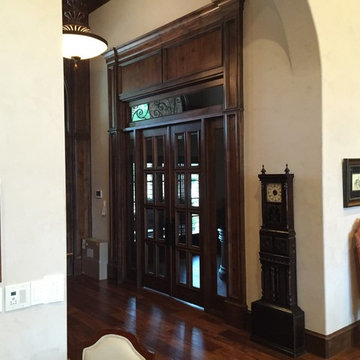
This is an example of a large mediterranean study room in Austin with beige walls, dark hardwood floors, no fireplace and a built-in desk.
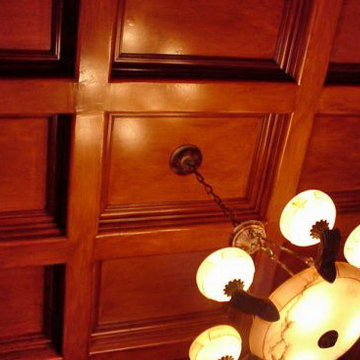
Studio 7elevenths
Large mediterranean study room in Phoenix with green walls, carpet and a built-in desk.
Large mediterranean study room in Phoenix with green walls, carpet and a built-in desk.
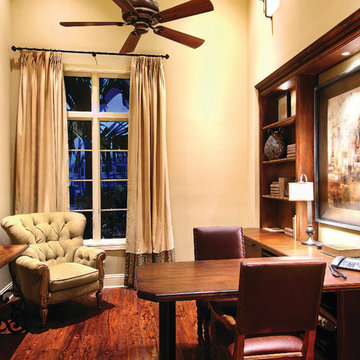
Study of The Sater Design Collection's Luxury Tuscan Home Plan "Valdivia" (Plan #6959). saterdesign.com
Photo of a large mediterranean study room in Miami with beige walls, dark hardwood floors, no fireplace and a built-in desk.
Photo of a large mediterranean study room in Miami with beige walls, dark hardwood floors, no fireplace and a built-in desk.
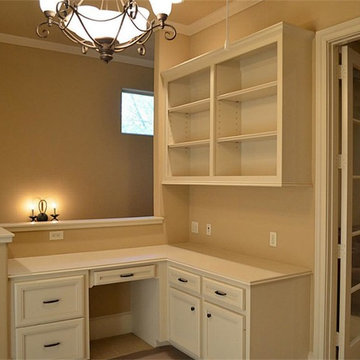
Home office at stair landing.
This is an example of a small mediterranean study room in Houston with a built-in desk.
This is an example of a small mediterranean study room in Houston with a built-in desk.
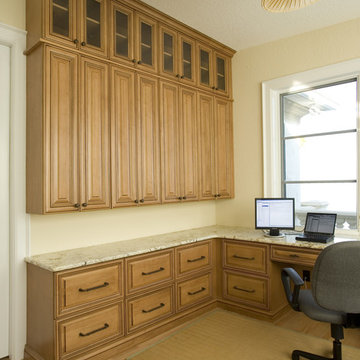
The office was created by adding walls and roof over what was an exterior balcony. The office adjoins the master bedroom. Frank Baptie Photography
Inspiration for a large mediterranean study room in Tampa with yellow walls, light hardwood floors and a built-in desk.
Inspiration for a large mediterranean study room in Tampa with yellow walls, light hardwood floors and a built-in desk.
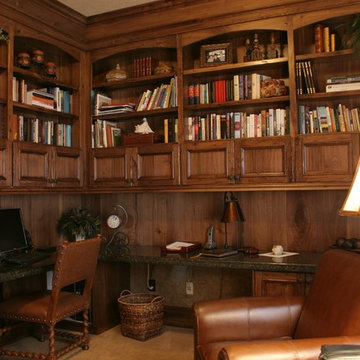
Dave Frey Photography
Design ideas for a mediterranean study room in Boise with a built-in desk.
Design ideas for a mediterranean study room in Boise with a built-in desk.
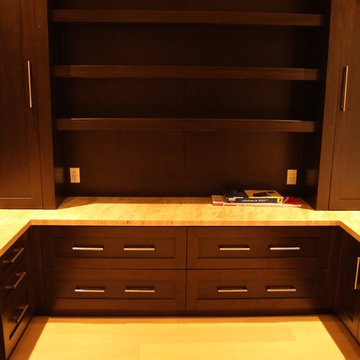
Oleg Ivanov
Inspiration for a large mediterranean home studio in Vancouver with brown walls, light hardwood floors, no fireplace and a built-in desk.
Inspiration for a large mediterranean home studio in Vancouver with brown walls, light hardwood floors, no fireplace and a built-in desk.
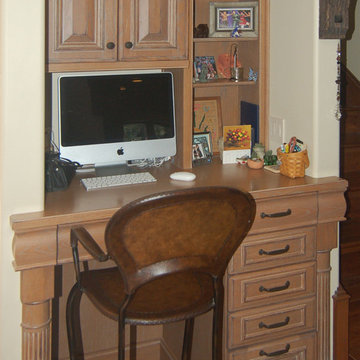
When the homeowners decided to move from San Francisco to the Central Coast, they were looking for a more relaxed lifestyle, a unique place to call their own, and an environment conducive to raising their young children. They found it all in San Luis Obispo. They had owned a house here in SLO for several years that they had used as a rental. As the homeowners own and run a contracting business and relocation was not impossible, they decided to move their business and make this SLO rental into their dream home.
As a rental, the house was in a bare-bones condition. The kitchen had old white cabinets, boring white tile counters, and a horrendous vinyl tile floor. Not only was the kitchen out-of-date and old-fashioned, it was also pretty worn out. The tiles were cracking and the grout was stained, the cabinet doors were sagging, and the appliances were conflicting (ie: you could not open the stove and dishwasher at the same time).
To top it all off, the kitchen was just too small for the custom home the homeowners wanted to create.
Thus enters San Luis Kitchen. At the beginning of their quest to remodel, the homeowners visited San Luis Kitchen’s showroom and fell in love with our Tuscan Grotto display. They sat down with our designers and together we worked out the scope of the project, the budget for cabinetry and how that fit into their overall budget, and then we worked on the new design for the home starting with the kitchen.
As the homeowners felt the kitchen was cramped, it was decided to expand by moving the window wall out onto the existing porch. Besides the extra space gained, moving the wall brought the kitchen window out from under the porch roof – increasing the natural light available in the space. (It really helps when the homeowner both understands building and can do his own contracting and construction.) A new arched window and stone clad wall now highlights the end of the kitchen. As we gained wall space, we were able to move the range and add a plaster hood, creating a focal nice focal point for the kitchen.
The other long wall now houses a Sub-Zero refrigerator and lots of counter workspace. Then we completed the kitchen by adding a wrap-around wet bar extending into the old dining space. We included a pull-out pantry unit with open shelves above it, wine cubbies, a cabinet for glassware recessed into the wall, under-counter refrigerator drawers, sink base and trash cabinet, along with a decorative bookcase cabinet and bar seating. Lots of function in this corner of the kitchen; a bar for entertaining and a snack station for the kids.
After the kitchen design was finalized and ordered, the homeowners turned their attention to the rest of the house. They asked San Luis Kitchen to help with their master suite, a guest bath, their home control center (essentially a deck tucked under the main staircase) and finally their laundry room. Here are the photos:
I wish I could show you the rest of the house. The homeowners took a poor rental house and turned it into a showpiece! They added custom concrete floors, unique fiber optic lighting, large picture windows, and much more. There is now an outdoor kitchen complete with pizza oven, an outdoor shower and exquisite garden. They added a dedicated dog run to the side yard for their pooches and a rooftop deck at the very peak. Such a fun house.
Wood-Mode Fine Custom Cabinetry, Barcelona
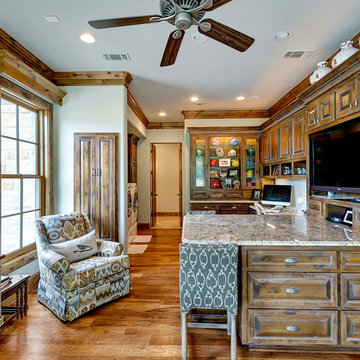
Imagery Intelligence, LLC
Mid-sized mediterranean study room in Dallas with white walls, dark hardwood floors, a corner fireplace, a built-in desk and brown floor.
Mid-sized mediterranean study room in Dallas with white walls, dark hardwood floors, a corner fireplace, a built-in desk and brown floor.
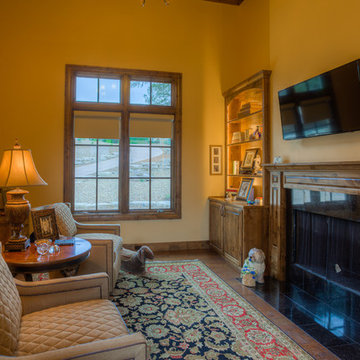
This comfortable study provides an inviting place to read, work or just relax and watch TV in front of the fire. The custom cabinets and shelves provide a place to display special items and keepsakes.
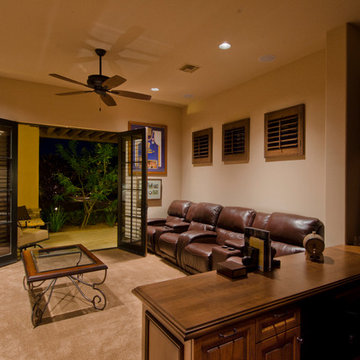
Chris Vialpando, www.chisvialpando.com
Design ideas for a mid-sized mediterranean home office in Phoenix with beige walls, carpet, no fireplace and a built-in desk.
Design ideas for a mid-sized mediterranean home office in Phoenix with beige walls, carpet, no fireplace and a built-in desk.
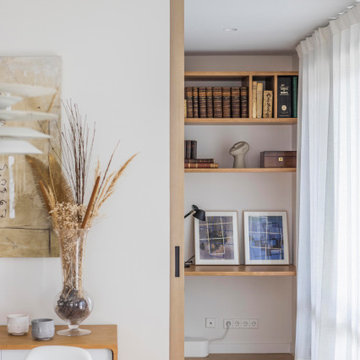
Inspiration for a small mediterranean study room in Valencia with white walls, medium hardwood floors, a built-in desk and brown floor.
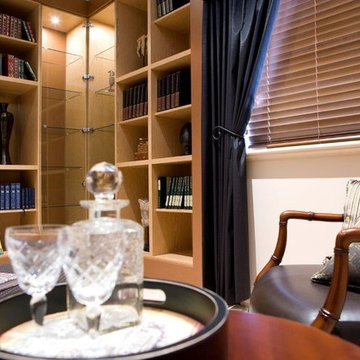
Introducing Verdi Living - one of the classics from Atrium’s prestige collection. When built, The Verdi was heralded as the most luxurious display home ever built in Perth, the Verdi has a majestic street presence reminiscent of Europe’s most stately homes. It is a rare home of timeless elegance and character, and is one of Atrium Homes’ examples of commitment to designing and
building homes of superior quality and distinction. For total sophistication and grand luxury, Verdi Living is without equal. Nothing has been spared in the quest for perfection, from the travertine floor tiles to the sumptuous furnishings and beautiful hand-carved Italian marble statues. From the street the Verdi commands attention, with its imposing facade, wrought iron balustrading, elegantly stepped architectural moldings and Roman columns. Built to the highest of standards by the most experienced craftsmen, the home boasts superior European styling and incorporates the finest materials, finishes and fittings. No detail has been overlooked in the pursuit of luxury and quality. The magnificent, light-filled formal foyer exudes an ambience of classical grandeur, with soaring ceilings and a spectacular Venetian crystal chandelier. The curves of the grand staircase sweep upstairs alongside the spectacular semi-circular glass and stainless steel lift. Another discreet staircase leads from the foyer down to a magnificent fully tiled cellar. Along with floor-to-ceiling storage for over 800 bottles of wine, the cellar provides an intimate lounge area to relax, watch a big screen TV or entertain guests. For true entertainment Hollywood-style, treat your guests to an evening in the big purpose-built home cinema, with its built-in screen, tiered seating and feature ceilings with concealed lighting. The Verdi’s expansive entertaining areas can cater for the largest gathering in sophistication, style and comfort. On formal occasions, the grand dining room and lounge room offer an ambience of elegance and refinement. Deep bulkhead ceilings with internal recess lighting define both areas. The gas log fire in the lounge room offers both classic sophistication and modern comfort. For more relaxed entertaining, an expansive family meals and living area, defined by gracious columns, flows around the magnificent kitchen at the hub of the home. Resplendent and supremely functional, the dream kitchen boasts solid Italian granite, timber cabinetry, stainless steel appliances and plenty of storage, including a walk-in pantry and appliance cupboard. For easy outdoor entertaining, the living area extends to an impressive alfresco area with built-in barbecue, perfect for year-round dining. Take the lift, or choose the curved staircase with its finely crafted Tasmanian Oak and wrought iron balustrade to the private upstairs zones, where a sitting room or retreat with a granite bar opens to the balcony. A private wing contains a library, two big bedrooms, a fully tiled bathroom and a powder room. For those who appreciate true indulgence, the opulent main suite - evocative of an international five-star hotel - will not disappoint. A stunning ceiling dome with a Venetian crystal chandelier adds European finesse, while every comfort has been catered for with quality carpets, formal drapes and a huge walk-in robe. A wall of curved glass separates the bedroom from the luxuriously appointed ensuite, which boasts the finest imported tiling and exclusive handcrafted marble.
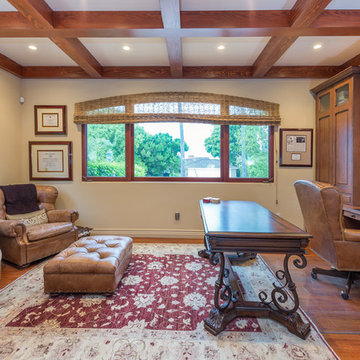
Steve Vandel
Large mediterranean study room in San Diego with beige walls, medium hardwood floors, a built-in desk and brown floor.
Large mediterranean study room in San Diego with beige walls, medium hardwood floors, a built-in desk and brown floor.
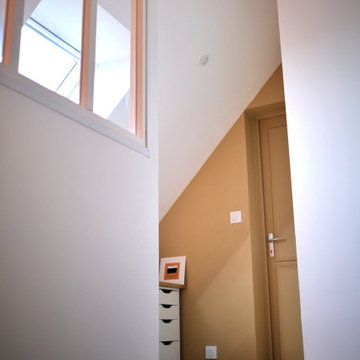
Il s'agit là d'un aménagement de combles où les parents ont souhaité avoir leur nouvel espace en raison de l'agrandissement de la famille.
Ainsi, on accède à l'étage par une nouvelle volée de marches éclairée en second jour par une verrière atelier blanche.
On arrive dans le bureau d'une couleur ambrée placé sous la fenêtre de toit. Un meuble chiné a trouvé place dans le fond de la pièce pour ranger tous les dossiers. Bohême à souhait!
Ensuite, on découvre la chambre dans sa douceur verte et ses nombreux rangements qui viennent compléter le dressing. Des niches ont été fabriquées dans le sous bassement en guise de chevet.
Les sols ont été choisis dans un parquet stratifié point de Hongrie ce qui donne un cachet fou à l'ensemble.
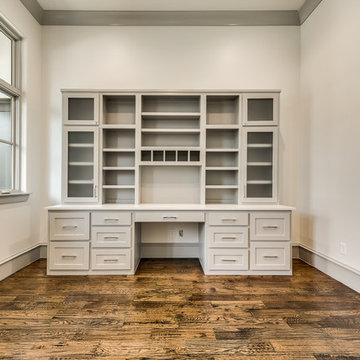
Inspiration for a mid-sized mediterranean study room in Dallas with beige walls, dark hardwood floors and a built-in desk.
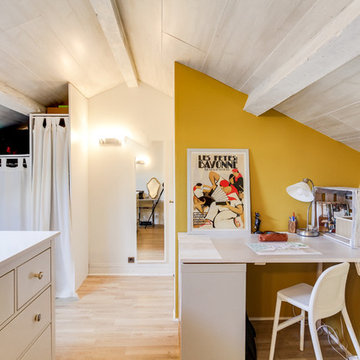
Thibault Loubat
Inspiration for a large mediterranean study room in Marseille with yellow walls, laminate floors, a built-in desk, no fireplace and beige floor.
Inspiration for a large mediterranean study room in Marseille with yellow walls, laminate floors, a built-in desk, no fireplace and beige floor.
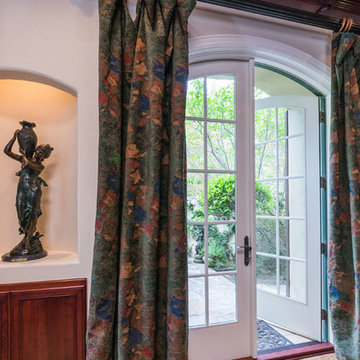
Design ideas for a large mediterranean study room in Other with white walls, carpet and a built-in desk.
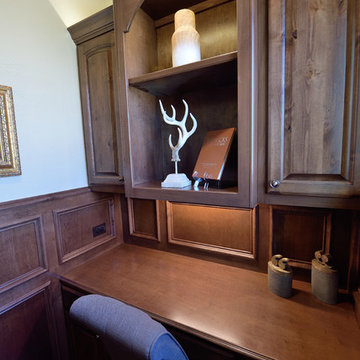
Inspiration for a mid-sized mediterranean study room in Houston with beige walls, medium hardwood floors, a built-in desk and brown floor.
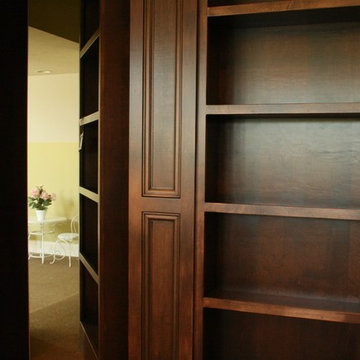
Design ideas for a large mediterranean home office in Other with carpet, no fireplace, a built-in desk and green walls.
Mediterranean Home Office Design Ideas with a Built-in Desk
9