All Islands Mediterranean Kitchen Design Ideas
Refine by:
Budget
Sort by:Popular Today
1 - 20 of 11,117 photos
Item 1 of 3
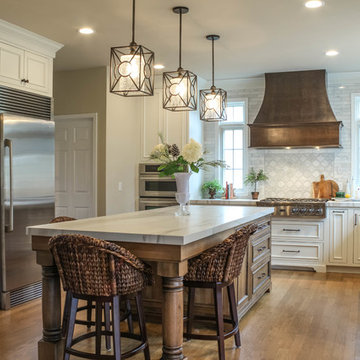
This is an example of a large mediterranean kitchen in Detroit with a farmhouse sink, white cabinets, quartz benchtops, white splashback, marble splashback, stainless steel appliances, medium hardwood floors, with island, brown floor, white benchtop and recessed-panel cabinets.
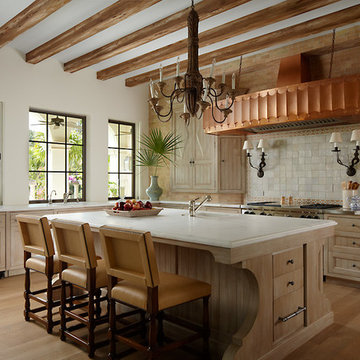
Mediterranean kitchen in Miami with light wood cabinets, white splashback, stainless steel appliances, light hardwood floors, with island and recessed-panel cabinets.
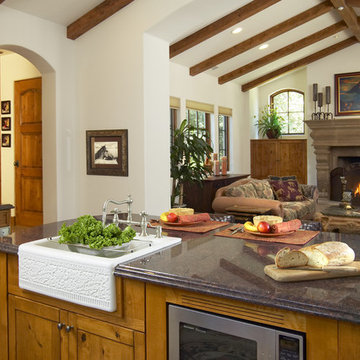
Photo of a large mediterranean kitchen in San Diego with an undermount sink, raised-panel cabinets, medium wood cabinets, granite benchtops, beige splashback, terra-cotta splashback, stainless steel appliances, limestone floors and with island.
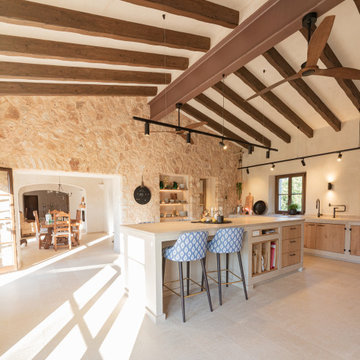
Large mediterranean open plan kitchen in Palma de Mallorca with travertine floors, with island, beige floor and exposed beam.
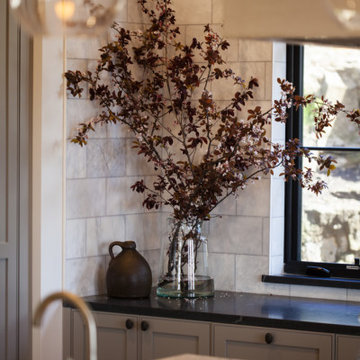
Design ideas for a large mediterranean l-shaped eat-in kitchen in San Francisco with a farmhouse sink, shaker cabinets, grey cabinets, wood benchtops, white splashback, limestone splashback, stainless steel appliances, light hardwood floors, with island, beige floor and white benchtop.

Encaustic cement tile backsplash with Moroccan pendant lights and built-in island seating.
Mid-sized mediterranean l-shaped open plan kitchen in Seattle with shaker cabinets, white cabinets, quartzite benchtops, with island, an undermount sink, multi-coloured splashback, cement tile splashback, stainless steel appliances, medium hardwood floors, white benchtop and vaulted.
Mid-sized mediterranean l-shaped open plan kitchen in Seattle with shaker cabinets, white cabinets, quartzite benchtops, with island, an undermount sink, multi-coloured splashback, cement tile splashback, stainless steel appliances, medium hardwood floors, white benchtop and vaulted.
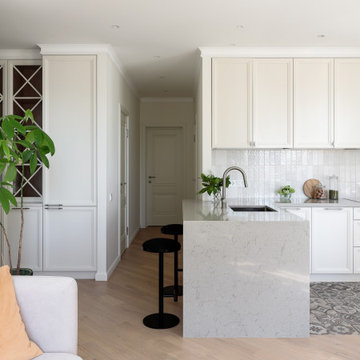
This is an example of a mid-sized mediterranean l-shaped open plan kitchen with an undermount sink, recessed-panel cabinets, quartz benchtops, white splashback, ceramic splashback, white appliances, ceramic floors, a peninsula, multi-coloured floor and grey benchtop.
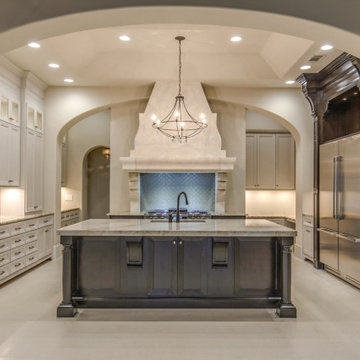
Large mediterranean u-shaped kitchen in Houston with an undermount sink, shaker cabinets, beige cabinets, granite benchtops, beige splashback, stainless steel appliances, porcelain floors, with island, beige floor, beige benchtop and glass tile splashback.

Spanish Revival Kitchen Renovation
This is an example of a large mediterranean u-shaped separate kitchen in Orange County with an undermount sink, shaker cabinets, green cabinets, quartz benchtops, beige splashback, ceramic splashback, panelled appliances, medium hardwood floors, with island, brown floor and beige benchtop.
This is an example of a large mediterranean u-shaped separate kitchen in Orange County with an undermount sink, shaker cabinets, green cabinets, quartz benchtops, beige splashback, ceramic splashback, panelled appliances, medium hardwood floors, with island, brown floor and beige benchtop.
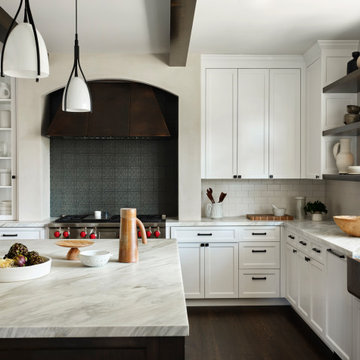
Custom copper hood and plaster surround. Terracota backslash tile in a deep blue-green hue used as n accent behind the stove.
Photo of a mediterranean l-shaped kitchen in San Francisco with shaker cabinets, white cabinets, marble benchtops and with island.
Photo of a mediterranean l-shaped kitchen in San Francisco with shaker cabinets, white cabinets, marble benchtops and with island.
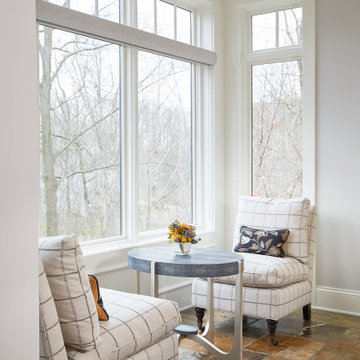
In our Romantic Modern remodel project, we selected the paint colors and had all the wood work, cabinets, window trim, and walls painted White Dove OC-17. We selected a warm light gray for the walls.
We also specified custom furnishings in for this kitchen sitting area.
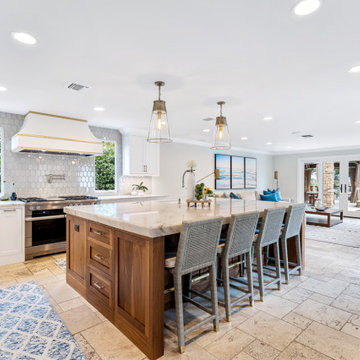
This home had a kitchen that wasn’t meeting the family’s needs, nor did it fit with the coastal Mediterranean theme throughout the rest of the house. The goals for this remodel were to create more storage space and add natural light. The biggest item on the wish list was a larger kitchen island that could fit a family of four. They also wished for the backyard to transform from an unsightly mess that the clients rarely used to a beautiful oasis with function and style.
One design challenge was incorporating the client’s desire for a white kitchen with the warm tones of the travertine flooring. The rich walnut tone in the island cabinetry helped to tie in the tile flooring. This added contrast, warmth, and cohesiveness to the overall design and complemented the transitional coastal theme in the adjacent spaces. Rooms alight with sunshine, sheathed in soft, watery hues are indicative of coastal decorating. A few essential style elements will conjure the coastal look with its casual beach attitude and renewing seaside energy, even if the shoreline is only in your mind's eye.
By adding two new windows, all-white cabinets, and light quartzite countertops, the kitchen is now open and bright. Brass accents on the hood, cabinet hardware and pendant lighting added warmth to the design. Blue accent rugs and chairs complete the vision, complementing the subtle grey ceramic backsplash and coastal blues in the living and dining rooms. Finally, the added sliding doors lead to the best part of the home: the dreamy outdoor oasis!
Every day is a vacation in this Mediterranean-style backyard paradise. The outdoor living space emphasizes the natural beauty of the surrounding area while offering all of the advantages and comfort of indoor amenities.
The swimming pool received a significant makeover that turned this backyard space into one that the whole family will enjoy. JRP changed out the stones and tiles, bringing a new life to it. The overall look of the backyard went from hazardous to harmonious. After finishing the pool, a custom gazebo was built for the perfect spot to relax day or night.
It’s an entertainer’s dream to have a gorgeous pool and an outdoor kitchen. This kitchen includes stainless-steel appliances, a custom beverage fridge, and a wood-burning fireplace. Whether you want to entertain or relax with a good book, this coastal Mediterranean-style outdoor living remodel has you covered.
Photographer: Andrew - OpenHouse VC
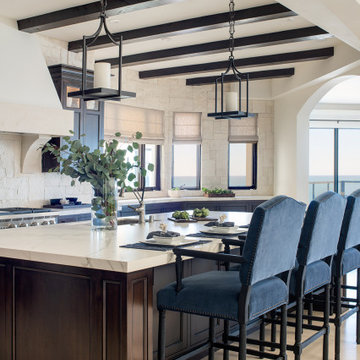
Updated kitchen features split face limestone backsplash, stone/plaster hood, arched doorways, and exposed wood beams.
Design ideas for a large mediterranean galley open plan kitchen in Los Angeles with an undermount sink, recessed-panel cabinets, dark wood cabinets, solid surface benchtops, beige splashback, limestone splashback, panelled appliances, limestone floors, with island, beige floor, beige benchtop and exposed beam.
Design ideas for a large mediterranean galley open plan kitchen in Los Angeles with an undermount sink, recessed-panel cabinets, dark wood cabinets, solid surface benchtops, beige splashback, limestone splashback, panelled appliances, limestone floors, with island, beige floor, beige benchtop and exposed beam.
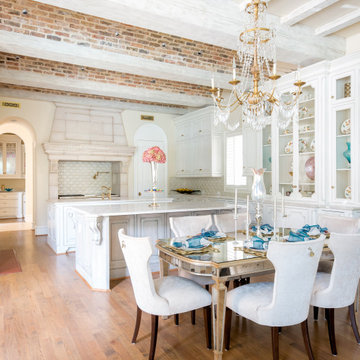
Kitchen and breakfast room
This is an example of a large mediterranean u-shaped eat-in kitchen in Dallas with an undermount sink, raised-panel cabinets, white cabinets, granite benchtops, beige splashback, ceramic splashback, panelled appliances, medium hardwood floors, multiple islands, brown floor, beige benchtop and vaulted.
This is an example of a large mediterranean u-shaped eat-in kitchen in Dallas with an undermount sink, raised-panel cabinets, white cabinets, granite benchtops, beige splashback, ceramic splashback, panelled appliances, medium hardwood floors, multiple islands, brown floor, beige benchtop and vaulted.
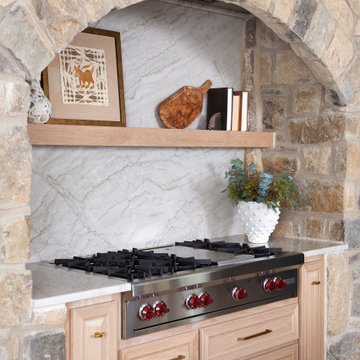
The kitchen and powder room in this Austin home are modern with earthy design elements like striking lights and dark tile work.
---
Project designed by Sara Barney’s Austin interior design studio BANDD DESIGN. They serve the entire Austin area and its surrounding towns, with an emphasis on Round Rock, Lake Travis, West Lake Hills, and Tarrytown.
For more about BANDD DESIGN, click here: https://bandddesign.com/
To learn more about this project, click here: https://bandddesign.com/modern-kitchen-powder-room-austin/
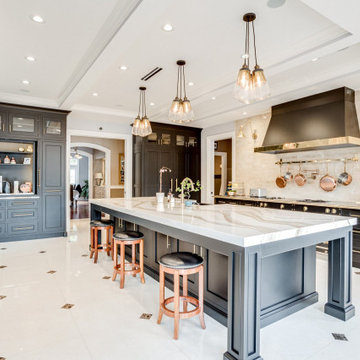
Expansive mediterranean galley eat-in kitchen in Other with a farmhouse sink, beaded inset cabinets, black cabinets, quartz benchtops, beige splashback, marble splashback, black appliances, marble floors, with island, multi-coloured floor and beige benchtop.
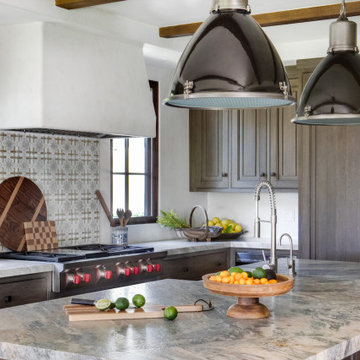
Design ideas for a large mediterranean u-shaped eat-in kitchen in Orange County with a farmhouse sink, raised-panel cabinets, medium wood cabinets, limestone benchtops, blue splashback, ceramic splashback, panelled appliances, travertine floors, with island, beige floor and grey benchtop.
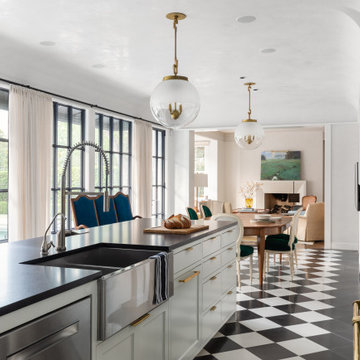
Design ideas for a large mediterranean galley eat-in kitchen in Austin with a farmhouse sink, recessed-panel cabinets, white cabinets, stainless steel appliances, porcelain floors, with island, multi-coloured floor and black benchtop.
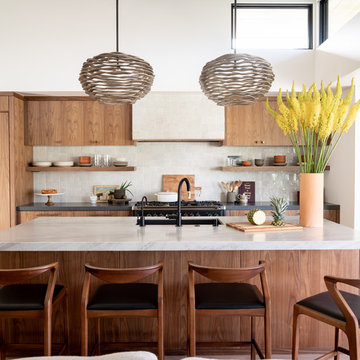
Inspiration for a mediterranean kitchen in Orange County with an undermount sink, flat-panel cabinets, medium wood cabinets, grey splashback, light hardwood floors, with island and grey benchtop.
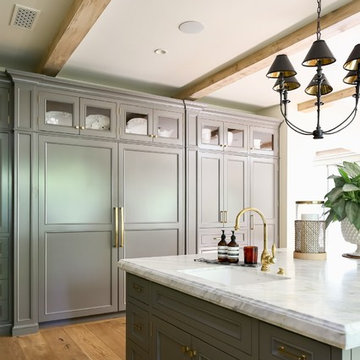
Photo of an expansive mediterranean u-shaped eat-in kitchen in Los Angeles with an undermount sink, beaded inset cabinets, grey cabinets, marble benchtops, white splashback, marble splashback, panelled appliances, light hardwood floors, with island, beige floor and white benchtop.
All Islands Mediterranean Kitchen Design Ideas
1