Mediterranean Kitchen with Light Wood Cabinets Design Ideas
Refine by:
Budget
Sort by:Popular Today
161 - 180 of 767 photos
Item 1 of 3
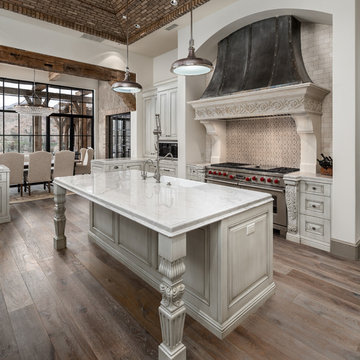
The French Chateau kitchen features double islands with pendant lighting. The white kitchen cabinets and marble countertops add to the French design. A brick tray ceiling adds architectural interest. A sit-in bar allows for social cooking and a 6-burner gas stove features a large custom range & vent hood.
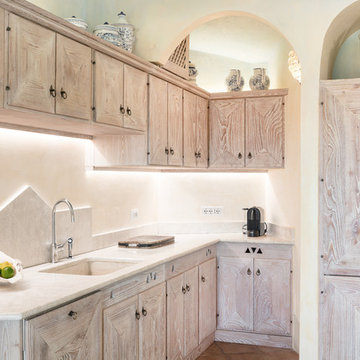
Photo of a mediterranean l-shaped kitchen in Other with light wood cabinets, beige splashback, an undermount sink, recessed-panel cabinets, stone slab splashback, terra-cotta floors, no island, brown floor and beige benchtop.
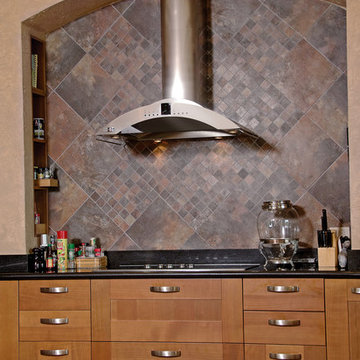
The kitchen area in Villa Puesta de Sol is designed in a way that the cooktop and its hood are the central element. Behind the hood there is a niche frames it. The backsplash is made from porcelain tiles that combines different formats. Additionally, on the sides of the niche there are shelves for storage.
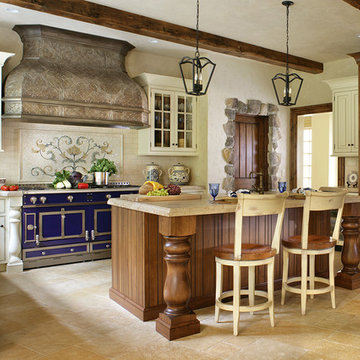
Peter Rymwid Architectural Photography
Co-designed with Peter Salerno
Design ideas for a mediterranean kitchen in New York with raised-panel cabinets, light wood cabinets, beige splashback, subway tile splashback, coloured appliances and with island.
Design ideas for a mediterranean kitchen in New York with raised-panel cabinets, light wood cabinets, beige splashback, subway tile splashback, coloured appliances and with island.
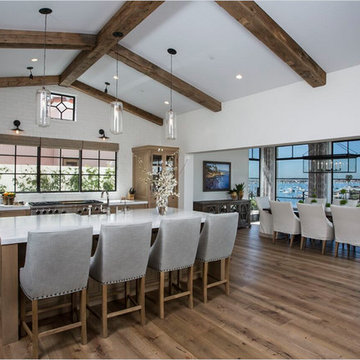
Construction RDM General Contractors: http://www.rdmgc.com/
Photography by Larry A. Falke; http://www.falkephoto.com/home/
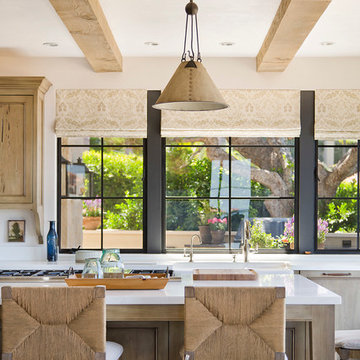
Inspiration for a large mediterranean eat-in kitchen in Los Angeles with raised-panel cabinets, light wood cabinets and with island.
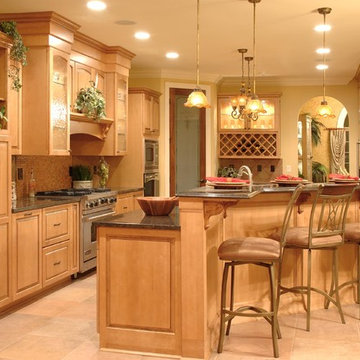
The Adriana is a beautiful 3900 square foot 5 bedroom 4 1/2 bath Mediterranean inspired single story estate. It features a luxurious 1st floor master suite with sitting area, large custom tile shower and romantic whirlpool tub with a see-thru fireplace. The custom kitchen overlooks a breakfast nook and cozy hearth room with stained wood custom coffered ceilings. The rear courtyard features a vaulted covered veranda and custom deck with exterior stainless steel fireplace. The finished full basement is 2700 square feet and boasts a theatre room, game room, family room with fireplace, full wet-bar with wine cellar, fitness room with sauna, oversized bedroom and full bath. This masterful design offers close to 7000 square feet of total living space.
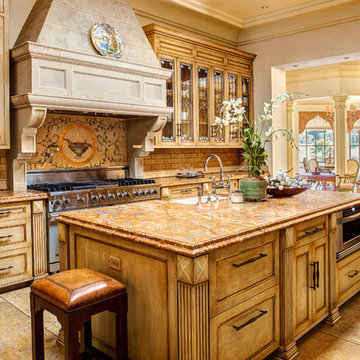
David Blank Photography
Design ideas for a mid-sized mediterranean u-shaped kitchen in Other with a farmhouse sink, beaded inset cabinets, light wood cabinets, brown splashback, subway tile splashback, stainless steel appliances, travertine floors, with island and brown floor.
Design ideas for a mid-sized mediterranean u-shaped kitchen in Other with a farmhouse sink, beaded inset cabinets, light wood cabinets, brown splashback, subway tile splashback, stainless steel appliances, travertine floors, with island and brown floor.
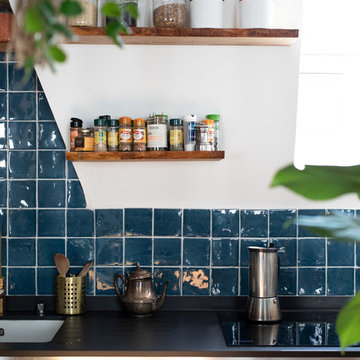
Le charme du Sud à Paris.
Un projet de rénovation assez atypique...car il a été mené par des étudiants architectes ! Notre cliente, qui travaille dans la mode, avait beaucoup de goût et s’est fortement impliquée dans le projet. Un résultat chiadé au charme méditerranéen.
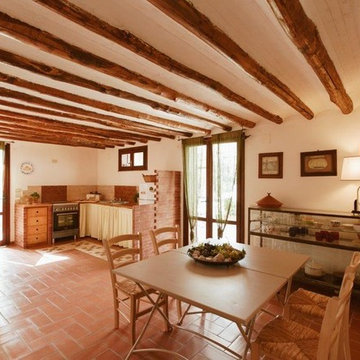
Photo of a large mediterranean l-shaped open plan kitchen in Other with a single-bowl sink, open cabinets, light wood cabinets, stainless steel appliances, terra-cotta floors and pink floor.
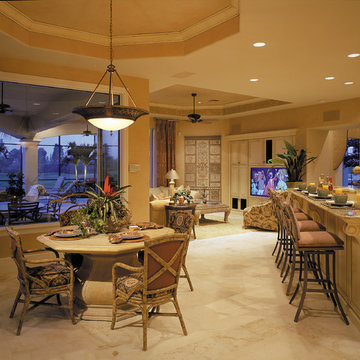
Breakfast Nook, Kitchen and Leisure Room. The Sater Design Collection's luxury, European home plan "Sterling Oaks" (Plan #6914). saterdesign.com
Design ideas for a large mediterranean u-shaped open plan kitchen in Miami with raised-panel cabinets, light wood cabinets, granite benchtops, travertine floors and with island.
Design ideas for a large mediterranean u-shaped open plan kitchen in Miami with raised-panel cabinets, light wood cabinets, granite benchtops, travertine floors and with island.
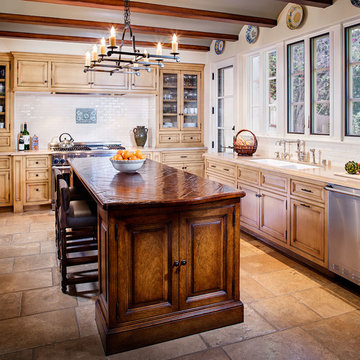
Inspiration for a mediterranean kitchen in Other with a double-bowl sink, recessed-panel cabinets, light wood cabinets, white splashback, subway tile splashback, stainless steel appliances and with island.
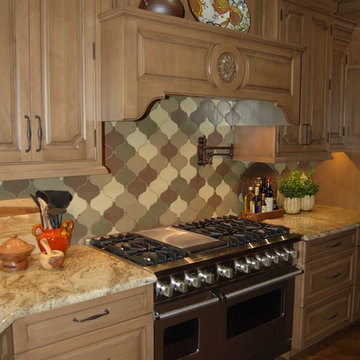
Close of up the custom brown Viking range on the meat side of this Kosher Kitchen
Mediterranean kitchen in DC Metro with raised-panel cabinets, light wood cabinets, granite benchtops, multi-coloured splashback, mosaic tile splashback and coloured appliances.
Mediterranean kitchen in DC Metro with raised-panel cabinets, light wood cabinets, granite benchtops, multi-coloured splashback, mosaic tile splashback and coloured appliances.
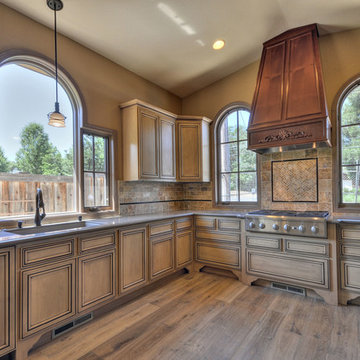
Inspiration for a mediterranean kitchen in Other with a drop-in sink, light wood cabinets, granite benchtops, beige splashback, cement tile splashback, stainless steel appliances, medium hardwood floors and with island.
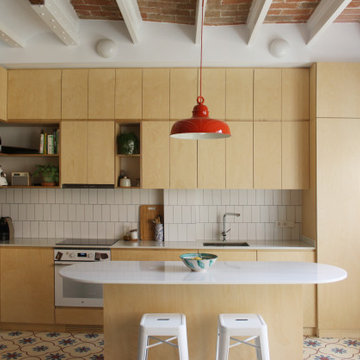
Inspiration for a mediterranean kitchen in Barcelona with an undermount sink, flat-panel cabinets, light wood cabinets, white splashback, white appliances, with island, multi-coloured floor and white benchtop.
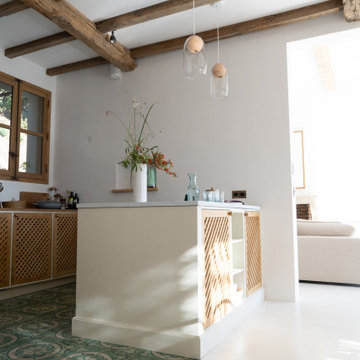
Photo of a mid-sized mediterranean single-wall eat-in kitchen in Other with light wood cabinets, cement tiles, with island, green floor and exposed beam.
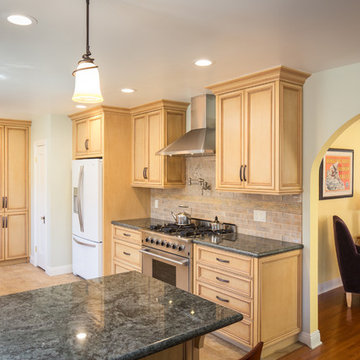
Design ideas for a mid-sized mediterranean u-shaped eat-in kitchen in Los Angeles with a double-bowl sink, raised-panel cabinets, light wood cabinets, granite benchtops, beige splashback, stone tile splashback, stainless steel appliances, porcelain floors and a peninsula.
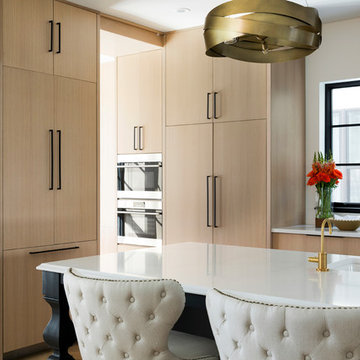
Inspiration for a mid-sized mediterranean galley open plan kitchen in Minneapolis with an undermount sink, beaded inset cabinets, light wood cabinets, granite benchtops, white splashback, window splashback, panelled appliances, light hardwood floors, with island, brown floor and white benchtop.
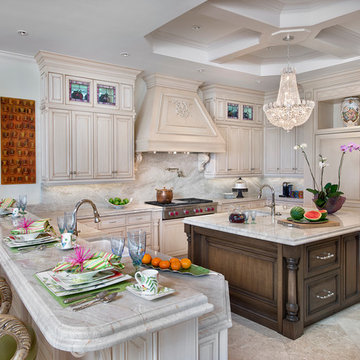
Giovanni Photography
Inspiration for a large mediterranean u-shaped kitchen in Miami with a double-bowl sink, light wood cabinets, granite benchtops, beige splashback, stone slab splashback, panelled appliances, marble floors and with island.
Inspiration for a large mediterranean u-shaped kitchen in Miami with a double-bowl sink, light wood cabinets, granite benchtops, beige splashback, stone slab splashback, panelled appliances, marble floors and with island.
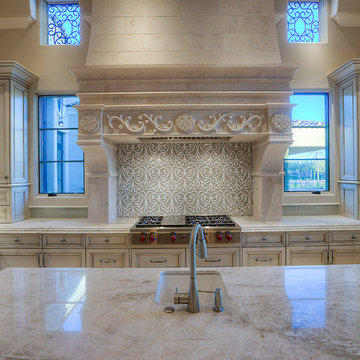
We love this kitchen's marble countertops, backsplash, white kitchen cabinetry, and the custom range hoods & vents.
This is an example of an expansive mediterranean u-shaped open plan kitchen in Phoenix with a farmhouse sink, recessed-panel cabinets, light wood cabinets, quartzite benchtops, multi-coloured splashback, porcelain splashback, stainless steel appliances, marble floors, multiple islands, multi-coloured floor, multi-coloured benchtop and recessed.
This is an example of an expansive mediterranean u-shaped open plan kitchen in Phoenix with a farmhouse sink, recessed-panel cabinets, light wood cabinets, quartzite benchtops, multi-coloured splashback, porcelain splashback, stainless steel appliances, marble floors, multiple islands, multi-coloured floor, multi-coloured benchtop and recessed.
Mediterranean Kitchen with Light Wood Cabinets Design Ideas
9