Mediterranean Kitchen with Limestone Benchtops Design Ideas
Refine by:
Budget
Sort by:Popular Today
121 - 140 of 272 photos
Item 1 of 3
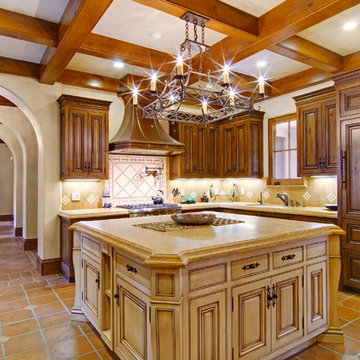
This is an example of a large mediterranean u-shaped open plan kitchen in San Francisco with an undermount sink, raised-panel cabinets, dark wood cabinets, limestone benchtops, beige splashback, stone tile splashback, stainless steel appliances, terra-cotta floors and with island.
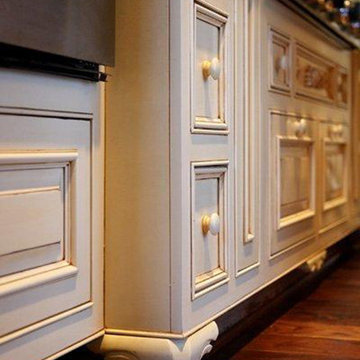
• Solid walnut flooring
• Jerusalem gold limestone countertops
• Tea-stained cabinets, Walnut island
• Ceiling features hand scraped walnut beams
• Custom curved limestone hood over viking stove
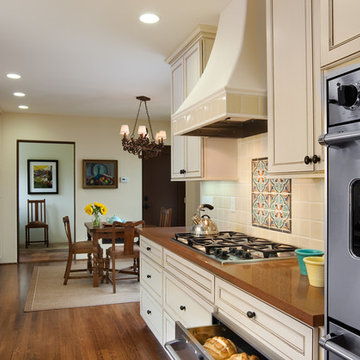
Photo of a mediterranean kitchen in San Diego with a double-bowl sink, raised-panel cabinets, white cabinets, limestone benchtops, beige splashback, ceramic splashback, stainless steel appliances, medium hardwood floors and no island.
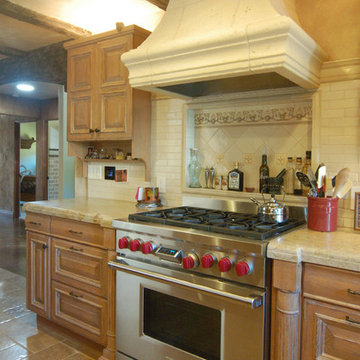
When the homeowners decided to move from San Francisco to the Central Coast, they were looking for a more relaxed lifestyle, a unique place to call their own, and an environment conducive to raising their young children. They found it all in San Luis Obispo. They had owned a house here in SLO for several years that they had used as a rental. As the homeowners own and run a contracting business and relocation was not impossible, they decided to move their business and make this SLO rental into their dream home.
As a rental, the house was in a bare-bones condition. The kitchen had old white cabinets, boring white tile counters, and a horrendous vinyl tile floor. Not only was the kitchen out-of-date and old-fashioned, it was also pretty worn out. The tiles were cracking and the grout was stained, the cabinet doors were sagging, and the appliances were conflicting (ie: you could not open the stove and dishwasher at the same time).
To top it all off, the kitchen was just too small for the custom home the homeowners wanted to create.
Thus enters San Luis Kitchen. At the beginning of their quest to remodel, the homeowners visited San Luis Kitchen’s showroom and fell in love with our Tuscan Grotto display. They sat down with our designers and together we worked out the scope of the project, the budget for cabinetry and how that fit into their overall budget, and then we worked on the new design for the home starting with the kitchen.
As the homeowners felt the kitchen was cramped, it was decided to expand by moving the window wall out onto the existing porch. Besides the extra space gained, moving the wall brought the kitchen window out from under the porch roof – increasing the natural light available in the space. (It really helps when the homeowner both understands building and can do his own contracting and construction.) A new arched window and stone clad wall now highlights the end of the kitchen. As we gained wall space, we were able to move the range and add a plaster hood, creating a focal nice focal point for the kitchen.
The other long wall now houses a Sub-Zero refrigerator and lots of counter workspace. Then we completed the kitchen by adding a wrap-around wet bar extending into the old dining space. We included a pull-out pantry unit with open shelves above it, wine cubbies, a cabinet for glassware recessed into the wall, under-counter refrigerator drawers, sink base and trash cabinet, along with a decorative bookcase cabinet and bar seating. Lots of function in this corner of the kitchen; a bar for entertaining and a snack station for the kids.
After the kitchen design was finalized and ordered, the homeowners turned their attention to the rest of the house. They asked San Luis Kitchen to help with their master suite, a guest bath, their home control center (essentially a deck tucked under the main staircase) and finally their laundry room. Here are the photos:
I wish I could show you the rest of the house. The homeowners took a poor rental house and turned it into a showpiece! They added custom concrete floors, unique fiber optic lighting, large picture windows, and much more. There is now an outdoor kitchen complete with pizza oven, an outdoor shower and exquisite garden. They added a dedicated dog run to the side yard for their pooches and a rooftop deck at the very peak. Such a fun house.
Wood-Mode Fine Custom Cabinetry, Barcelona
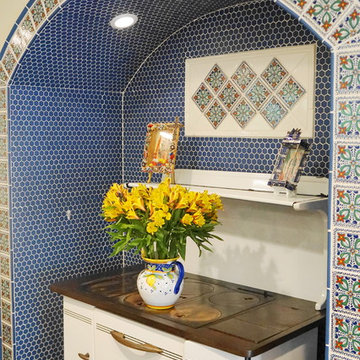
Photo of a mid-sized mediterranean l-shaped open plan kitchen in San Diego with an undermount sink, glass-front cabinets, white cabinets, limestone benchtops, blue splashback, subway tile splashback, stainless steel appliances, medium hardwood floors, with island and brown floor.
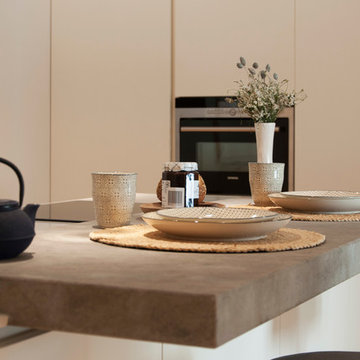
Inspiration for a mid-sized mediterranean eat-in kitchen in Barcelona with white cabinets, limestone benchtops and with island.
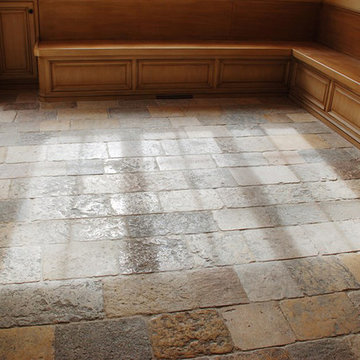
Reclaimed ‘Dalle de Bourgogne’ pavers by Architectural Stone Decor.
www.archstonedecor.ca | sales@archstonedecor.ca | (437) 800-8300
The ancient Dalle de Bourgogne stone pavers have been reclaimed from different locations across the Mediterranean making them unique in their warm color mixtures and patinas and their exquisite beauty.
They have been calibrated to 5/8” in thickness to ease installation of modern use. They come in random sizes and could be installed in either a running bond formation or a random ‘Versailles’ pattern.
Their durable nature makes them an excellent choice for indoor and outdoor use. They are unaffected by extreme climate and easily withstand heavy use due to the nature of their hard molecular structure.
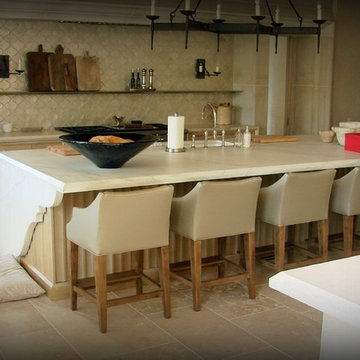
Special Custom Fluted Frameless Cabinetry
Large mediterranean single-wall open plan kitchen in Charlotte with an undermount sink, light wood cabinets, limestone benchtops, stainless steel appliances, travertine floors and multiple islands.
Large mediterranean single-wall open plan kitchen in Charlotte with an undermount sink, light wood cabinets, limestone benchtops, stainless steel appliances, travertine floors and multiple islands.
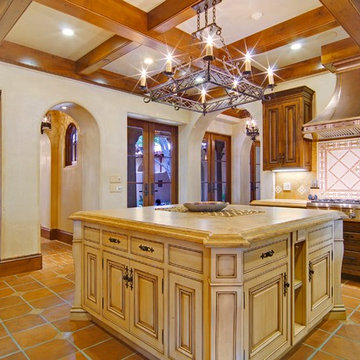
This is an example of a large mediterranean u-shaped open plan kitchen in San Francisco with an undermount sink, raised-panel cabinets, dark wood cabinets, limestone benchtops, beige splashback, stone tile splashback, stainless steel appliances, terra-cotta floors and with island.
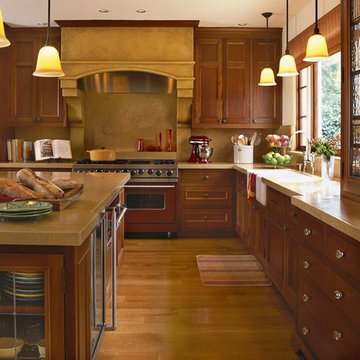
Photography by Rusty Reniers
Photo of a mediterranean l-shaped eat-in kitchen in San Francisco with a farmhouse sink, dark wood cabinets, limestone benchtops, yellow splashback, coloured appliances and stone slab splashback.
Photo of a mediterranean l-shaped eat-in kitchen in San Francisco with a farmhouse sink, dark wood cabinets, limestone benchtops, yellow splashback, coloured appliances and stone slab splashback.
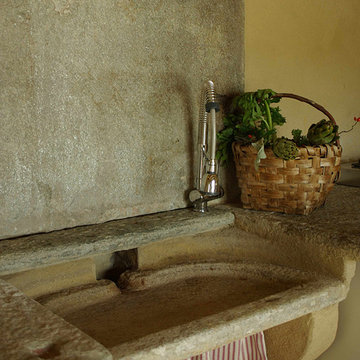
Images by 'Ancient Surfaces'
Product name: Antique Stone Sinks
Contacts: (212) 461-0245
Email: Sales@ancientsurfaces.com
Website: www.AncientSurfaces.com
Those are the best of ancient marble and stone sinks. Their composition, textures and subject are unique. If you want to own a fine sink that is both functional and art historic for your kitchen look no further.
Those sinks would have been a badge of honor in any grand architect or master designer's house. The likes of Wallace Neff, Addison Mizner or Michael Taylor would have designed an entire room or even a house around them...
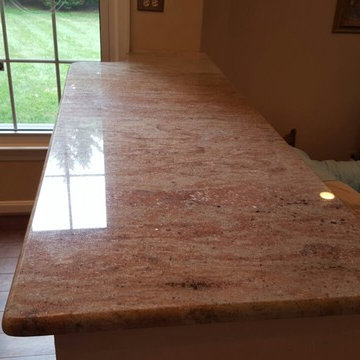
This is an example of a mid-sized mediterranean u-shaped open plan kitchen in DC Metro with an undermount sink, raised-panel cabinets, light wood cabinets, limestone benchtops, beige splashback, terra-cotta splashback, stainless steel appliances and medium hardwood floors.
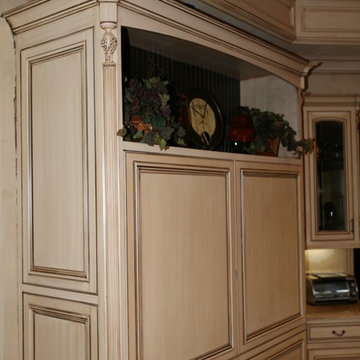
Photo of a mid-sized mediterranean kitchen in San Francisco with limestone benchtops, travertine floors, raised-panel cabinets, beige cabinets, beige splashback and stone tile splashback.
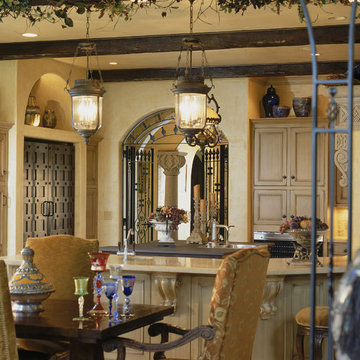
Morris County, NJ - Mediterranean - Kitchen Designed by Bart Lidsky of The Hammer and Nail, Inc.
Photography by Peter Rymwid
http://thehammerandnail.com/
#BartLidsky #HNdesigns #KitchenDesign
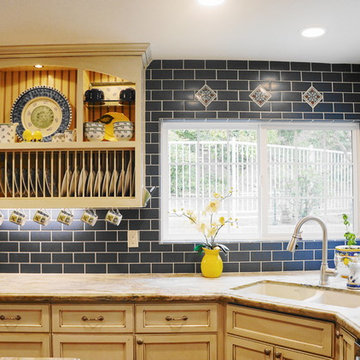
Inspiration for a mid-sized mediterranean l-shaped open plan kitchen in San Diego with an undermount sink, glass-front cabinets, white cabinets, limestone benchtops, blue splashback, subway tile splashback, stainless steel appliances, medium hardwood floors, with island and brown floor.
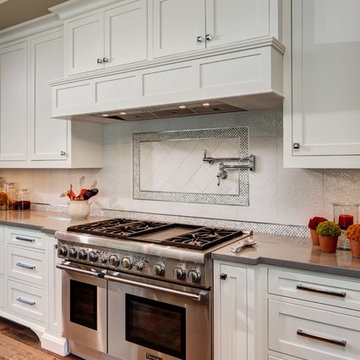
Alan Blakely, http://www.blakelyphotography.com/
Design ideas for a mediterranean u-shaped eat-in kitchen in Phoenix with a double-bowl sink, recessed-panel cabinets, white cabinets, limestone benchtops, white splashback and stainless steel appliances.
Design ideas for a mediterranean u-shaped eat-in kitchen in Phoenix with a double-bowl sink, recessed-panel cabinets, white cabinets, limestone benchtops, white splashback and stainless steel appliances.
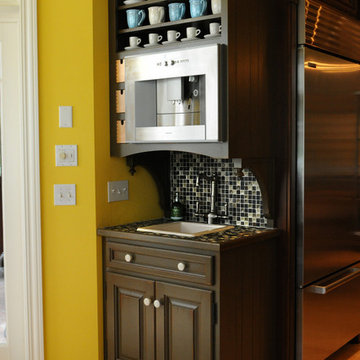
Designer: Jill Dybdahl, Photographer: Inda Reid Forgeng
Inspiration for a mediterranean l-shaped eat-in kitchen in Other with a farmhouse sink, beaded inset cabinets, dark wood cabinets, limestone benchtops, beige splashback, subway tile splashback and panelled appliances.
Inspiration for a mediterranean l-shaped eat-in kitchen in Other with a farmhouse sink, beaded inset cabinets, dark wood cabinets, limestone benchtops, beige splashback, subway tile splashback and panelled appliances.
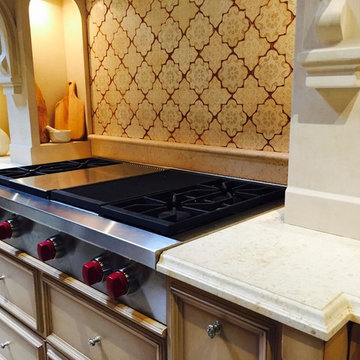
Atherton Appliance & Kitchens
Photo of a mediterranean galley kitchen pantry in San Francisco with limestone benchtops, terra-cotta splashback, stainless steel appliances and with island.
Photo of a mediterranean galley kitchen pantry in San Francisco with limestone benchtops, terra-cotta splashback, stainless steel appliances and with island.
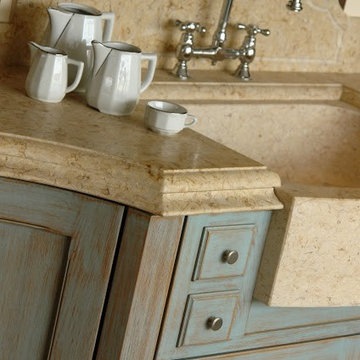
This is an example of a large mediterranean open plan kitchen in Marseille with a farmhouse sink, limestone benchtops, beige splashback, limestone splashback, marble floors, beige floor, stainless steel appliances and beige benchtop.
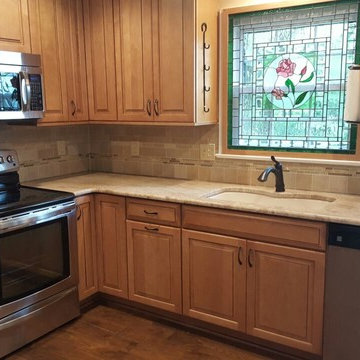
Design ideas for a mid-sized mediterranean u-shaped open plan kitchen in DC Metro with an undermount sink, raised-panel cabinets, light wood cabinets, limestone benchtops, beige splashback, terra-cotta splashback, stainless steel appliances and medium hardwood floors.
Mediterranean Kitchen with Limestone Benchtops Design Ideas
7