Mediterranean Kitchen with Medium Wood Cabinets Design Ideas
Refine by:
Budget
Sort by:Popular Today
141 - 160 of 2,253 photos
Item 1 of 3
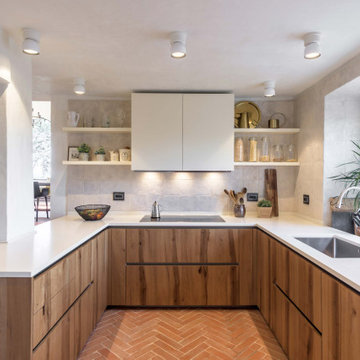
Iuri Niccolai
Photo of a mediterranean u-shaped kitchen in Florence with a single-bowl sink, flat-panel cabinets, medium wood cabinets, grey splashback, a peninsula, orange floor and white benchtop.
Photo of a mediterranean u-shaped kitchen in Florence with a single-bowl sink, flat-panel cabinets, medium wood cabinets, grey splashback, a peninsula, orange floor and white benchtop.
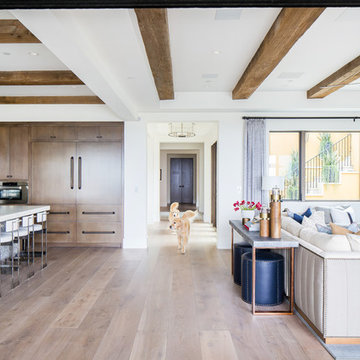
A Mediterranean Modern remodel with luxury furnishings, finishes and amenities.
Interior Design: Blackband Design
Renovation: RS Myers
Architecture: Stand Architects
Photography: Ryan Garvin
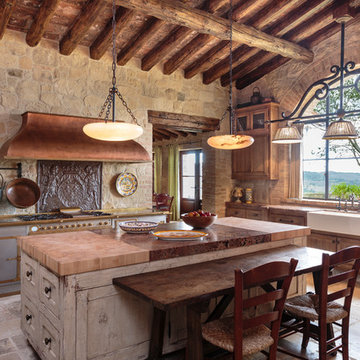
Design ideas for a large mediterranean separate kitchen in Orange County with with island, a farmhouse sink, recessed-panel cabinets, medium wood cabinets, wood benchtops, brown splashback, stone tile splashback, coloured appliances, grey floor and brown benchtop.
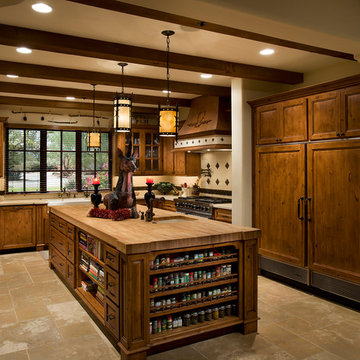
This homes timeless design captures the essence of Santa Barbara Style. Indoor and outdoor spaces intertwine as you move from one to the other. Amazing views, intimately scaled spaces, subtle materials, thoughtfully detailed, and warmth from natural light are all elements that make this home feel so welcoming. The outdoor areas all have unique views and the property landscaping is well tailored to complement the architecture. We worked with the Client and Sharon Fannin interiors.
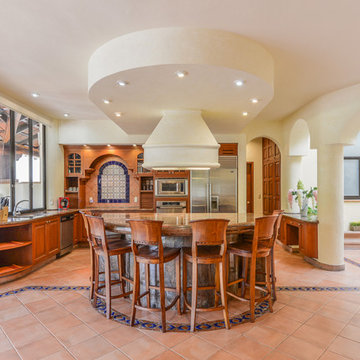
Michael Glickman
This is an example of a mediterranean eat-in kitchen in Other with raised-panel cabinets, medium wood cabinets, multi-coloured splashback, stainless steel appliances, terra-cotta floors and with island.
This is an example of a mediterranean eat-in kitchen in Other with raised-panel cabinets, medium wood cabinets, multi-coloured splashback, stainless steel appliances, terra-cotta floors and with island.
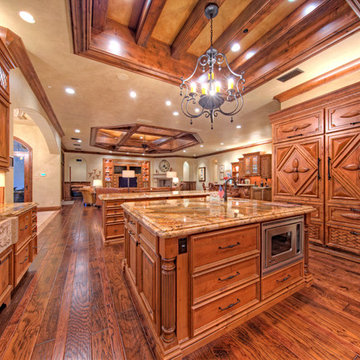
Stephen Shefrin
Photo of an expansive mediterranean l-shaped open plan kitchen in Phoenix with a single-bowl sink, raised-panel cabinets, medium wood cabinets, granite benchtops, panelled appliances, medium hardwood floors and multiple islands.
Photo of an expansive mediterranean l-shaped open plan kitchen in Phoenix with a single-bowl sink, raised-panel cabinets, medium wood cabinets, granite benchtops, panelled appliances, medium hardwood floors and multiple islands.
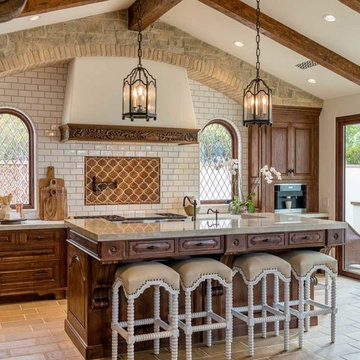
Photo of a mediterranean galley kitchen in San Diego with raised-panel cabinets, medium wood cabinets, white splashback, subway tile splashback, with island, beige floor and beige benchtop.
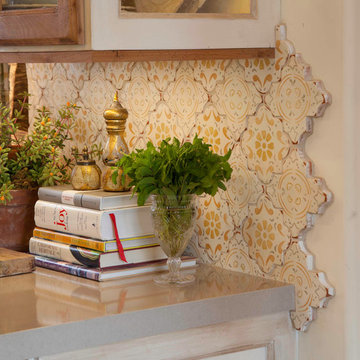
Tabarka tile with creative live edge installation
Photo of a large mediterranean l-shaped eat-in kitchen in San Diego with a farmhouse sink, recessed-panel cabinets, medium wood cabinets, wood benchtops, beige splashback, mosaic tile splashback, stainless steel appliances, ceramic floors, with island and beige floor.
Photo of a large mediterranean l-shaped eat-in kitchen in San Diego with a farmhouse sink, recessed-panel cabinets, medium wood cabinets, wood benchtops, beige splashback, mosaic tile splashback, stainless steel appliances, ceramic floors, with island and beige floor.
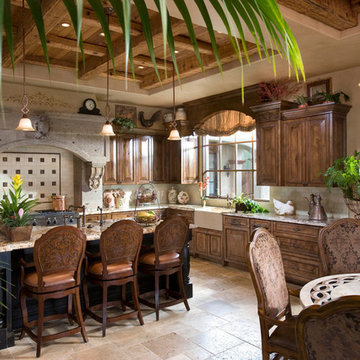
Kitchen features custom designed stone carved cooktop hood, reclaimed cedar ceiling and weathered travertine flooring
Mediterranean l-shaped eat-in kitchen in Phoenix with a farmhouse sink, raised-panel cabinets, medium wood cabinets, granite benchtops, beige splashback, subway tile splashback and panelled appliances.
Mediterranean l-shaped eat-in kitchen in Phoenix with a farmhouse sink, raised-panel cabinets, medium wood cabinets, granite benchtops, beige splashback, subway tile splashback and panelled appliances.
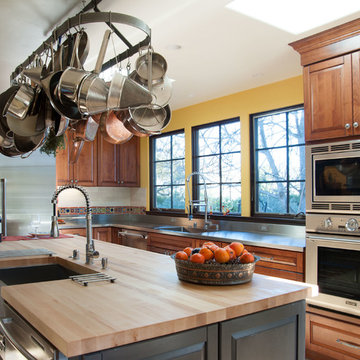
Photo: Arnona Oren
Inspiration for a large mediterranean u-shaped separate kitchen in San Francisco with stainless steel benchtops, an integrated sink, raised-panel cabinets, medium wood cabinets, multi-coloured splashback, stainless steel appliances, ceramic splashback, ceramic floors and with island.
Inspiration for a large mediterranean u-shaped separate kitchen in San Francisco with stainless steel benchtops, an integrated sink, raised-panel cabinets, medium wood cabinets, multi-coloured splashback, stainless steel appliances, ceramic splashback, ceramic floors and with island.
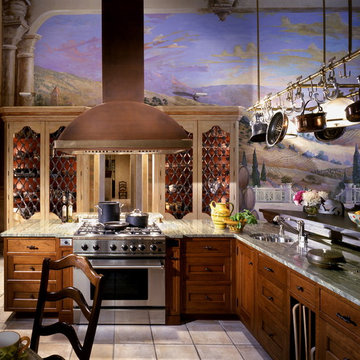
Morris County, NJ - Mediterranean - Kitchen Designed by Bart Lidsky of The Hammer & Nail Inc.
Photography by Peter Rymwid
http://thehammerandnail.com
#BartLidsky #HNdesigns #KitchenDesign
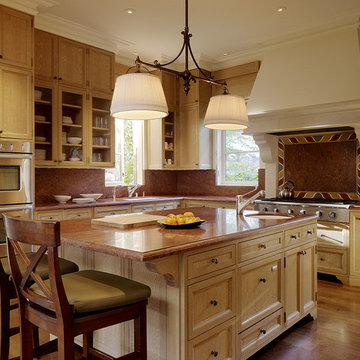
Architect: Charlie Barnett Associates
Interior Design: Tucker and Marks Design
Landscape Design: Suzman & Cole Design Associates
Photography: Mathew Millman Photography
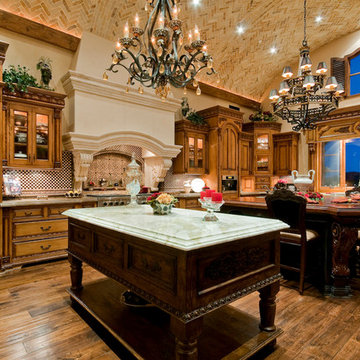
We love this traditional style kitchen with it's double islands, stone hood, and dark wood floors.
Design ideas for an expansive mediterranean u-shaped open plan kitchen in Phoenix with a farmhouse sink, recessed-panel cabinets, medium wood cabinets, granite benchtops, beige splashback, mosaic tile splashback, stainless steel appliances, medium hardwood floors and multiple islands.
Design ideas for an expansive mediterranean u-shaped open plan kitchen in Phoenix with a farmhouse sink, recessed-panel cabinets, medium wood cabinets, granite benchtops, beige splashback, mosaic tile splashback, stainless steel appliances, medium hardwood floors and multiple islands.
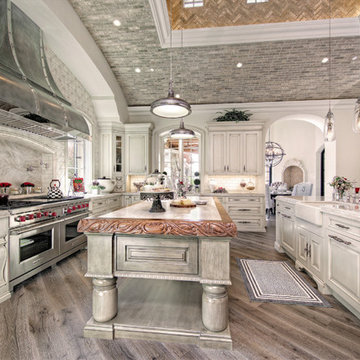
Luxury Kitchen by Fratantoni Interior Designers!
Follow us on Pinterest, Facebook, Twitter and Instagram for more inspiring photos!!
Design ideas for an expansive mediterranean u-shaped eat-in kitchen in Phoenix with a farmhouse sink, recessed-panel cabinets, medium wood cabinets, beige splashback, mosaic tile splashback, stainless steel appliances, medium hardwood floors, multiple islands and marble benchtops.
Design ideas for an expansive mediterranean u-shaped eat-in kitchen in Phoenix with a farmhouse sink, recessed-panel cabinets, medium wood cabinets, beige splashback, mosaic tile splashback, stainless steel appliances, medium hardwood floors, multiple islands and marble benchtops.
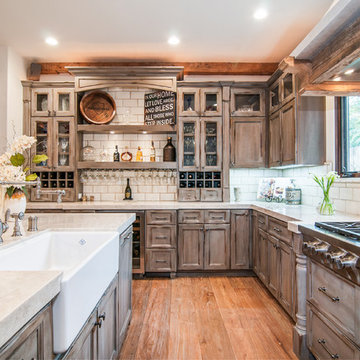
Mediterranean l-shaped kitchen in San Diego with a farmhouse sink, shaker cabinets, medium wood cabinets, white splashback, subway tile splashback, stainless steel appliances, medium hardwood floors and with island.
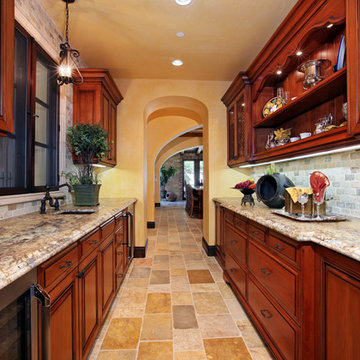
Butlers Galley -
General Contractor: Forte Estate Homes
Mediterranean galley kitchen pantry in Orange County with an undermount sink, raised-panel cabinets, medium wood cabinets, granite benchtops, beige splashback, stainless steel appliances and no island.
Mediterranean galley kitchen pantry in Orange County with an undermount sink, raised-panel cabinets, medium wood cabinets, granite benchtops, beige splashback, stainless steel appliances and no island.
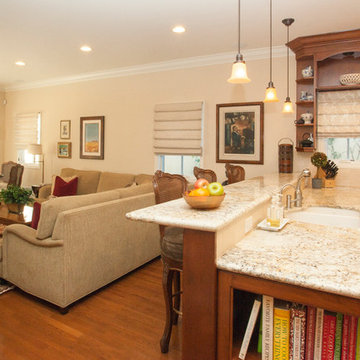
We were excited when the homeowners of this project approached us to help them with their whole house remodel as this is a historic preservation project. The historical society has approved this remodel. As part of that distinction we had to honor the original look of the home; keeping the façade updated but intact. For example the doors and windows are new but they were made as replicas to the originals. The homeowners were relocating from the Inland Empire to be closer to their daughter and grandchildren. One of their requests was additional living space. In order to achieve this we added a second story to the home while ensuring that it was in character with the original structure. The interior of the home is all new. It features all new plumbing, electrical and HVAC. Although the home is a Spanish Revival the homeowners style on the interior of the home is very traditional. The project features a home gym as it is important to the homeowners to stay healthy and fit. The kitchen / great room was designed so that the homewoners could spend time with their daughter and her children. The home features two master bedroom suites. One is upstairs and the other one is down stairs. The homeowners prefer to use the downstairs version as they are not forced to use the stairs. They have left the upstairs master suite as a guest suite.
Enjoy some of the before and after images of this project:
http://www.houzz.com/discussions/3549200/old-garage-office-turned-gym-in-los-angeles
http://www.houzz.com/discussions/3558821/la-face-lift-for-the-patio
http://www.houzz.com/discussions/3569717/la-kitchen-remodel
http://www.houzz.com/discussions/3579013/los-angeles-entry-hall
http://www.houzz.com/discussions/3592549/exterior-shots-of-a-whole-house-remodel-in-la
http://www.houzz.com/discussions/3607481/living-dining-rooms-become-a-library-and-formal-dining-room-in-la
http://www.houzz.com/discussions/3628842/bathroom-makeover-in-los-angeles-ca
http://www.houzz.com/discussions/3640770/sweet-dreams-la-bedroom-remodels
Exterior: Approved by the historical society as a Spanish Revival, the second story of this home was an addition. All of the windows and doors were replicated to match the original styling of the house. The roof is a combination of Gable and Hip and is made of red clay tile. The arched door and windows are typical of Spanish Revival. The home also features a Juliette Balcony and window.
Library / Living Room: The library offers Pocket Doors and custom bookcases.
Powder Room: This powder room has a black toilet and Herringbone travertine.
Kitchen: This kitchen was designed for someone who likes to cook! It features a Pot Filler, a peninsula and an island, a prep sink in the island, and cookbook storage on the end of the peninsula. The homeowners opted for a mix of stainless and paneled appliances. Although they have a formal dining room they wanted a casual breakfast area to enjoy informal meals with their grandchildren. The kitchen also utilizes a mix of recessed lighting and pendant lights. A wine refrigerator and outlets conveniently located on the island and around the backsplash are the modern updates that were important to the homeowners.
Master bath: The master bath enjoys both a soaking tub and a large shower with body sprayers and hand held. For privacy, the bidet was placed in a water closet next to the shower. There is plenty of counter space in this bathroom which even includes a makeup table.
Staircase: The staircase features a decorative niche
Upstairs master suite: The upstairs master suite features the Juliette balcony
Outside: Wanting to take advantage of southern California living the homeowners requested an outdoor kitchen complete with retractable awning. The fountain and lounging furniture keep it light.
Home gym: This gym comes completed with rubberized floor covering and dedicated bathroom. It also features its own HVAC system and wall mounted TV.
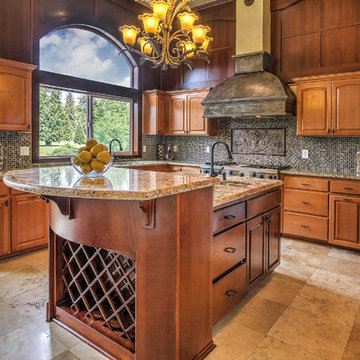
Inspiration for a mediterranean l-shaped kitchen in Seattle with an undermount sink, raised-panel cabinets, medium wood cabinets, granite benchtops, multi-coloured splashback, mosaic tile splashback and with island.
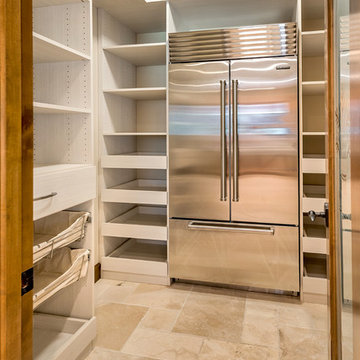
Photo of an expansive mediterranean u-shaped eat-in kitchen in San Francisco with a drop-in sink, recessed-panel cabinets, medium wood cabinets, marble benchtops, multi-coloured splashback, mosaic tile splashback, stainless steel appliances, travertine floors and multiple islands.
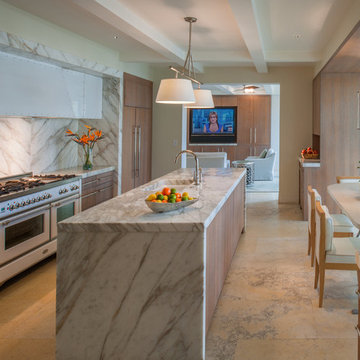
Kitchen
Photo Credit: Maxwell Mackenzie
Design ideas for a mediterranean u-shaped eat-in kitchen in Miami with an undermount sink, flat-panel cabinets, medium wood cabinets, marble benchtops, white splashback, stone slab splashback, white appliances and with island.
Design ideas for a mediterranean u-shaped eat-in kitchen in Miami with an undermount sink, flat-panel cabinets, medium wood cabinets, marble benchtops, white splashback, stone slab splashback, white appliances and with island.
Mediterranean Kitchen with Medium Wood Cabinets Design Ideas
8