Mediterranean Living Design Ideas with Light Hardwood Floors
Refine by:
Budget
Sort by:Popular Today
1 - 20 of 1,048 photos
Item 1 of 3
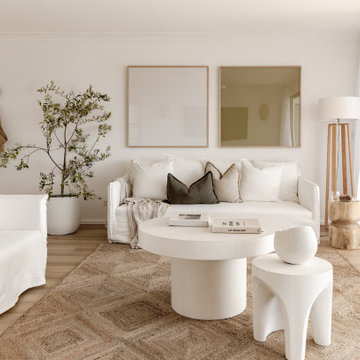
Photo of a mediterranean living room in Central Coast with white walls, light hardwood floors and beige floor.
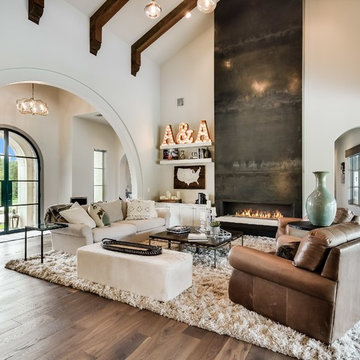
Mediterranean living room in Austin with white walls, light hardwood floors, a ribbon fireplace and beige floor.

modern rustic
california rustic
rustic Scandinavian
Photo of a mid-sized mediterranean open concept living room in Raleigh with light hardwood floors, a standard fireplace, a stone fireplace surround, a wall-mounted tv, yellow floor and exposed beam.
Photo of a mid-sized mediterranean open concept living room in Raleigh with light hardwood floors, a standard fireplace, a stone fireplace surround, a wall-mounted tv, yellow floor and exposed beam.
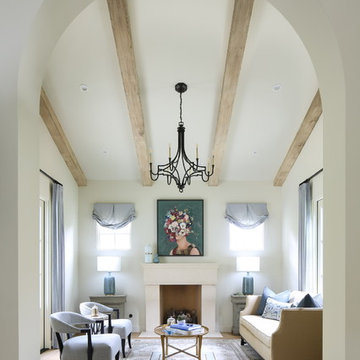
Design ideas for a mid-sized mediterranean formal enclosed living room in Los Angeles with white walls, light hardwood floors, a standard fireplace, a stone fireplace surround, no tv and beige floor.
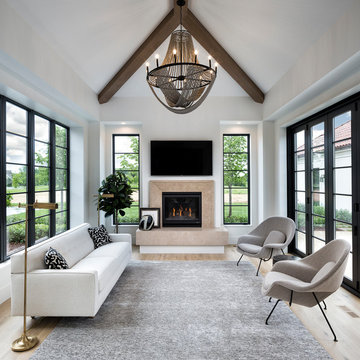
Photo of a mediterranean sunroom in Minneapolis with light hardwood floors, a standard fireplace, a stone fireplace surround and a standard ceiling.
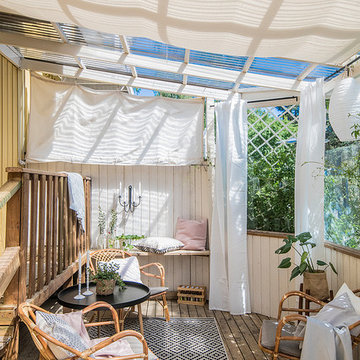
Mid-sized mediterranean sunroom in Stockholm with no fireplace, light hardwood floors, a glass ceiling and beige floor.
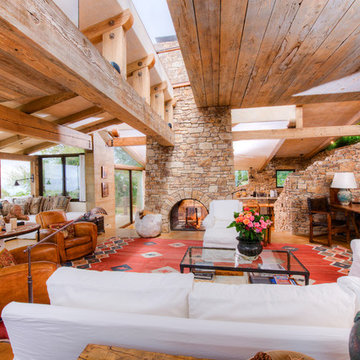
Breathtaking views of the incomparable Big Sur Coast, this classic Tuscan design of an Italian farmhouse, combined with a modern approach creates an ambiance of relaxed sophistication for this magnificent 95.73-acre, private coastal estate on California’s Coastal Ridge. Five-bedroom, 5.5-bath, 7,030 sq. ft. main house, and 864 sq. ft. caretaker house over 864 sq. ft. of garage and laundry facility. Commanding a ridge above the Pacific Ocean and Post Ranch Inn, this spectacular property has sweeping views of the California coastline and surrounding hills. “It’s as if a contemporary house were overlaid on a Tuscan farm-house ruin,” says decorator Craig Wright who created the interiors. The main residence was designed by renowned architect Mickey Muenning—the architect of Big Sur’s Post Ranch Inn, —who artfully combined the contemporary sensibility and the Tuscan vernacular, featuring vaulted ceilings, stained concrete floors, reclaimed Tuscan wood beams, antique Italian roof tiles and a stone tower. Beautifully designed for indoor/outdoor living; the grounds offer a plethora of comfortable and inviting places to lounge and enjoy the stunning views. No expense was spared in the construction of this exquisite estate.
Presented by Olivia Hsu Decker
+1 415.720.5915
+1 415.435.1600
Decker Bullock Sotheby's International Realty
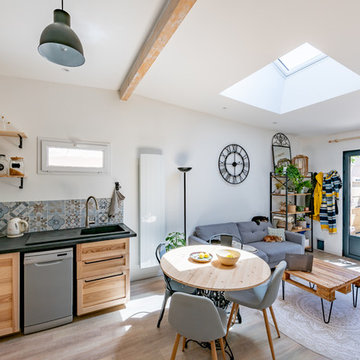
Design ideas for a mid-sized mediterranean open concept family room in Bordeaux with white walls, light hardwood floors, beige floor and a freestanding tv.

This is an example of a mediterranean open concept family room in Orange County with white walls, light hardwood floors, a built-in media wall, beige floor and wood.
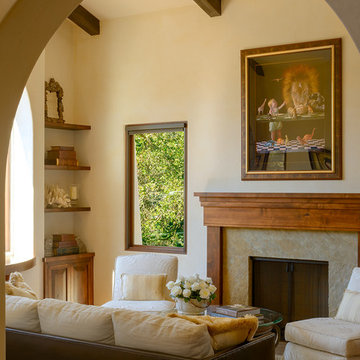
Photography Alexander Vertikoff
Small mediterranean living room in Santa Barbara with beige walls, light hardwood floors, a standard fireplace and a stone fireplace surround.
Small mediterranean living room in Santa Barbara with beige walls, light hardwood floors, a standard fireplace and a stone fireplace surround.
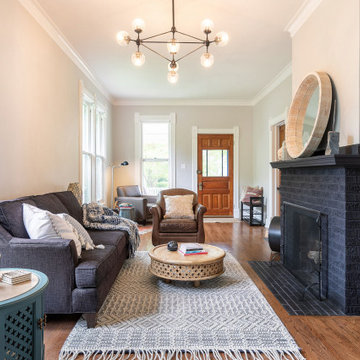
Photo of a mediterranean living room in Chicago with light hardwood floors, a standard fireplace, a brick fireplace surround and black floor.
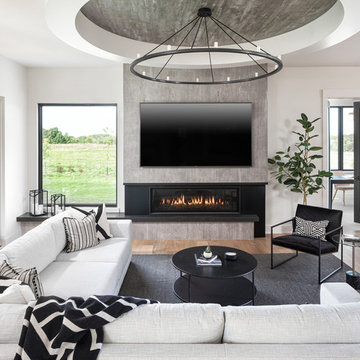
Photo of a mediterranean family room in Minneapolis with white walls, light hardwood floors, a ribbon fireplace and a wall-mounted tv.
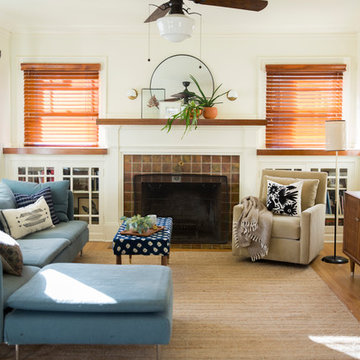
This is an example of a mediterranean living room in Portland with white walls, light hardwood floors, a standard fireplace, a tile fireplace surround, no tv and beige floor.
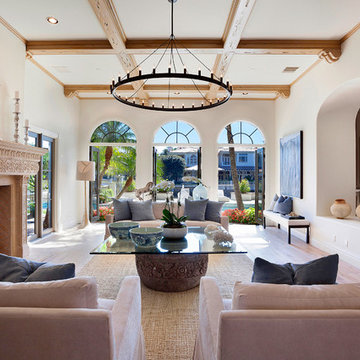
Ed Butera
Design ideas for a mediterranean formal living room in Miami with white walls, light hardwood floors, a standard fireplace and no tv.
Design ideas for a mediterranean formal living room in Miami with white walls, light hardwood floors, a standard fireplace and no tv.
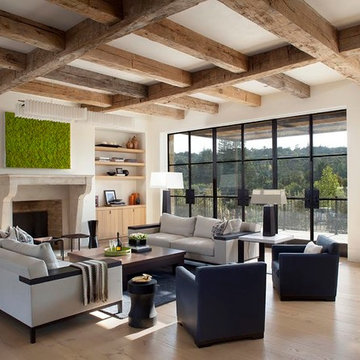
This is an example of a mediterranean formal open concept living room in San Francisco with white walls, light hardwood floors, a standard fireplace, a stone fireplace surround and beige floor.
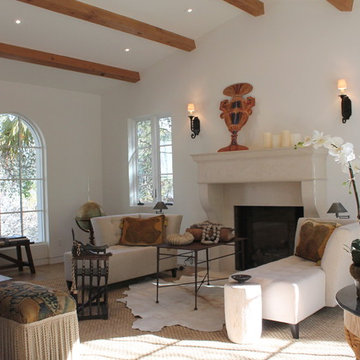
The definitive idea behind this project was to create a modest country house that was traditional in outward appearance yet minimalist from within. The harmonious scale, thick wall massing and the attention to architectural detail are reminiscent of the enduring quality and beauty of European homes built long ago.
It features a custom-built Spanish Colonial- inspired house that is characterized by an L-plan, low-pitched mission clay tile roofs, exposed wood rafter tails, broad expanses of thick white-washed stucco walls with recessed-in French patio doors and casement windows; and surrounded by native California oaks, boxwood hedges, French lavender, Mexican bush sage, and rosemary that are often found in Mediterranean landscapes.
An emphasis was placed on visually experiencing the weight of the exposed ceiling timbers and the thick wall massing between the light, airy spaces. A simple and elegant material palette, which consists of white plastered walls, timber beams, wide plank white oak floors, and pale travertine used for wash basins and bath tile flooring, was chosen to articulate the fine balance between clean, simple lines and Old World touches.
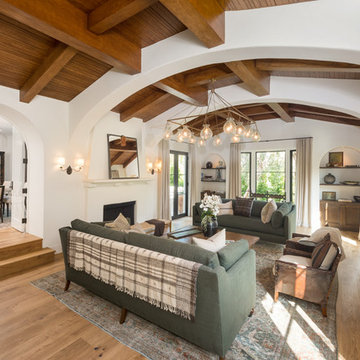
Design ideas for a mediterranean formal enclosed living room in Los Angeles with white walls, light hardwood floors, a standard fireplace and no tv.
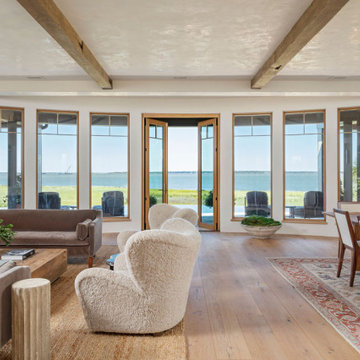
Large mediterranean open concept living room in Charleston with white walls, light hardwood floors, no tv, brown floor and exposed beam.
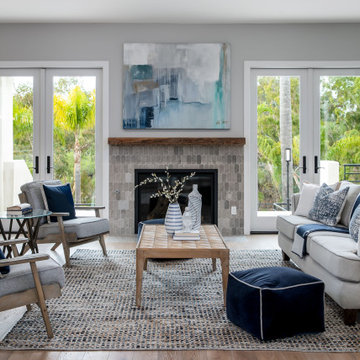
By removing a major wall, we were able to completely open up the kitchen and dining nook to the large family room and built in bar and wine area. The family room has a great gas fireplace with marble accent tile and rustic wood mantel. The matching dual French doors lead out to the pool and outdoor living areas, as well as bring in lots of natural light. The bar area has a sink and faucet, undercounter refrigeration, tons of counter space and storage, and connects to the attached wine display area. The pendants are black, brass and clear glass which bring in an on trend, refined look.
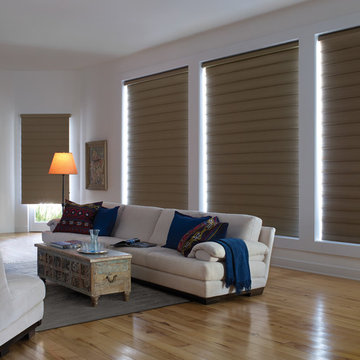
Design ideas for a mid-sized mediterranean enclosed family room in New York with white walls and light hardwood floors.
Mediterranean Living Design Ideas with Light Hardwood Floors
1



