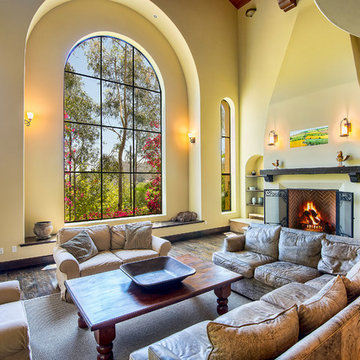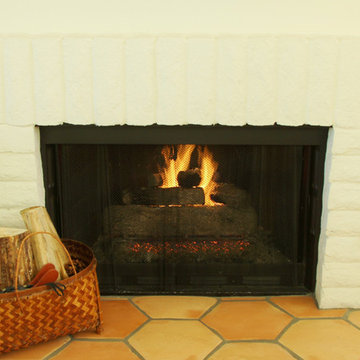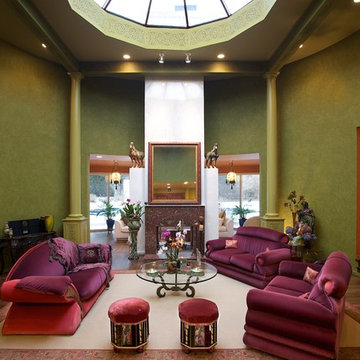Mediterranean Yellow Living Room Design Photos
Refine by:
Budget
Sort by:Popular Today
1 - 20 of 389 photos
Item 1 of 3
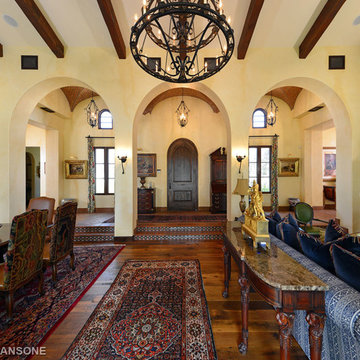
This is an example of a large mediterranean formal open concept living room in San Diego with beige walls and medium hardwood floors.
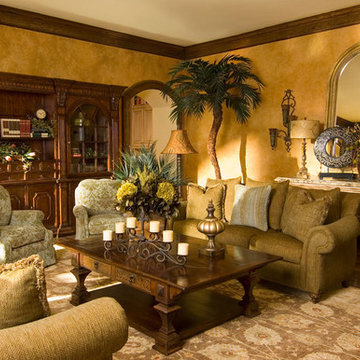
Inspiration for a large mediterranean formal open concept living room in Other with yellow walls and medium hardwood floors.
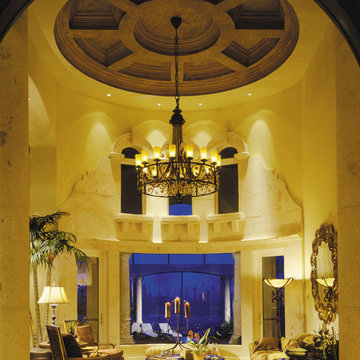
This is our Fiorentino home plan #6910, which evokes a strong Mediterranean influence with Terra Cotta roof tiles, carved limestone columns and corbels and cedar beamed pergola. This home's stately Living Room makes a dramatic impression with two story high radial coffered ceiling and stone framed glass wall. Please view this homes floor plan at our website Saterdesign.com and see why this is one of our most popular luxury home plans...
Photographer-Dan Forer
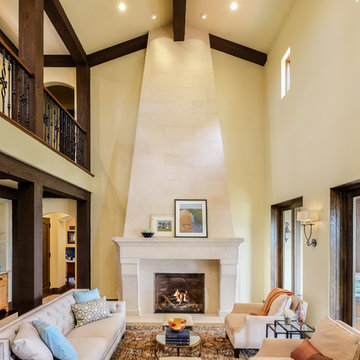
This inviting living space features a neutral color palette that allows for future flexibility in choosing accent pieces.
Shutter Avenue Photography
Inspiration for a mid-sized mediterranean formal living room in Sacramento with yellow walls, a standard fireplace, a stone fireplace surround, no tv and beige floor.
Inspiration for a mid-sized mediterranean formal living room in Sacramento with yellow walls, a standard fireplace, a stone fireplace surround, no tv and beige floor.
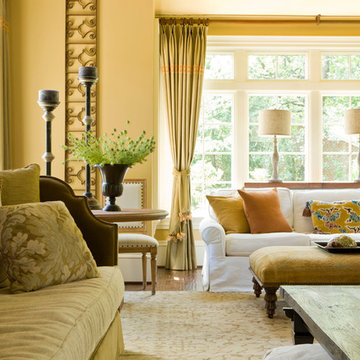
Photographer: Gordon Beall
Builder: Tom Offutt, TJO Company
Architect: Richard Foster
Inspiration for a large mediterranean formal enclosed living room in DC Metro with beige walls, dark hardwood floors, no fireplace, no tv and brown floor.
Inspiration for a large mediterranean formal enclosed living room in DC Metro with beige walls, dark hardwood floors, no fireplace, no tv and brown floor.
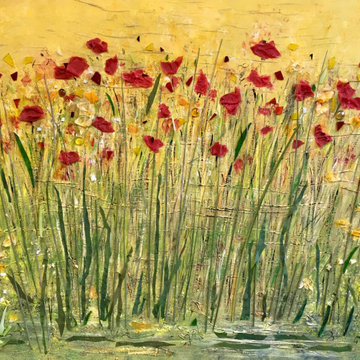
Bild, Seide auf Leinwand
This is an example of a mid-sized mediterranean living room in Dresden.
This is an example of a mid-sized mediterranean living room in Dresden.
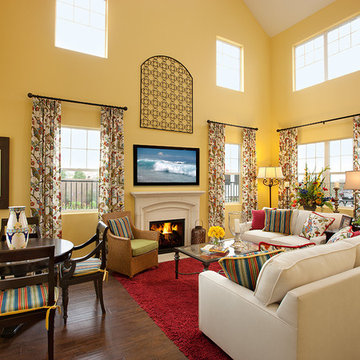
Bright and colorful living space using reds, greens, and blues.
Expansive mediterranean living room in Santa Barbara with yellow walls, dark hardwood floors, a standard fireplace, a stone fireplace surround and a wall-mounted tv.
Expansive mediterranean living room in Santa Barbara with yellow walls, dark hardwood floors, a standard fireplace, a stone fireplace surround and a wall-mounted tv.
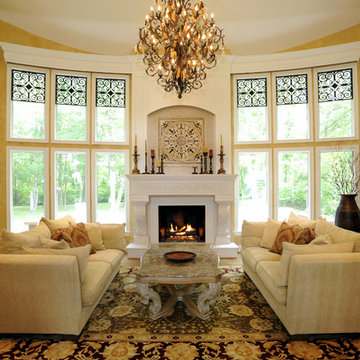
Take a 70's contemporary space in the round and turn it into a warm and elegant space for entertaining.
Design ideas for a large mediterranean formal enclosed living room in Bridgeport with medium hardwood floors, a standard fireplace, a stone fireplace surround, no tv and yellow walls.
Design ideas for a large mediterranean formal enclosed living room in Bridgeport with medium hardwood floors, a standard fireplace, a stone fireplace surround, no tv and yellow walls.
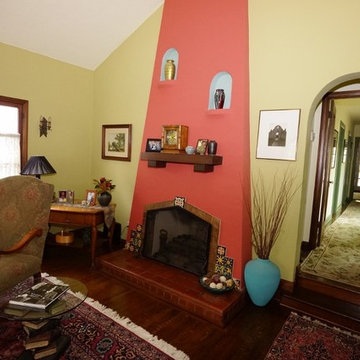
James Patric
Design ideas for a large mediterranean formal enclosed living room in Los Angeles with green walls, medium hardwood floors, a standard fireplace and a plaster fireplace surround.
Design ideas for a large mediterranean formal enclosed living room in Los Angeles with green walls, medium hardwood floors, a standard fireplace and a plaster fireplace surround.
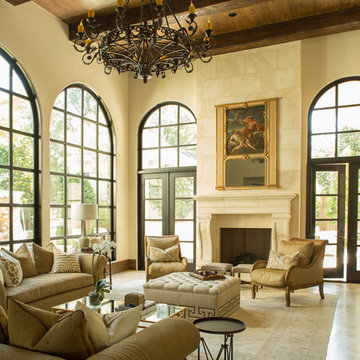
Photographer: Jill Hunter
Photo of a large mediterranean enclosed living room in Houston.
Photo of a large mediterranean enclosed living room in Houston.

Salón a doble altura con chimenea y salida al exterior. Gran protagonismo de los tonos madera y el blanco, con una luminosidad espectacular.
Inspiration for a mid-sized mediterranean open concept living room in Barcelona with white walls, medium hardwood floors, a ribbon fireplace, a plaster fireplace surround, no tv and brown floor.
Inspiration for a mid-sized mediterranean open concept living room in Barcelona with white walls, medium hardwood floors, a ribbon fireplace, a plaster fireplace surround, no tv and brown floor.
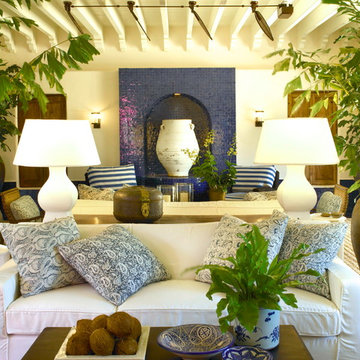
An outdoor living room by David Dalton features a casual ethnic mix of moroccan, British Colonial, Asian and Greek elements.
Mid-sized mediterranean formal enclosed living room in Los Angeles with white walls, no fireplace and no tv.
Mid-sized mediterranean formal enclosed living room in Los Angeles with white walls, no fireplace and no tv.
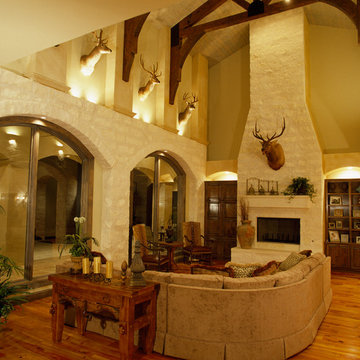
Winner of 2002 Star Awards of Texas Home Builders Association for Best Product Design and Best Interior Merchandizing. The adobe and limestone exterior of this custom $1.4M Canyon creek Homes showplace combines elements of Spanish and Texas style architecture, with the theme continued as you step inside this lovely hill-country hacienda. This two story, five bedrooms, four baths, office/study, spacious living area which opens to the formal dining/kitchen area. The homeowners desired a home to complement their casual, outdoorsy lifestyle-exceeding their expectations, this 6000 sq.ft. rustic masterpiece maintains the cozy, homey atmosphere required by this active family. Through the magnificent custom-made, Mexican-imported wrought iron door, you enter a grandiose foyer with stained oak floors and a faux bronze inlay set in the arched ceiling. Also imported are the unique light fixtures and wooden furniture sprinkled throughout. The first-floor master suite features an over sized Jacuzzi tub overlooking a private courtyard, complete with a trickling waterfall and soothing rock garden. Stained oak and earth-toned cool stone floors complement the décor of the formal living and dining area. A majestic limestone fireplace, flanked by a built-in entertainment center and bookshelves, is the focal point of this spacious area, while two floor-to-ceiling arched windows view the colorful pool scape. The attention to detail makes this home stand out, from the wooden tresses built in to the cathedral ceilings, to the mosaic counters and backsplashes in the bathrooms. Stainless steel appliances in the open kitchen coordinate with the granite counter tops and wood cabinets - creating an inviting space for family gatherings. Just off the kitchen is a cozy breakfast nook and family room, with French doors leading to the covered patio, pool and exercise room. A curved, wrought iron staircase leads to three more bedrooms upstairs, with a landing that overlooks the formal living area. From the vantage point, you can get a better look at the animal trophies and custom iron sconces hung on thick, adobe pillars. This "uniquely Texas" home does a fabulous job of matching the active and down to-earth personality of the family that resides here.
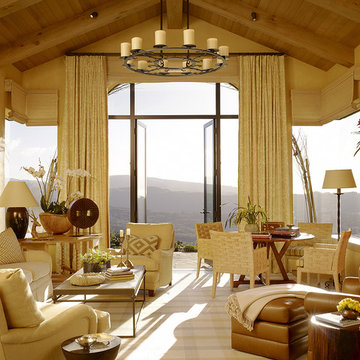
Interior Design by Tucker & Marks: http://www.tuckerandmarks.com/
Photograph by Matthew Millman
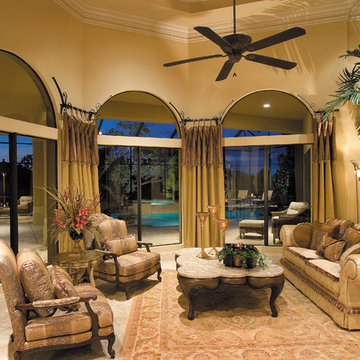
The Sater Design Collection's luxury, Mediterranean home plan "Cantadora" (Plan #6949). saterdesign.com
Photo of a large mediterranean formal enclosed living room in Miami with beige walls, travertine floors, no fireplace and no tv.
Photo of a large mediterranean formal enclosed living room in Miami with beige walls, travertine floors, no fireplace and no tv.
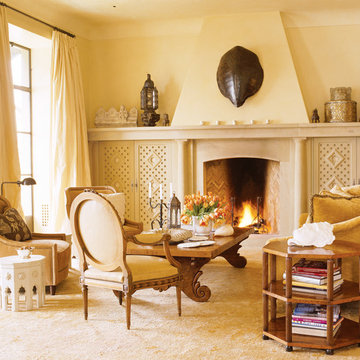
A lovely romantic eclectic mix of furniture in new Mediterranean style architecture.
Photo by Tim Street Porter featured in House Beautiful
Photo of a mediterranean living room in San Francisco with beige walls, a standard fireplace and no tv.
Photo of a mediterranean living room in San Francisco with beige walls, a standard fireplace and no tv.
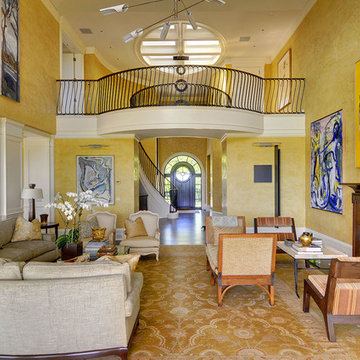
Design ideas for a mediterranean formal open concept living room in New York with yellow walls, a standard fireplace and no tv.
Mediterranean Yellow Living Room Design Photos
1
