Men's and Gender-neutral Storage and Wardrobe Design Ideas
Refine by:
Budget
Sort by:Popular Today
21 - 40 of 36,370 photos
Item 1 of 3
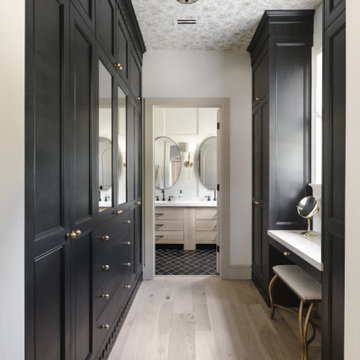
Our friend Jenna from Jenna Sue Design came to us in early January 2021, looking to see if we could help bring her closet makeover to life. She was looking to use IKEA PAX doors as a starting point, and built around it. Additional features she had in mind were custom boxes above the PAX units, using one unit to holder drawers and custom sized doors with mirrors, and crafting a vanity desk in-between two units on the other side of the wall.
We worked closely with Jenna and sponsored all of the custom door and panel work for this project, which were made from our DIY Paint Grade Shaker MDF. Jenna painted everything we provided, added custom trim to the inside of the shaker rails from Ekena Millwork, and built custom boxes to create a floor to ceiling look.
The final outcome is an incredible example of what an idea can turn into through a lot of hard work and dedication. This project had a lot of ups and downs for Jenna, but we are thrilled with the outcome, and her and her husband Lucas deserve all the positive feedback they've received!
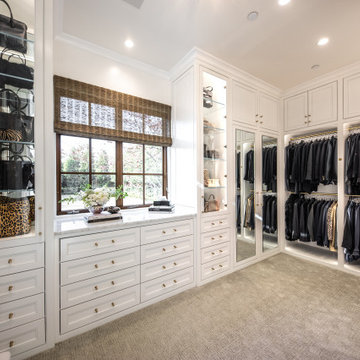
Large white walk in his and her master closet. Mirrored doors help reflect the space. Large glass inset doors showcase shoes and handbags. Several built-in dressers for extra storage.
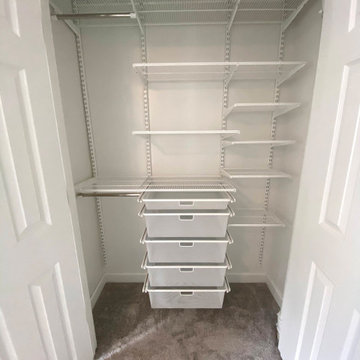
Maximizing space with new closet brought TONS more storage to this kid's room. Adding the drawers eliminated the need for a dresser. With the extra space, we were able to fit a desk which was perfect for virtual school.
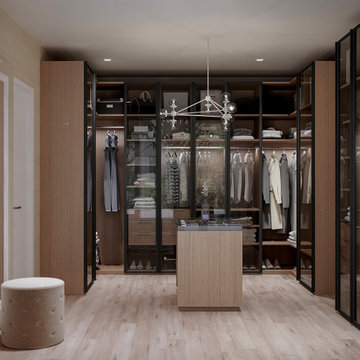
Large contemporary gender-neutral dressing room in Hyderabad with glass-front cabinets, medium wood cabinets and beige floor.
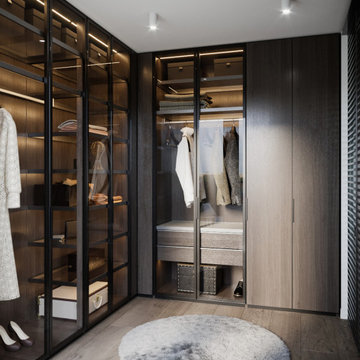
Mid-sized contemporary gender-neutral walk-in wardrobe in Other with glass-front cabinets, black cabinets, medium hardwood floors and beige floor.
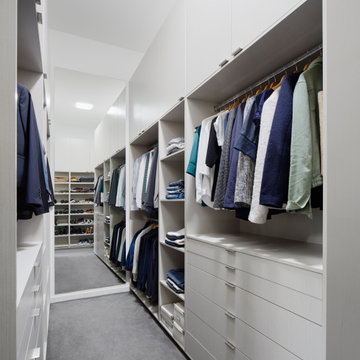
Custom designed Walk In Robe with integrated LED lighting to hang rails, built in drawers, shelving, shoe shelving and cupboard storage above.
Inspiration for a mid-sized contemporary gender-neutral walk-in wardrobe in Melbourne with flat-panel cabinets, grey cabinets, carpet and grey floor.
Inspiration for a mid-sized contemporary gender-neutral walk-in wardrobe in Melbourne with flat-panel cabinets, grey cabinets, carpet and grey floor.
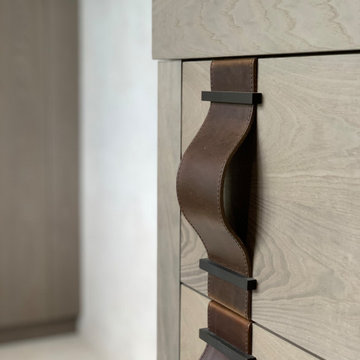
Beautifully elegant Master Bedroom Suite with bespoke built in Dressing Room and en suite walk in shower room.
Photo of a mid-sized contemporary gender-neutral walk-in wardrobe in West Midlands with flat-panel cabinets, medium wood cabinets, ceramic floors and white floor.
Photo of a mid-sized contemporary gender-neutral walk-in wardrobe in West Midlands with flat-panel cabinets, medium wood cabinets, ceramic floors and white floor.
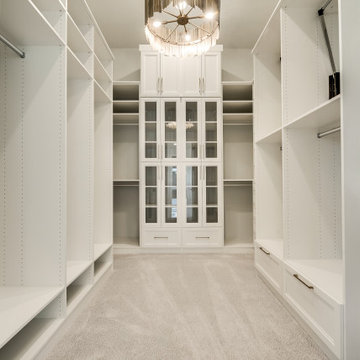
Design ideas for a large mediterranean gender-neutral dressing room in Dallas with glass-front cabinets, white cabinets and carpet.
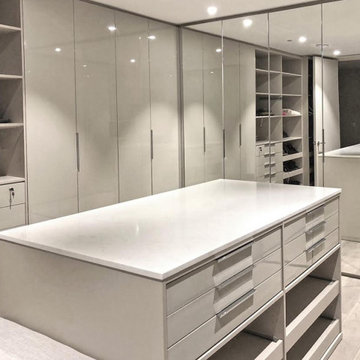
Inspiration for a large modern gender-neutral walk-in wardrobe in Miami with flat-panel cabinets, white cabinets and grey floor.
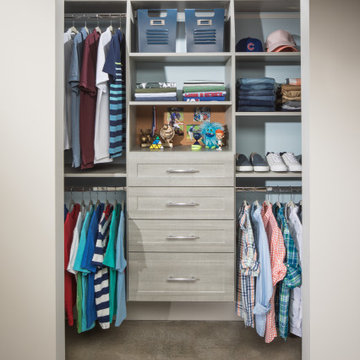
Your child's bedroom closet has never looked so organized! With an Inspired Closet, everything has the perfect place to be stored. As your child grows, you can make easy adjustments to your custom closet too!
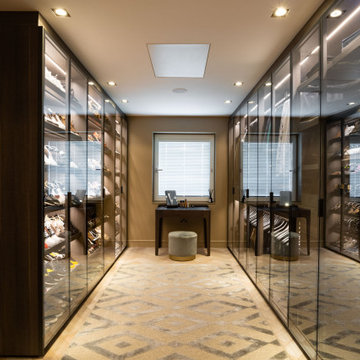
Expansive contemporary gender-neutral walk-in wardrobe in London with glass-front cabinets, dark wood cabinets, light hardwood floors and beige floor.
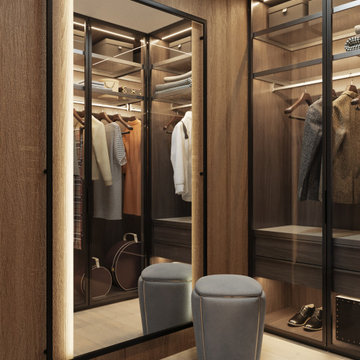
Design ideas for a mid-sized contemporary gender-neutral walk-in wardrobe in Other with glass-front cabinets, medium wood cabinets, light hardwood floors and beige floor.
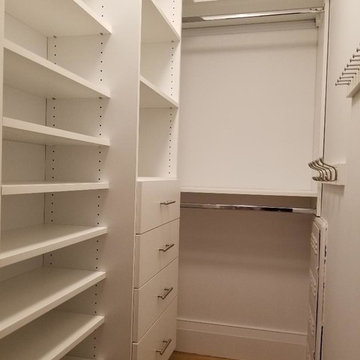
This walk-in closet is barely 3.5ft wide and approx 5.5ft deep, such a narrow space and still need to leave space for the access panel on the bottom right wall. Challenging closet space to design but we love the challenge. Designed in White finish with adjustable shelving giving you the freedom to move them up or down to create your desired storage space. This tiny closet has over 70" of hanging space, it has two hook sets on the wall, a belt rack, four drawers and adjustable shoe shelves that will hold up to 40 pairs of shoes.
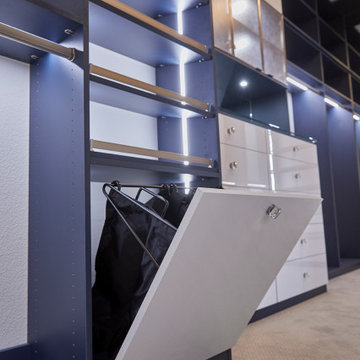
Inspiration for a mid-sized transitional gender-neutral walk-in wardrobe in Dallas with flat-panel cabinets, white cabinets, carpet and grey floor.
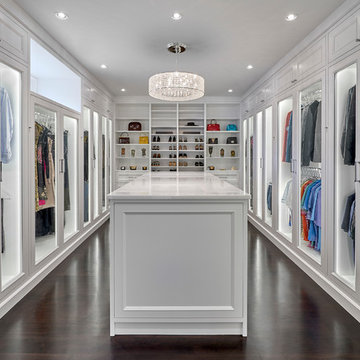
Photo of a large modern gender-neutral walk-in wardrobe in Chicago with recessed-panel cabinets, white cabinets, dark hardwood floors and black floor.
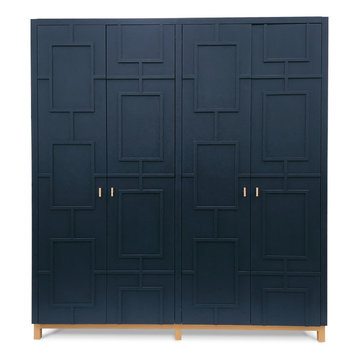
We were initially contacted by our clients to design and make a large fitted wardrobe, however after several discussions we realised that a free standing wardrobe would work better for their needs. We created the large freestanding wardrobe with four patterned doors in relief and titled it Relish. It has now been added to our range of freestanding furniture and available through Andrew Carpenter Design.
The inside of the wardrobe has rails shelves and four drawers that all fitted on concealed soft close runners. At 7 cm deep the top drawer is shallower than the others and can be used for jewellery and small items of clothing, whilst the three deeper drawers are a generous 14.5 cm deep.
The interior of the freestanding wardrobe is made from Finnish birch plywood with a solid oak frame underneath all finished in a hard wearing white oil to lighten the timber tone.
The exterior is hand brushed in deep blue.
Width 200 cm, depth: 58 cm, height: 222 cm.
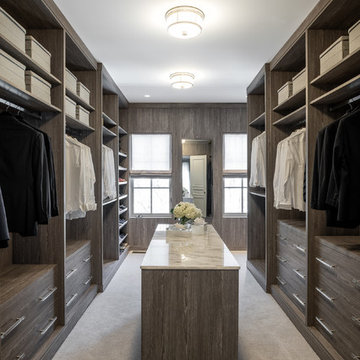
Photo of a large contemporary gender-neutral walk-in wardrobe in Toronto with flat-panel cabinets, medium wood cabinets, carpet and beige floor.
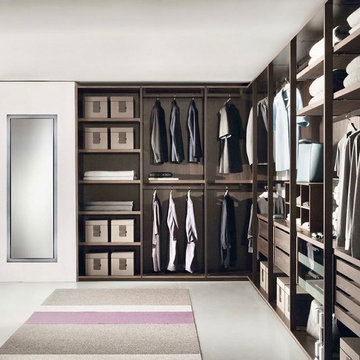
This is an example of a large contemporary gender-neutral walk-in wardrobe in Miami with open cabinets, brown cabinets, concrete floors and grey floor.
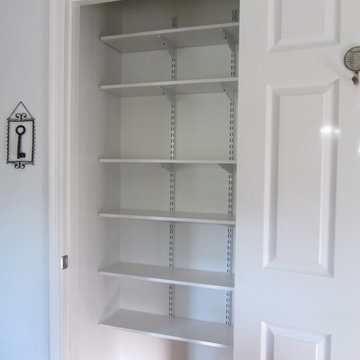
This is an example of a small transitional gender-neutral built-in wardrobe in Boston with open cabinets and white cabinets.
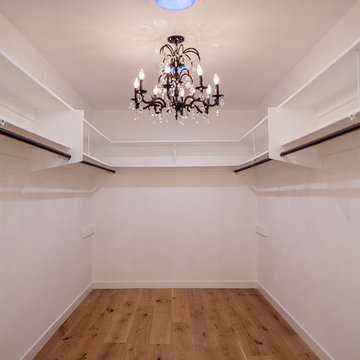
Photo of a large contemporary gender-neutral walk-in wardrobe in Los Angeles with open cabinets, white cabinets, light hardwood floors and brown floor.
Men's and Gender-neutral Storage and Wardrobe Design Ideas
2