Men's Storage and Wardrobe Design Ideas
Refine by:
Budget
Sort by:Popular Today
161 - 180 of 501 photos
Item 1 of 3
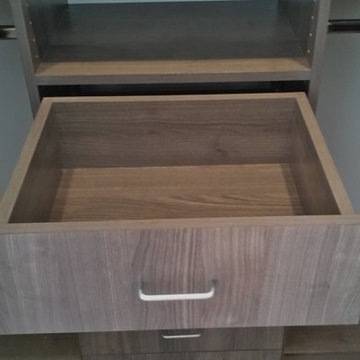
As with many closet projects, the challenge here was to maximize storage to accommodate a lot of storage in a limited space. In this case, the client was very tall and requested that the storage go to the ceiling. From a design perspective, the customer wanted a warm but modern look, so we went with dark wood accents, flat front-drawers and simple hardware.
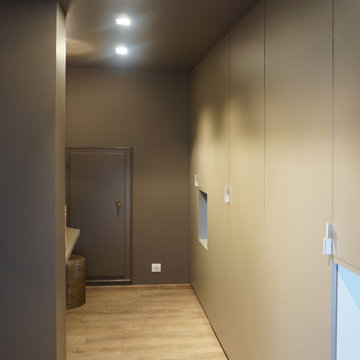
This is an example of a mid-sized contemporary men's dressing room in Strasbourg with flat-panel cabinets, grey cabinets, light hardwood floors and beige floor.
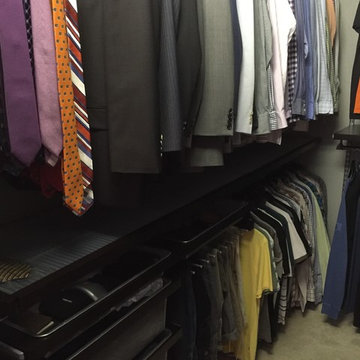
We created an efficient system with this Elfa closet system and organization.
This is an example of a mid-sized contemporary men's walk-in wardrobe in Tampa with dark wood cabinets, carpet and open cabinets.
This is an example of a mid-sized contemporary men's walk-in wardrobe in Tampa with dark wood cabinets, carpet and open cabinets.
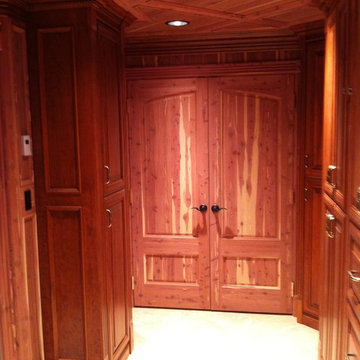
cedar closet
This is an example of a mid-sized traditional men's walk-in wardrobe in Tampa with raised-panel cabinets, light wood cabinets and light hardwood floors.
This is an example of a mid-sized traditional men's walk-in wardrobe in Tampa with raised-panel cabinets, light wood cabinets and light hardwood floors.
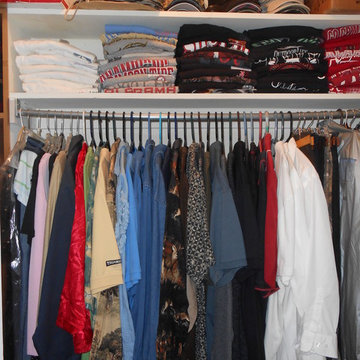
Nicki Rupe
Photo of a small eclectic men's storage and wardrobe in Birmingham with carpet.
Photo of a small eclectic men's storage and wardrobe in Birmingham with carpet.
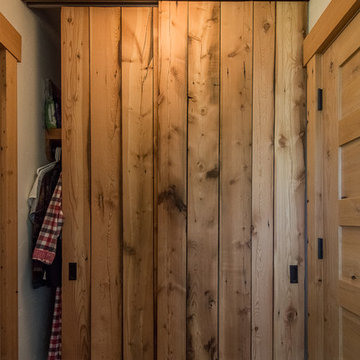
Inspiration for a mid-sized country men's built-in wardrobe in Other with flat-panel cabinets and light wood cabinets.
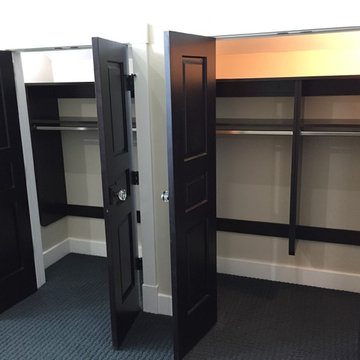
The closets in the boys' room was designed with WoodTrac by Sauder closet systems in Espresso. This closet features half hanging racks with storage above.
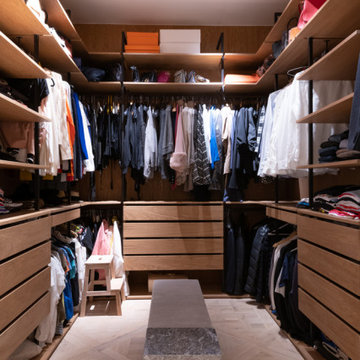
Le projet Dominique est le résultat de recherches et de travaux de plusieurs mois. Ce magnifique appartement haussmannien saura vous inspirer si vous êtes à la recherche d’inspiration raffinée et originale.
Ici les luminaires sont des objets de décoration à part entière. Tantôt ils prennent la forme de nuage dans la chambre des enfants, de délicates bulles chez les parents ou d’auréoles planantes dans les salons.
La cuisine, majestueuse, épouse totalement le mur en longueur. Il s’agit d’une création unique signée eggersmann by Paul & Benjamin. Pièce très importante pour la famille, elle a été pensée tant pour leur permettre de se retrouver que pour accueillir des invitations officielles.
La salle de bain parentale est une oeuvre d’art. On y retrouve une douche italienne minimaliste en pierre. Le bois permet de donner à la pièce un côté chic sans être trop ostentatoire. Il s’agit du même bois utilisé pour la construction des bateaux : solide, noble et surtout imperméable.
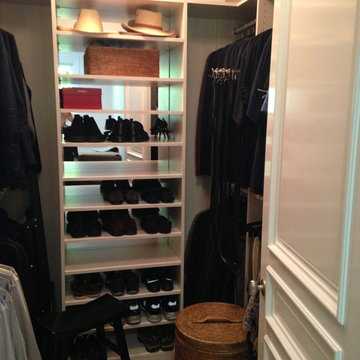
His small walk in closet, shoe shelves with mirror backing, natural strie
Photo of a small modern men's walk-in wardrobe in Los Angeles with flat-panel cabinets, light wood cabinets and carpet.
Photo of a small modern men's walk-in wardrobe in Los Angeles with flat-panel cabinets, light wood cabinets and carpet.
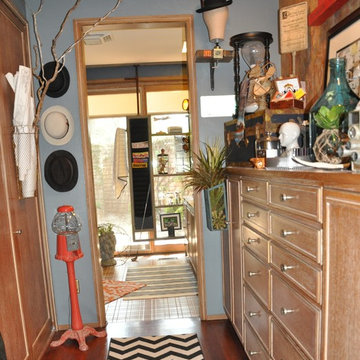
Design ideas for a mid-sized industrial men's dressing room in Oklahoma City with recessed-panel cabinets, medium wood cabinets and dark hardwood floors.
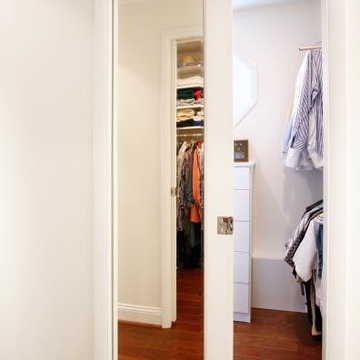
His and her closets each provide ample organized storage space.
This is an example of a mid-sized traditional men's walk-in wardrobe in Atlanta with dark hardwood floors, flat-panel cabinets, white cabinets and brown floor.
This is an example of a mid-sized traditional men's walk-in wardrobe in Atlanta with dark hardwood floors, flat-panel cabinets, white cabinets and brown floor.
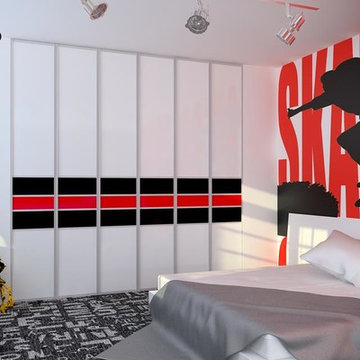
Folding wardrobe doors and storage shelving unit behind
Photo of a mid-sized men's built-in wardrobe in Hampshire with flat-panel cabinets, white cabinets and carpet.
Photo of a mid-sized men's built-in wardrobe in Hampshire with flat-panel cabinets, white cabinets and carpet.

Joana Morrison
This is an example of a large modern men's walk-in wardrobe in Los Angeles with open cabinets, medium wood cabinets, bamboo floors and beige floor.
This is an example of a large modern men's walk-in wardrobe in Los Angeles with open cabinets, medium wood cabinets, bamboo floors and beige floor.
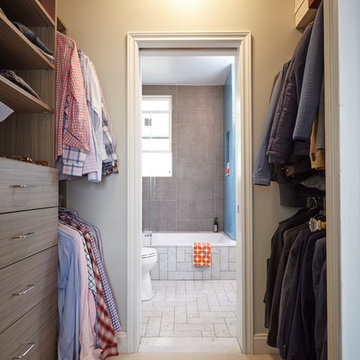
Clinton Perry Photography
This is an example of a small contemporary men's walk-in wardrobe in San Francisco.
This is an example of a small contemporary men's walk-in wardrobe in San Francisco.
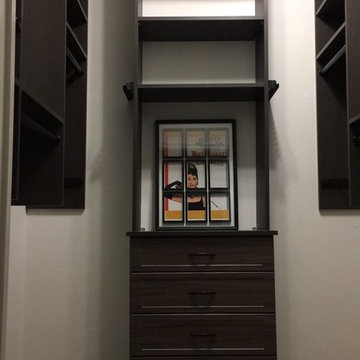
Small walk in closet done in Greystone with oil rubbed bronze hardware and rods maximizes the space for 2 users. One of our custom color options available.
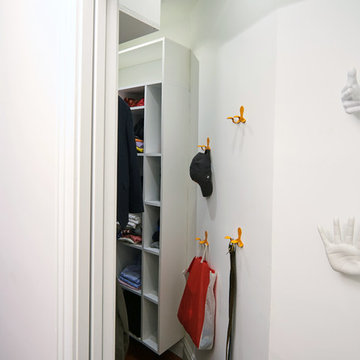
MARC HALL @MARCHALLPHOTO
Photo of a mid-sized eclectic men's walk-in wardrobe in New York with white cabinets and medium hardwood floors.
Photo of a mid-sized eclectic men's walk-in wardrobe in New York with white cabinets and medium hardwood floors.
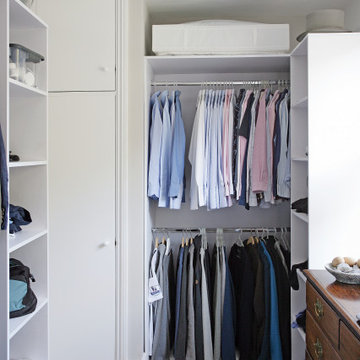
This bespoke dressing room was designed around the beautiful Edwardian chest of drawers and tailored to meet the clients requirements.
Design ideas for a mid-sized eclectic men's walk-in wardrobe in Sussex with open cabinets, carpet and beige floor.
Design ideas for a mid-sized eclectic men's walk-in wardrobe in Sussex with open cabinets, carpet and beige floor.
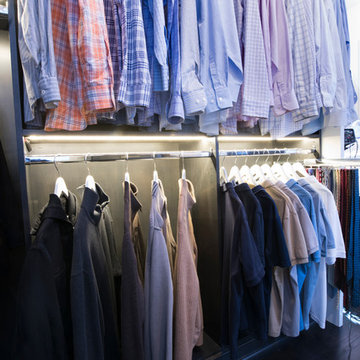
Designed by Jennefier Martin of Closet Works
Double hang rods accented by LED lights offer space to organize clothing from formal to casual.
Inspiration for a large transitional men's walk-in wardrobe in Chicago with recessed-panel cabinets, white cabinets and dark hardwood floors.
Inspiration for a large transitional men's walk-in wardrobe in Chicago with recessed-panel cabinets, white cabinets and dark hardwood floors.
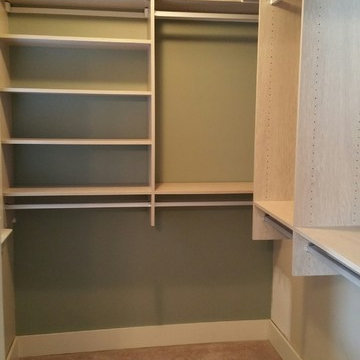
Sliding doors replace a makeshift curtain to create a more stylish division. Milano Grey pairs well with the aluminum frame and ties it together with the interior of the space.
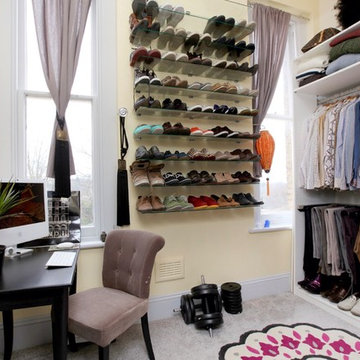
Inspiration for a mid-sized contemporary men's walk-in wardrobe in Other with white cabinets, carpet and open cabinets.
Men's Storage and Wardrobe Design Ideas
9