Men's Storage and Wardrobe Design Ideas
Sort by:Popular Today
121 - 140 of 501 photos
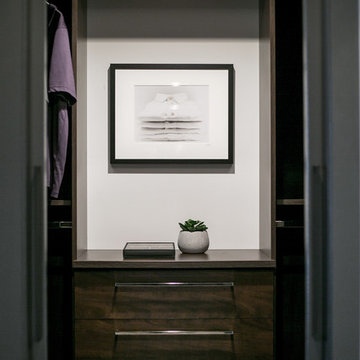
Shanna Wolf
Small modern men's walk-in wardrobe in Milwaukee with flat-panel cabinets, medium wood cabinets, carpet and grey floor.
Small modern men's walk-in wardrobe in Milwaukee with flat-panel cabinets, medium wood cabinets, carpet and grey floor.
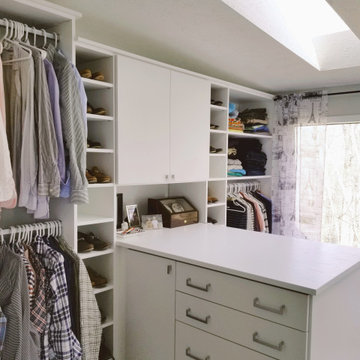
Inspiration for a small modern men's dressing room in DC Metro with flat-panel cabinets and white cabinets.
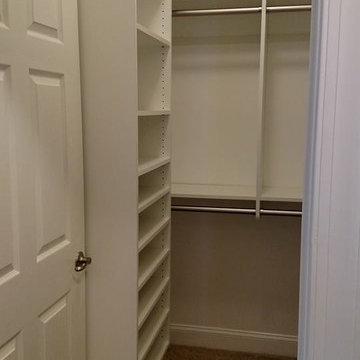
Adjustable shelves, and double hanging.
This is an example of a small contemporary men's walk-in wardrobe in Other with flat-panel cabinets, white cabinets and carpet.
This is an example of a small contemporary men's walk-in wardrobe in Other with flat-panel cabinets, white cabinets and carpet.
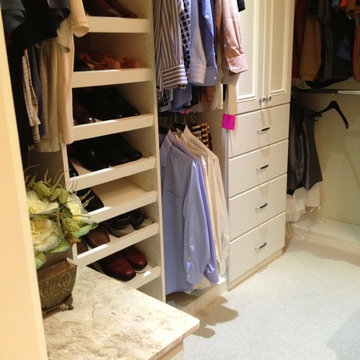
Clearly a perfect man's dressing room. Custom made door and drawer fronts with US made melamine. The marble counter was added by the home's interior designer, Elizabeth Hill of Selby House in Menlo Park. The closet was designed for little hunting for the busy working man. Everything is right at a hands reach; hamper, drawers, sweaters, shoes and shirts and suits. The ties are just out of camera sight, but right there to the left of his shirts. Built to maximize, efficiency and organization.
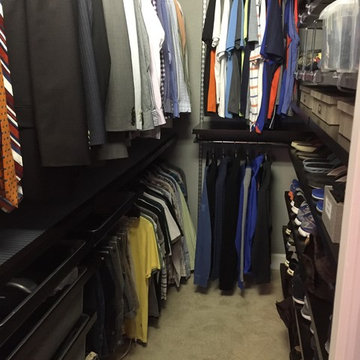
We created an efficient system with this Elfa closet system and organization.
Design ideas for a mid-sized contemporary men's walk-in wardrobe in Tampa with dark wood cabinets, carpet and open cabinets.
Design ideas for a mid-sized contemporary men's walk-in wardrobe in Tampa with dark wood cabinets, carpet and open cabinets.
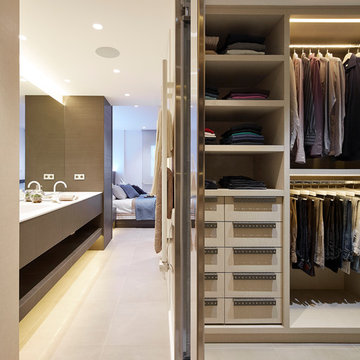
Jordi Miralles
Photo of a mid-sized contemporary men's dressing room in Barcelona with flat-panel cabinets, ceramic floors and beige cabinets.
Photo of a mid-sized contemporary men's dressing room in Barcelona with flat-panel cabinets, ceramic floors and beige cabinets.
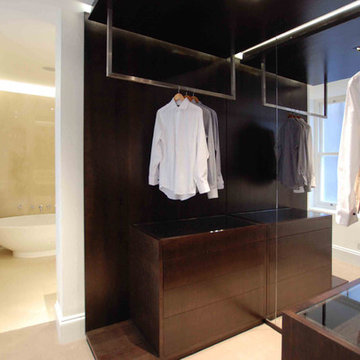
This is an example of a mid-sized contemporary men's dressing room in London with flat-panel cabinets, dark wood cabinets and carpet.
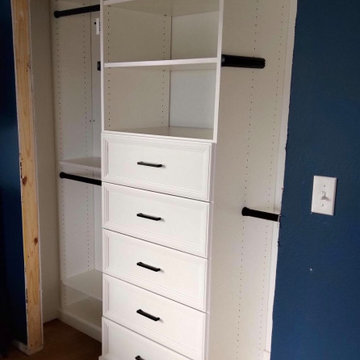
This reach in Closet was transformed from wire racks to maximize function. We used ORB hardware to tie this space in to the rest of the home and added drawers to make the most of the space.
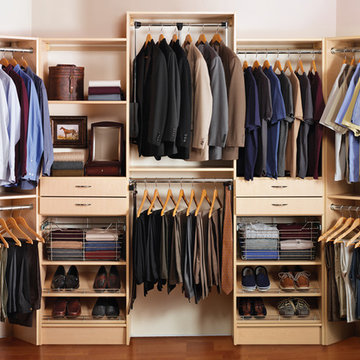
Design ideas for a mid-sized traditional men's walk-in wardrobe in Atlanta with flat-panel cabinets, light wood cabinets, dark hardwood floors and brown floor.
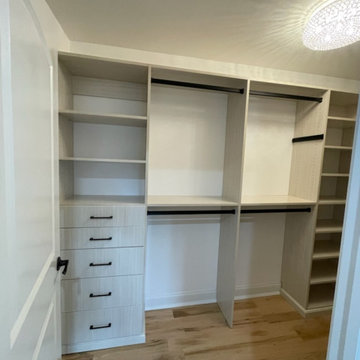
"Her" closet features arctic colored cabinets and black hardware
This is an example of a mid-sized traditional men's walk-in wardrobe in New York with flat-panel cabinets, grey cabinets, medium hardwood floors and brown floor.
This is an example of a mid-sized traditional men's walk-in wardrobe in New York with flat-panel cabinets, grey cabinets, medium hardwood floors and brown floor.
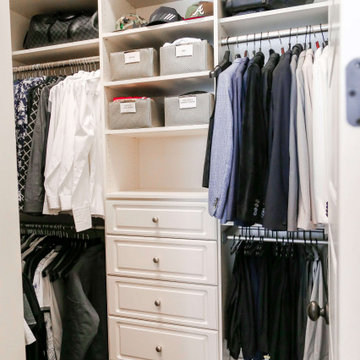
An organized and simplified closet makes mornings seamless and starts your day off right | Charlotte, NC
Photo of a mid-sized modern men's walk-in wardrobe in Charlotte with raised-panel cabinets, white cabinets, medium hardwood floors and brown floor.
Photo of a mid-sized modern men's walk-in wardrobe in Charlotte with raised-panel cabinets, white cabinets, medium hardwood floors and brown floor.
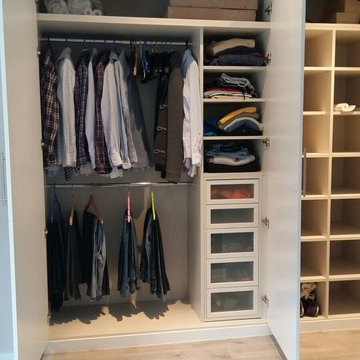
Mid-sized modern men's walk-in wardrobe in Madrid with flat-panel cabinets, white cabinets and light hardwood floors.
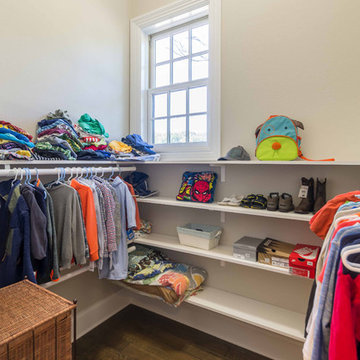
This 6,000sf luxurious custom new construction 5-bedroom, 4-bath home combines elements of open-concept design with traditional, formal spaces, as well. Tall windows, large openings to the back yard, and clear views from room to room are abundant throughout. The 2-story entry boasts a gently curving stair, and a full view through openings to the glass-clad family room. The back stair is continuous from the basement to the finished 3rd floor / attic recreation room.
The interior is finished with the finest materials and detailing, with crown molding, coffered, tray and barrel vault ceilings, chair rail, arched openings, rounded corners, built-in niches and coves, wide halls, and 12' first floor ceilings with 10' second floor ceilings.
It sits at the end of a cul-de-sac in a wooded neighborhood, surrounded by old growth trees. The homeowners, who hail from Texas, believe that bigger is better, and this house was built to match their dreams. The brick - with stone and cast concrete accent elements - runs the full 3-stories of the home, on all sides. A paver driveway and covered patio are included, along with paver retaining wall carved into the hill, creating a secluded back yard play space for their young children.
Project photography by Kmieick Imagery.
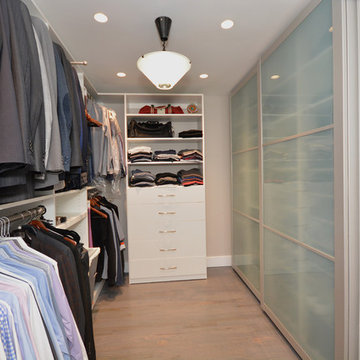
Modern Closet Design
Design ideas for a small contemporary men's walk-in wardrobe in New York with glass-front cabinets, white cabinets, medium hardwood floors and grey floor.
Design ideas for a small contemporary men's walk-in wardrobe in New York with glass-front cabinets, white cabinets, medium hardwood floors and grey floor.
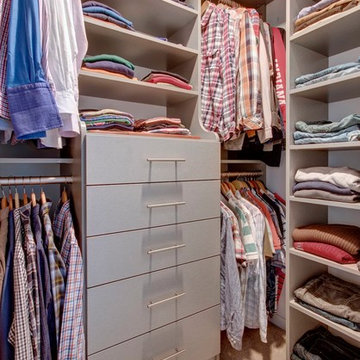
Brushed Grey Walk In Closet with Hutch
Photo of a mid-sized modern men's walk-in wardrobe in New York with flat-panel cabinets, grey cabinets, carpet and beige floor.
Photo of a mid-sized modern men's walk-in wardrobe in New York with flat-panel cabinets, grey cabinets, carpet and beige floor.
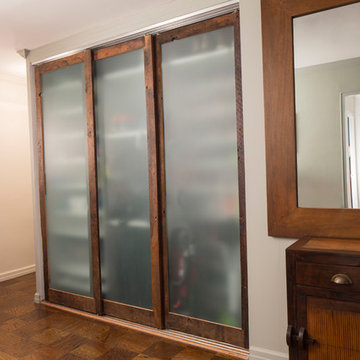
Chris Sanders
Small country men's built-in wardrobe in New York with flat-panel cabinets, distressed cabinets and medium hardwood floors.
Small country men's built-in wardrobe in New York with flat-panel cabinets, distressed cabinets and medium hardwood floors.
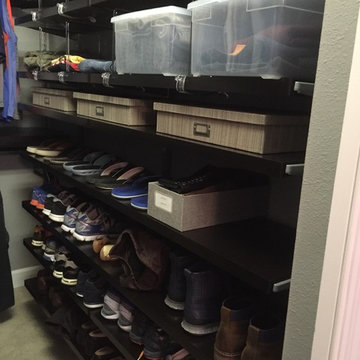
We created an efficient system with this Elfa closet system and organization.
Photo of a mid-sized contemporary men's walk-in wardrobe in Tampa with dark wood cabinets, carpet and open cabinets.
Photo of a mid-sized contemporary men's walk-in wardrobe in Tampa with dark wood cabinets, carpet and open cabinets.
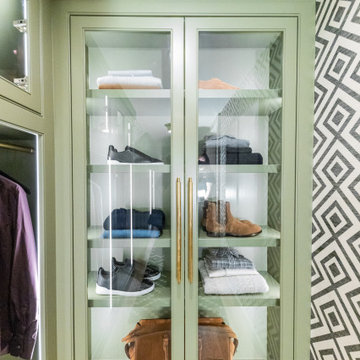
Angled custom built-in cabinets utilizes every inch of this narrow gentlemen's closet. Brass rods, belt and tie racks and beautiful hardware make this a special retreat.
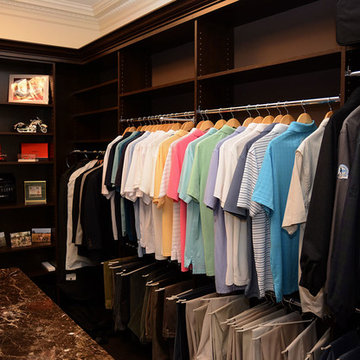
Master bedroom walk-in closet shelves. Home built by Rembrandt Construction, Inc - Traverse City, Michigan 231.645.7200 www.rembrandtconstruction.com . Photos by George DeGorski
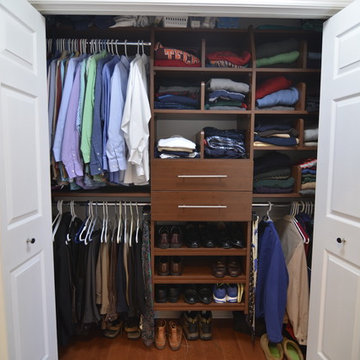
Greg Versen
Design ideas for a mid-sized modern men's built-in wardrobe in Other with flat-panel cabinets, brown cabinets and medium hardwood floors.
Design ideas for a mid-sized modern men's built-in wardrobe in Other with flat-panel cabinets, brown cabinets and medium hardwood floors.
Men's Storage and Wardrobe Design Ideas
7