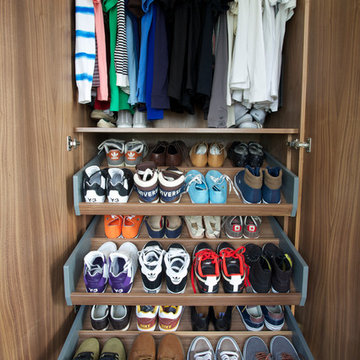Organized Closets Men's Storage and Wardrobe Design Ideas
Refine by:
Budget
Sort by:Popular Today
1 - 20 of 155 photos
Item 1 of 3

His side of the custom master closet with pull-outs for organization, a shelving hidden by frosted glass and a hamper for dirty laundry.
Photos by Chris Veith
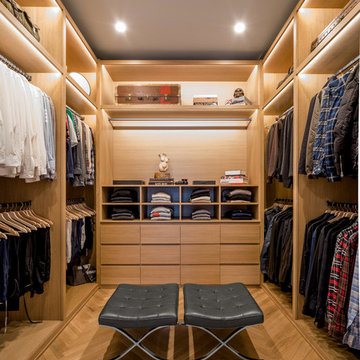
Inspiration for a contemporary men's walk-in wardrobe in Los Angeles with open cabinets, light wood cabinets and light hardwood floors.
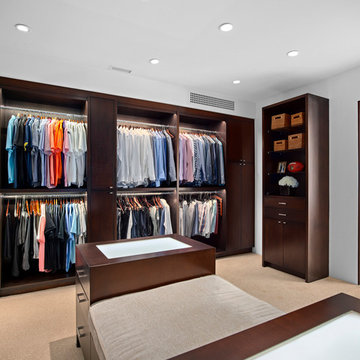
Tropical men's dressing room in Orange County with open cabinets, dark wood cabinets, carpet and beige floor.
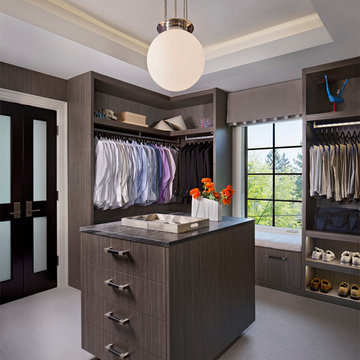
Design ideas for a large contemporary men's dressing room in Detroit with open cabinets, carpet, dark wood cabinets and grey floor.
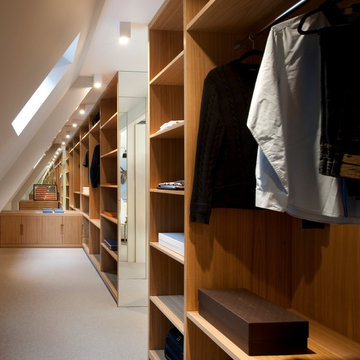
Clever layout design under the sloping roof allowed for the building of a 5 metre long walk-in wardrobe and shelving. The clever use of mirror emphasises the sleek design.
Photographer: Philip Vile
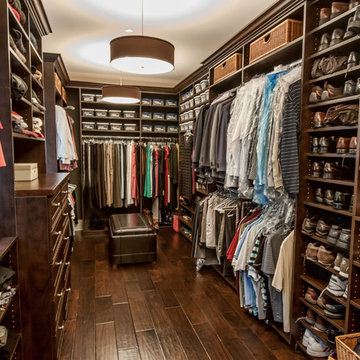
4,440 SF two story home in Brentwood, CA. This home features an attached two-car garage, 5 Bedrooms, 5 Baths, Upstairs Laundry Room, Office, Covered Balconies and Deck, Sitting Room, Living Room, Dining Room, Family Room, Kitchen, Study, Downstairs Guest Room, Foyer, Morning Room, Covered Loggia, Mud Room. Features warm copper gutters and downspouts as well as copper standing seam roofs that grace the main entry and side yard lower roofing elements to complement the cranberry red front door. An ample sun deck off the master provides a view of the large grassy back yard. The interior features include an Elan Smart House system integrated with surround sound audio system at the Great Room, and speakers throughout the interior and exterior of the home. The well out-fitted Gym and a dark wood paneled home Office provide private spaces for the adults. A large Playroom with wainscot height chalk-board walls creates a fun place for the kids to play. Photos by: Latham Architectural
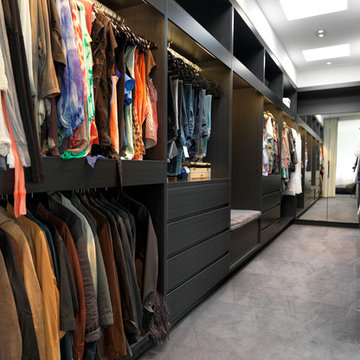
White terrazzo floors, white walls and white ceilings provide a stunning backdrop to the owners’ impressive collection of artwork. Custom design dominates throughout the house, with striking light fittings and bespoke furniture items featuring in every room of the house. Indoor material selection blends to the outdoor to create entertaining areas of impressive proportions.
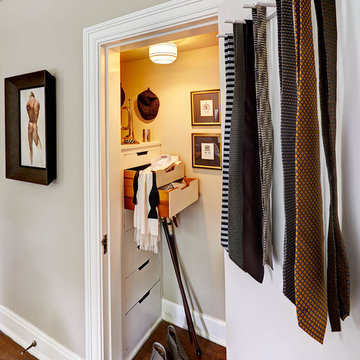
Even a SMALL closet can be an opportunity for thoughtful design details.
Photographer: Dustin Peck
This is an example of a traditional men's built-in wardrobe in Raleigh with flat-panel cabinets, white cabinets and dark hardwood floors.
This is an example of a traditional men's built-in wardrobe in Raleigh with flat-panel cabinets, white cabinets and dark hardwood floors.
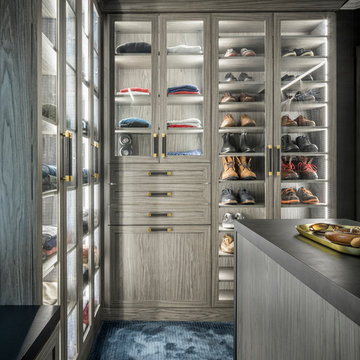
Men's Dressing room tailored to his specifications. Leather details, and textured materials highlighted by lighting throughout.
This is an example of a large contemporary men's walk-in wardrobe in New York with grey cabinets, carpet, blue floor and glass-front cabinets.
This is an example of a large contemporary men's walk-in wardrobe in New York with grey cabinets, carpet, blue floor and glass-front cabinets.
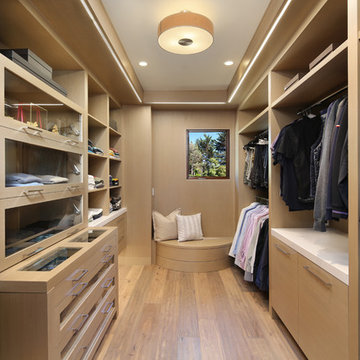
Bernard Andre
Expansive contemporary men's dressing room in San Francisco with light hardwood floors, glass-front cabinets, beige cabinets and beige floor.
Expansive contemporary men's dressing room in San Francisco with light hardwood floors, glass-front cabinets, beige cabinets and beige floor.
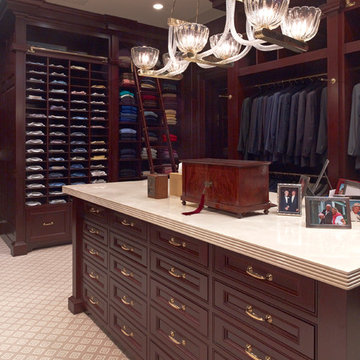
DVDesign
Traditional men's dressing room in Dallas with recessed-panel cabinets, dark wood cabinets and carpet.
Traditional men's dressing room in Dallas with recessed-panel cabinets, dark wood cabinets and carpet.
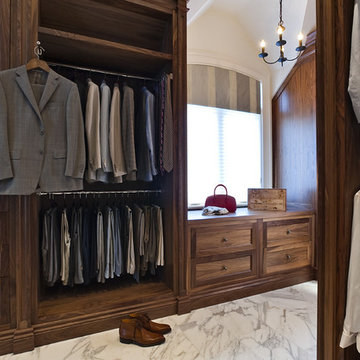
Walk in Closet with Custom Walnut Millwork
Inspiration for a large traditional men's walk-in wardrobe in Toronto with dark wood cabinets, marble floors and recessed-panel cabinets.
Inspiration for a large traditional men's walk-in wardrobe in Toronto with dark wood cabinets, marble floors and recessed-panel cabinets.
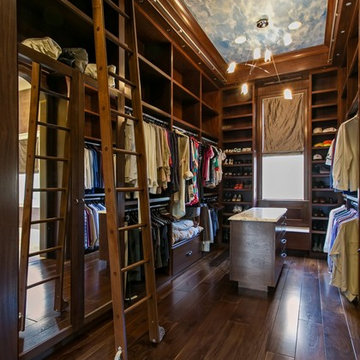
Photo of a traditional men's walk-in wardrobe in Charleston with open cabinets, dark wood cabinets and dark hardwood floors.
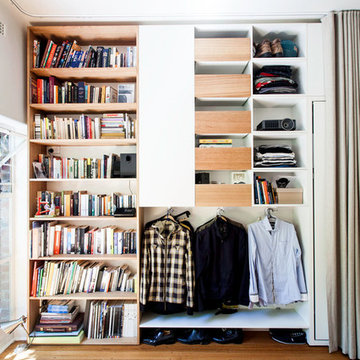
Tom Ross of Brilliant Creek (www.brilliantcreek.com)
Small contemporary men's built-in wardrobe in Melbourne with medium wood cabinets and medium hardwood floors.
Small contemporary men's built-in wardrobe in Melbourne with medium wood cabinets and medium hardwood floors.
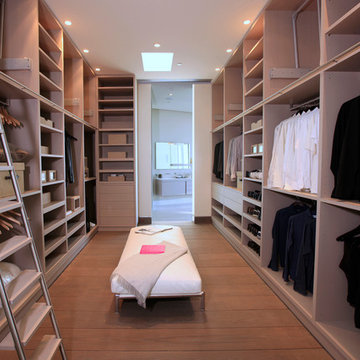
This is an example of a contemporary men's dressing room in Los Angeles with open cabinets and light wood cabinets.
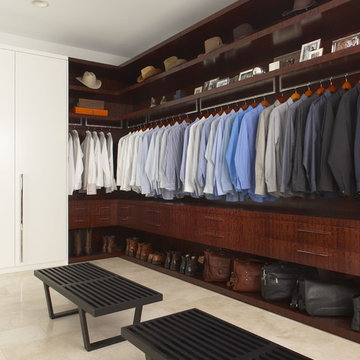
Photography by Beth Singer
Inspiration for a contemporary men's walk-in wardrobe in Detroit with dark wood cabinets.
Inspiration for a contemporary men's walk-in wardrobe in Detroit with dark wood cabinets.
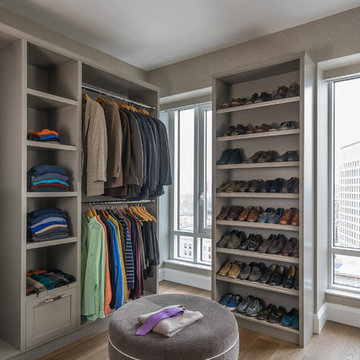
Eric Roth Photography
This is an example of a transitional men's dressing room in Boston with open cabinets, grey cabinets, medium hardwood floors and beige floor.
This is an example of a transitional men's dressing room in Boston with open cabinets, grey cabinets, medium hardwood floors and beige floor.
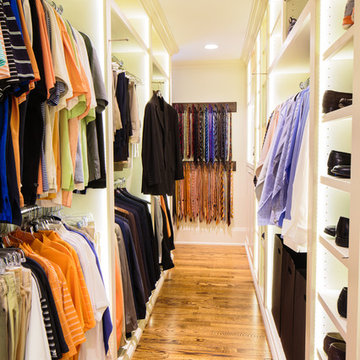
Ben Finch of Finch Photo
Inspiration for a traditional men's walk-in wardrobe in Other with open cabinets, white cabinets and medium hardwood floors.
Inspiration for a traditional men's walk-in wardrobe in Other with open cabinets, white cabinets and medium hardwood floors.
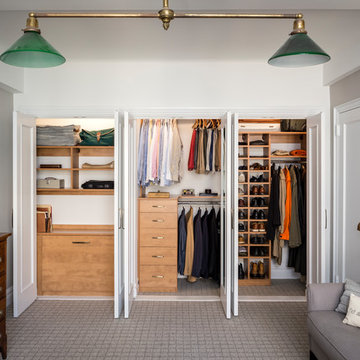
Design ideas for a transitional men's dressing room in New York with flat-panel cabinets, medium wood cabinets, carpet and grey floor.
Organized Closets Men's Storage and Wardrobe Design Ideas
1
